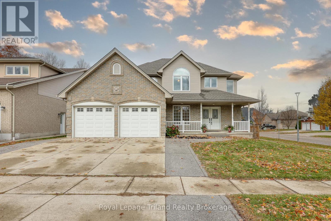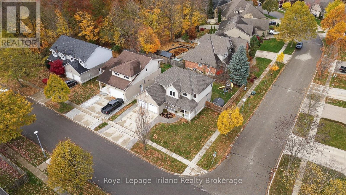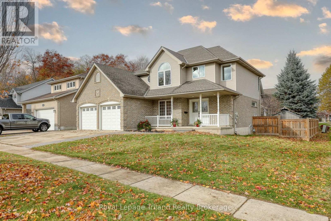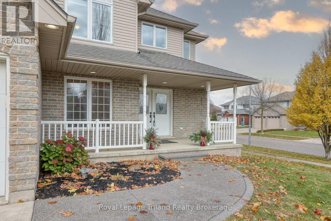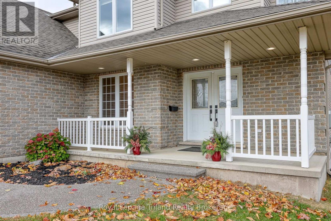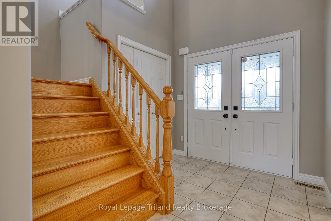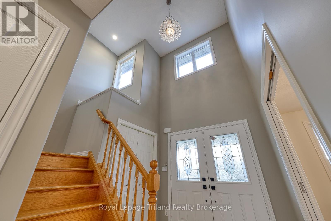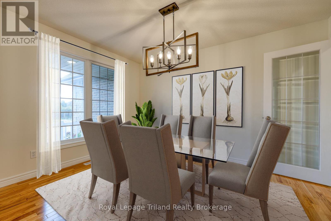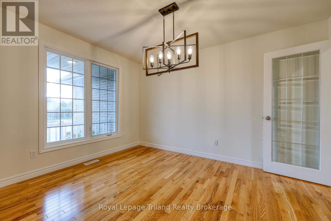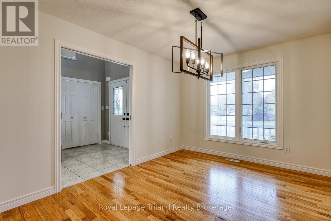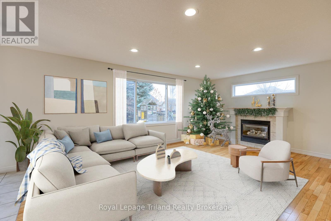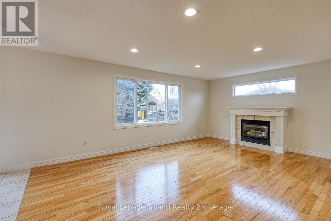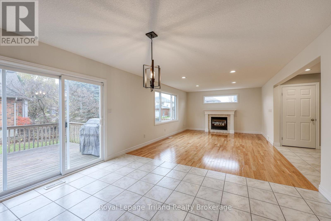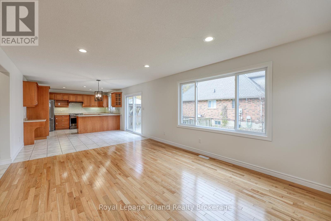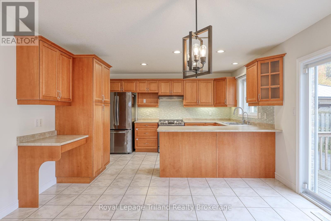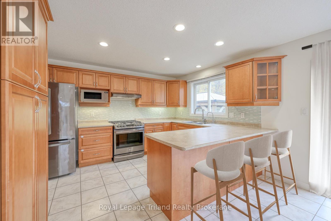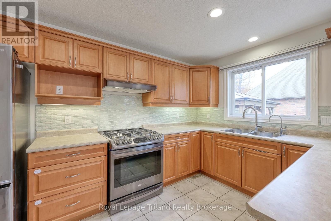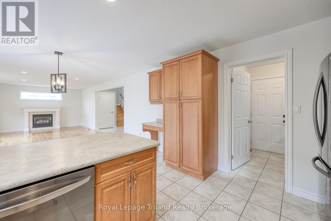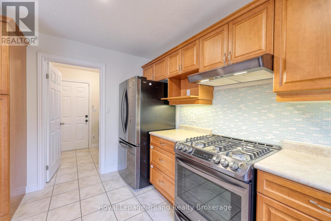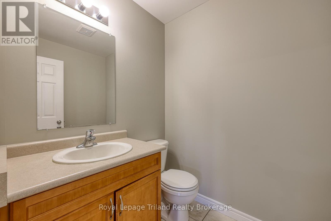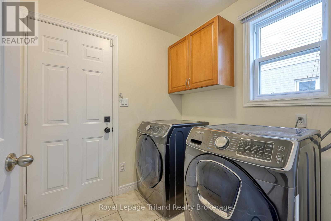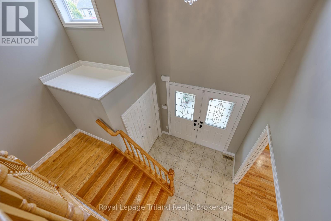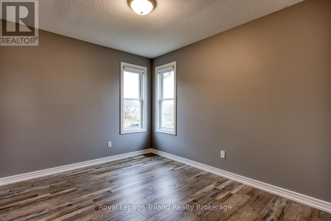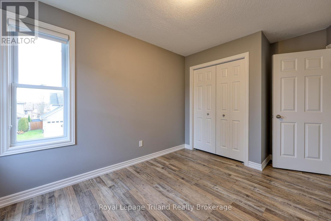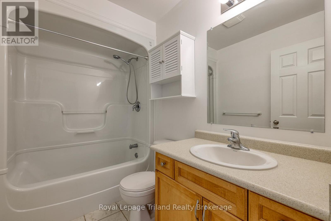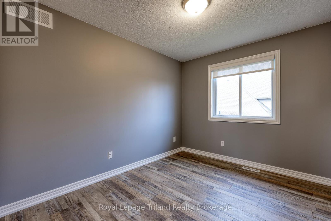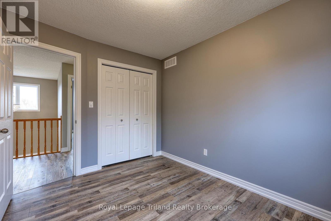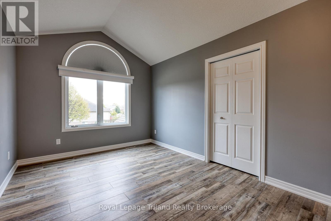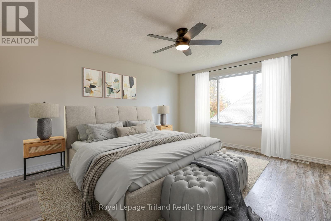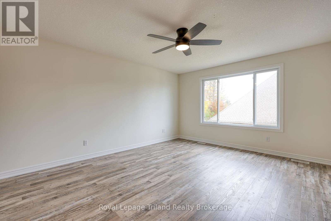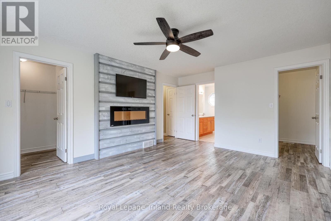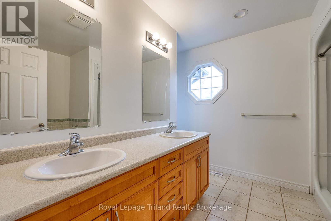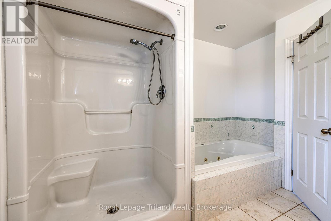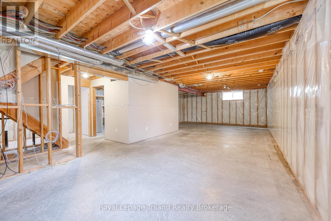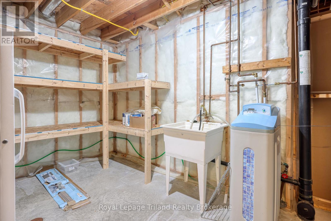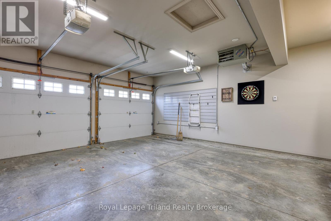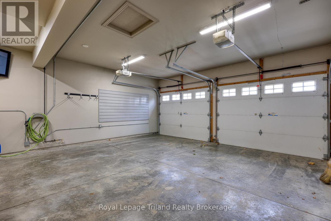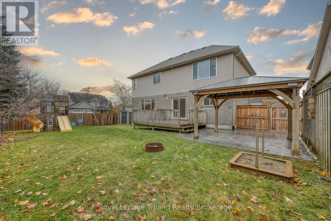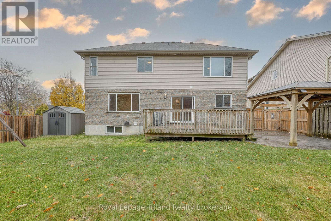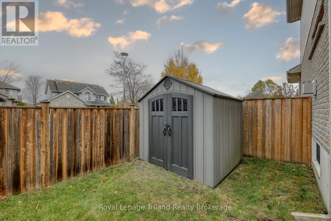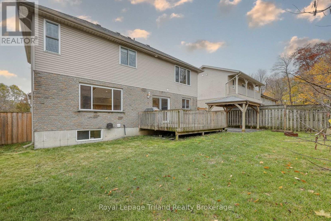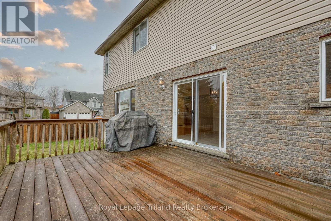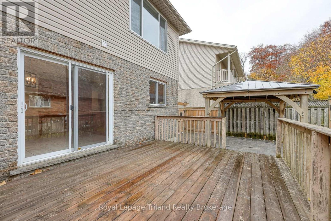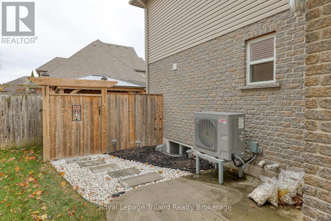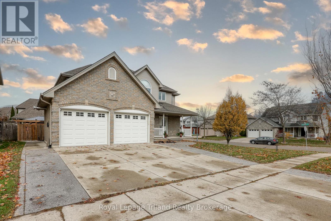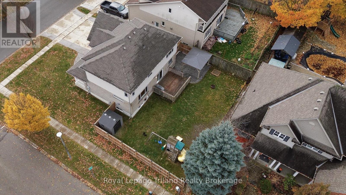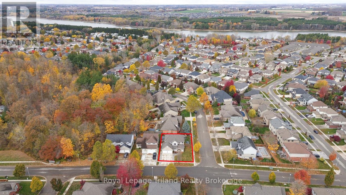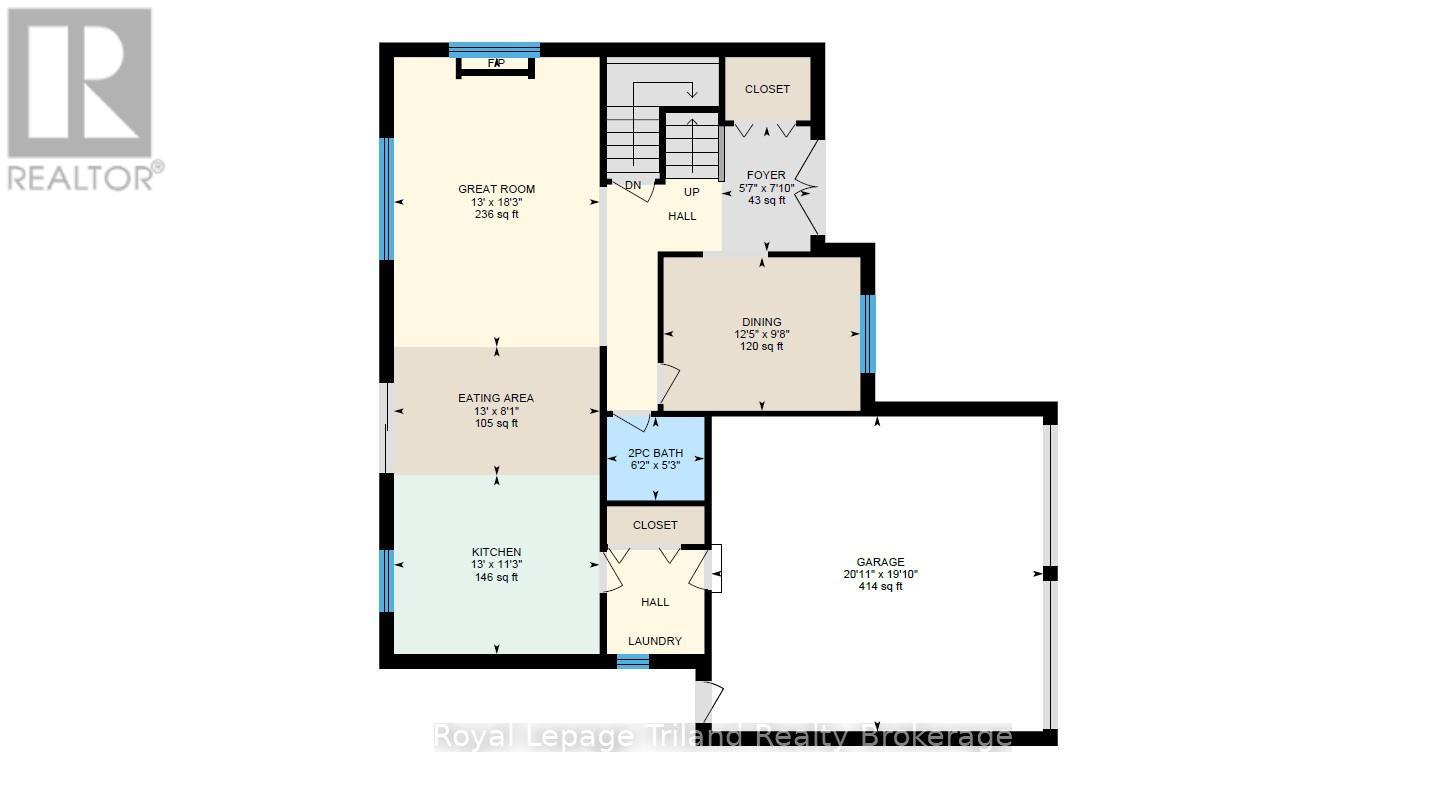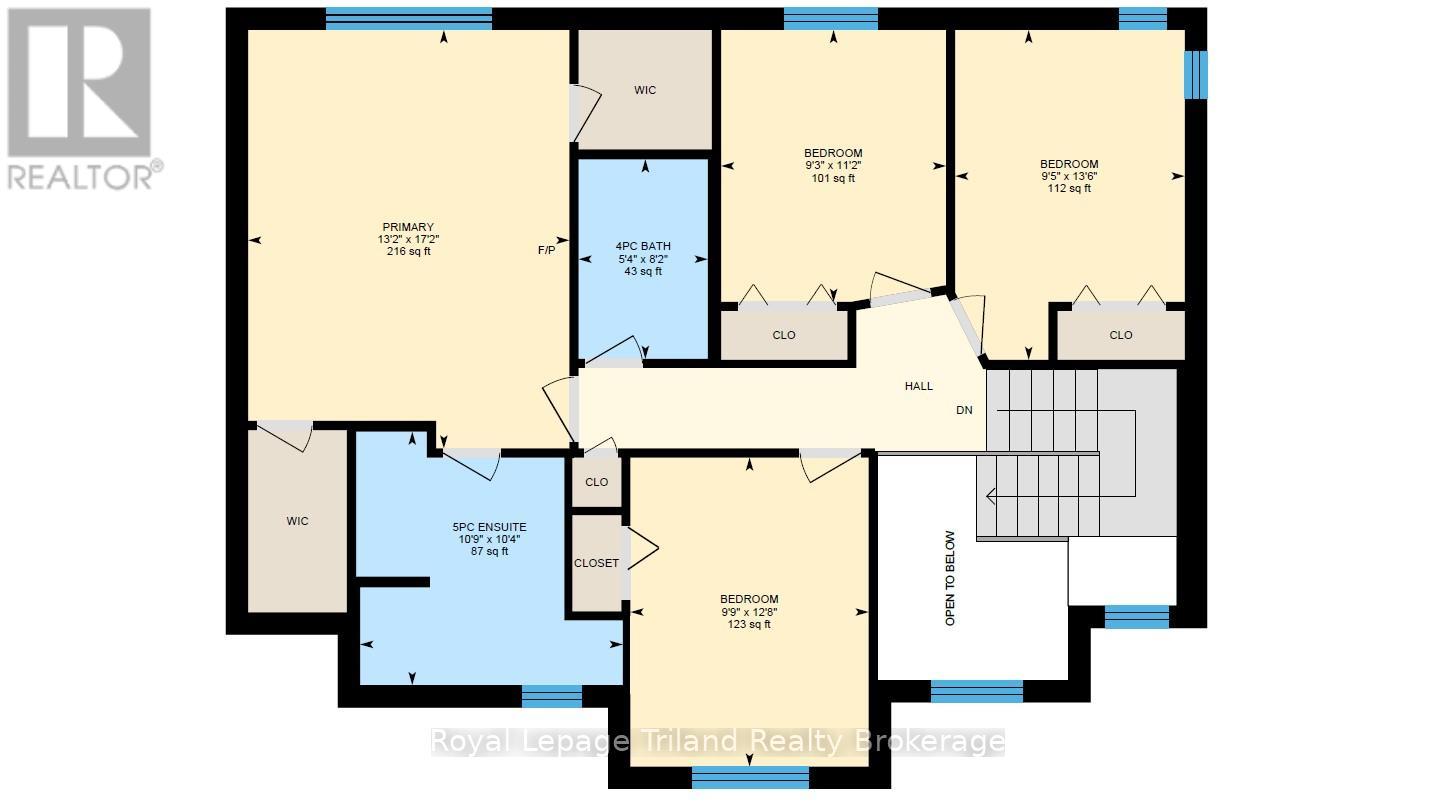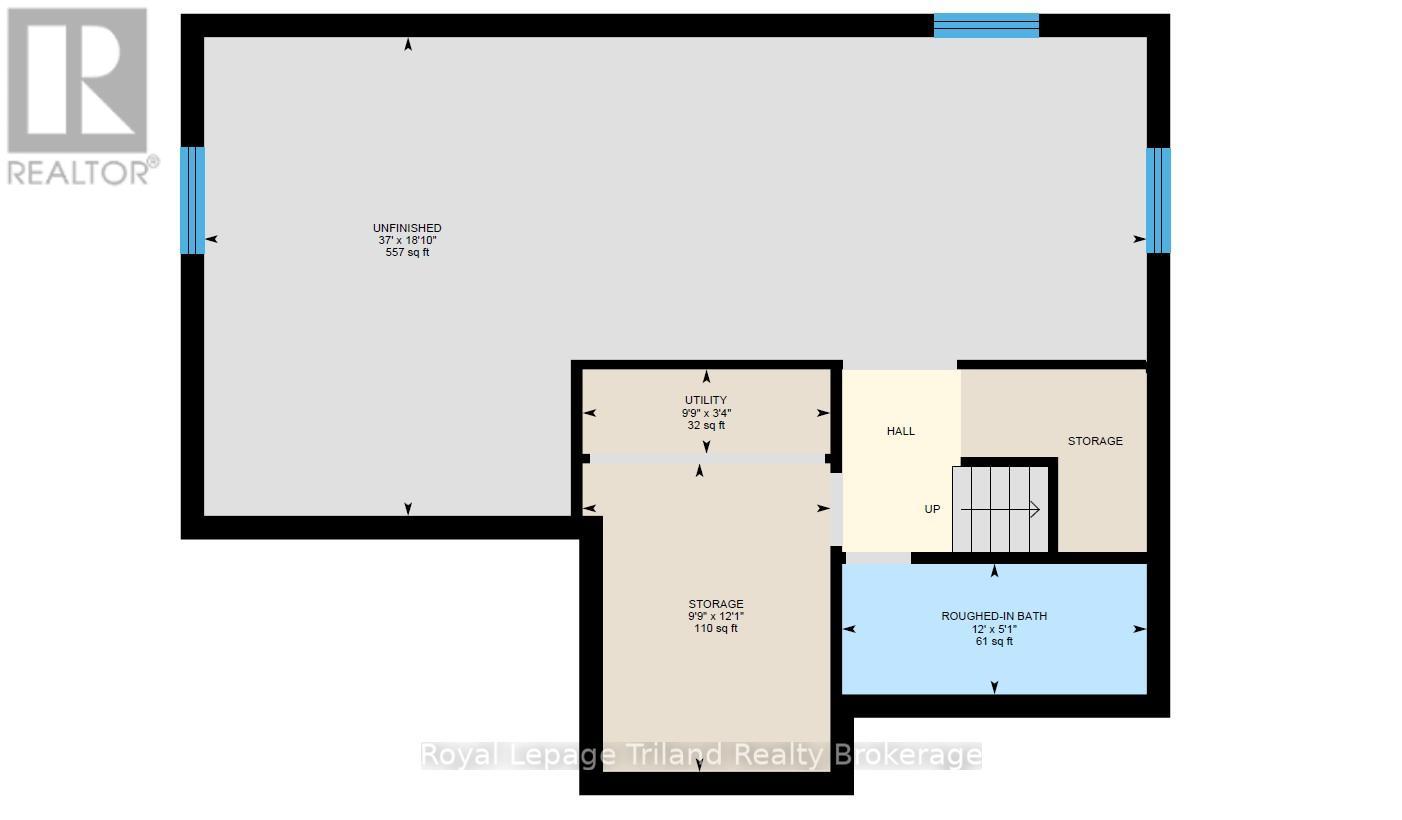93 Finch Avenue Woodstock, Ontario N4T 1T7
$724,800
Family living, refined on Finch - a bright, balanced home, built for real life! Set in a prime northeast Woodstock neighborhood, this 2111 SF., 4-bed, 2.5-bath beauty blends quality, curb appeal and everyday comfort with lasting value! The 65+ ft frontage, triple-wide concrete drive and heated, insulated 20x21 ft garage make life easy before you even walk through the door. Step in from the covered porch to a grand, sun-splashed two-storey foyer with a walk-in closet that actually fits your family's gear. Light pours through every corner of this open layout made for connection. The Great Room brings everyone together with hardwood underfoot, a gas fireplace for cozy nights and easy flow to an everyday dining area that walks out to the deck. The maple kitchen combines warmth & function - with a generous amount of cabinets & workspace, SS appliances, gas range, valance lighting and a breakfast bar for quick bites. Off the foyer, French pocket doors open to a versatile front room perfect for an office, den, dining space or playroom. A spotless powder room and main flr laundry/mudroom with garage access, make everyday life that much smoother. Upstairs, 4 generous bedrooms on one level provide the space you're looking for. The primary retreat offers two walk-in closets, feature wall with fireplace & large 5-pce ensuite with separate shower, jet tub & double vanity. A 4-pce bath serves the rest of the family. Neutral décor and carpet-free comfort throughout. Downstairs is ready to finish with large above-grade windows & roughed-in bath. Outside, the fenced yard with deck, stamped-concrete patio & gazebo invites family fun or even a future pool! Shingles (2021) Windows (2025). With no rental equipment, quick access to shopping, parks, schools, Pittock Lake, Toyota and Hwy's 401/403 - plus an easy jaunt to KW, Brantford & London - this home is as practical as it is polished. Your family should be living on Finch - it's ready & right where you want to be! (id:50886)
Property Details
| MLS® Number | X12526850 |
| Property Type | Single Family |
| Community Name | Woodstock - North |
| Amenities Near By | Golf Nearby, Hospital, Park, Public Transit |
| Community Features | School Bus |
| Easement | Unknown |
| Equipment Type | None |
| Features | Level, Carpet Free, Gazebo, Sump Pump |
| Parking Space Total | 6 |
| Rental Equipment Type | None |
| Structure | Deck, Patio(s), Porch, Shed |
Building
| Bathroom Total | 3 |
| Bedrooms Above Ground | 4 |
| Bedrooms Total | 4 |
| Age | 16 To 30 Years |
| Amenities | Fireplace(s) |
| Appliances | Garage Door Opener Remote(s), Water Heater, Water Meter, Water Softener, Dishwasher, Dryer, Garage Door Opener, Hood Fan, Stove, Washer, Refrigerator |
| Basement Type | Full |
| Construction Style Attachment | Detached |
| Cooling Type | Central Air Conditioning |
| Exterior Finish | Brick, Vinyl Siding |
| Fire Protection | Smoke Detectors |
| Fireplace Present | Yes |
| Fireplace Total | 2 |
| Fireplace Type | Insert |
| Flooring Type | Hardwood, Tile |
| Foundation Type | Poured Concrete |
| Half Bath Total | 1 |
| Heating Fuel | Natural Gas |
| Heating Type | Forced Air |
| Stories Total | 2 |
| Size Interior | 2,000 - 2,500 Ft2 |
| Type | House |
| Utility Water | Municipal Water |
Parking
| Attached Garage | |
| Garage | |
| Inside Entry |
Land
| Acreage | No |
| Fence Type | Fully Fenced, Fenced Yard |
| Land Amenities | Golf Nearby, Hospital, Park, Public Transit |
| Landscape Features | Landscaped |
| Sewer | Sanitary Sewer |
| Size Depth | 98 Ft ,8 In |
| Size Frontage | 65 Ft ,9 In |
| Size Irregular | 65.8 X 98.7 Ft |
| Size Total Text | 65.8 X 98.7 Ft|under 1/2 Acre |
| Zoning Description | R1 |
Rooms
| Level | Type | Length | Width | Dimensions |
|---|---|---|---|---|
| Second Level | Primary Bedroom | 5.22 m | 4.01 m | 5.22 m x 4.01 m |
| Second Level | Bedroom 2 | 2.81 m | 3.39 m | 2.81 m x 3.39 m |
| Second Level | Bedroom 3 | 2.86 m | 4.12 m | 2.86 m x 4.12 m |
| Second Level | Bedroom 4 | 2.97 m | 3.85 m | 2.97 m x 3.85 m |
| Basement | Utility Room | 2.97 m | 3.69 m | 2.97 m x 3.69 m |
| Basement | Other | 11.28 m | 5.73 m | 11.28 m x 5.73 m |
| Main Level | Foyer | 1.7 m | 2.4 m | 1.7 m x 2.4 m |
| Main Level | Dining Room | 3.78 m | 2.95 m | 3.78 m x 2.95 m |
| Main Level | Great Room | 3.95 m | 5.56 m | 3.95 m x 5.56 m |
| Main Level | Kitchen | 3.95 m | 5.9 m | 3.95 m x 5.9 m |
| Main Level | Mud Room | 1.87 m | 2 m | 1.87 m x 2 m |
Utilities
| Cable | Installed |
| Electricity | Installed |
| Sewer | Installed |
Contact Us
Contact us for more information
Lori Goldhawk
Salesperson
159 A Thames St. South
Ingersoll, Ontario N5C 2T3
(519) 485-2227
Lisa Ross
Salesperson
159 A Thames St. South
Ingersoll, Ontario N5C 2T3
(519) 485-2227

