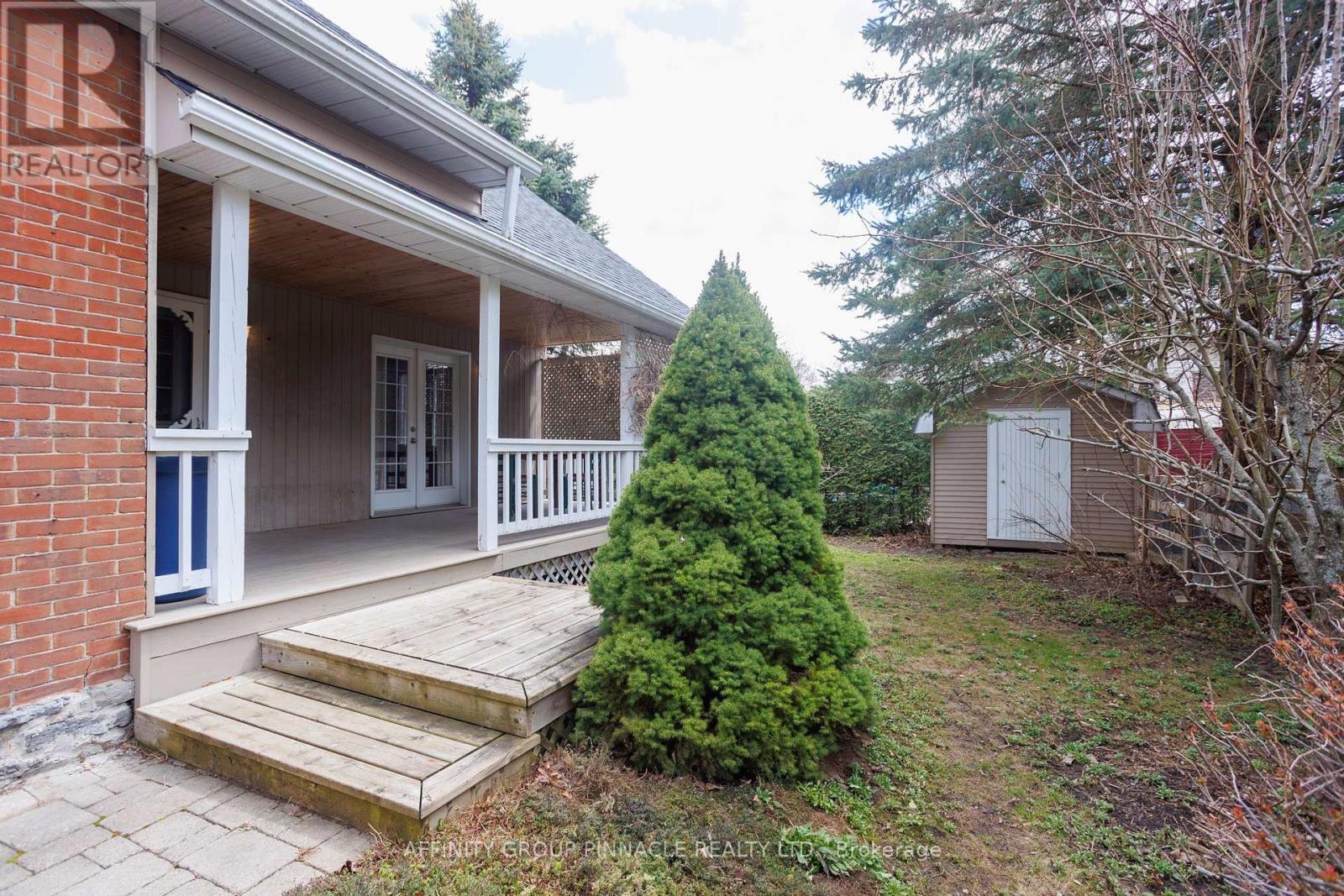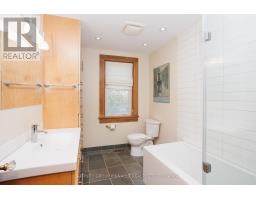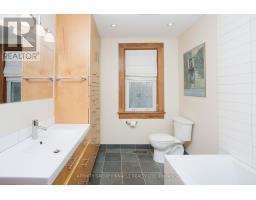93 Glenelg Street W Kawartha Lakes, Ontario K9V 2V8
$599,900
Welcome to 93 Glenelg St W, an inviting 1.5-storey home perfectly situated in a central location close to everything you need! This 3-bedroom, 2-bath home offers a functional and family-friendly layout with plenty of charm throughout. Step inside to find a spacious family room with garden doors leading to a covered porch - ideal for relaxing or entertaining in rain or shine. The kitchen/dining room is bright and welcoming, perfect for casual meals and family gatherings. Just off of the kitchen is an updated 4pc bath with tons of built in storage. A bonus living room provides flexible space for a cozy lounge, home office, or play area. Upstairs, you will find laundry and 2 bedrooms, one being a voluminous primary bedroom that is a true retreat, featuring a walk-through closet, 3-piece ensuite and cozy window seat - the perfect spot to unwind with your favourite book. Outside, enjoy a low-maintenance yard complete with a garden shed, offering storage for all your tools and outdoor essentials. Whether you're a first-time buyer, growing family, or downsizer looking for convenience without compromising character, this home is a must-see! (id:50886)
Property Details
| MLS® Number | X12099586 |
| Property Type | Single Family |
| Community Name | Lindsay |
| Amenities Near By | Public Transit, Schools |
| Community Features | Community Centre |
| Features | Flat Site, Carpet Free |
| Parking Space Total | 3 |
| Structure | Shed |
Building
| Bathroom Total | 2 |
| Bedrooms Above Ground | 3 |
| Bedrooms Total | 3 |
| Age | 100+ Years |
| Appliances | Central Vacuum, Blinds, Dishwasher, Dryer, Stove, Washer, Window Coverings, Refrigerator |
| Basement Development | Unfinished |
| Basement Type | N/a (unfinished) |
| Construction Style Attachment | Detached |
| Exterior Finish | Brick, Vinyl Siding |
| Foundation Type | Stone, Block |
| Heating Fuel | Natural Gas |
| Heating Type | Forced Air |
| Stories Total | 2 |
| Size Interior | 1,500 - 2,000 Ft2 |
| Type | House |
| Utility Water | Municipal Water |
Parking
| No Garage |
Land
| Acreage | No |
| Land Amenities | Public Transit, Schools |
| Sewer | Sanitary Sewer |
| Size Depth | 91 Ft ,3 In |
| Size Frontage | 61 Ft ,10 In |
| Size Irregular | 61.9 X 91.3 Ft ; 61.88 Ft X 91.32 Ft X 61.52 Ft X 90.72 F |
| Size Total Text | 61.9 X 91.3 Ft ; 61.88 Ft X 91.32 Ft X 61.52 Ft X 90.72 F|under 1/2 Acre |
| Zoning Description | R2 |
Rooms
| Level | Type | Length | Width | Dimensions |
|---|---|---|---|---|
| Main Level | Kitchen | 3.13 m | 2.55 m | 3.13 m x 2.55 m |
| Main Level | Dining Room | 3.13 m | 2.81 m | 3.13 m x 2.81 m |
| Main Level | Living Room | 3.86 m | 4.64 m | 3.86 m x 4.64 m |
| Main Level | Family Room | 4.61 m | 4.61 m | 4.61 m x 4.61 m |
| Main Level | Bedroom | 2.8 m | 2.7 m | 2.8 m x 2.7 m |
| Main Level | Bathroom | 2.89 m | 2.1 m | 2.89 m x 2.1 m |
| Upper Level | Primary Bedroom | 5.57 m | 4.54 m | 5.57 m x 4.54 m |
| Upper Level | Bedroom | 2.9 m | 4.2 m | 2.9 m x 4.2 m |
| Upper Level | Bathroom | 1.93 m | 2.65 m | 1.93 m x 2.65 m |
Utilities
| Cable | Installed |
| Sewer | Installed |
https://www.realtor.ca/real-estate/28205084/93-glenelg-street-w-kawartha-lakes-lindsay-lindsay
Contact Us
Contact us for more information
Tim James
Broker of Record
(705) 341-6774
www.timjames.ca/
273 Kent St.w Unit B
Lindsay, Ontario K9V 2Z8
(705) 324-2552
(705) 324-2378
www.affinitygrouppinnacle.ca
Abbie Lombardo
Salesperson
273 Kent St.w Unit B
Lindsay, Ontario K9V 2Z8
(705) 324-2552
(705) 324-2378
www.affinitygrouppinnacle.ca





























































































