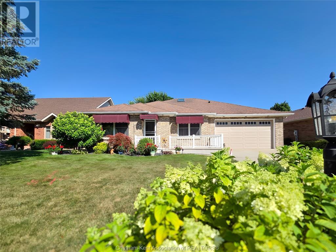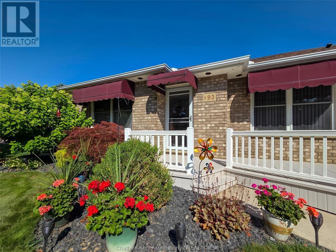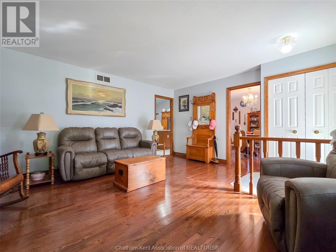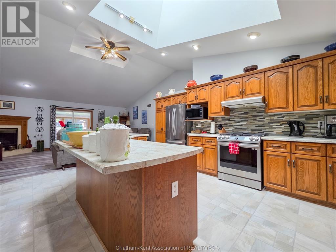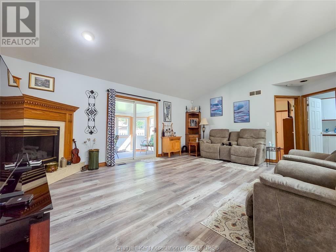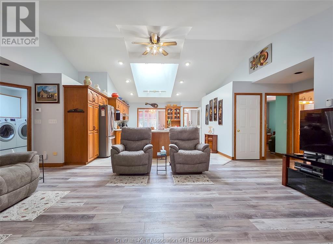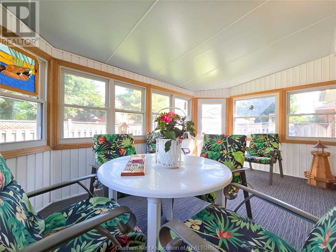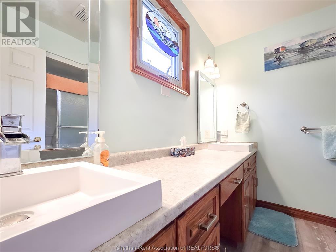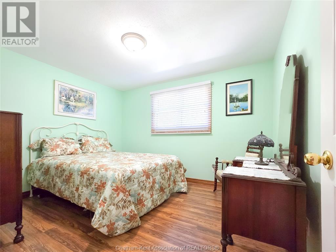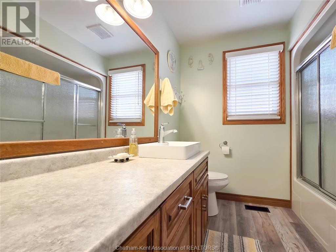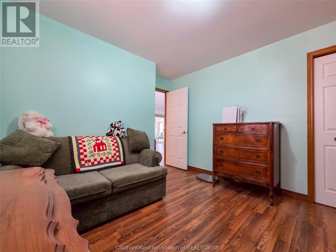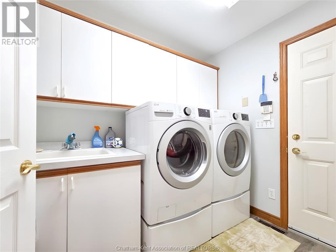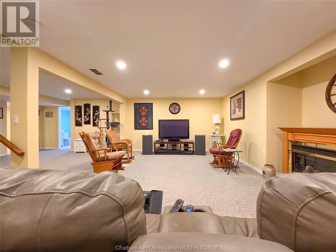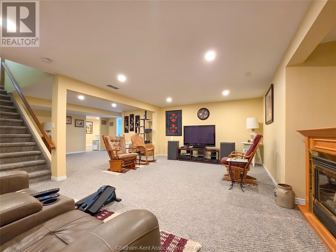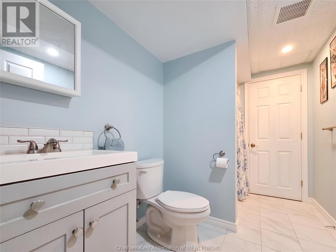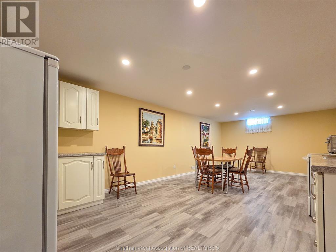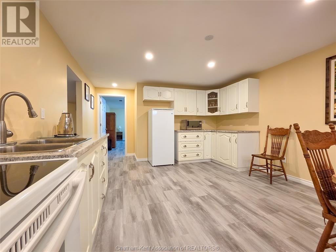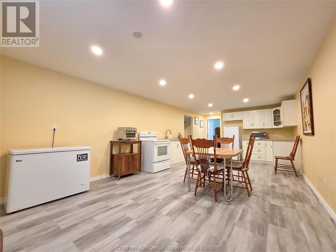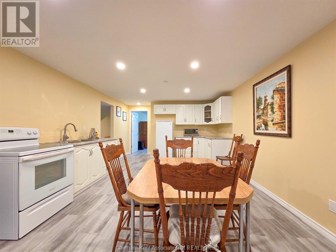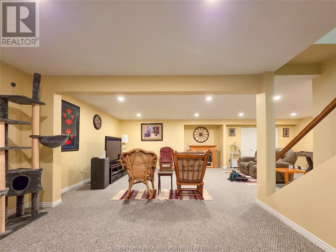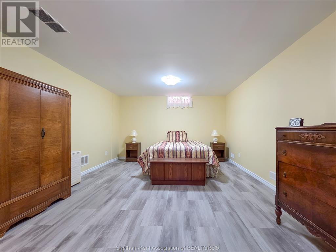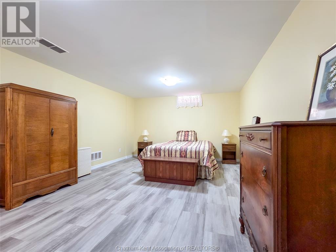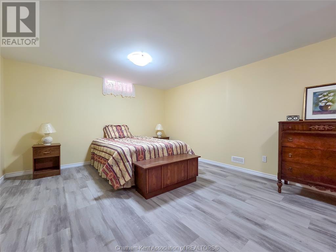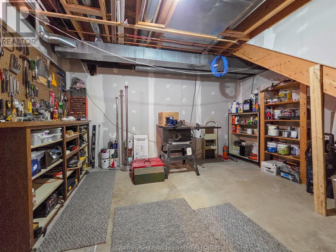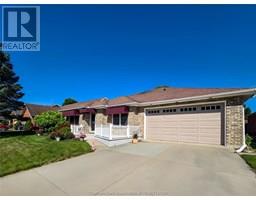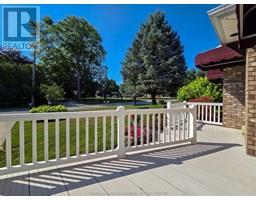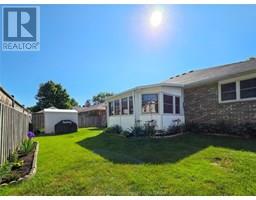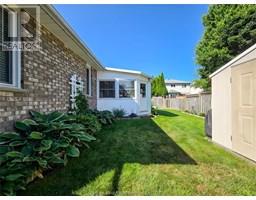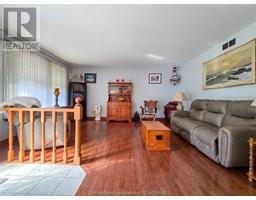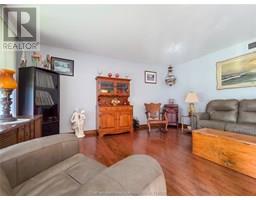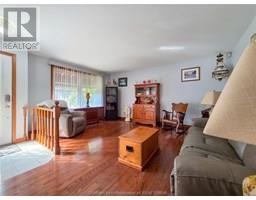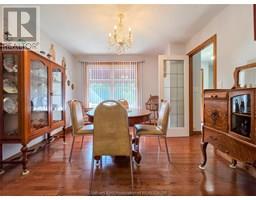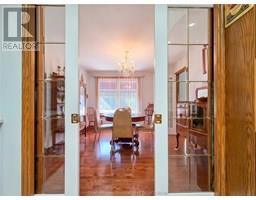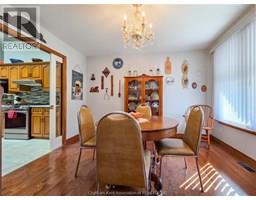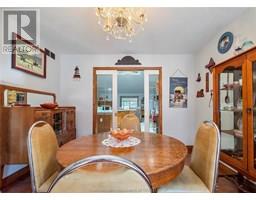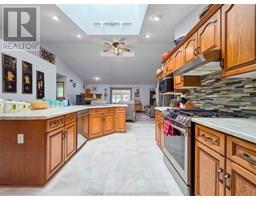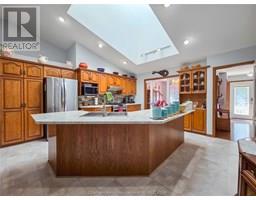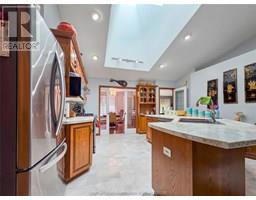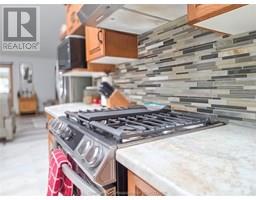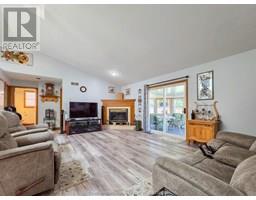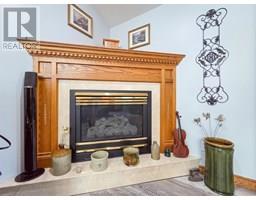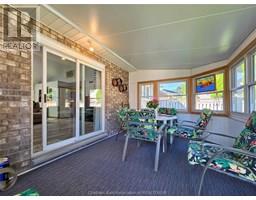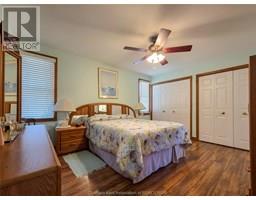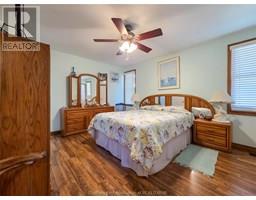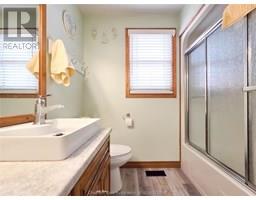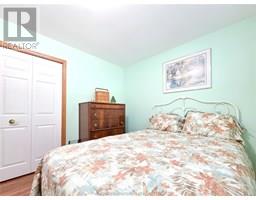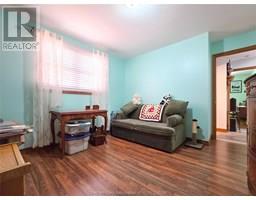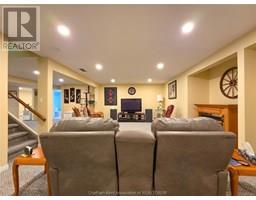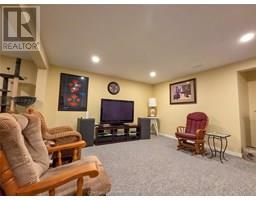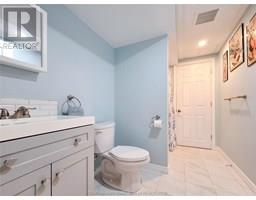93 Gregory Drive East Chatham, Ontario N7L 0C9
$629,900
LOVELY SPACIOUS RANCHER LOCATED IN A DESIRABLE NORTH SIDE LOCATION, WITH GREAT CURB APPEAL,, CLOSE TO SCHOOLS AND SHOPPING, WALKING DISTANCE TO MOST AMENITIES, FEATURES INCLUDE AN OPEN CONCEPT KITCHEN, FAMILY ROOM W/GAS FIREPLACE, LARGE LIVING ROOM AND DINING ROOM, SPACIOUS PRIMARY BEDROOM W/4 PC ENSUITE, SPLIT BEDROOM PLAN WITH 2 BEDROOMS AND A 4 PC BATH, MAIN FLOOR LAUNDRY AND A SUNROOM TO ENTERTAIN FRIENDS AND FAMILY, THE LOWER LEVEL IS IDEAL FOR THE GROWING FAMILY AND GRANNY SUITE, OFFERS LOADS OF SPACE , LARGE RECREATION ROOM, GAMES ROOM, KITCHEN/DINING AREA GUEST BEDROOM, 3 PC BATH, AND WORKSHOP AND PLENTY OF STORAGE AS WELL AS A 2 CAR ATTACHED GARAGE, UPDATED CARPETING AND FLOORING IN 2024 , FURNACE AND CENTAL AIR CONDITIONING/HOT WATER TANK IN 2019, NEW SKYLIGHT IN 2024, FRONT ALUMINUM FRONT DOOR IN 2025 UPDATED CARPETING FLOORING IN LOWER LEVEL ( 2024) MANY UPDATES, THE SELLER RESERVES THE RIGHT TO ACCEPT OF DECLINE ANY OFFERS, CONDITIONAL UPON THE SELLER PURCHASING A SPECIFIC PROPERTY INGROUND SPRINKLER IN FRONT YARD QUICK POSSESSION AVAILABLE (id:50886)
Open House
This property has open houses!
1:00 pm
Ends at:3:00 pm
BEAUTIFUL RANCHER NORTH SIDE LOCATION CLOSE TO SCHOOLS & SHOPPING, 2 PLAUS BEDROOMS, 3 FULL BATHS, PRIMARY BEDROOM ENSUITE, FULL FINISHED LOWER LEVEL WITH IN-LAW SUITE, 2 CAR ATTACHED GARAGE, QUICK PO
Property Details
| MLS® Number | 25018146 |
| Property Type | Single Family |
| Features | Concrete Driveway |
Building
| Bathroom Total | 3 |
| Bedrooms Above Ground | 3 |
| Bedrooms Below Ground | 1 |
| Bedrooms Total | 4 |
| Architectural Style | Ranch |
| Constructed Date | 1994 |
| Cooling Type | Central Air Conditioning |
| Exterior Finish | Brick |
| Flooring Type | Carpeted, Ceramic/porcelain, Hardwood, Laminate |
| Foundation Type | Concrete |
| Heating Fuel | Natural Gas |
| Heating Type | Forced Air |
| Stories Total | 1 |
| Type | House |
Parking
| Attached Garage | |
| Garage |
Land
| Acreage | No |
| Size Irregular | 58.05 X 115.41 / 0.157 Ac |
| Size Total Text | 58.05 X 115.41 / 0.157 Ac|under 1/4 Acre |
| Zoning Description | Rl1 |
Rooms
| Level | Type | Length | Width | Dimensions |
|---|---|---|---|---|
| Lower Level | Workshop | 13 ft | 13 ft x Measurements not available | |
| Lower Level | 3pc Bathroom | Measurements not available | ||
| Lower Level | Kitchen/dining Room | 25 ft ,4 in | 25 ft ,4 in x Measurements not available | |
| Lower Level | Games Room | 14 ft | 14 ft x Measurements not available | |
| Lower Level | Recreation Room | 27 ft ,6 in | 27 ft ,6 in x Measurements not available | |
| Main Level | Sunroom | 15 ft | 15 ft x Measurements not available | |
| Main Level | Laundry Room | 8 ft | 8 ft x Measurements not available | |
| Main Level | 4pc Bathroom | Measurements not available | ||
| Main Level | Bedroom | 11 ft | 11 ft x Measurements not available | |
| Main Level | 4pc Ensuite Bath | Measurements not available | ||
| Main Level | Family Room/fireplace | 19 ft ,8 in | 19 ft ,8 in x Measurements not available | |
| Main Level | Living Room | 16 ft | 16 ft x Measurements not available | |
| Main Level | Dining Room | 12 ft | 12 ft x Measurements not available | |
| Main Level | Kitchen | 15 ft | 15 ft x Measurements not available |
https://www.realtor.ca/real-estate/28626970/93-gregory-drive-east-chatham
Contact Us
Contact us for more information
Barbara Phillips
Broker of Record
(519) 351-0533
7319 Riverview Line
Chatham, Ontario N7M 5T1
(519) 359-8588
(519) 351-0533

