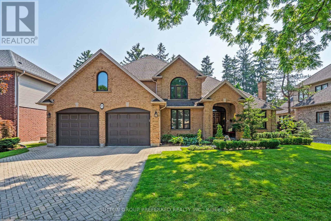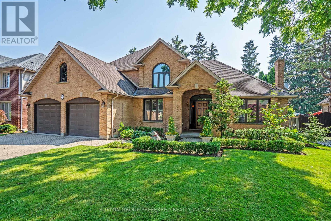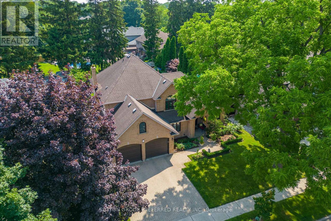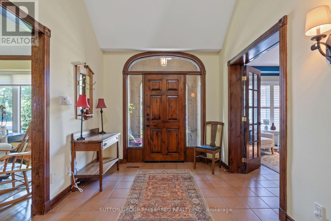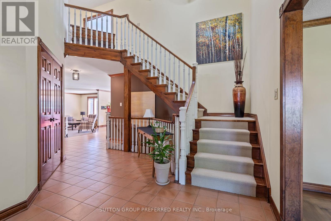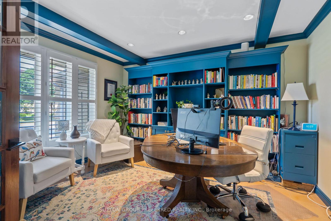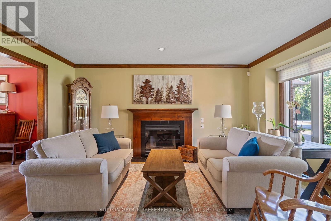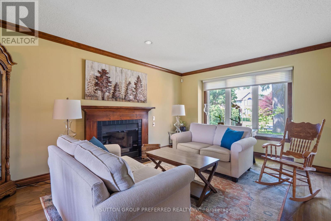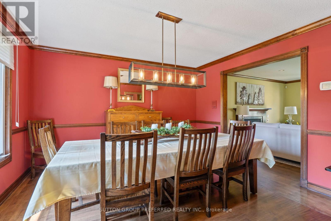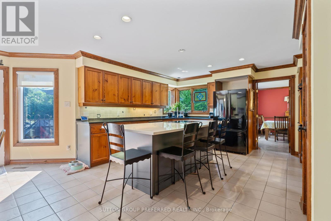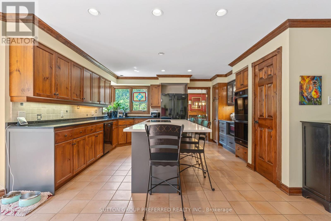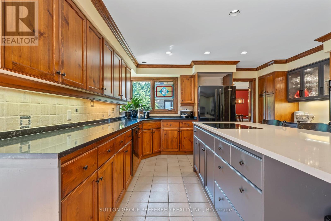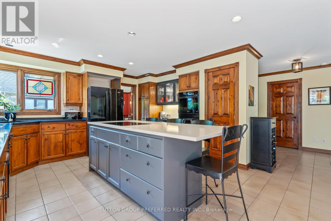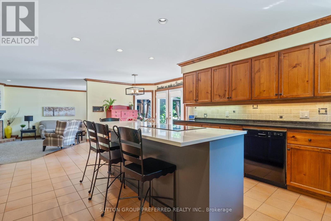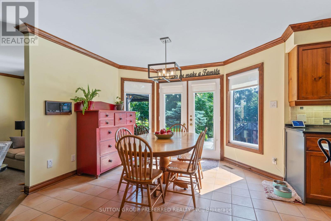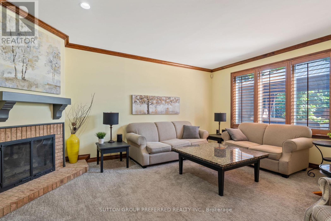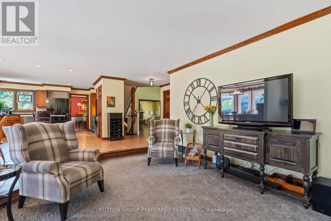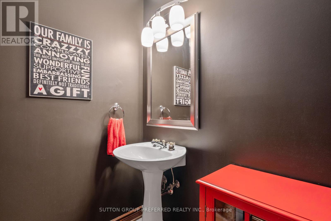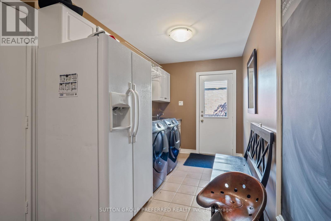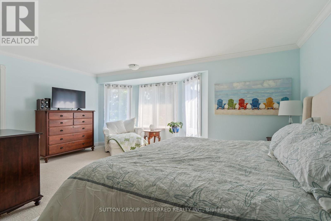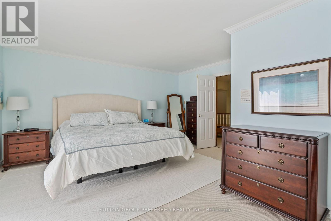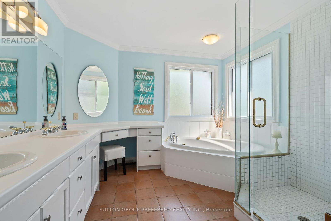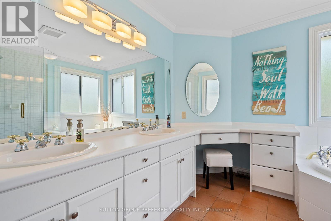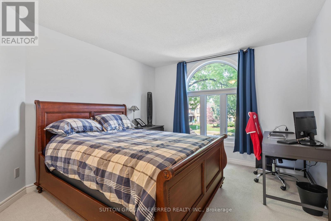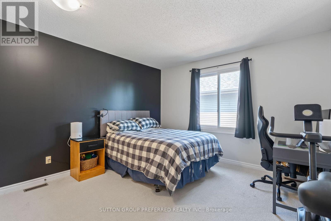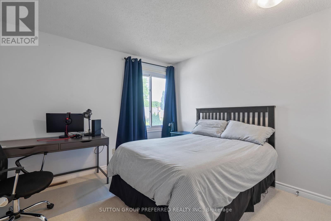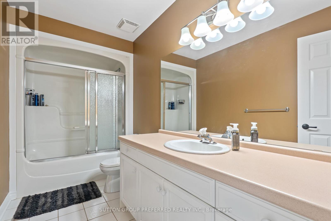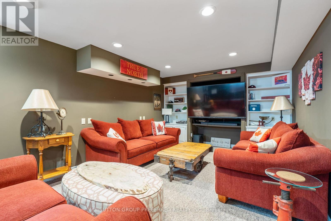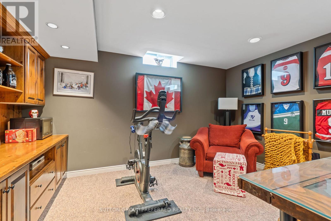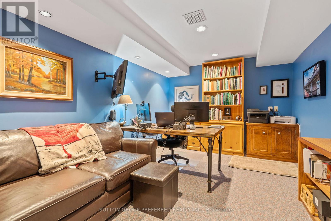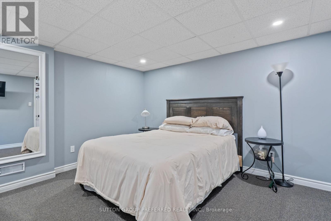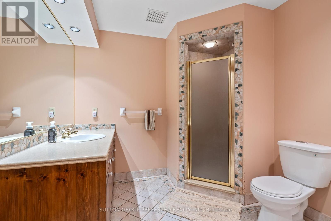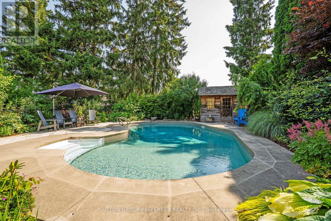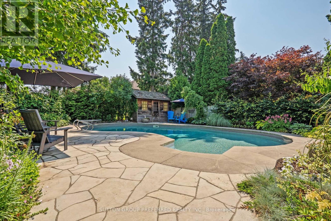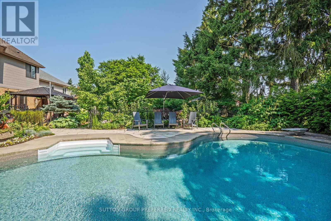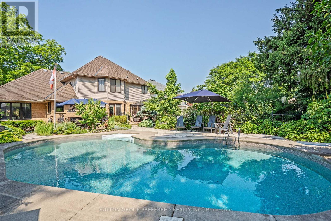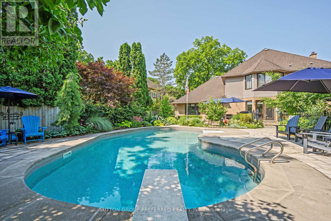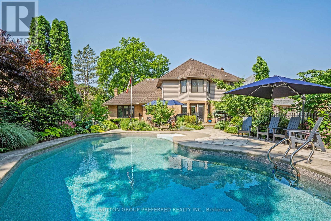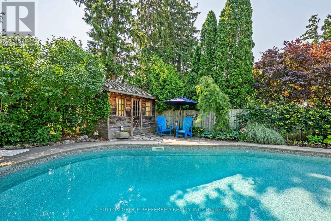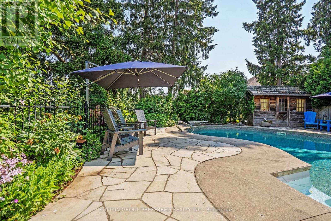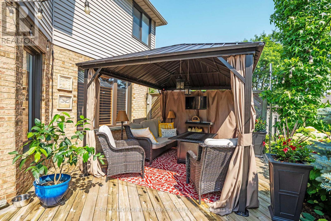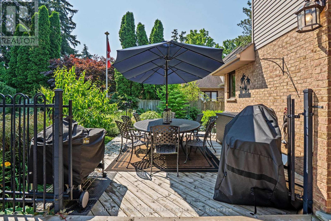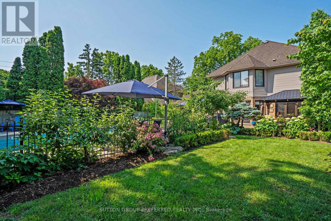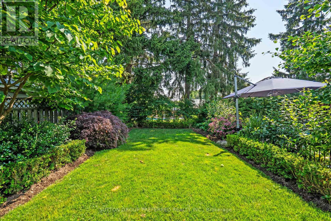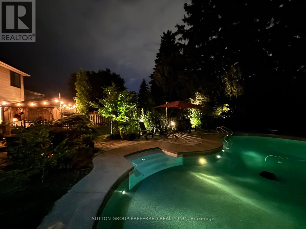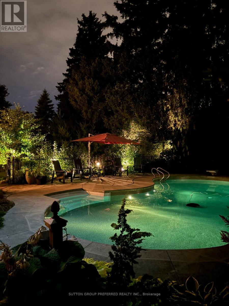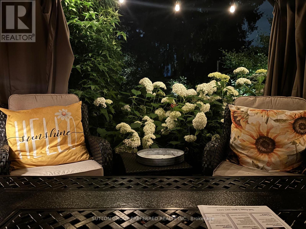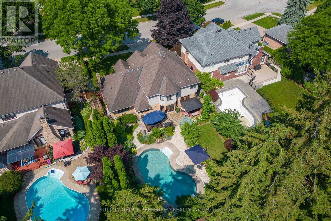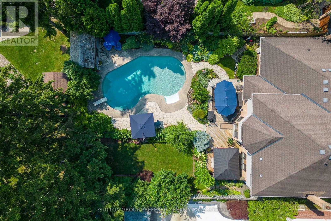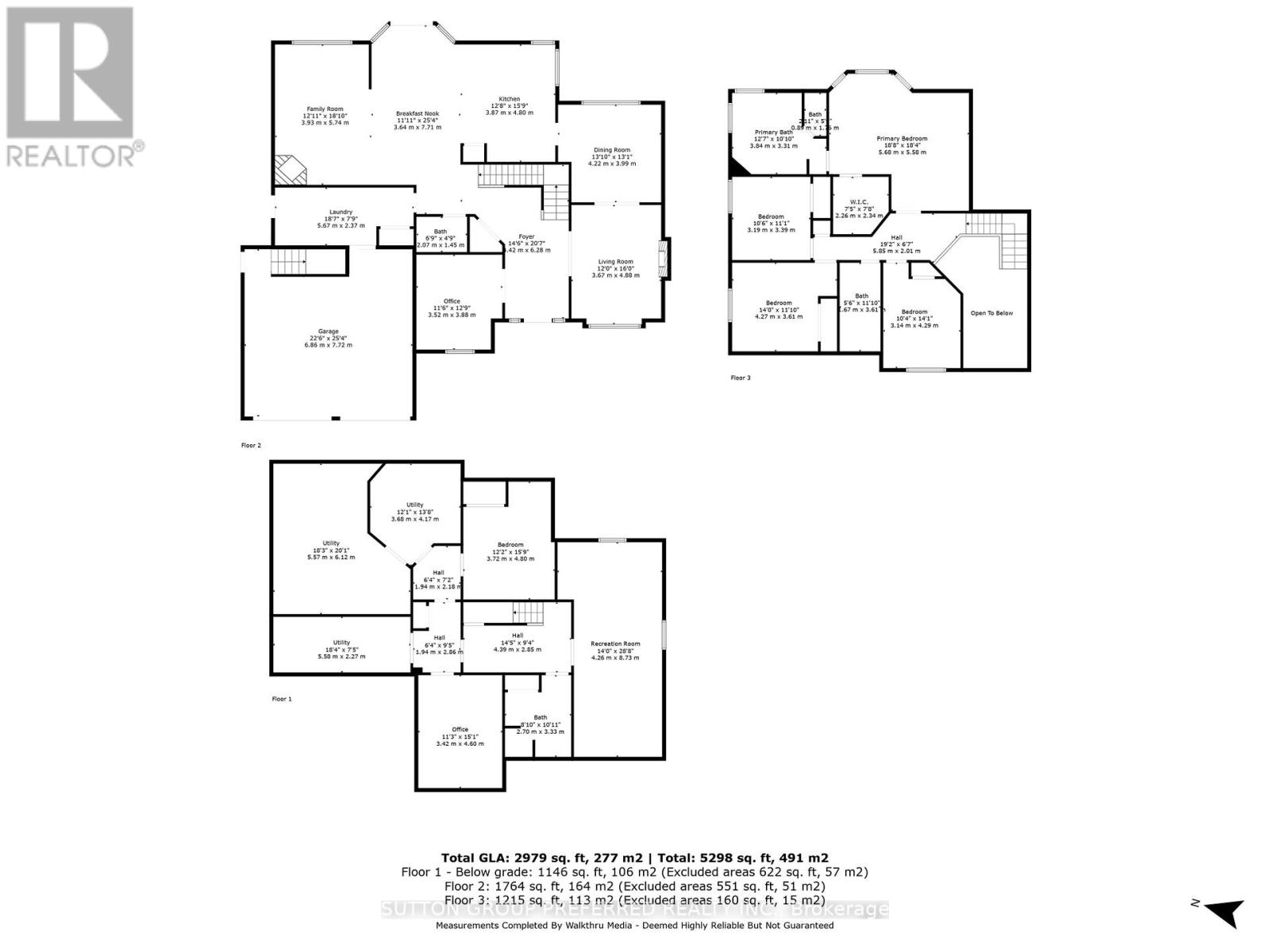5 Bedroom
4 Bathroom
2,500 - 3,000 ft2
Fireplace
Central Air Conditioning
Forced Air
Landscaped
$1,188,000
Step into the stunning front foyer, a testament to the design and craftsmanship of this former Sifton model home, where discerning buyers will immediately appreciate the fine finishes throughout. This luxury home is situated in Hazelton Estates in the heart of Oakridge, close to schools and parks. The heart of this home is the stunning kitchen, featuring an expansive island and ample prep space, perfect for everything from casual family dinners to entertaining a large group of friends. After dinner have your guests enjoy sitting in the sunken main floor family room that is open to the kitchen. Alternatively, step out the patio doors and enjoy a one-of-a kind back-yard oasis boasting professionally designed and maintained gardens with flag-stone surrounding the in-ground salt water pool and a pool house with a two piece bath and change room. Perfection! This home has just under 3100 square feet of finished living space, including 5 bedrooms and 4 baths. The upper level has 4 large bedrooms and 2 bathrooms, while the main floor offers a dedicated office with a custom bookcase and a separate, designated dining room and a quiet front living room. Note that garage allows access to both main and lower levels of the home for potential Generational Living. The basement includes a cozy recreational room, a bedroom, a three piece bath and an office. Wide, spacious hallways enhance the sense of openness throughout the house. Recent updates to the home include a kitchen coffee area, new quartz countertops, island stove, carpets in the upstairs family room, both sets of stairs and the upstairs hallway, pool liner, pool pump, and the majority of windows in the home, except for the kitchen windows. This property is a rare opportunity to own a timeless home in one of the most desired areas in London. (id:50886)
Property Details
|
MLS® Number
|
X12273994 |
|
Property Type
|
Single Family |
|
Community Name
|
North O |
|
Amenities Near By
|
Golf Nearby |
|
Features
|
Wooded Area, Flat Site, Dry |
|
Parking Space Total
|
4 |
|
Structure
|
Deck, Patio(s), Porch |
Building
|
Bathroom Total
|
4 |
|
Bedrooms Above Ground
|
4 |
|
Bedrooms Below Ground
|
1 |
|
Bedrooms Total
|
5 |
|
Age
|
31 To 50 Years |
|
Amenities
|
Fireplace(s) |
|
Appliances
|
Garage Door Opener Remote(s), Central Vacuum, Water Heater - Tankless, Cooktop, Dishwasher, Dryer, Microwave, Oven, Stove, Washer, Refrigerator |
|
Basement Features
|
Separate Entrance |
|
Basement Type
|
N/a |
|
Construction Style Attachment
|
Detached |
|
Cooling Type
|
Central Air Conditioning |
|
Exterior Finish
|
Aluminum Siding |
|
Fire Protection
|
Smoke Detectors |
|
Fireplace Present
|
Yes |
|
Fireplace Total
|
2 |
|
Foundation Type
|
Poured Concrete |
|
Half Bath Total
|
1 |
|
Heating Fuel
|
Natural Gas |
|
Heating Type
|
Forced Air |
|
Stories Total
|
2 |
|
Size Interior
|
2,500 - 3,000 Ft2 |
|
Type
|
House |
|
Utility Water
|
Municipal Water |
Parking
|
Attached Garage
|
|
|
Garage
|
|
|
Inside Entry
|
|
Land
|
Acreage
|
No |
|
Land Amenities
|
Golf Nearby |
|
Landscape Features
|
Landscaped |
|
Sewer
|
Sanitary Sewer |
|
Size Depth
|
141 Ft ,2 In |
|
Size Frontage
|
65 Ft ,3 In |
|
Size Irregular
|
65.3 X 141.2 Ft |
|
Size Total Text
|
65.3 X 141.2 Ft |
Rooms
| Level |
Type |
Length |
Width |
Dimensions |
|
Second Level |
Bathroom |
3.31 m |
3.84 m |
3.31 m x 3.84 m |
|
Second Level |
Bedroom 2 |
3.39 m |
4.27 m |
3.39 m x 4.27 m |
|
Second Level |
Bedroom 3 |
3.61 m |
4.27 m |
3.61 m x 4.27 m |
|
Second Level |
Bedroom 4 |
4.29 m |
3.14 m |
4.29 m x 3.14 m |
|
Second Level |
Primary Bedroom |
5.58 m |
5.68 m |
5.58 m x 5.68 m |
|
Basement |
Recreational, Games Room |
8.73 m |
4.26 m |
8.73 m x 4.26 m |
|
Basement |
Office |
4.6 m |
3.42 m |
4.6 m x 3.42 m |
|
Basement |
Bedroom |
4.8 m |
3.72 m |
4.8 m x 3.72 m |
|
Main Level |
Family Room |
5.74 m |
3.93 m |
5.74 m x 3.93 m |
|
Main Level |
Eating Area |
7.71 m |
3.64 m |
7.71 m x 3.64 m |
|
Main Level |
Kitchen |
4.8 m |
3.87 m |
4.8 m x 3.87 m |
|
Main Level |
Dining Room |
3.99 m |
4.22 m |
3.99 m x 4.22 m |
|
Main Level |
Living Room |
4.88 m |
3.67 m |
4.88 m x 3.67 m |
|
Main Level |
Foyer |
6.28 m |
4.42 m |
6.28 m x 4.42 m |
|
Main Level |
Office |
3.88 m |
3.52 m |
3.88 m x 3.52 m |
|
Main Level |
Bathroom |
1.45 m |
2.07 m |
1.45 m x 2.07 m |
|
Main Level |
Laundry Room |
2.37 m |
5.67 m |
2.37 m x 5.67 m |
Utilities
|
Cable
|
Installed |
|
Electricity
|
Installed |
|
Sewer
|
Installed |
https://www.realtor.ca/real-estate/28582207/93-hartson-road-london-north-north-o-north-o

