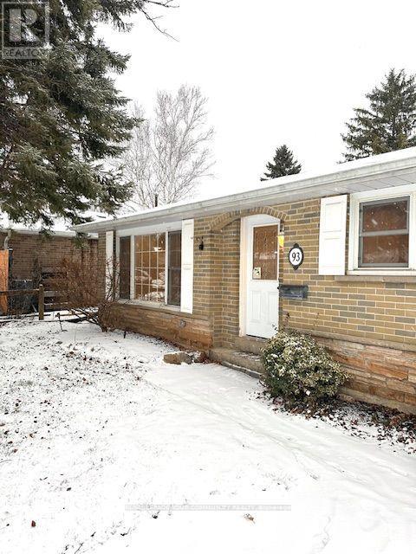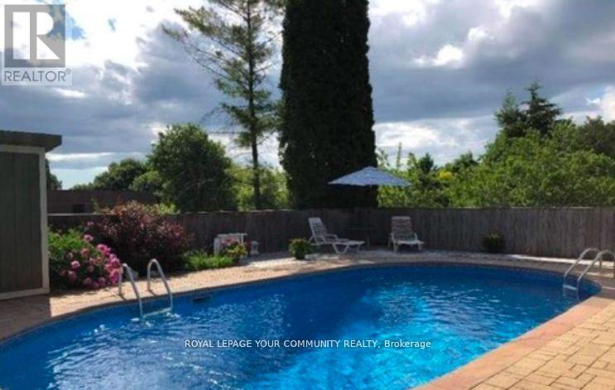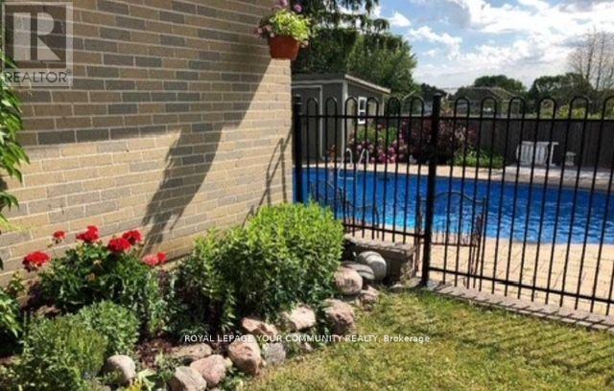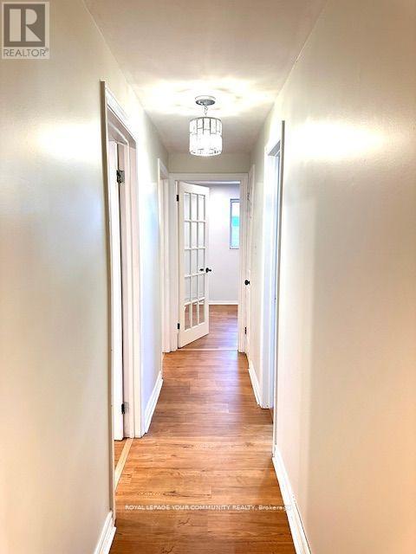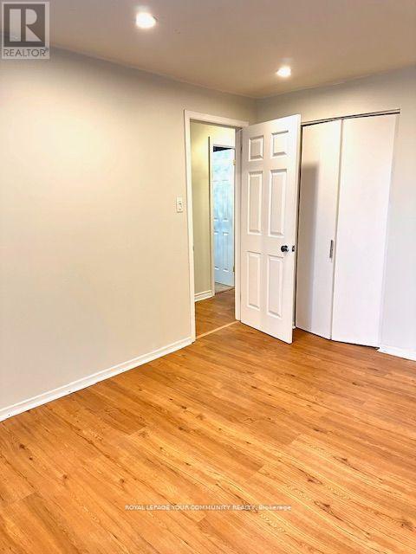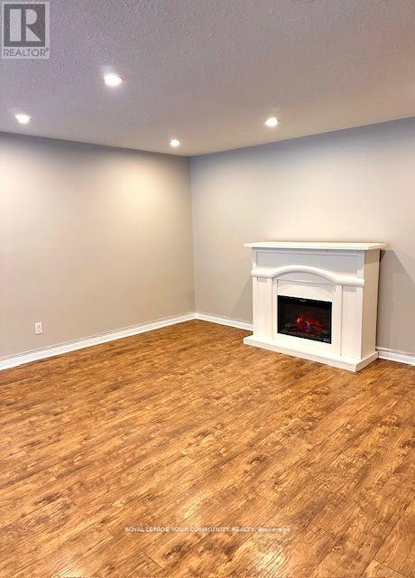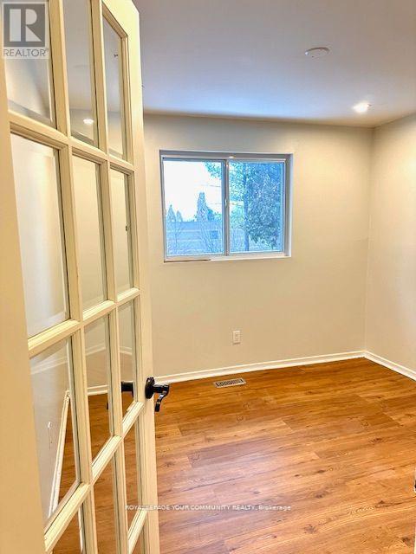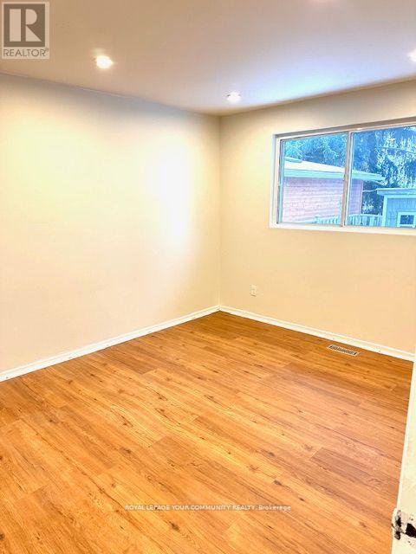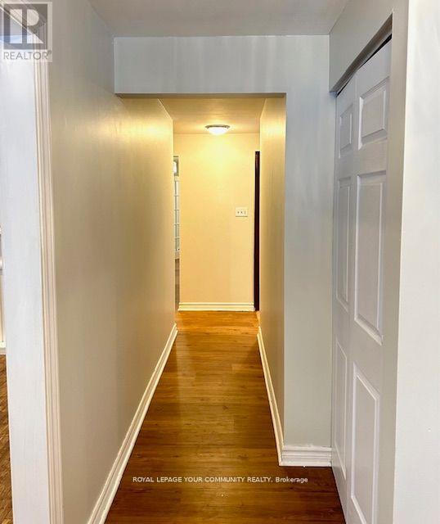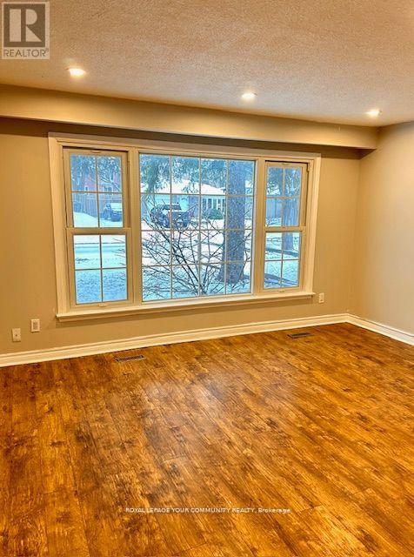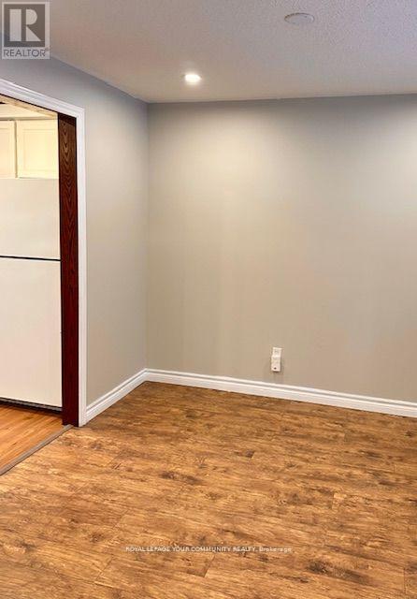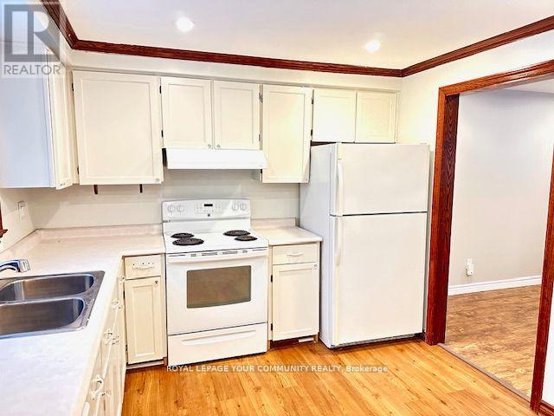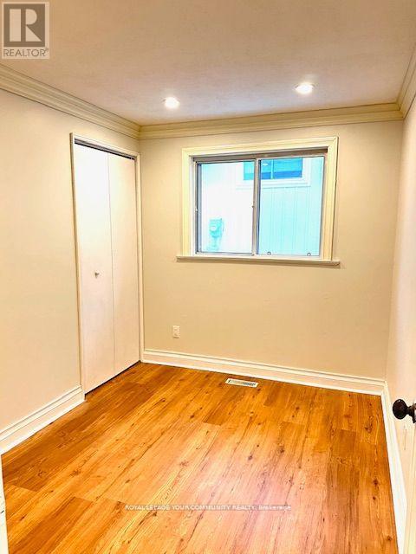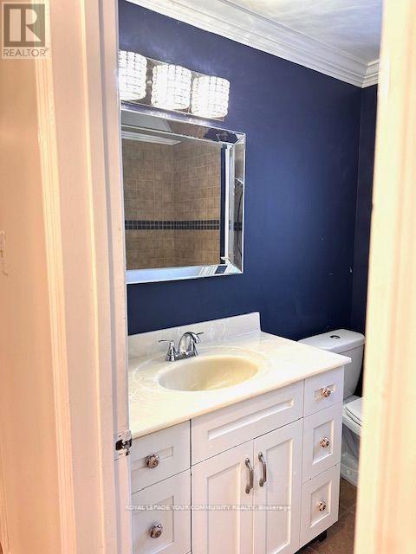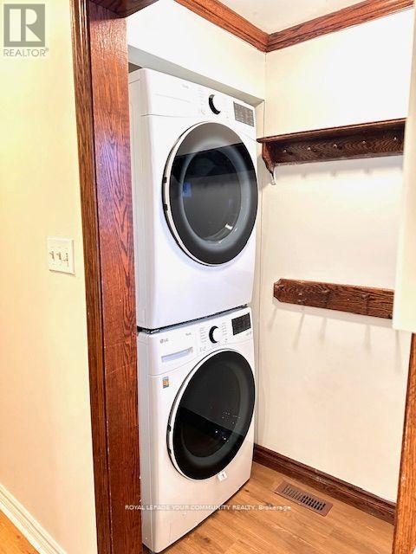93 Hill Drive Aurora, Ontario L4G 3A9
$2,540 Monthly
*** Gorgeous, Bright, Lovely Cozy Main floor of a Family home in a Tree-lined safe, and secure Neighbourhood ** ***Within Walking Distance To Schools, Parks, Tennis Courts & Trails.***Private Backyard and garden ***Huge Finished Backyard*** Tenant is responsible for 100% of all Utilities, basement is empty** *** Main floor of the Property For Lease Without Pool** +Brand new flooring throughout +Brand new washer & dryer +Brand new roof +Electric fireplace +Huge front yard +2 parking spots +Tons of Natural lighting throughout +Dishware +Pot lights (with dimmable switch) +Freshly painted (id:50886)
Property Details
| MLS® Number | N12480052 |
| Property Type | Single Family |
| Community Name | Aurora Heights |
| Equipment Type | Water Heater |
| Parking Space Total | 2 |
| Pool Type | Inground Pool |
| Rental Equipment Type | Water Heater |
Building
| Bathroom Total | 1 |
| Bedrooms Above Ground | 3 |
| Bedrooms Total | 3 |
| Appliances | Dishwasher, Dryer, Stove, Washer, Window Coverings, Refrigerator |
| Architectural Style | Bungalow |
| Basement Type | None |
| Construction Style Attachment | Detached |
| Cooling Type | Central Air Conditioning |
| Exterior Finish | Brick |
| Flooring Type | Hardwood |
| Foundation Type | Concrete |
| Heating Fuel | Natural Gas |
| Heating Type | Forced Air |
| Stories Total | 1 |
| Size Interior | 1,100 - 1,500 Ft2 |
| Type | House |
| Utility Water | Municipal Water |
Parking
| Carport | |
| Garage |
Land
| Acreage | No |
| Sewer | Sanitary Sewer |
| Size Depth | 120 Ft ,1 In |
| Size Frontage | 50 Ft |
| Size Irregular | 50 X 120.1 Ft |
| Size Total Text | 50 X 120.1 Ft |
Rooms
| Level | Type | Length | Width | Dimensions |
|---|---|---|---|---|
| Ground Level | Living Room | 5.12 m | 4.05 m | 5.12 m x 4.05 m |
| Ground Level | Dining Room | 3.02 m | 2.91 m | 3.02 m x 2.91 m |
| Ground Level | Kitchen | 3.83 m | 3.03 m | 3.83 m x 3.03 m |
| Ground Level | Primary Bedroom | 3.94 m | 3.06 m | 3.94 m x 3.06 m |
| Ground Level | Bedroom 2 | 3 m | 2.83 m | 3 m x 2.83 m |
| Ground Level | Bedroom 3 | 3.06 m | 2.33 m | 3.06 m x 2.33 m |
https://www.realtor.ca/real-estate/29028334/93-hill-drive-aurora-aurora-heights-aurora-heights
Contact Us
Contact us for more information
Afshin Noohi
Salesperson
8854 Yonge Street
Richmond Hill, Ontario L4C 0T4
(905) 731-2000
(905) 886-7556

