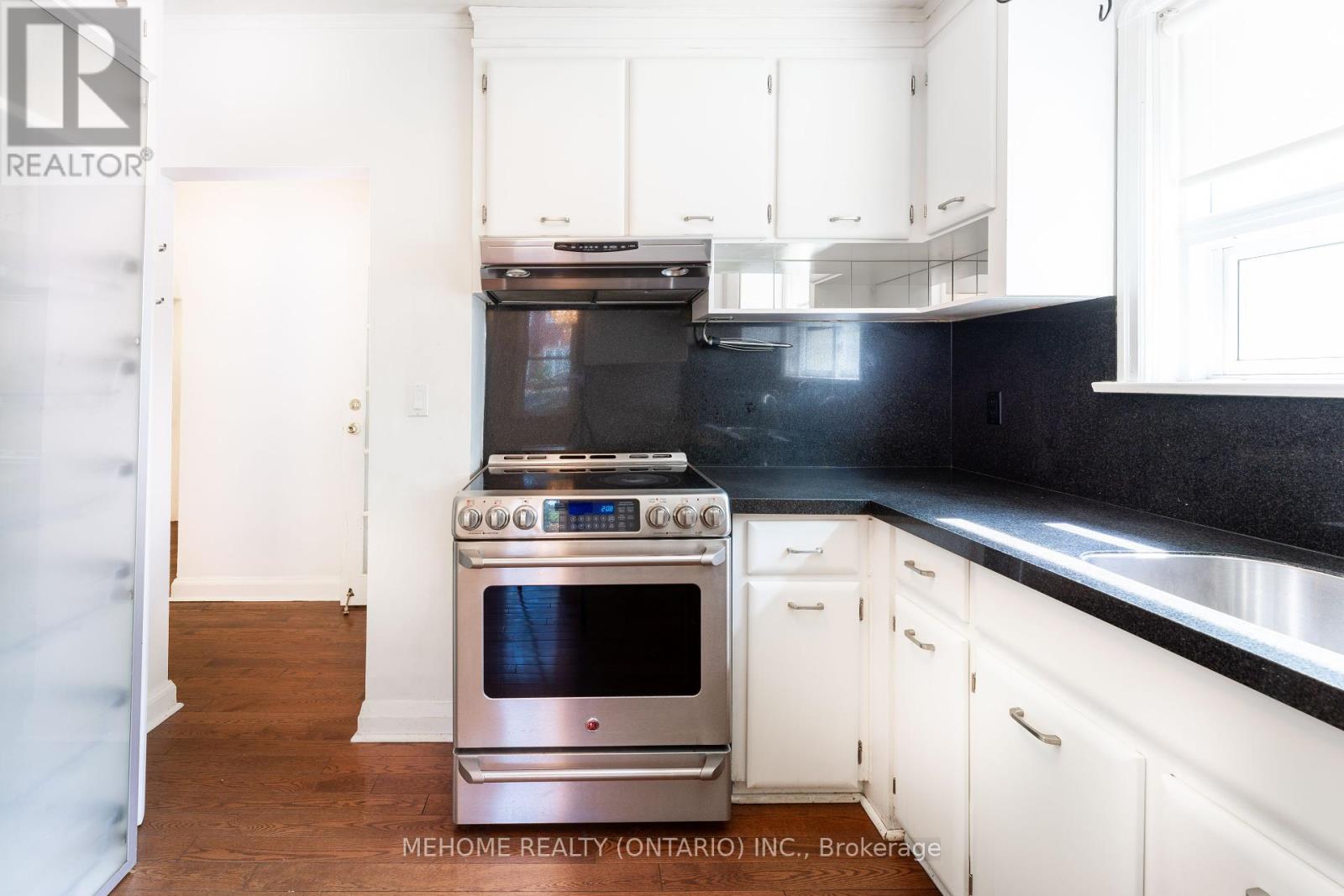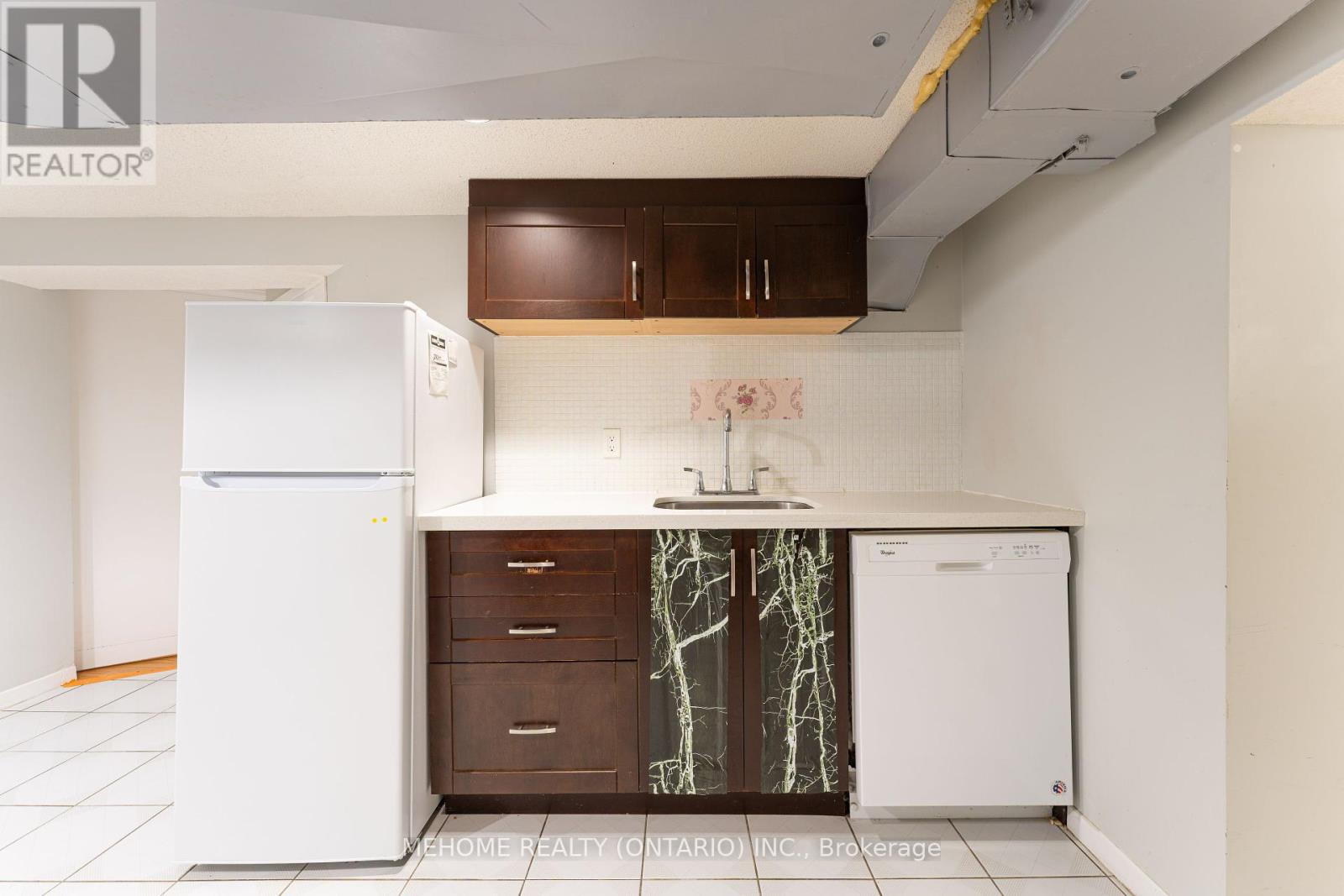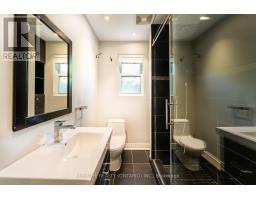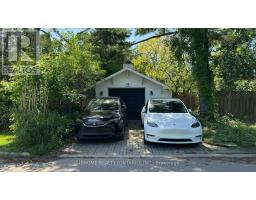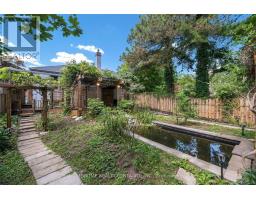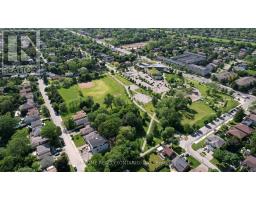93 Hounslow Avenue Toronto, Ontario M2N 2B1
$1,549,000
A Rare Opportunity To Own A Fabulous Corner Lot On 41X132Ft In Excellent Willowdale West Area, Surrounded By Custom Built Multi-Million Dollar Homes In North York. Suitable For All Builder Or Investor To Rent Out Or End-User(Family) To Live. Thousands Spent On Upgrades: Newer Air Conditioning, Furnace (2009), Hardwood Flooring, Fully Renovated Kitchen & Bathroom, Granite Counters, Glass Showers, S/S Appliances, Newer Front Door, Extensive Landscaping With Spacious Deck And Fish Pond. Well Finished Basement with Separate Entrance, Recreation Room, Laundry Room And Additional Kitchen. Mins Walk To Yonge St, Schools, Parks, Finch Subway/TTC, Shopping Malls, Restaurants & More. Easy Access to Hwy 401. Best Value In The Community With Tremendous Price Appreciation Potentials. A Must See!!! **** EXTRAS **** All Existing Appliances Includes: S/S Fridge, S/S Stove, S/S Dishwasher, Washer & Dryer, High Efficiency Furnace (2009), All Existing Electrical Light Fixtures, Window Coverings. (id:50886)
Property Details
| MLS® Number | C11900923 |
| Property Type | Single Family |
| Community Name | Willowdale West |
| Amenities Near By | Park, Public Transit, Schools, Hospital |
| Parking Space Total | 3 |
Building
| Bathroom Total | 2 |
| Bedrooms Above Ground | 2 |
| Bedrooms Below Ground | 2 |
| Bedrooms Total | 4 |
| Architectural Style | Bungalow |
| Basement Features | Apartment In Basement, Separate Entrance |
| Basement Type | N/a |
| Construction Style Attachment | Detached |
| Cooling Type | Central Air Conditioning |
| Exterior Finish | Stucco |
| Flooring Type | Laminate, Hardwood, Tile |
| Foundation Type | Poured Concrete |
| Heating Fuel | Natural Gas |
| Heating Type | Forced Air |
| Stories Total | 1 |
| Type | House |
| Utility Water | Municipal Water |
Parking
| Detached Garage |
Land
| Acreage | No |
| Fence Type | Fenced Yard |
| Land Amenities | Park, Public Transit, Schools, Hospital |
| Sewer | Sanitary Sewer |
| Size Depth | 132 Ft ,2 In |
| Size Frontage | 41 Ft ,3 In |
| Size Irregular | 41.32 X 132.23 Ft |
| Size Total Text | 41.32 X 132.23 Ft |
Rooms
| Level | Type | Length | Width | Dimensions |
|---|---|---|---|---|
| Lower Level | Bedroom 4 | 3.56 m | 6.88 m | 3.56 m x 6.88 m |
| Lower Level | Bedroom 3 | 3.3 m | 3.48 m | 3.3 m x 3.48 m |
| Lower Level | Kitchen | 4.11 m | 3.23 m | 4.11 m x 3.23 m |
| Lower Level | Living Room | 4.11 m | 3.23 m | 4.11 m x 3.23 m |
| Main Level | Foyer | 1.42 m | 1.35 m | 1.42 m x 1.35 m |
| Main Level | Living Room | 5.21 m | 3.78 m | 5.21 m x 3.78 m |
| Main Level | Dining Room | 2.67 m | 3.23 m | 2.67 m x 3.23 m |
| Main Level | Kitchen | 2.64 m | 3.23 m | 2.64 m x 3.23 m |
| Main Level | Primary Bedroom | 4.09 m | 3.51 m | 4.09 m x 3.51 m |
| Main Level | Bedroom 2 | 2.92 m | 3.35 m | 2.92 m x 3.35 m |
Contact Us
Contact us for more information
Maggie Tian
Broker
9120 Leslie St #101
Richmond Hill, Ontario L4B 3J9
(905) 582-6888
(905) 582-6333
www.mehome.com/
Raymond Hong
Broker
9120 Leslie St #101
Richmond Hill, Ontario L4B 3J9
(905) 582-6888
(905) 582-6333
www.mehome.com/









