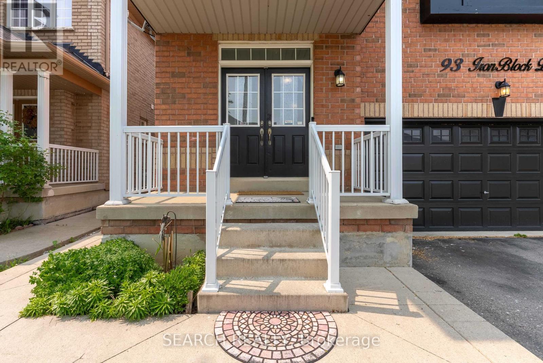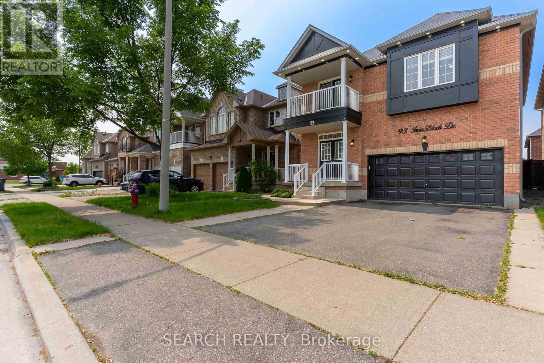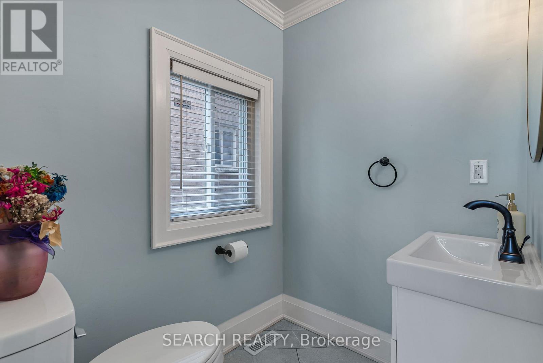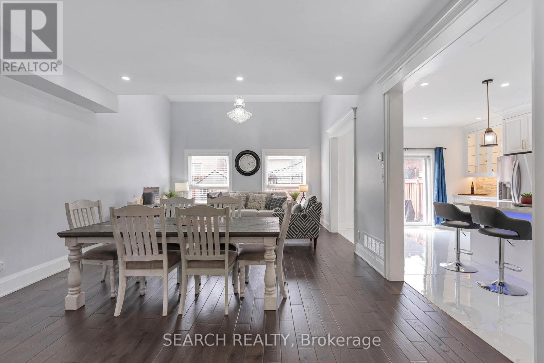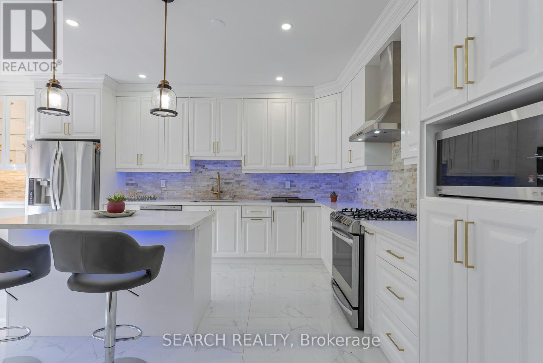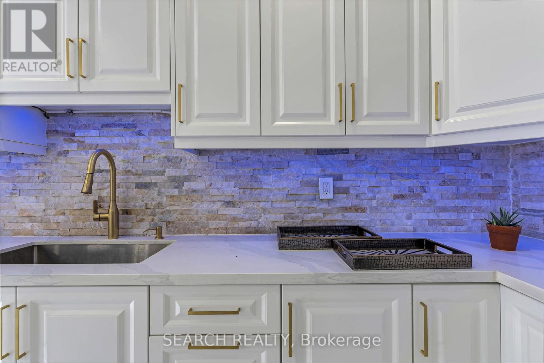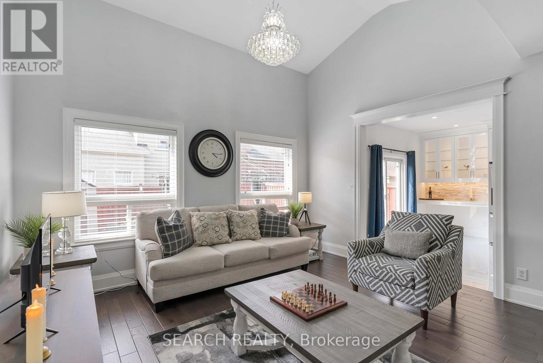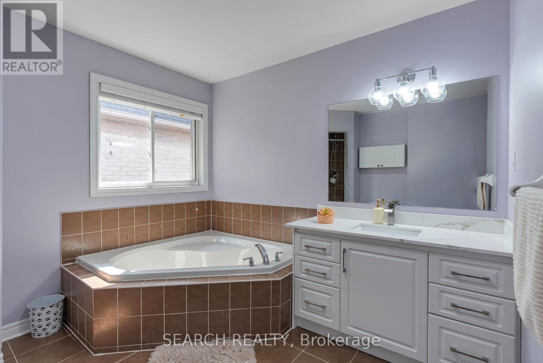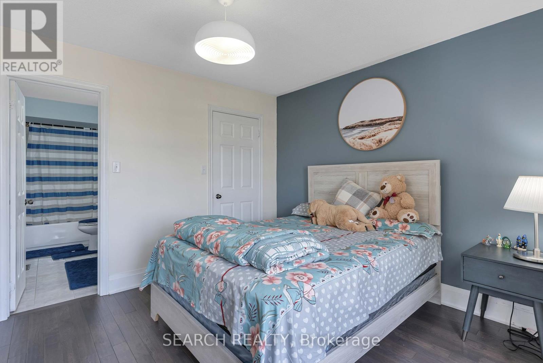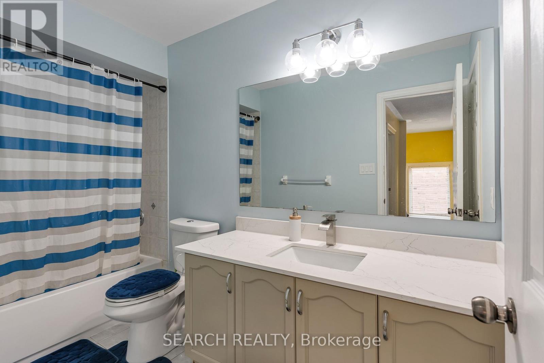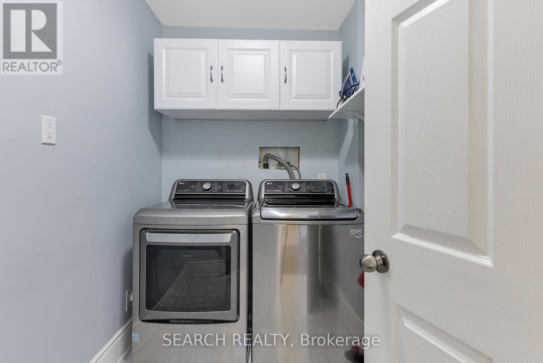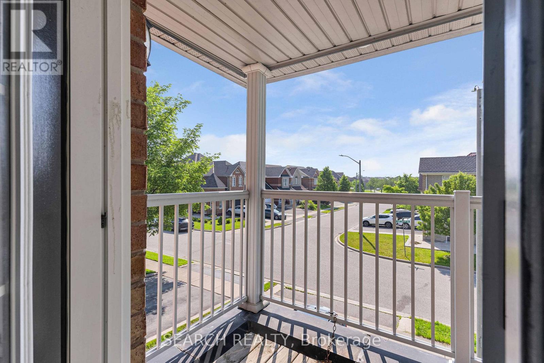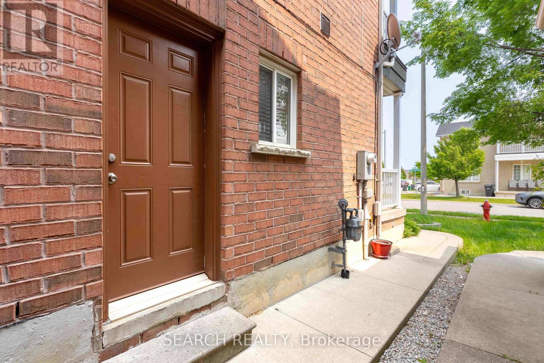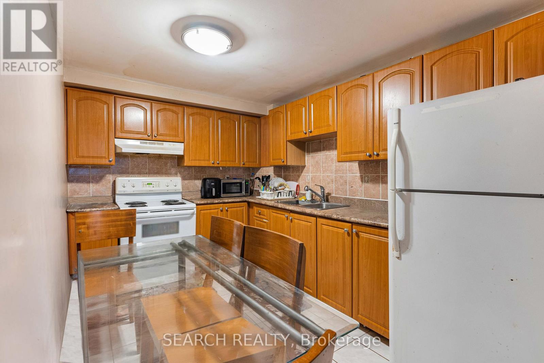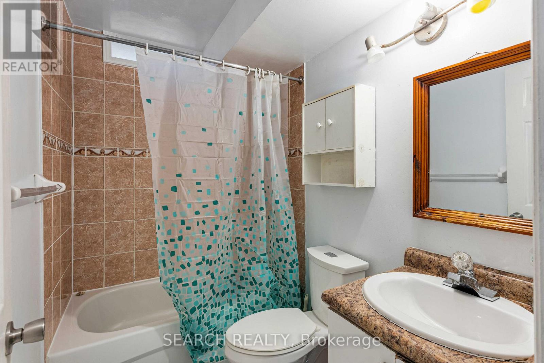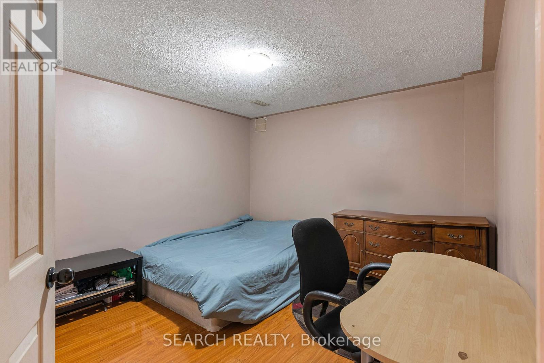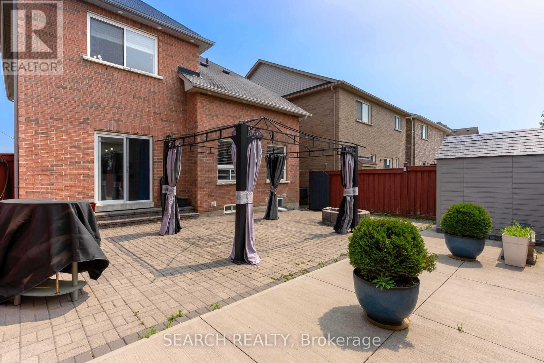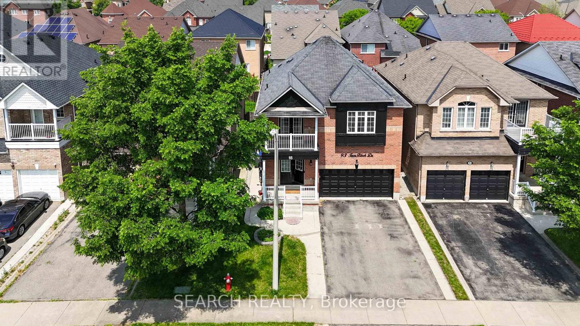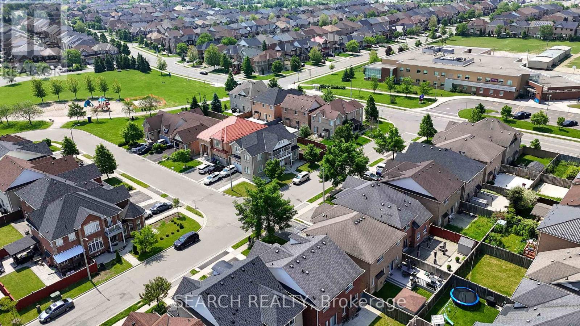93 Iron Block Drive Brampton, Ontario L7A 0J1
$1,199,000
An Exceptional Opportunity to Own a Beautifully Upgraded Detached Home with Style, Space, and Functionality. This remarkable residence offers over 3,100 sq. ft. of total living space, thoughtfully designed to accommodate modern family living. Featuring 3 spacious bedrooms, a fully finished 2-bedroom basement with a separate side entrance ideal for in-laws, guests, or rental income potential. As you enter through the elegant double doors, you are welcomed by a bright and expansive main floor with 9-footceilings, creating an inviting and open atmosphere. The living room is enhanced by a soaring cathedral ceiling, adding character and architectural flair. You will fell in love with the newly renovated kitchen that is equipped with sleek stainless steel appliances, backsplash, undercabinet concealed lights, quartz countertops, contemporary finishes, and ample work space perfect for any culinary enthusiast. Rich hardwood flooring and a striking spiral oak staircase lend sophistication and timeless charm throughout the home. The primary bedroom double door entry offers a spacious layout, dual closets, and a 5-piece ensuite. A walk-out balcony from the second bedroom provides a tranquil outdoor escape perfect for quiet moments or morning coffee. Thoughtfully designed exterior upgrades feature a built-in outdoor fire place perfect for cozy bonfire gatherings along with custom concrete and stonework extending throughout the front, sides, and backyard, delivering lasting beauty and low-maintenance durability. Ideal for growing families or those looking to upgrade, this home combines elegance, comfort, and practicality in one impressive package. Total 6 car parking, East Facing, all Brick - The list of features and upgrades goes on and only seeing is believing! (id:50886)
Property Details
| MLS® Number | W12211523 |
| Property Type | Single Family |
| Community Name | Northwest Sandalwood Parkway |
| Features | Carpet Free |
| Parking Space Total | 6 |
| Structure | Patio(s) |
Building
| Bathroom Total | 4 |
| Bedrooms Above Ground | 3 |
| Bedrooms Below Ground | 2 |
| Bedrooms Total | 5 |
| Appliances | All |
| Basement Features | Apartment In Basement, Separate Entrance |
| Basement Type | N/a |
| Construction Style Attachment | Detached |
| Cooling Type | Central Air Conditioning |
| Exterior Finish | Brick |
| Flooring Type | Porcelain Tile, Hardwood |
| Foundation Type | Poured Concrete |
| Half Bath Total | 1 |
| Heating Fuel | Natural Gas |
| Heating Type | Forced Air |
| Stories Total | 2 |
| Size Interior | 2,000 - 2,500 Ft2 |
| Type | House |
| Utility Water | Municipal Water |
Parking
| Attached Garage | |
| Garage |
Land
| Acreage | No |
| Sewer | Sanitary Sewer |
| Size Depth | 93 Ft ,6 In |
| Size Frontage | 36 Ft ,1 In |
| Size Irregular | 36.1 X 93.5 Ft |
| Size Total Text | 36.1 X 93.5 Ft |
Rooms
| Level | Type | Length | Width | Dimensions |
|---|---|---|---|---|
| Second Level | Bathroom | Measurements not available | ||
| Second Level | Primary Bedroom | 5.91 m | 4.75 m | 5.91 m x 4.75 m |
| Second Level | Bedroom 2 | 3.84 m | 3.5 m | 3.84 m x 3.5 m |
| Second Level | Bedroom 3 | 3.84 m | 3.47 m | 3.84 m x 3.47 m |
| Second Level | Laundry Room | 2.6 m | 2 m | 2.6 m x 2 m |
| Second Level | Bathroom | Measurements not available | ||
| Basement | Bedroom | 3.55 m | 3.3 m | 3.55 m x 3.3 m |
| Basement | Bedroom | 3.5 m | 3.3 m | 3.5 m x 3.3 m |
| Basement | Bathroom | Measurements not available | ||
| Main Level | Kitchen | 6.06 m | 3.96 m | 6.06 m x 3.96 m |
| Main Level | Living Room | 7.01 m | 4.52 m | 7.01 m x 4.52 m |
| Main Level | Dining Room | 7.01 m | 4.52 m | 7.01 m x 4.52 m |
| Main Level | Eating Area | 6.06 m | 3.96 m | 6.06 m x 3.96 m |
| Main Level | Bathroom | Measurements not available |
Utilities
| Cable | Installed |
| Electricity | Installed |
| Sewer | Installed |
Contact Us
Contact us for more information
Kaps Aggarwal
Salesperson
www.talktokaps.ca/
www.facebook.com/kaps.ca?mibextid=ZbWKwL
www.linkedin.com/in/kapsca
5045 Orbitor Drive #200 Building 8
Mississauga, Ontario L4W 4Y4
(416) 993-7653
(866) 536-4751
www.searchrealty.ca/


