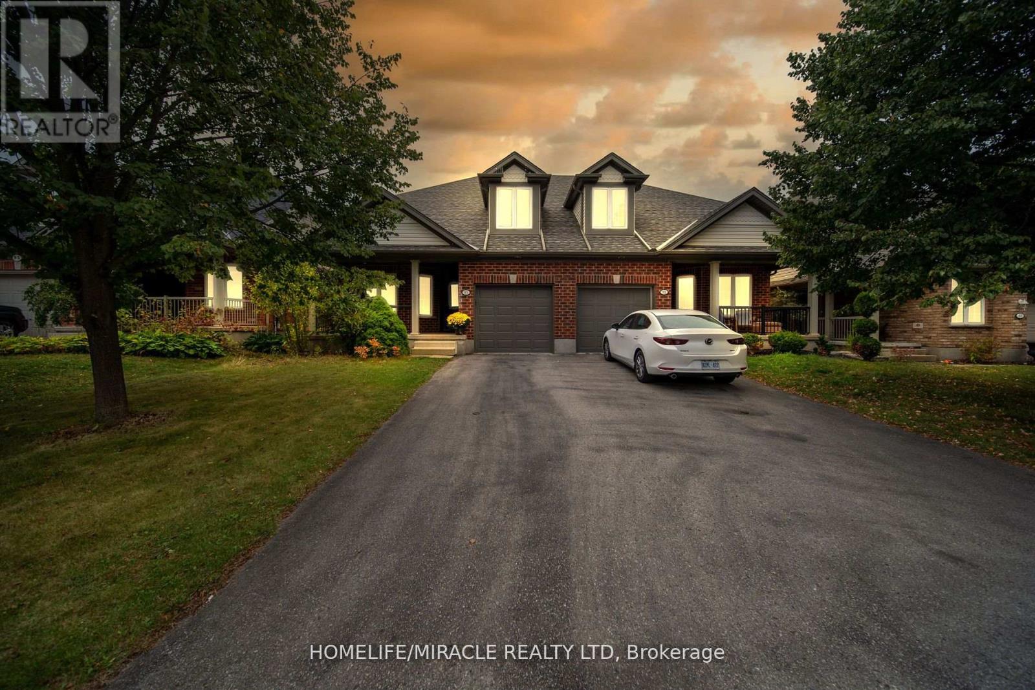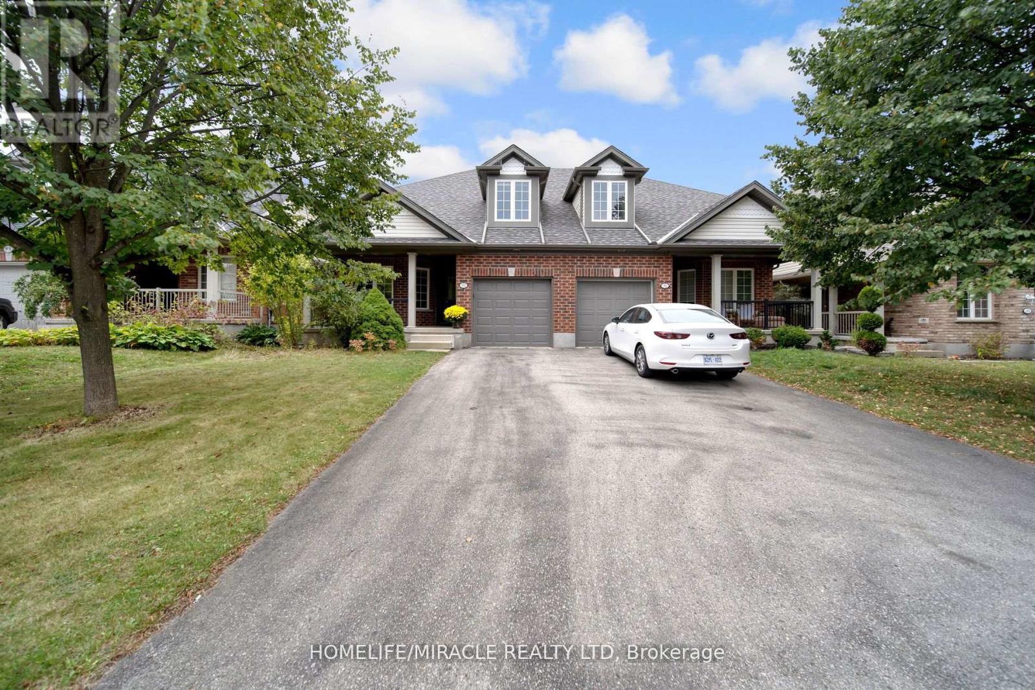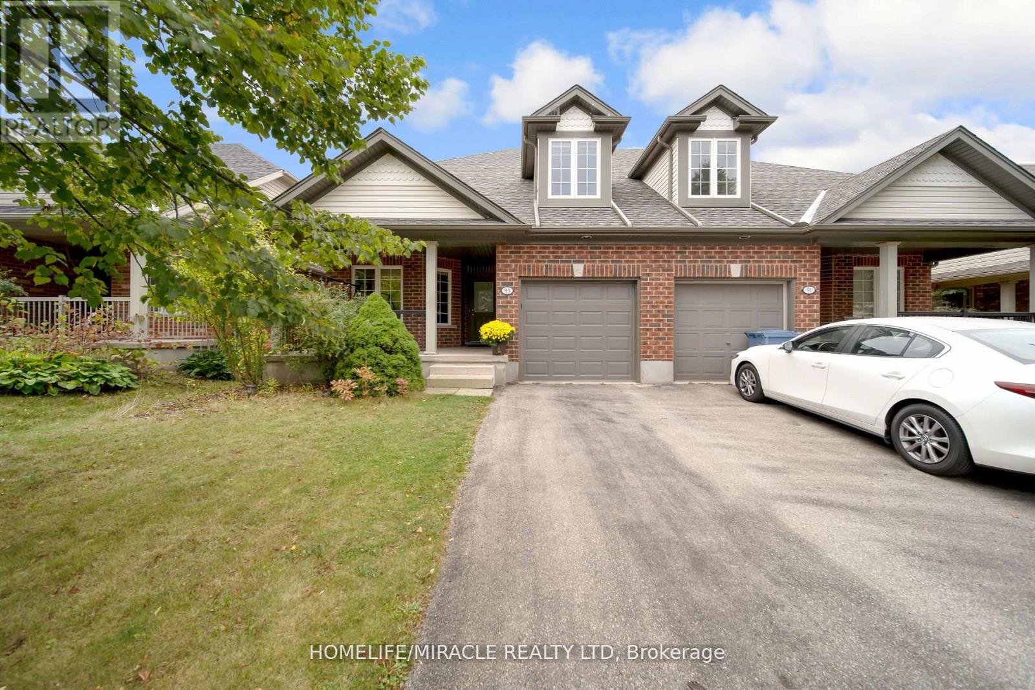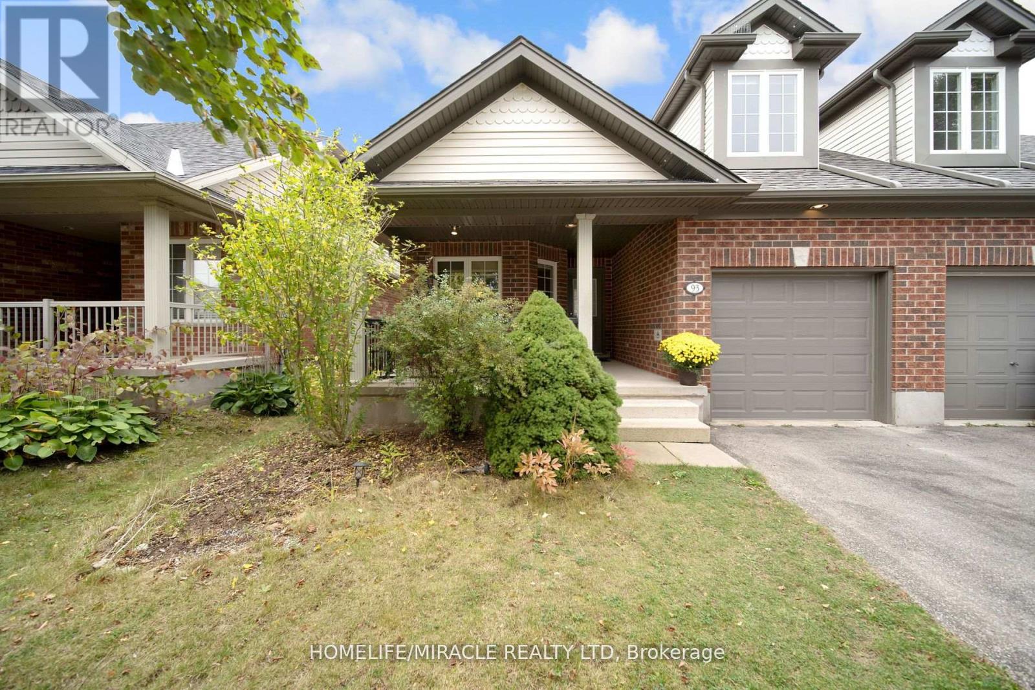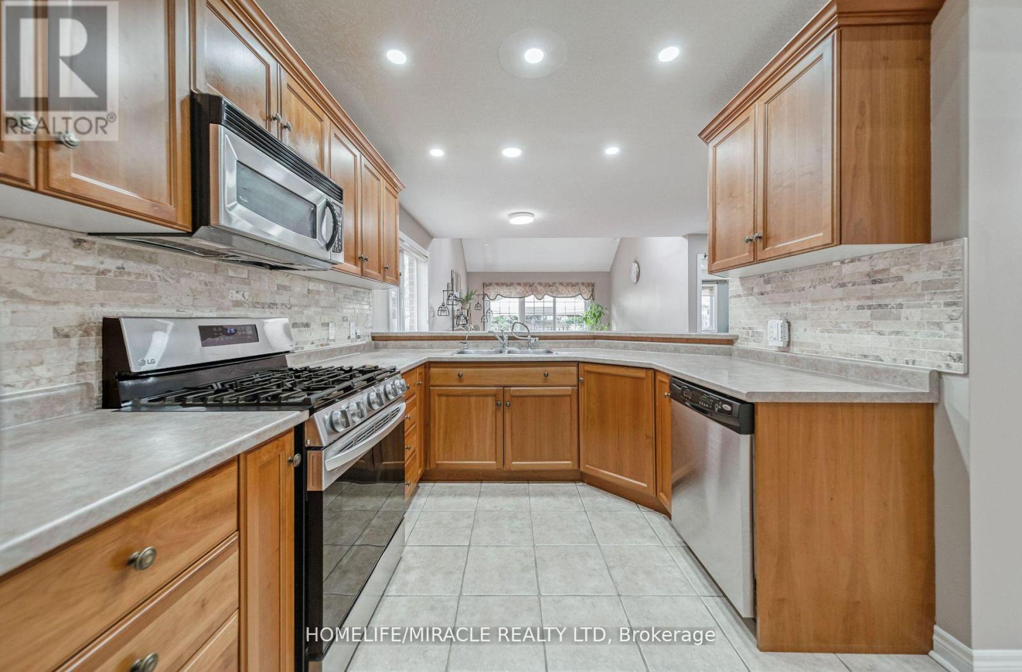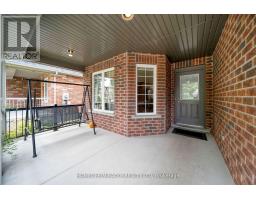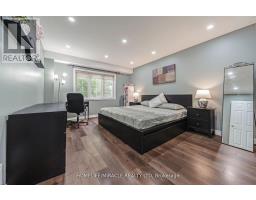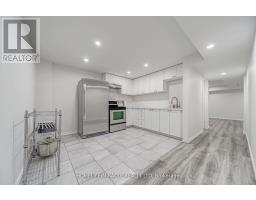93 Lynch Circle S Guelph, Ontario N1L 1R8
$959,000
Stuninng semi detached, with finished basement and 2 kitchen in the sought after neighbourhood of west minister woods. The house boasts valuted ceiling in front of house and in the living room.kitchen boast cherry cabinets and stainless steel appliance Basement is newly made with one bed room, kitchen, office and hall and can be easily converted in to in law suite for additional income. Yard offers 16*16 deck to enjoy the backyard with your guest. **** EXTRAS **** There is an Common element fee of $225/ year for round about and walking trail maintenance and westminister woods maintenance (id:50886)
Property Details
| MLS® Number | X11910430 |
| Property Type | Single Family |
| Community Name | Pine Ridge |
| ParkingSpaceTotal | 3 |
Building
| BathroomTotal | 4 |
| BedroomsAboveGround | 3 |
| BedroomsBelowGround | 1 |
| BedroomsTotal | 4 |
| Appliances | Dishwasher, Dryer, Range, Washer |
| BasementDevelopment | Finished |
| BasementType | N/a (finished) |
| ConstructionStyleAttachment | Semi-detached |
| CoolingType | Central Air Conditioning |
| ExteriorFinish | Brick |
| FireplacePresent | Yes |
| FlooringType | Ceramic, Laminate, Carpeted |
| FoundationType | Concrete |
| HalfBathTotal | 1 |
| HeatingFuel | Natural Gas |
| HeatingType | Forced Air |
| StoriesTotal | 2 |
| SizeInterior | 1999.983 - 2499.9795 Sqft |
| Type | House |
| UtilityWater | Municipal Water |
Parking
| Garage |
Land
| Acreage | No |
| Sewer | Sanitary Sewer |
| SizeDepth | 108 Ft |
| SizeFrontage | 30 Ft |
| SizeIrregular | 30 X 108 Ft |
| SizeTotalText | 30 X 108 Ft|under 1/2 Acre |
Rooms
| Level | Type | Length | Width | Dimensions |
|---|---|---|---|---|
| Second Level | Loft | 3.96 m | 4.27 m | 3.96 m x 4.27 m |
| Second Level | Bedroom 2 | 3.66 m | 3.35 m | 3.66 m x 3.35 m |
| Second Level | Bedroom 3 | 3.05 m | 7.32 m | 3.05 m x 7.32 m |
| Second Level | Bathroom | Measurements not available | ||
| Basement | Kitchen | 2.74 m | 3.65 m | 2.74 m x 3.65 m |
| Basement | Media | 3.96 m | 6.09 m | 3.96 m x 6.09 m |
| Basement | Office | 2.43 m | 2.43 m | 2.43 m x 2.43 m |
| Basement | Bedroom | 4.26 m | 3.96 m | 4.26 m x 3.96 m |
| Main Level | Dining Room | 2.74 m | 3.96 m | 2.74 m x 3.96 m |
| Main Level | Kitchen | 2.74 m | 4.27 m | 2.74 m x 4.27 m |
| Main Level | Living Room | 4.88 m | 6.4 m | 4.88 m x 6.4 m |
| Main Level | Primary Bedroom | 3.35 m | 6.1 m | 3.35 m x 6.1 m |
https://www.realtor.ca/real-estate/27773268/93-lynch-circle-s-guelph-pine-ridge-pine-ridge
Interested?
Contact us for more information
Nimish Sharadkumar Shukla
Broker
20-470 Chrysler Drive
Brampton, Ontario L6S 0C1

