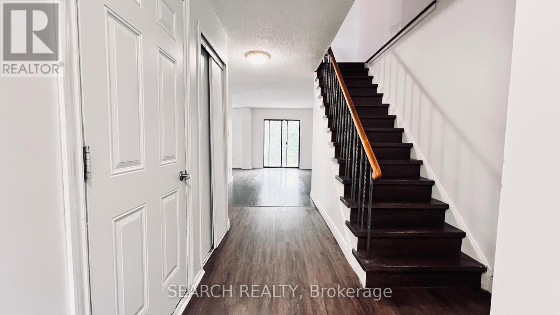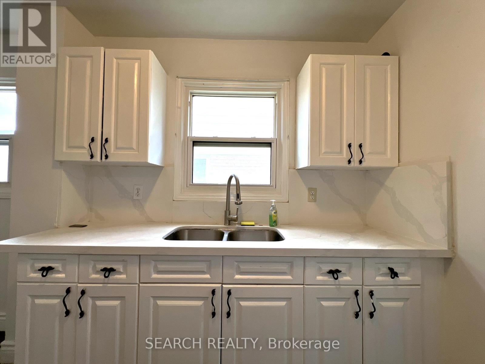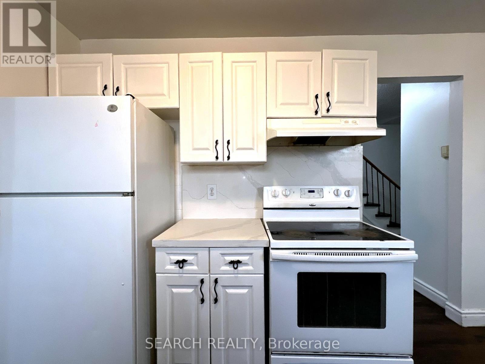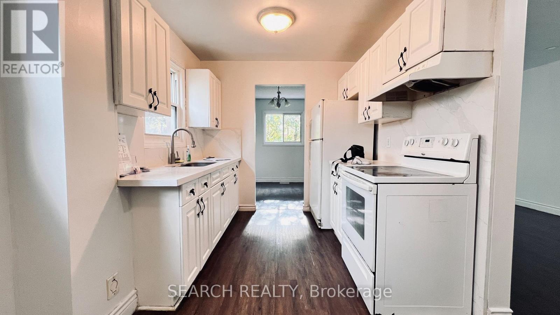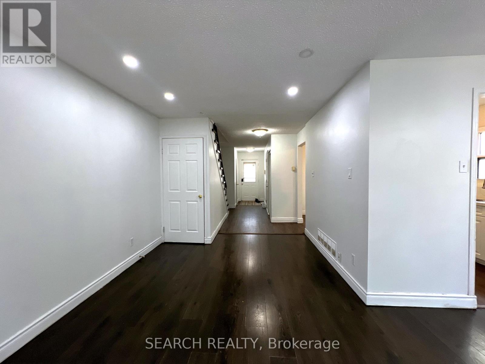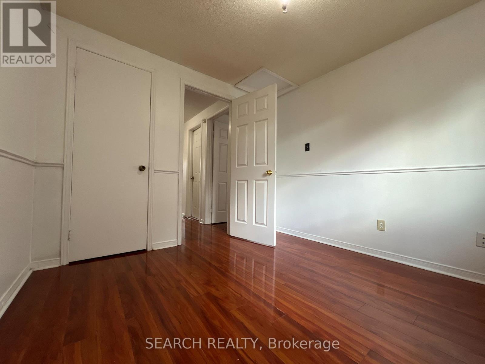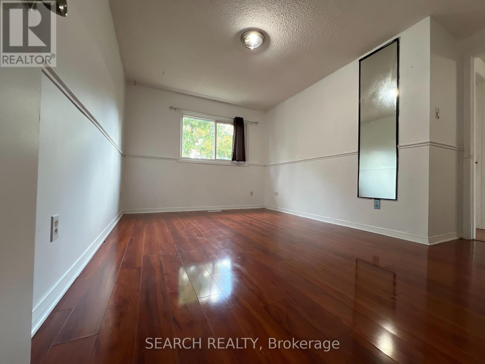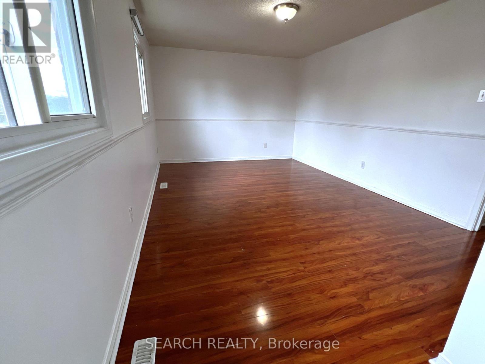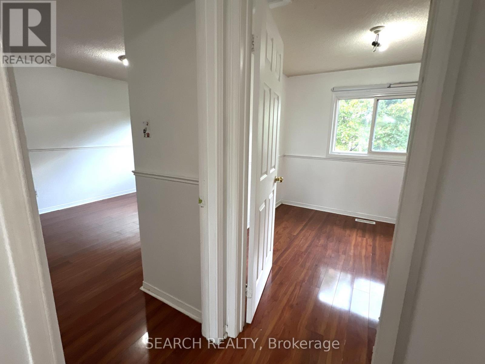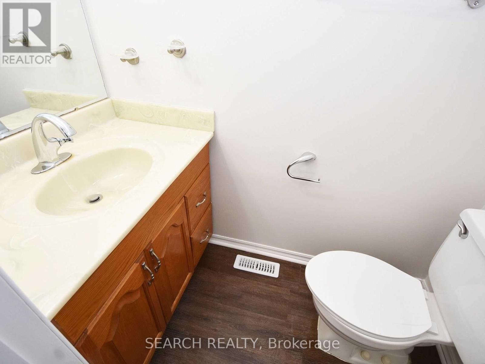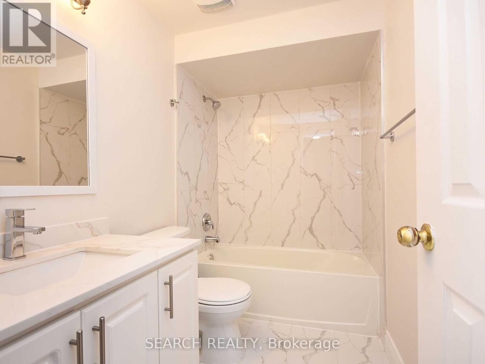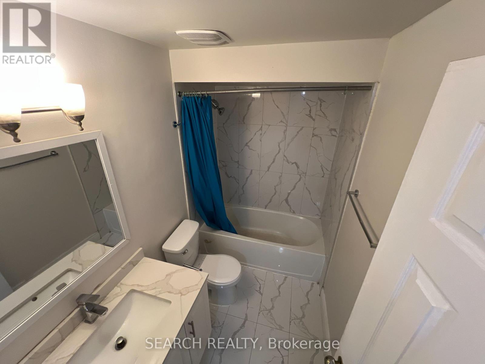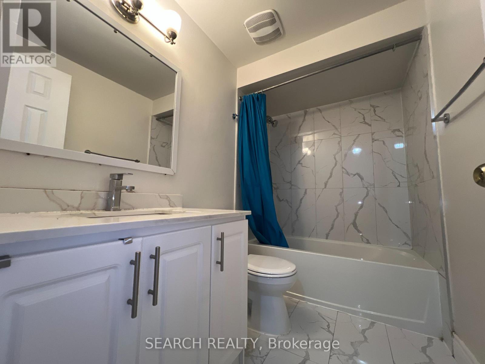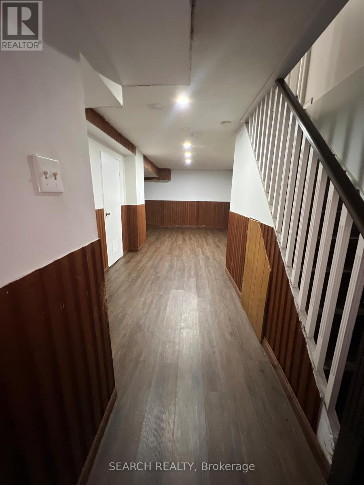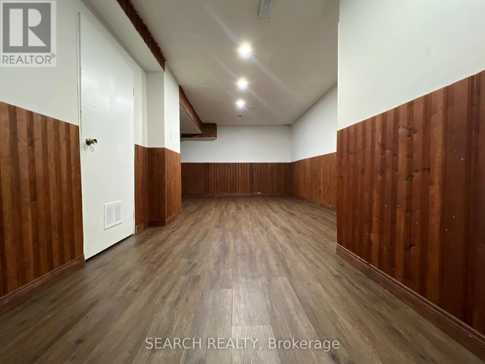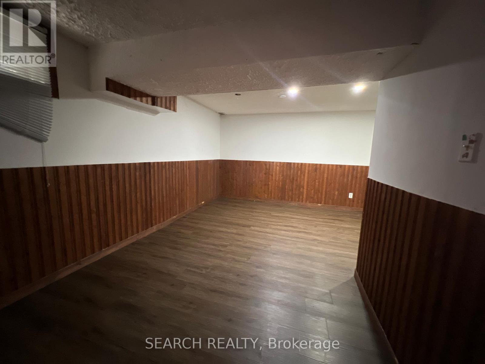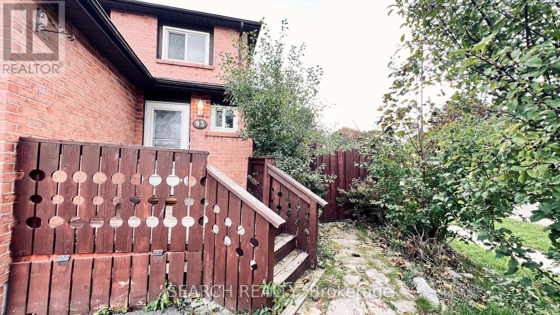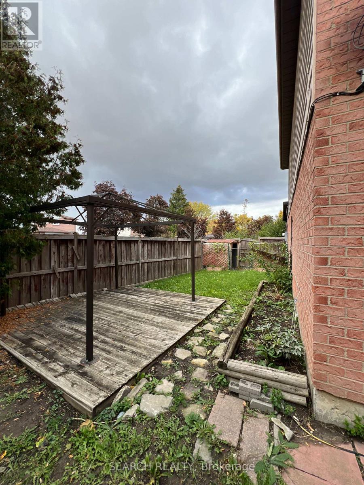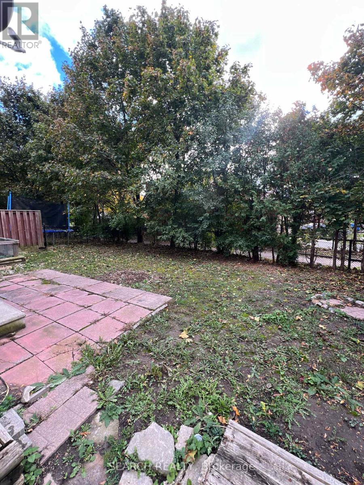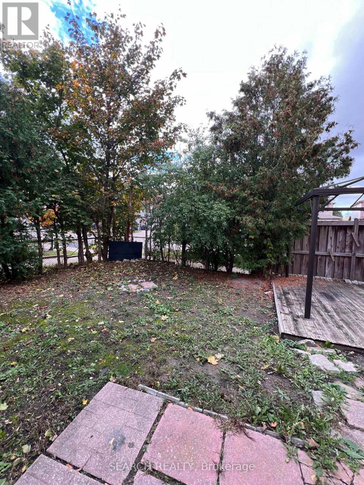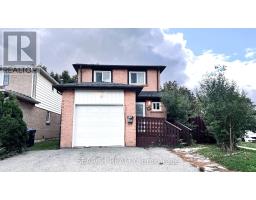93 Martindale Crescent Brampton, Ontario L6X 2T8
$2,950 Monthly
Bright and spacious 3+1 bedroom full detached corner-lot home on a quiet crescent in desirable Brampton West (Williams Pkwy & Vodden St). This entire house is available for lease, freshly painted, carpet-free, and filled with natural light. Features an updated eat-in kitchen with quartz countertops, modern cabinetry, upgraded flooring, and a finished basement with a large rec room that can be used as a 4th bedroom or home office. Enjoy exclusive use of the whole property, including the backyard and 4 parking spaces. Close to parks, schools, shopping, golf, and places of worship. Available immediately. (id:50886)
Property Details
| MLS® Number | W12483987 |
| Property Type | Single Family |
| Community Name | Brampton West |
| Amenities Near By | Public Transit |
| Equipment Type | Water Heater |
| Features | Carpet Free |
| Parking Space Total | 4 |
| Rental Equipment Type | Water Heater |
Building
| Bathroom Total | 2 |
| Bedrooms Above Ground | 3 |
| Bedrooms Below Ground | 1 |
| Bedrooms Total | 4 |
| Appliances | Garage Door Opener Remote(s), Dryer, Water Heater, Stove, Washer, Refrigerator |
| Basement Development | Finished |
| Basement Type | N/a (finished) |
| Construction Style Attachment | Detached |
| Cooling Type | Central Air Conditioning |
| Exterior Finish | Brick |
| Fire Protection | Smoke Detectors |
| Flooring Type | Laminate |
| Foundation Type | Concrete |
| Half Bath Total | 1 |
| Heating Fuel | Natural Gas |
| Heating Type | Forced Air |
| Stories Total | 2 |
| Size Interior | 1,100 - 1,500 Ft2 |
| Type | House |
| Utility Water | Municipal Water |
Parking
| Attached Garage | |
| Garage |
Land
| Acreage | No |
| Land Amenities | Public Transit |
| Sewer | Sanitary Sewer |
| Size Depth | 101 Ft ,10 In |
| Size Frontage | 29 Ft ,1 In |
| Size Irregular | 29.1 X 101.9 Ft |
| Size Total Text | 29.1 X 101.9 Ft |
Rooms
| Level | Type | Length | Width | Dimensions |
|---|---|---|---|---|
| Second Level | Primary Bedroom | 4.79 m | 3.33 m | 4.79 m x 3.33 m |
| Second Level | Bedroom 2 | 3.91 m | 2.89 m | 3.91 m x 2.89 m |
| Second Level | Bedroom 3 | 2.9 m | 2.91 m | 2.9 m x 2.91 m |
| Basement | Recreational, Games Room | 5.59 m | 2.99 m | 5.59 m x 2.99 m |
| Main Level | Living Room | 5.29 m | 3.09 m | 5.29 m x 3.09 m |
| Main Level | Dining Room | 2.81 m | 2.7 m | 2.81 m x 2.7 m |
| Main Level | Kitchen | 4.26 m | 2.57 m | 4.26 m x 2.57 m |
Contact Us
Contact us for more information
Yuvraj Singh
Salesperson
5045 Orbitor Drive #200 Bldg #8
Mississauga, Ontario L4W 4Y4
(416) 993-7653
(866) 536-4751
www.searchrealty.ca/


