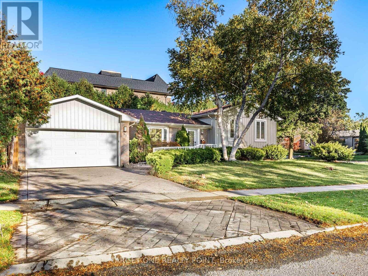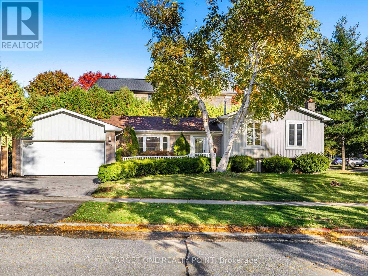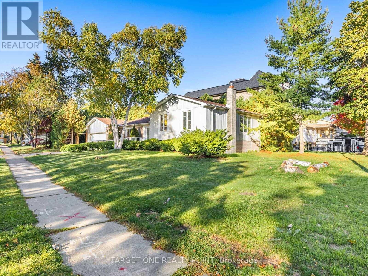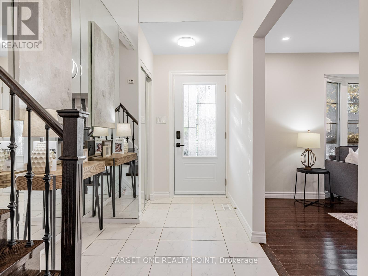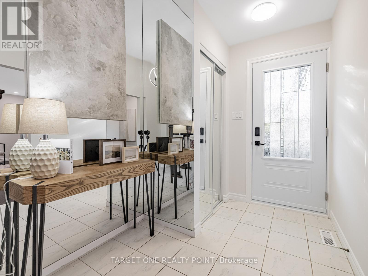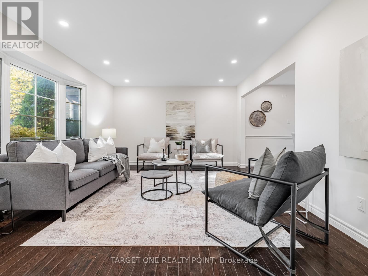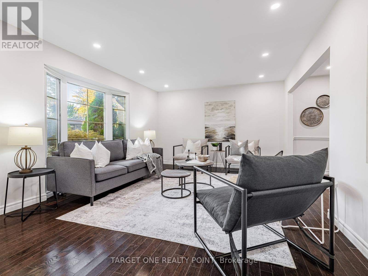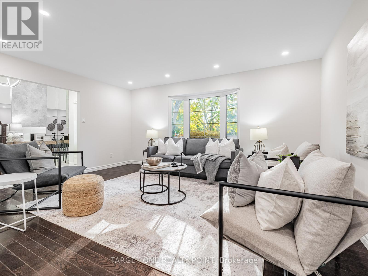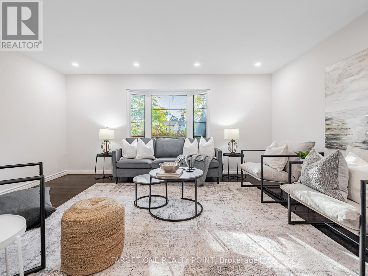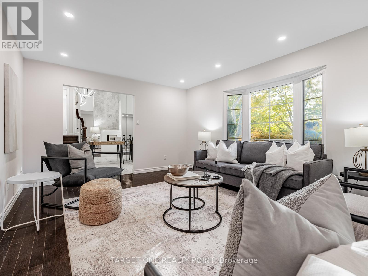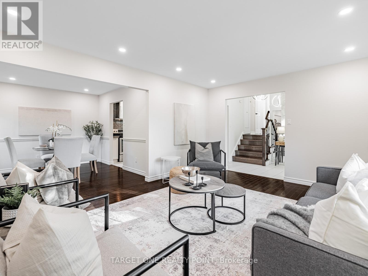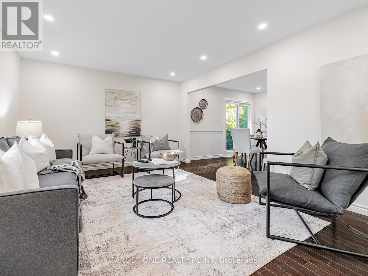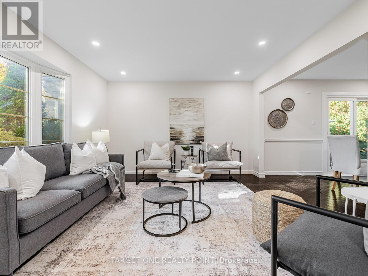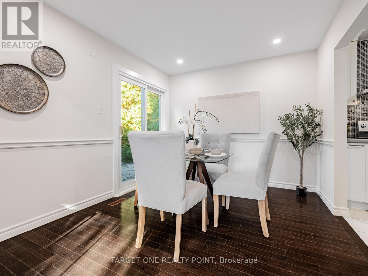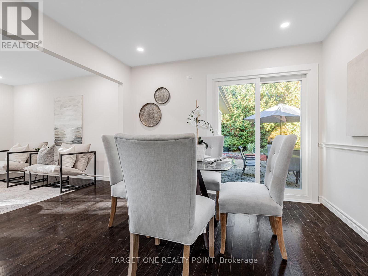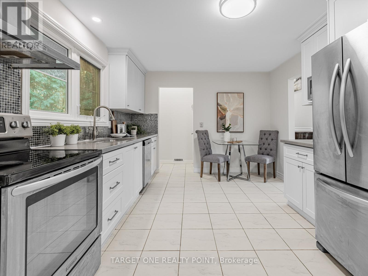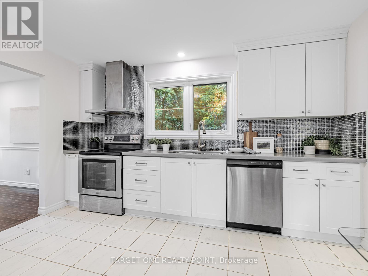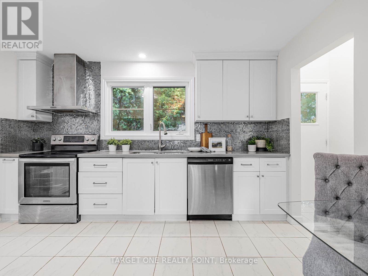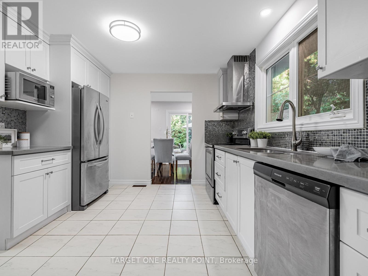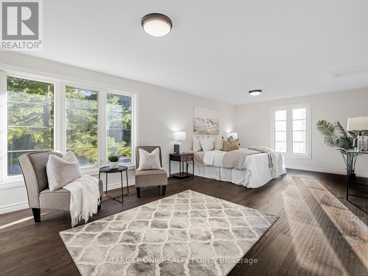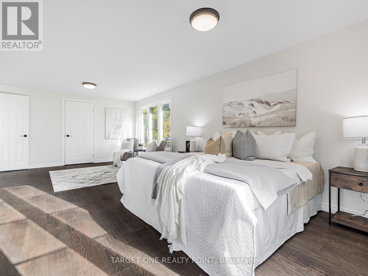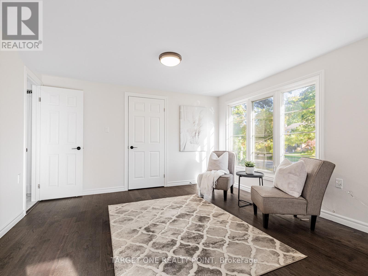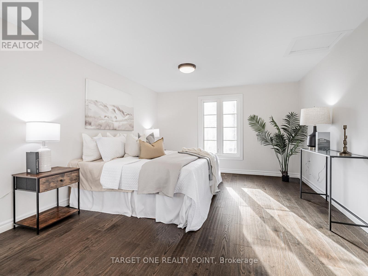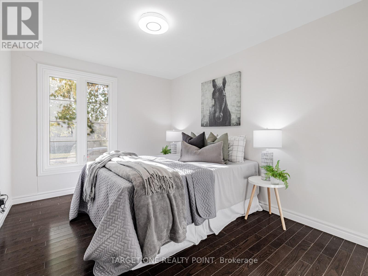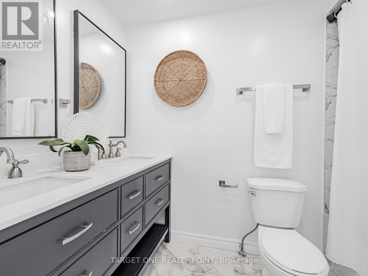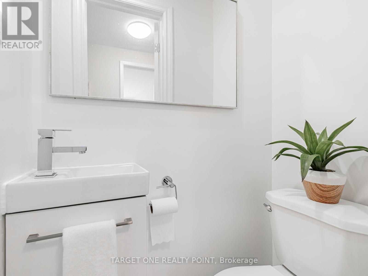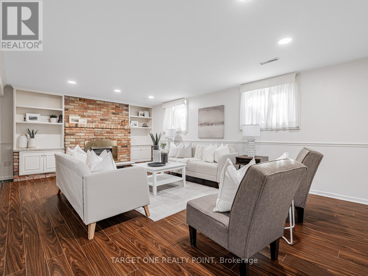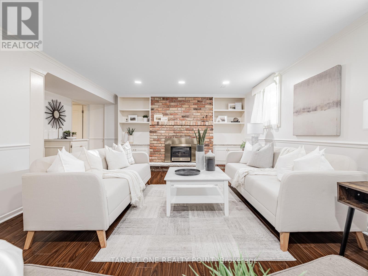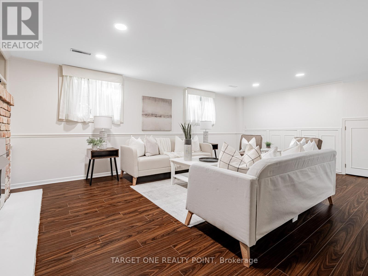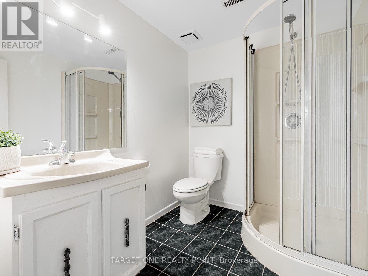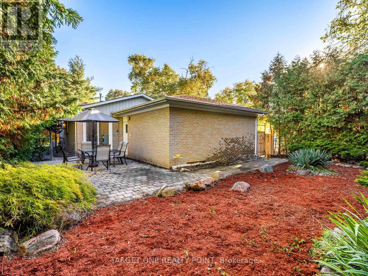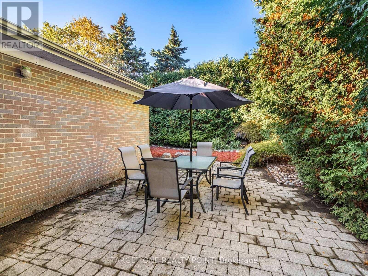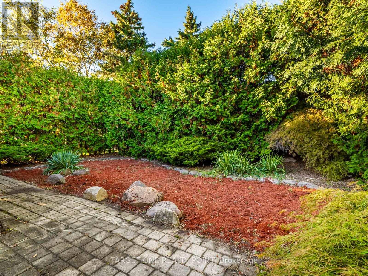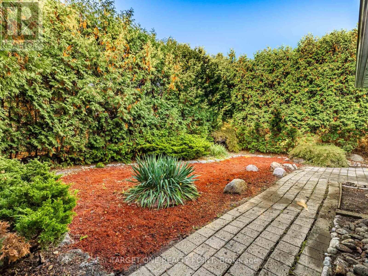93 Mayvern Crescent Richmond Hill, Ontario L4C 5J6
$1,348,000
Spacious And Warm 2+1 Bedrooms Family Home In Coveted North Richvale! Beautifully maintained 3-level side split featuring large, bright rooms and numerous updates throughout. Brand new roof, new doors and windows including front and back doors, freshly painted interior, flat smooth ceilings, and new pot lights. The primary bedroom and upstairs bathroom are fully renovated with modern finishes. Enjoy the unbelievable private yard with professional landscaping, perfect for entertaining or relaxing outdoors. The amazing lower-level family room/bedroom offers a cozy gas fireplace and wet bar. Prime location close to top-rated schools, GO Train, bus service, Longos Plaza, community centre, and all essential amenities. A rare opportunity to own a move-in ready home in one of Richmond Hill's most desirable neighborhoods! (id:50886)
Property Details
| MLS® Number | N12468160 |
| Property Type | Single Family |
| Community Name | North Richvale |
| Amenities Near By | Golf Nearby, Hospital, Park, Public Transit, Schools |
| Community Features | Community Centre |
| Equipment Type | Water Heater |
| Parking Space Total | 5 |
| Rental Equipment Type | Water Heater |
Building
| Bathroom Total | 3 |
| Bedrooms Above Ground | 2 |
| Bedrooms Below Ground | 1 |
| Bedrooms Total | 3 |
| Age | 31 To 50 Years |
| Appliances | Dishwasher, Dryer, Microwave, Hood Fan, Stove, Washer, Window Coverings, Refrigerator |
| Basement Development | Finished |
| Basement Type | N/a (finished) |
| Construction Style Attachment | Detached |
| Construction Style Split Level | Sidesplit |
| Cooling Type | Central Air Conditioning |
| Exterior Finish | Brick, Vinyl Siding |
| Fireplace Present | Yes |
| Flooring Type | Hardwood |
| Foundation Type | Concrete |
| Half Bath Total | 1 |
| Heating Fuel | Natural Gas |
| Heating Type | Forced Air |
| Size Interior | 1,100 - 1,500 Ft2 |
| Type | House |
| Utility Water | Municipal Water |
Parking
| Attached Garage | |
| Garage |
Land
| Acreage | No |
| Land Amenities | Golf Nearby, Hospital, Park, Public Transit, Schools |
| Sewer | Sanitary Sewer |
| Size Depth | 120 Ft ,1 In |
| Size Frontage | 79 Ft ,7 In |
| Size Irregular | 79.6 X 120.1 Ft ; Irregular Lot |
| Size Total Text | 79.6 X 120.1 Ft ; Irregular Lot |
Rooms
| Level | Type | Length | Width | Dimensions |
|---|---|---|---|---|
| Lower Level | Bedroom | 6.1 m | 3.91 m | 6.1 m x 3.91 m |
| Upper Level | Primary Bedroom | 6.83 m | 3.68 m | 6.83 m x 3.68 m |
| Upper Level | Bedroom 2 | 3.4 m | 2.85 m | 3.4 m x 2.85 m |
| Ground Level | Living Room | 5 m | 3.81 m | 5 m x 3.81 m |
| Ground Level | Dining Room | 3.3 m | 2.9 m | 3.3 m x 2.9 m |
| Ground Level | Kitchen | 4.19 m | 3.3 m | 4.19 m x 3.3 m |
Contact Us
Contact us for more information
Shawn Su
Broker of Record
55 Lebovic Ave Suite C115
Toronto, Ontario M1L 0H2
(647) 999-9797
(416) 987-5955
Jacky Wei
Salesperson
55 Lebovic Ave Suite C115
Toronto, Ontario M1L 0H2
(647) 999-9797
(416) 987-5955
Ge Meng
Broker
55 Lebovic Ave Suite C115
Toronto, Ontario M1L 0H2
(647) 999-9797
(416) 987-5955

