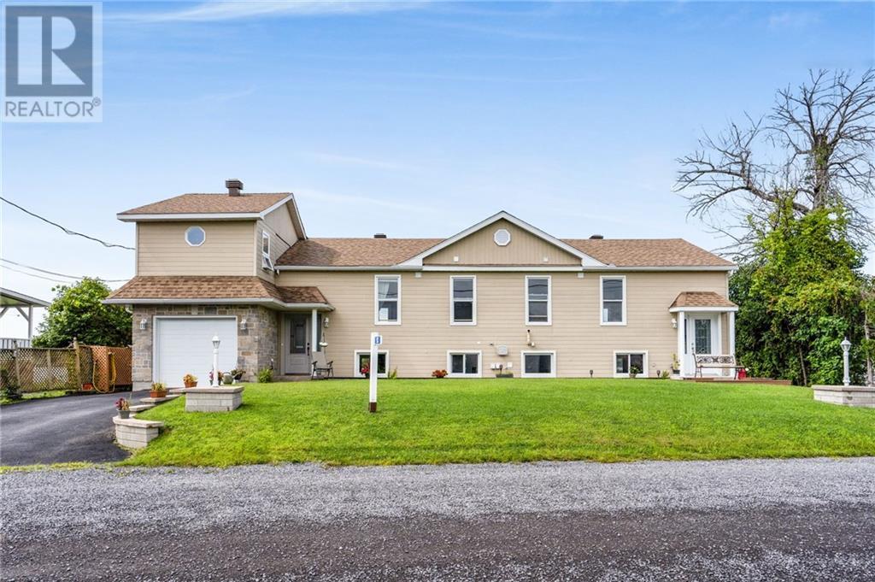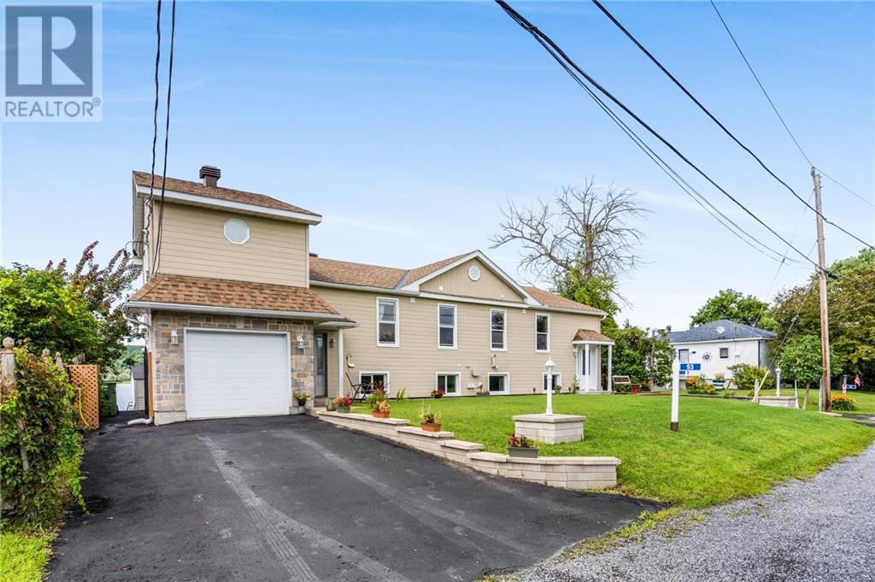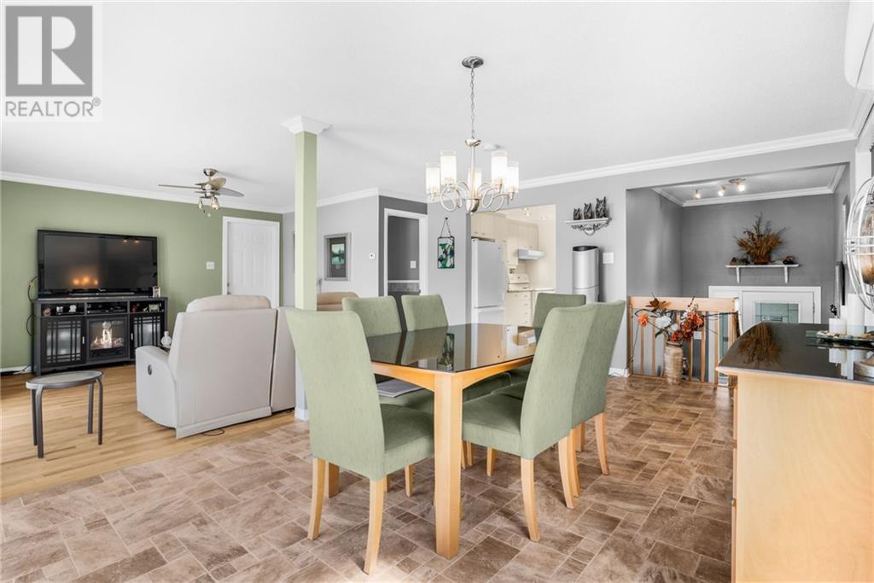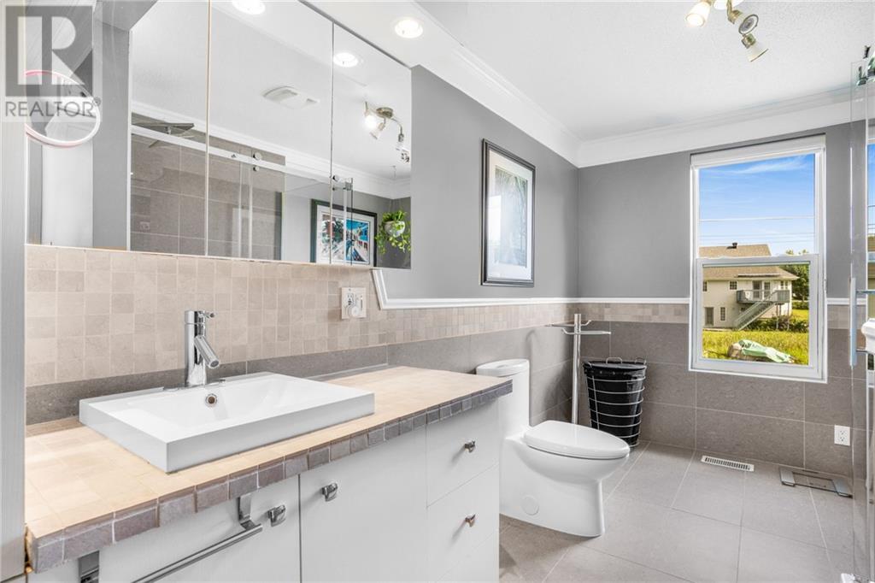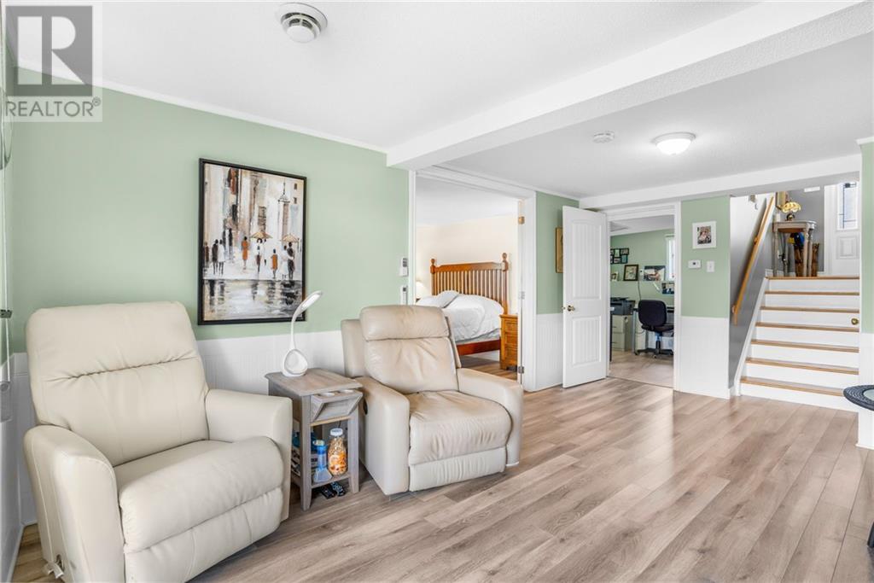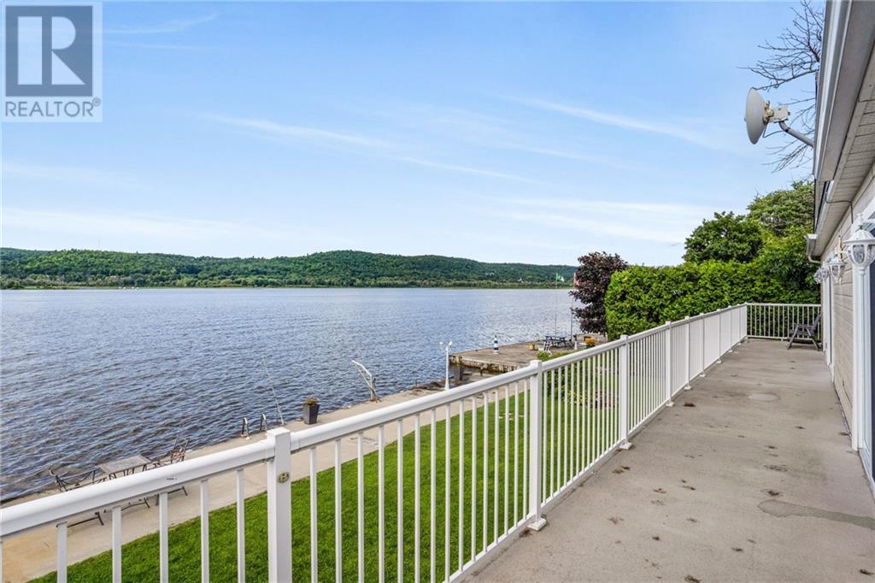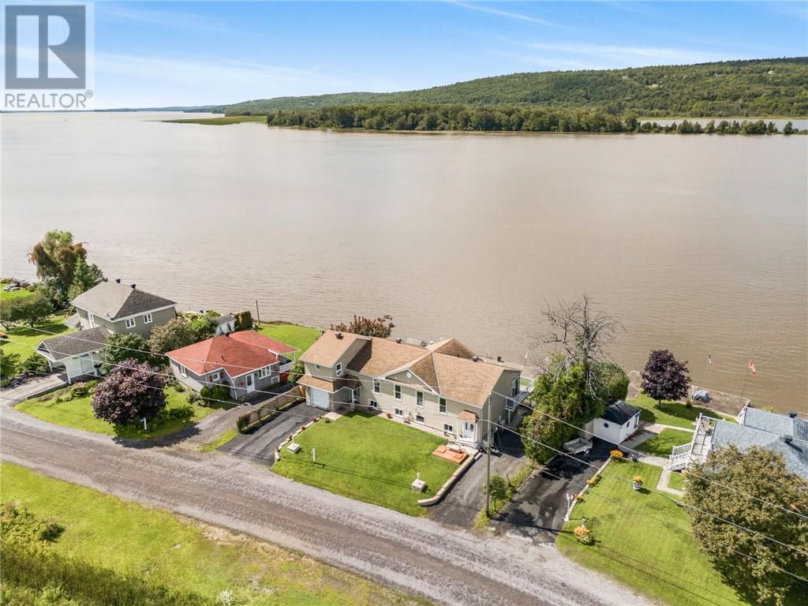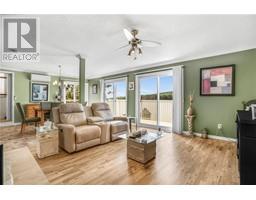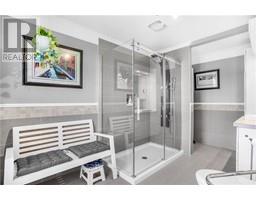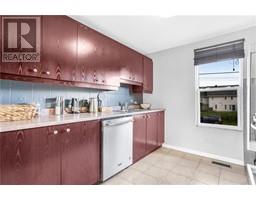93 Montpetit Street L'orignal, Ontario K0B 1K0
$649,000
WATERFRONT WITH IN LAW SUITE - L'ORIGNAL. Experience waterfront living at its finest with this unique property offering breathtaking views of the Ottawa River and Laurentian Mountains. This home features two distinct units, each with its own charm. The main unit offers two bedrooms (one on each floor), a large living room with a dining area, and a functional kitchen. An attached garage adds convenience. The second unit features two bedrooms, a comfortable living space, and a well-appointed kitchen. With 10 patio doors throughout the home, natural light floods the space, and you’ll enjoy the scenery from almost every room. Each unit has its own laundry facilities and parking, ensuring privacy and independence. The waterfront yard is ideal for boaters and water enthusiasts. Upper and Lower balconies. Natural Gas furnace and two wall unit a/c. Connecting door between units. Don't miss the opportunity to own this property in a great location! 24hrs irrevocable on all offers. (id:50886)
Property Details
| MLS® Number | 1407006 |
| Property Type | Single Family |
| Neigbourhood | L'Orignal |
| AmenitiesNearBy | Water Nearby |
| Features | Beach Property, Balcony |
| ParkingSpaceTotal | 3 |
| StorageType | Storage Shed |
| ViewType | Mountain View, River View |
| WaterFrontType | Waterfront |
Building
| BathroomTotal | 3 |
| BedroomsAboveGround | 4 |
| BedroomsTotal | 4 |
| Appliances | Hood Fan, Blinds |
| ArchitecturalStyle | Bungalow |
| BasementDevelopment | Finished |
| BasementType | Full (finished) |
| ConstructedDate | 1957 |
| ConstructionStyleAttachment | Detached |
| CoolingType | Heat Pump |
| ExteriorFinish | Siding |
| FlooringType | Hardwood, Linoleum, Ceramic |
| FoundationType | Poured Concrete |
| HalfBathTotal | 2 |
| HeatingFuel | Natural Gas |
| HeatingType | Forced Air |
| StoriesTotal | 1 |
| Type | House |
| UtilityWater | Drilled Well |
Parking
| Attached Garage | |
| Gravel | |
| Surfaced |
Land
| Acreage | No |
| LandAmenities | Water Nearby |
| Sewer | Septic System |
| SizeDepth | 86 Ft |
| SizeFrontage | 76 Ft |
| SizeIrregular | 76 Ft X 86 Ft (irregular Lot) |
| SizeTotalText | 76 Ft X 86 Ft (irregular Lot) |
| ZoningDescription | Res |
Rooms
| Level | Type | Length | Width | Dimensions |
|---|---|---|---|---|
| Basement | Laundry Room | 10'0" x 5'9" | ||
| Basement | Laundry Room | 5'11" x 9'9" | ||
| Basement | Bedroom | 17'0" x 12'6" | ||
| Basement | Primary Bedroom | 13'6" x 17'10" | ||
| Basement | Family Room | 14'0" x 11'2" | ||
| Basement | Bedroom | 11'8" x 9'9" | ||
| Basement | 2pc Bathroom | 11'6" x 10'0" | ||
| Basement | Family Room | 17'10" x 10'10" | ||
| Main Level | Kitchen | 12'10" x 9'4" | ||
| Main Level | 3pc Bathroom | 12'10" x 8'2" | ||
| Main Level | 4pc Bathroom | 13'0" x 7'7" | ||
| Main Level | Living Room | 14'0" x 13'5" | ||
| Main Level | Kitchen | 8'5" x 13'0" | ||
| Main Level | Dining Room | 14'0" x 11'7" | ||
| Main Level | Living Room | 14'0" x 12'5" | ||
| Main Level | Primary Bedroom | 10'8" x 18'7" | ||
| Main Level | Dining Room | 14'0" x 11'10" |
https://www.realtor.ca/real-estate/27290863/93-montpetit-street-lorignal-lorignal
Interested?
Contact us for more information
Simon Bedard
Broker
87 John Street
Hawkesbury, Ontario K6A 1Y1

