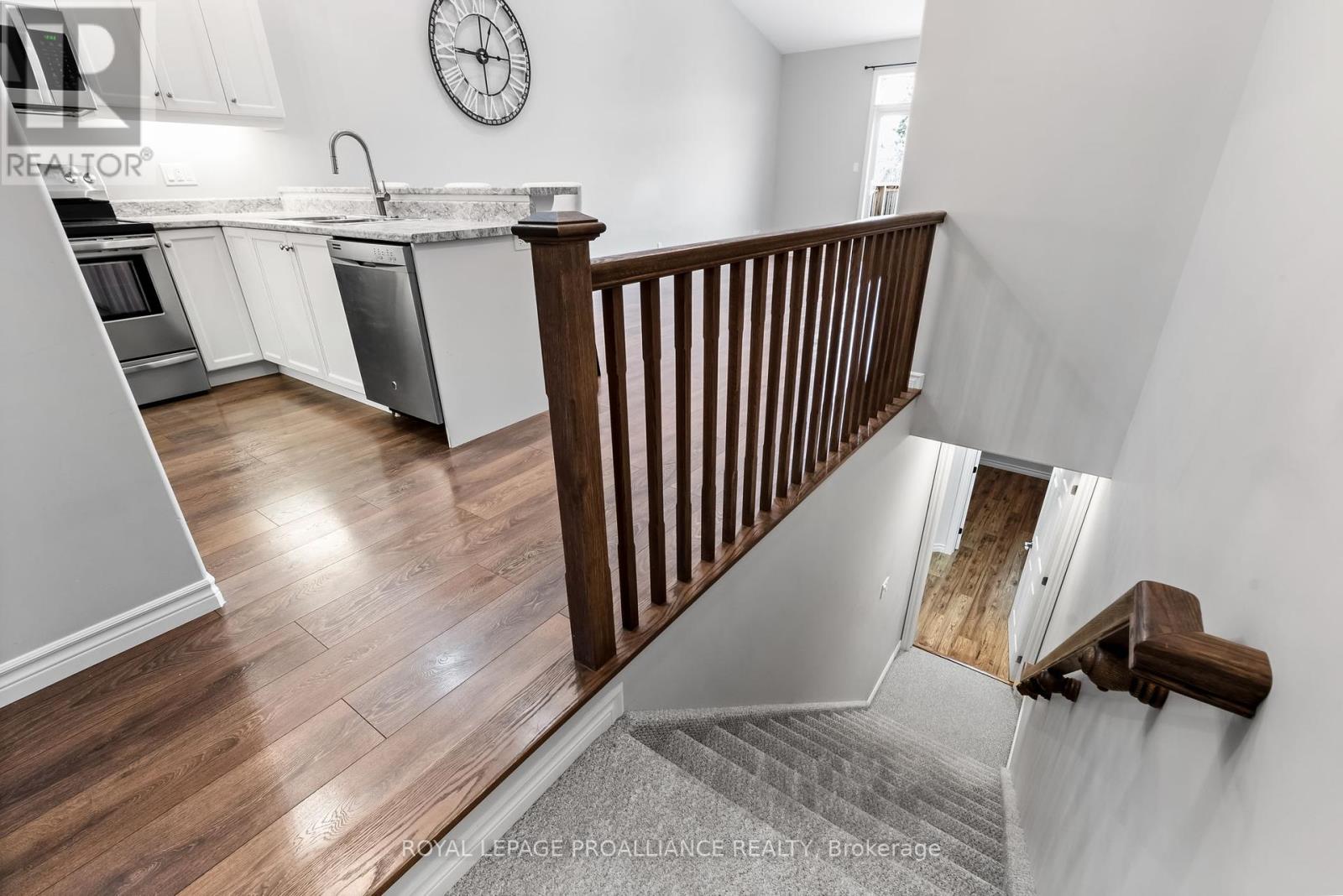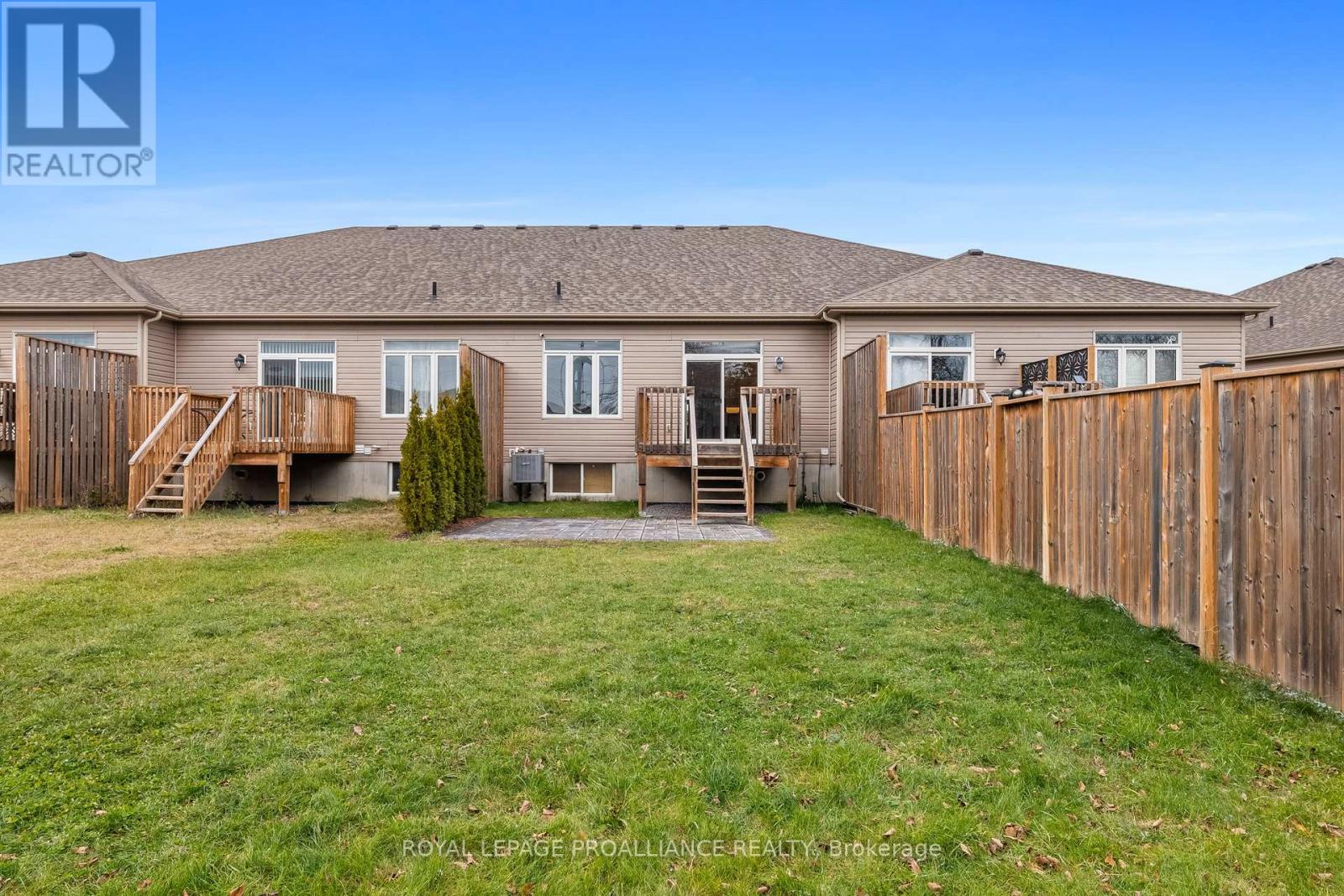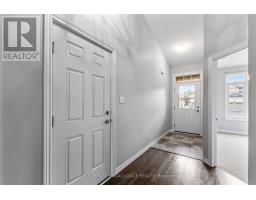93 Mountain Ash Drive Belleville, Ontario K8N 0E3
$534,900
Welcome to your perfect home in a friendly neighbourhood designed for ease of living! This spacious 3-bedroom, 3-bathroom townhouse, built in 2015, offers modern comfort and functionality. The fully finished basement (completed in 2021) includes a bedroom, full bathroom, and office, making it ideal for guests or remote work. The bright and airy great room, seamlessly connected to the kitchen, is perfect for entertaining. The large primary suite boasts a walk-in closet and private ensuite for your retreat. With efficient utility costs and more space than meets the eye, this home offers incredible value. Don't miss the chance to live in this welcoming community! (id:50886)
Open House
This property has open houses!
3:00 pm
Ends at:4:00 pm
Property Details
| MLS® Number | X11824964 |
| Property Type | Single Family |
| AmenitiesNearBy | Park |
| CommunityFeatures | School Bus |
| EquipmentType | Water Heater - Tankless |
| Features | Irregular Lot Size |
| ParkingSpaceTotal | 3 |
| RentalEquipmentType | Water Heater - Tankless |
| Structure | Deck, Patio(s) |
Building
| BathroomTotal | 3 |
| BedroomsAboveGround | 2 |
| BedroomsBelowGround | 1 |
| BedroomsTotal | 3 |
| Appliances | Garage Door Opener Remote(s), Dishwasher, Dryer, Microwave, Refrigerator, Stove, Washer |
| ArchitecturalStyle | Bungalow |
| BasementDevelopment | Finished |
| BasementType | N/a (finished) |
| ConstructionStyleAttachment | Attached |
| CoolingType | Central Air Conditioning, Air Exchanger |
| ExteriorFinish | Vinyl Siding |
| FireProtection | Smoke Detectors |
| FoundationType | Concrete |
| HeatingFuel | Natural Gas |
| HeatingType | Forced Air |
| StoriesTotal | 1 |
| SizeInterior | 1099.9909 - 1499.9875 Sqft |
| Type | Row / Townhouse |
| UtilityWater | Municipal Water |
Parking
| Attached Garage |
Land
| Acreage | No |
| LandAmenities | Park |
| Sewer | Sanitary Sewer |
| SizeDepth | 150 Ft ,10 In |
| SizeFrontage | 25 Ft ,8 In |
| SizeIrregular | 25.7 X 150.9 Ft |
| SizeTotalText | 25.7 X 150.9 Ft|under 1/2 Acre |
| ZoningDescription | R2-1 |
Rooms
| Level | Type | Length | Width | Dimensions |
|---|---|---|---|---|
| Basement | Bedroom 3 | 3.47 m | 3.68 m | 3.47 m x 3.68 m |
| Basement | Den | 3.47 m | 3.07 m | 3.47 m x 3.07 m |
| Basement | Recreational, Games Room | 8.01 m | 3.68 m | 8.01 m x 3.68 m |
| Main Level | Living Room | 7.22 m | 3.68 m | 7.22 m x 3.68 m |
| Main Level | Kitchen | 2.65 m | 2.74 m | 2.65 m x 2.74 m |
| Main Level | Primary Bedroom | 6.24 m | 3.53 m | 6.24 m x 3.53 m |
| Main Level | Bedroom 2 | 4.14 m | 2.56 m | 4.14 m x 2.56 m |
Utilities
| Cable | Installed |
| Sewer | Installed |
https://www.realtor.ca/real-estate/27704821/93-mountain-ash-drive-belleville
Interested?
Contact us for more information
Brad Warner
Salesperson































































