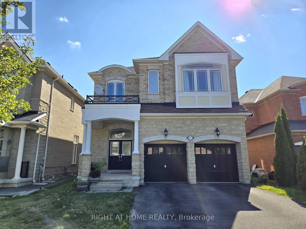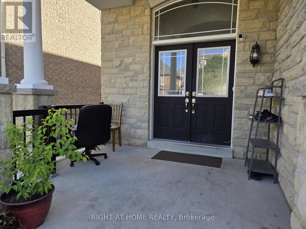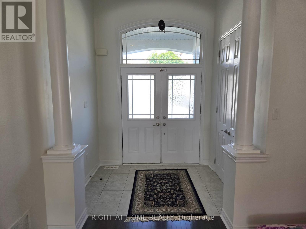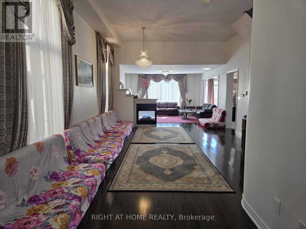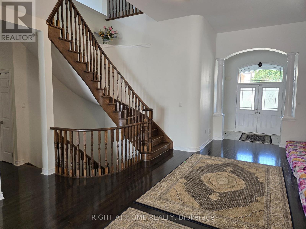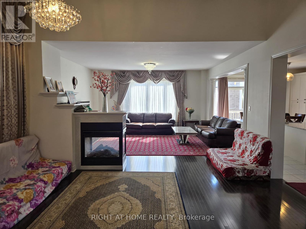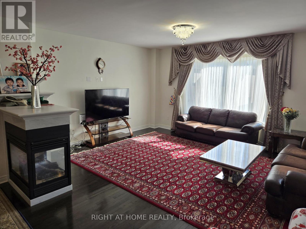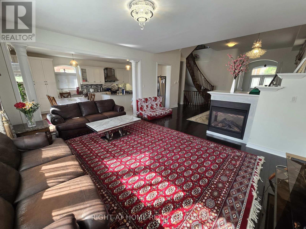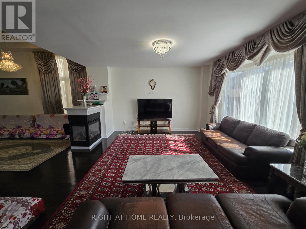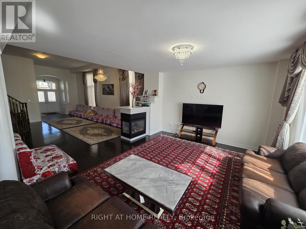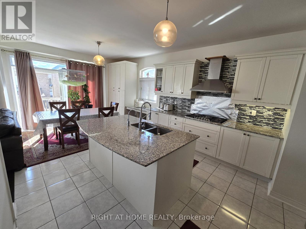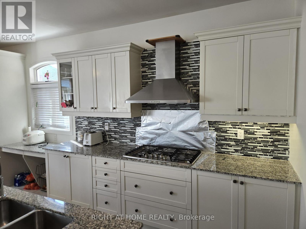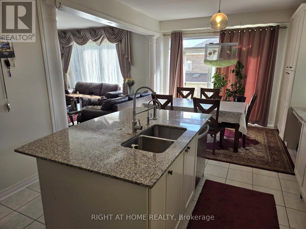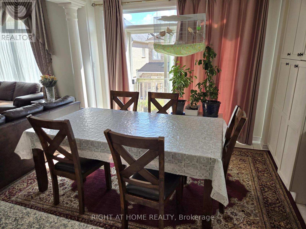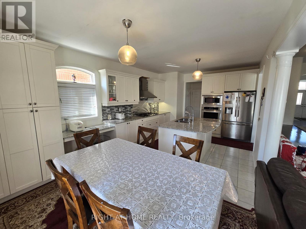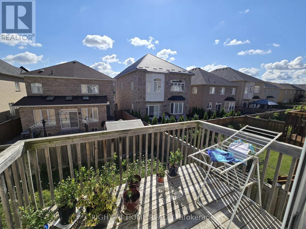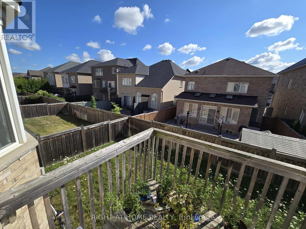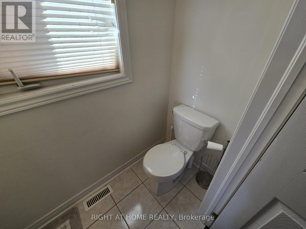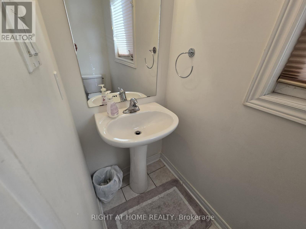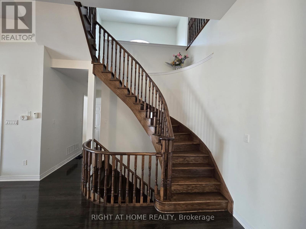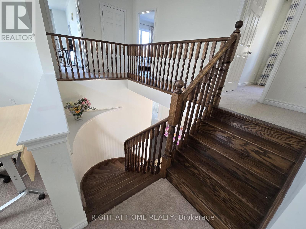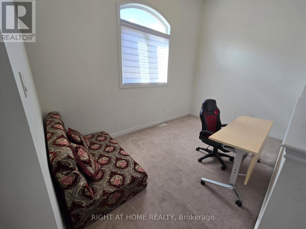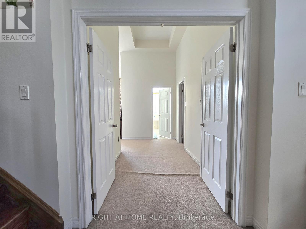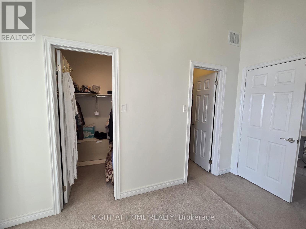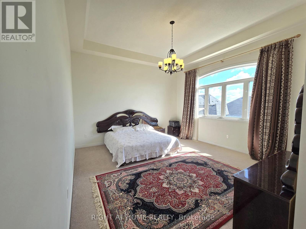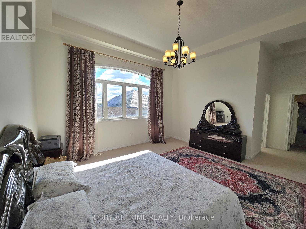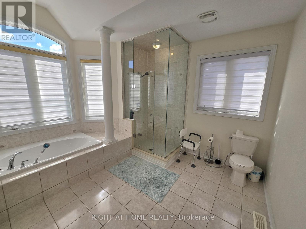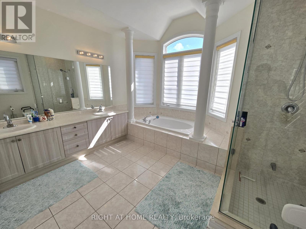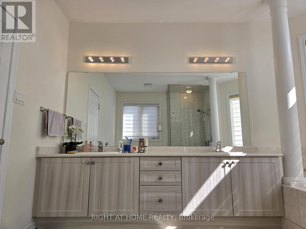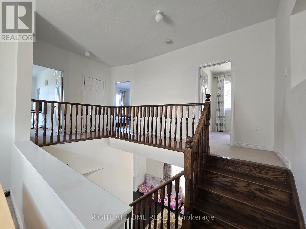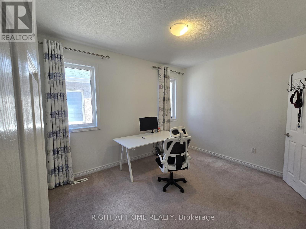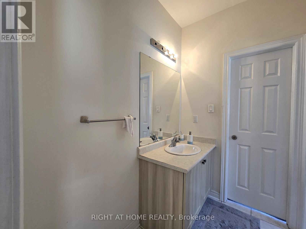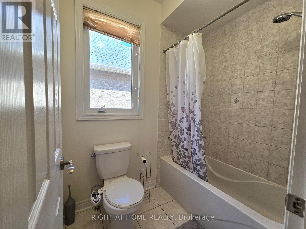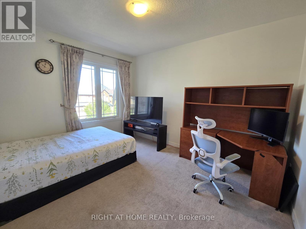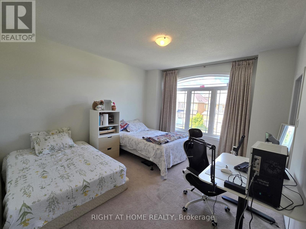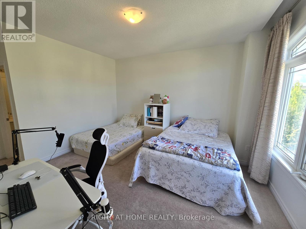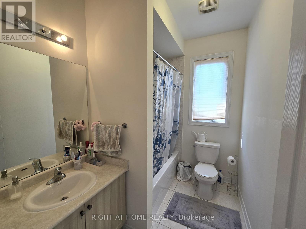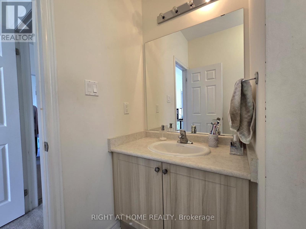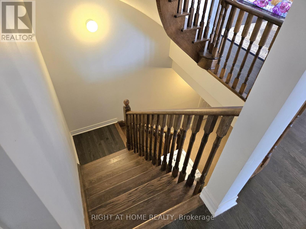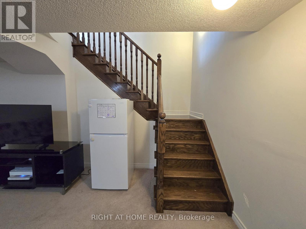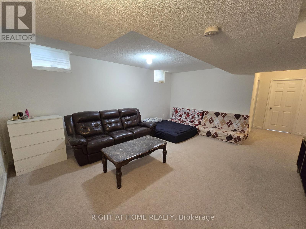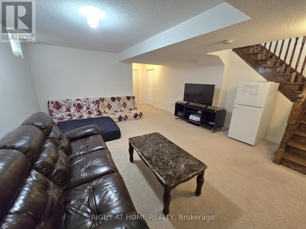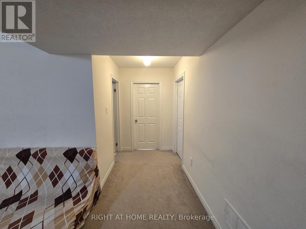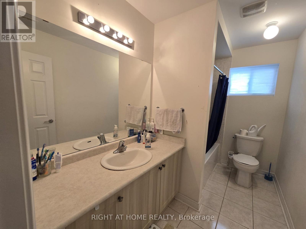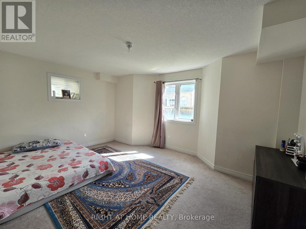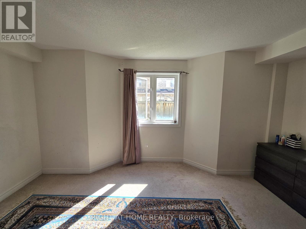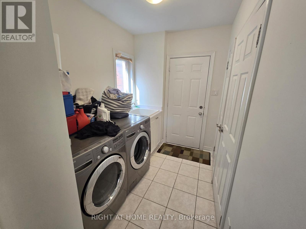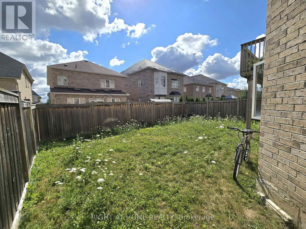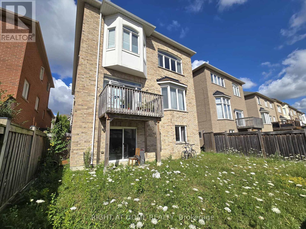93 Oberfrick Avenue Vaughan, Ontario L6A 0N9
5 Bedroom
5 Bathroom
3,000 - 3,500 ft2
Fireplace
Central Air Conditioning
Forced Air
$1,949,000
Stunning Home In Highly Desirable Area Of Vaughan! Built In 2013 With Many Luxury Features From Builder: High Ceilings Throughout, Partially Finished Basement With Walk-Out, Walk-In Closets In All Second Floor Bedrooms, 5th Bedroom In The Basement With Washroom & More! Amazing Open Concept Main Floor And Even Better Second Floor! Situated On A Calm Street, Close To Top Rated Schools, Parks, Public Transit, Minutes To Highway 407, 400 & 404. (id:50886)
Property Details
| MLS® Number | N12301167 |
| Property Type | Single Family |
| Community Name | Patterson |
| Equipment Type | Water Heater, Water Softener |
| Parking Space Total | 4 |
| Rental Equipment Type | Water Heater, Water Softener |
Building
| Bathroom Total | 5 |
| Bedrooms Above Ground | 4 |
| Bedrooms Below Ground | 1 |
| Bedrooms Total | 5 |
| Age | 6 To 15 Years |
| Appliances | Oven - Built-in, Water Heater, Dryer, Microwave, Oven, Stove, Washer, Refrigerator |
| Basement Development | Partially Finished |
| Basement Features | Walk Out |
| Basement Type | N/a (partially Finished), N/a |
| Construction Style Attachment | Detached |
| Cooling Type | Central Air Conditioning |
| Exterior Finish | Brick, Stone |
| Fireplace Present | Yes |
| Flooring Type | Hardwood |
| Foundation Type | Concrete |
| Half Bath Total | 1 |
| Heating Fuel | Natural Gas |
| Heating Type | Forced Air |
| Stories Total | 2 |
| Size Interior | 3,000 - 3,500 Ft2 |
| Type | House |
| Utility Water | Municipal Water |
Parking
| Garage |
Land
| Acreage | No |
| Sewer | Sanitary Sewer |
| Size Depth | 105 Ft ,7 In |
| Size Frontage | 40 Ft ,4 In |
| Size Irregular | 40.4 X 105.6 Ft |
| Size Total Text | 40.4 X 105.6 Ft |
Rooms
| Level | Type | Length | Width | Dimensions |
|---|---|---|---|---|
| Second Level | Media | 5.73 m | 4.27 m | 5.73 m x 4.27 m |
| Second Level | Primary Bedroom | 4.87 m | 4.81 m | 4.87 m x 4.81 m |
| Second Level | Bedroom 2 | 3.96 m | 3.65 m | 3.96 m x 3.65 m |
| Second Level | Bedroom 3 | 3.96 m | 3.35 m | 3.96 m x 3.35 m |
| Second Level | Bedroom 4 | 3.96 m | 3.05 m | 3.96 m x 3.05 m |
| Basement | Bedroom 5 | 4.87 m | 3.23 m | 4.87 m x 3.23 m |
| Basement | Media | 5.67 m | 4.87 m | 5.67 m x 4.87 m |
| Main Level | Living Room | 8.07 m | 4.87 m | 8.07 m x 4.87 m |
| Main Level | Dining Room | 8.07 m | 4.87 m | 8.07 m x 4.87 m |
| Main Level | Kitchen | 6.86 m | 3.84 m | 6.86 m x 3.84 m |
| Main Level | Eating Area | 6.86 m | 3.84 m | 6.86 m x 3.84 m |
| Main Level | Family Room | 4.87 m | 4.87 m | 4.87 m x 4.87 m |
https://www.realtor.ca/real-estate/28640408/93-oberfrick-avenue-vaughan-patterson-patterson
Contact Us
Contact us for more information
Mukhtar Abdul Khaliq
Salesperson
Right At Home Realty
1550 16th Avenue Bldg B Unit 3 & 4
Richmond Hill, Ontario L4B 3K9
1550 16th Avenue Bldg B Unit 3 & 4
Richmond Hill, Ontario L4B 3K9
(905) 695-7888
(905) 695-0900

