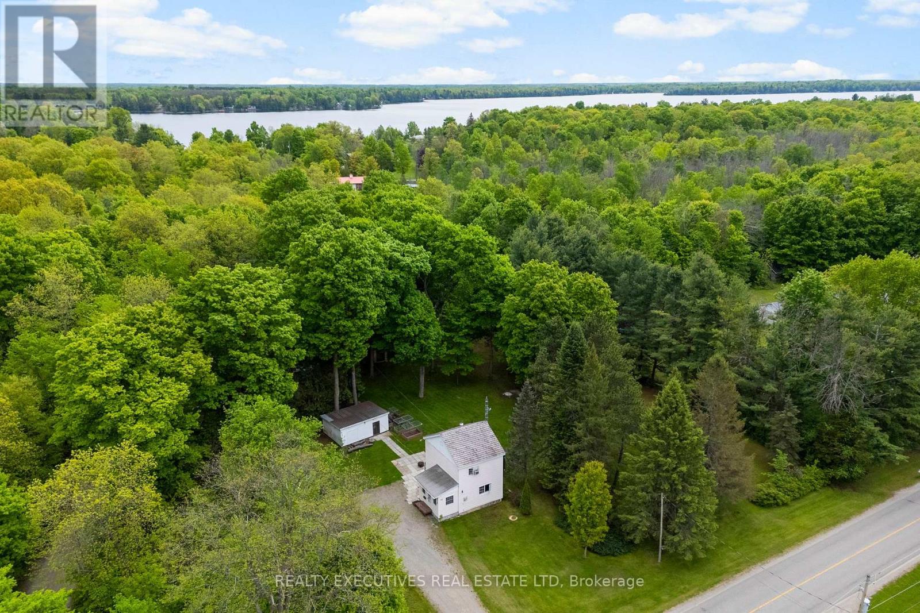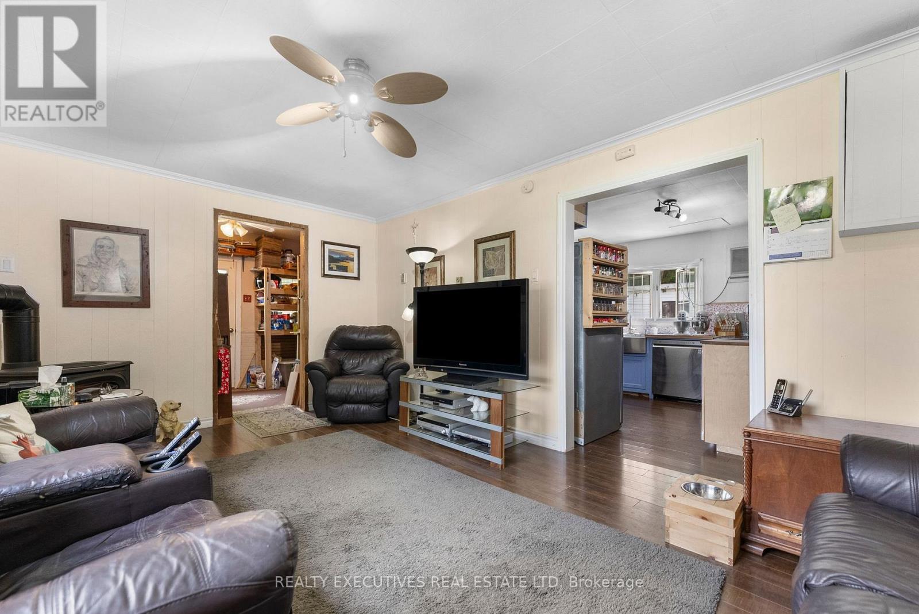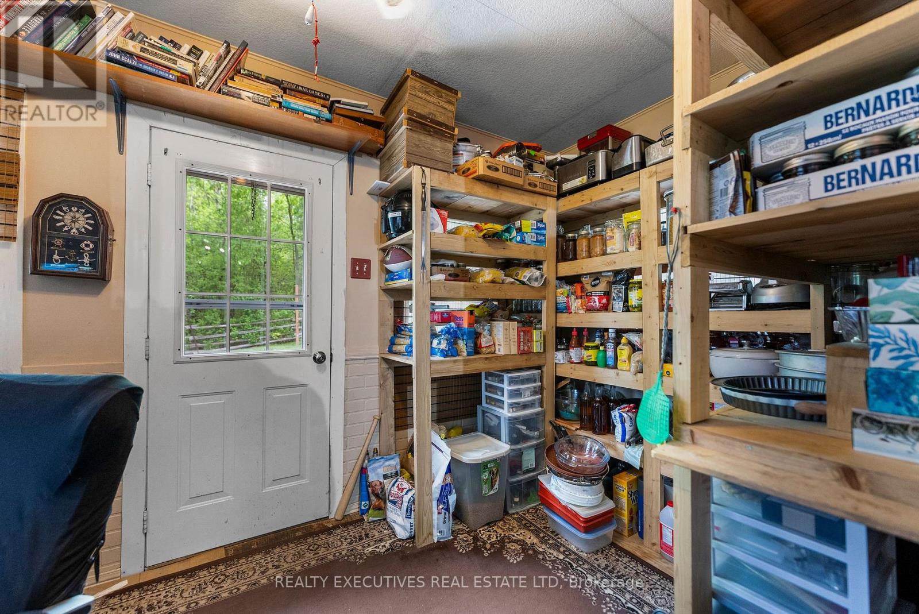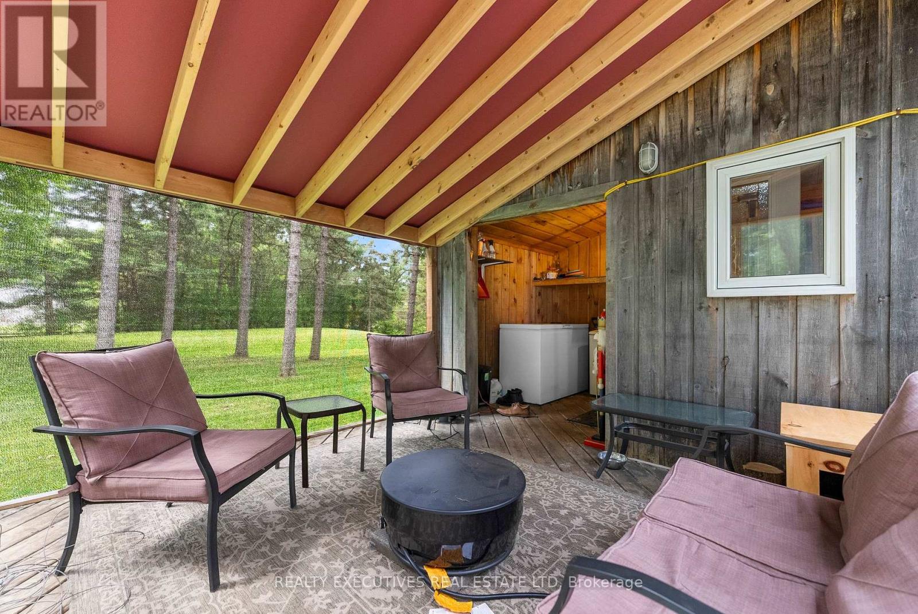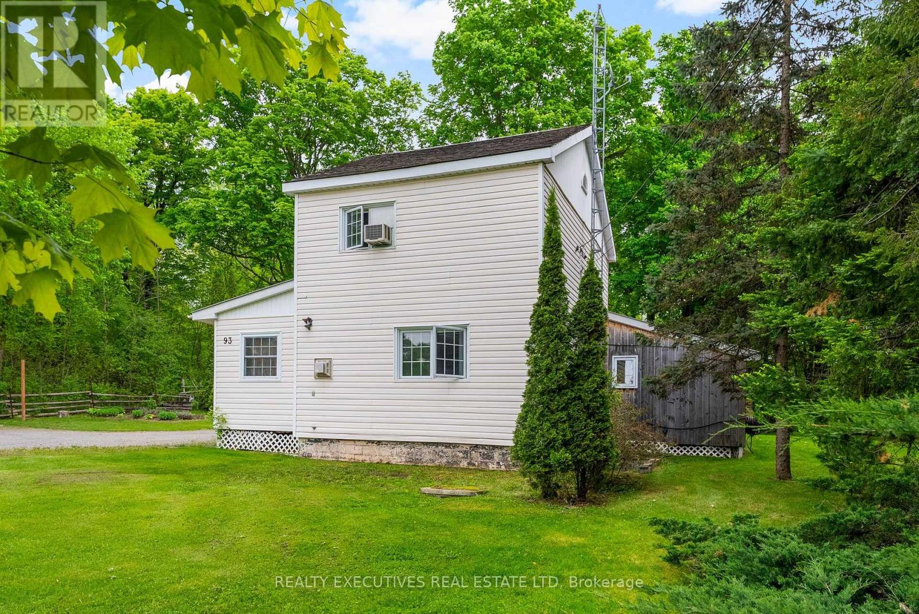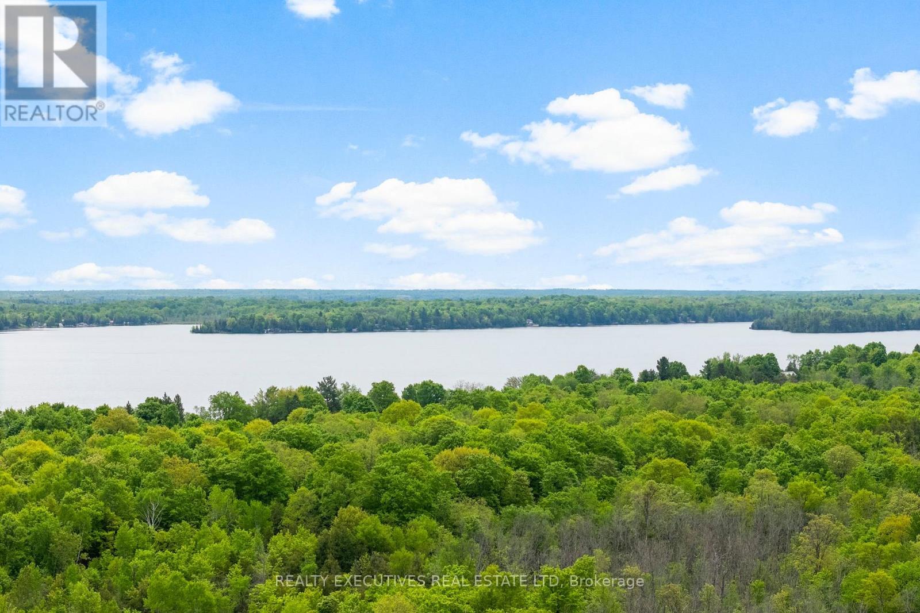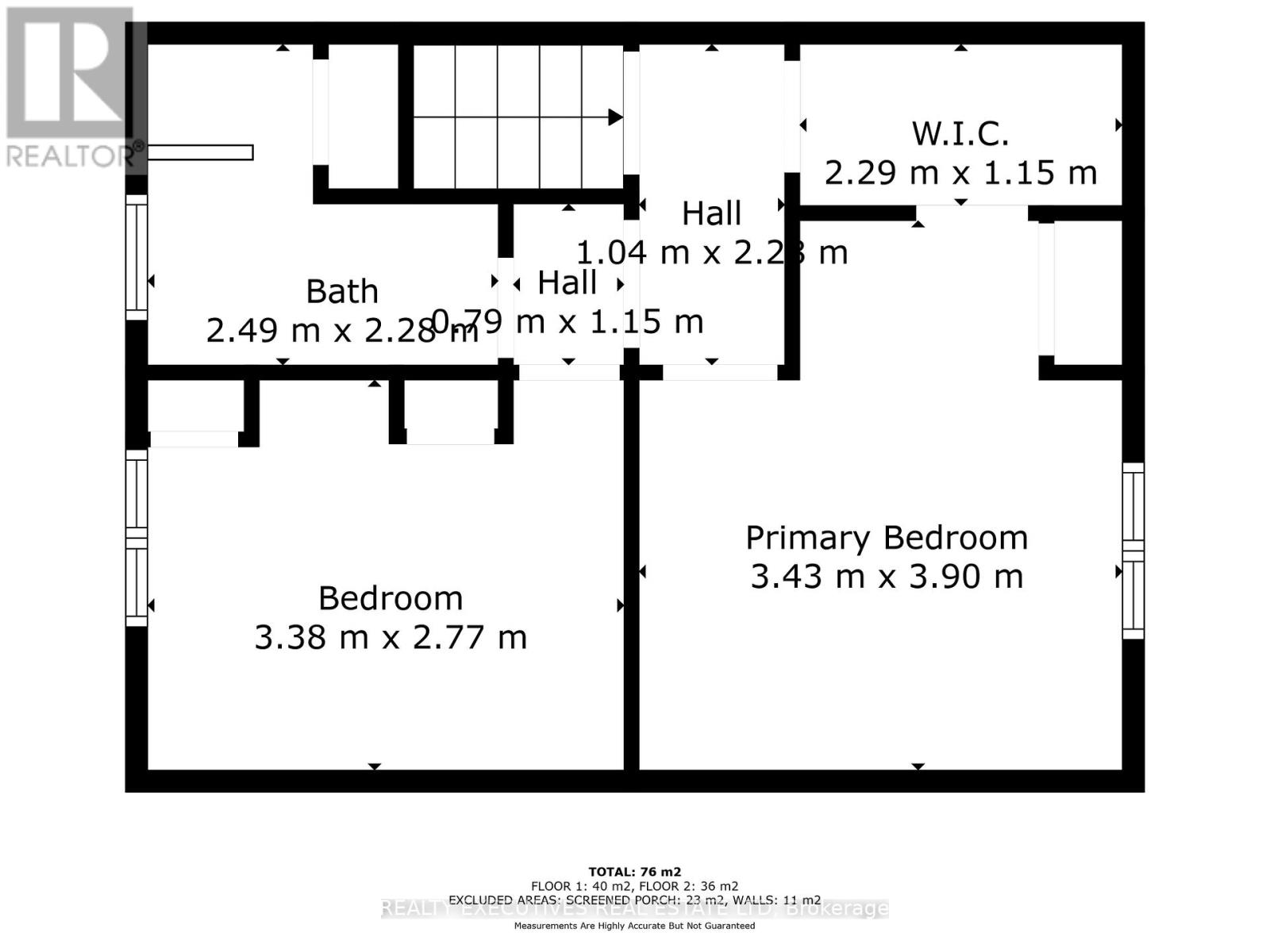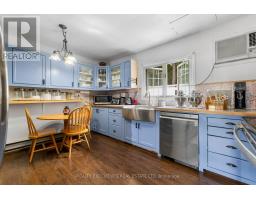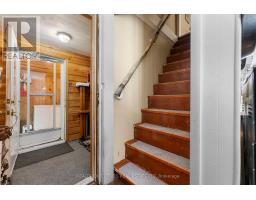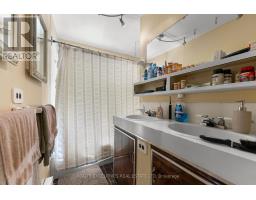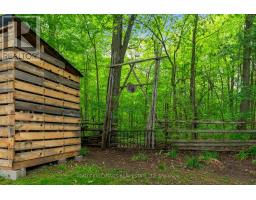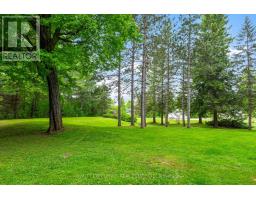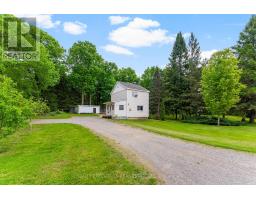93 Old Kingston Road N Rideau Lakes, Ontario K0G 1L0
$389,900
OPEN HOUSE SATURDAY JUNE 14TH FROM 11:00AM TO 1:00PM! Welcome to 93 Old Kingston Road nestled in the heart of Rideau Lakes, this charming two-storey country home offers an ideal opportunity for first-time buyers or those looking to downsize. Set on a private, one-acre lot, the property is surrounded by mature trees and beautifully maintained perennial gardens, offering both privacy and tranquility. The spacious backyard is perfect for enjoying the outdoors, featuring a large deck, multiple garden spaces, and several outbuildings including a versatile 16 x 22 workshop ideal for storage or hobbies. Whether you're hosting summer BBQs, relaxing by a campfire, or watching the sunrise, this property offers a peaceful and picturesque setting. Inside, the home features laminate flooring throughout and a cozy layout. The main floor includes a welcoming porch, a functional kitchen, a comfortable living room, and a propane fireplace. Upstairs, you'll find two bedrooms and a full 5-piece bathroom.Conveniently located on a municipally maintained road, this home is just minutes from Rideau Ferry, with easy access to nearby lakes, a public boat launch, and beach areas. A short drive brings you to the historic towns of Perth and Smiths Falls, offering all essential amenities. Affordably priced and full of potential, 93 Old Kingston Road is a great place to call home in the scenic Rideau Lakes region. (id:50886)
Property Details
| MLS® Number | X12165508 |
| Property Type | Single Family |
| Community Name | 820 - Rideau Lakes (South Elmsley) Twp |
| Community Features | School Bus |
| Equipment Type | None |
| Features | Level Lot, Wooded Area, Level |
| Parking Space Total | 8 |
| Rental Equipment Type | None |
| Structure | Outbuilding, Shed |
Building
| Bathroom Total | 1 |
| Bedrooms Above Ground | 2 |
| Bedrooms Total | 2 |
| Age | 51 To 99 Years |
| Amenities | Fireplace(s) |
| Appliances | Dryer, Stove, Washer, Water Treatment, Window Coverings, Refrigerator |
| Basement Type | Crawl Space |
| Construction Style Attachment | Detached |
| Cooling Type | Window Air Conditioner |
| Fireplace Present | Yes |
| Fireplace Total | 1 |
| Foundation Type | Block |
| Heating Fuel | Electric |
| Heating Type | Baseboard Heaters |
| Stories Total | 2 |
| Size Interior | 700 - 1,100 Ft2 |
| Type | House |
| Utility Water | Drilled Well |
Parking
| No Garage |
Land
| Acreage | No |
| Sewer | Septic System |
| Size Depth | 219 Ft ,9 In |
| Size Frontage | 204 Ft ,10 In |
| Size Irregular | 204.9 X 219.8 Ft |
| Size Total Text | 204.9 X 219.8 Ft|1/2 - 1.99 Acres |
| Zoning Description | Residential |
Rooms
| Level | Type | Length | Width | Dimensions |
|---|---|---|---|---|
| Second Level | Living Room | 5.15 m | 3.42 m | 5.15 m x 3.42 m |
| Second Level | Office | 4.15 m | 2.29 m | 4.15 m x 2.29 m |
| Second Level | Primary Bedroom | 3.9 m | 3.43 m | 3.9 m x 3.43 m |
| Second Level | Bedroom 2 | 3.38 m | 2.77 m | 3.38 m x 2.77 m |
| Second Level | Other | 2.29 m | 1.15 m | 2.29 m x 1.15 m |
| Main Level | Sunroom | 5.23 m | 3.5 m | 5.23 m x 3.5 m |
| Main Level | Foyer | 2.18 m | 1.71 m | 2.18 m x 1.71 m |
| Main Level | Kitchen | 4.02 m | 3.38 m | 4.02 m x 3.38 m |
Utilities
| Cable | Available |
| Electricity | Installed |
Contact Us
Contact us for more information
Kelly Blair
Broker of Record
www.kellyblairrealestate.ca/
www.facebook.com/kelly.blair.50596
11 Church Street
Westport, Ontario K0G 1X0
(613) 812-8867

