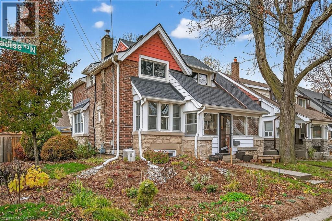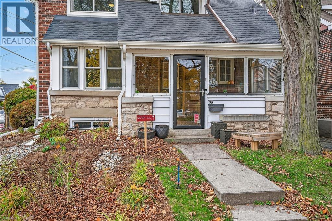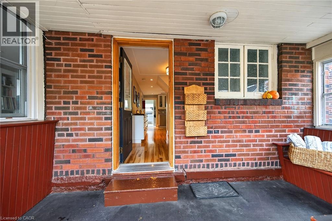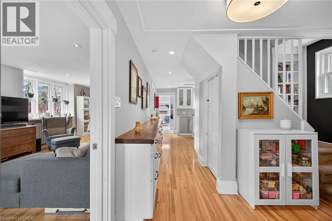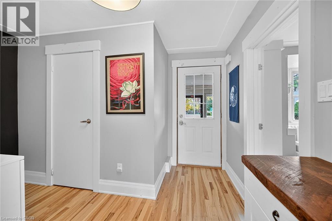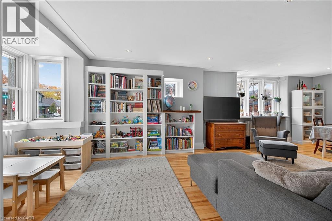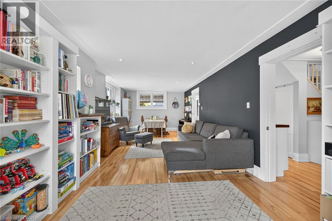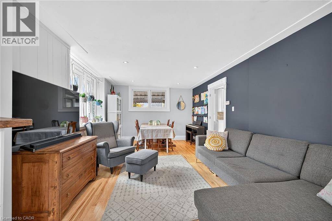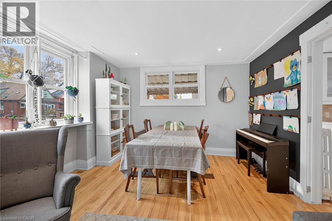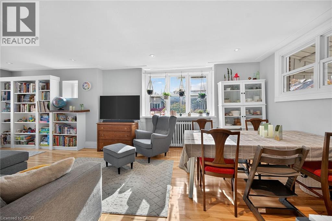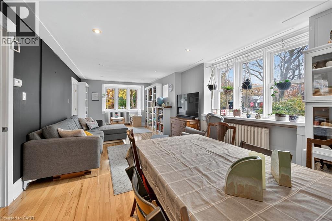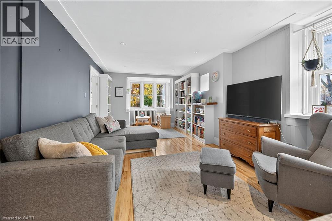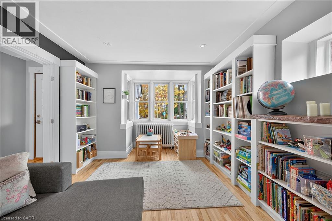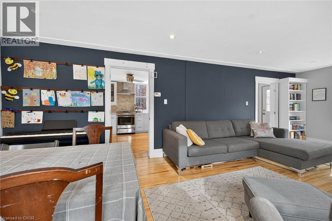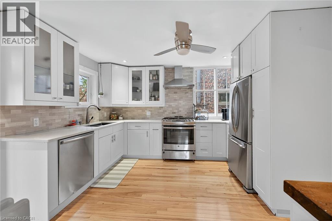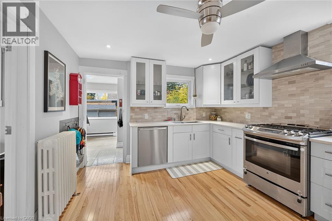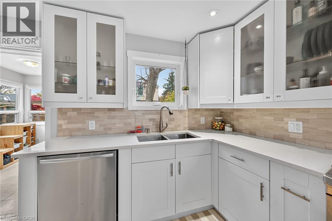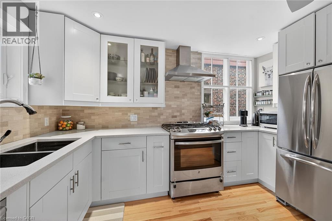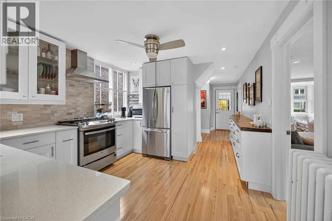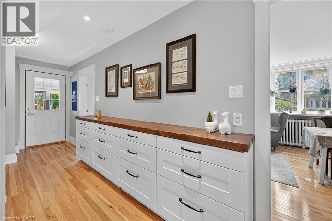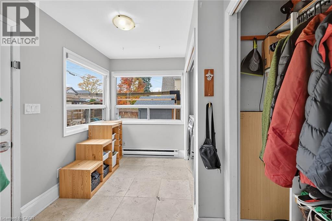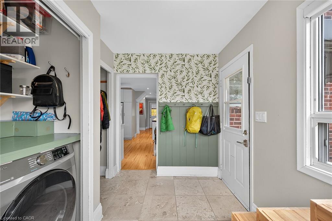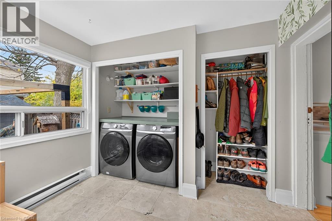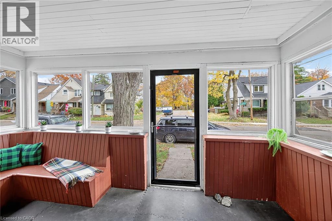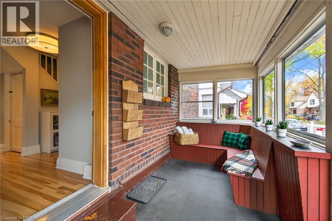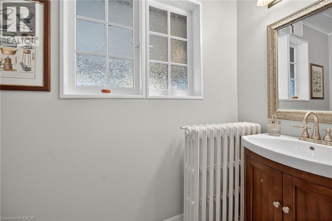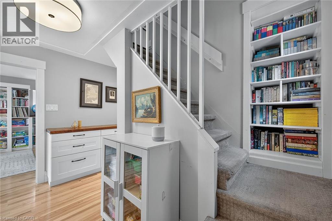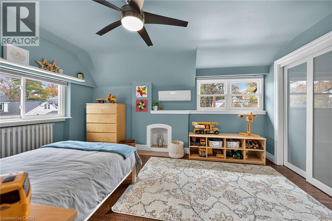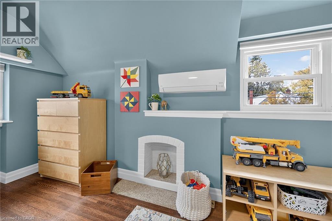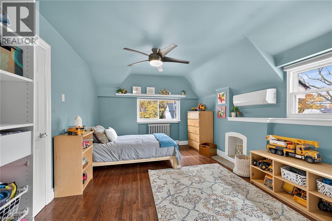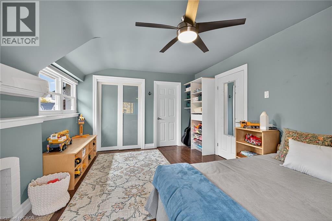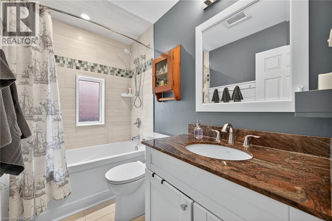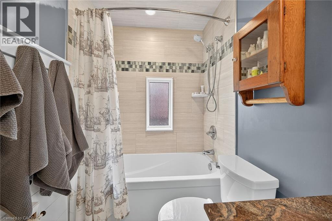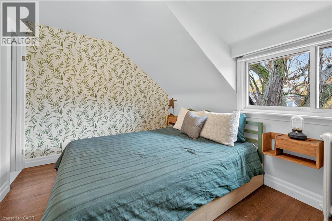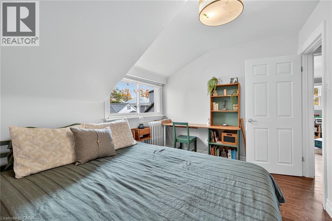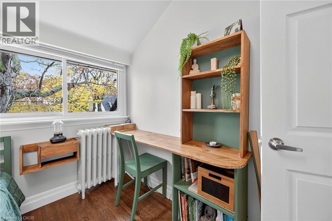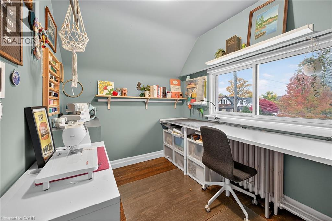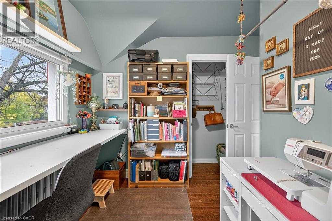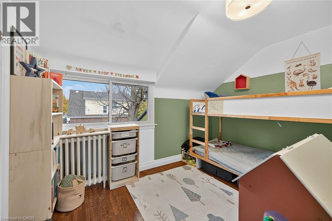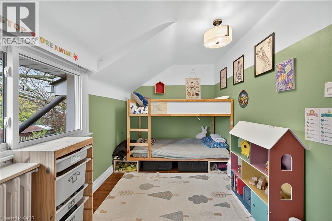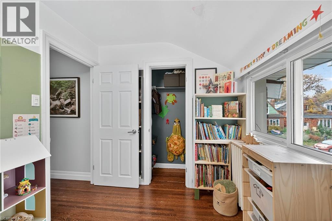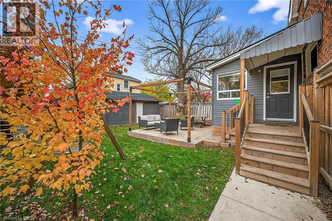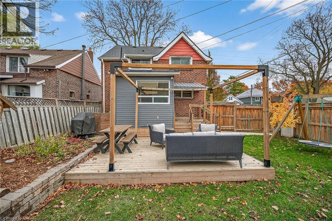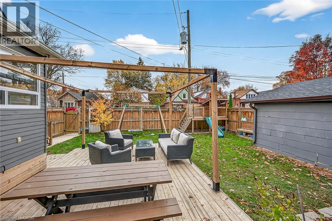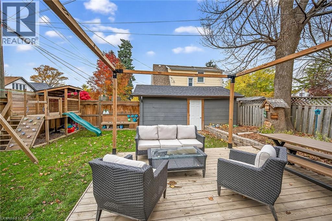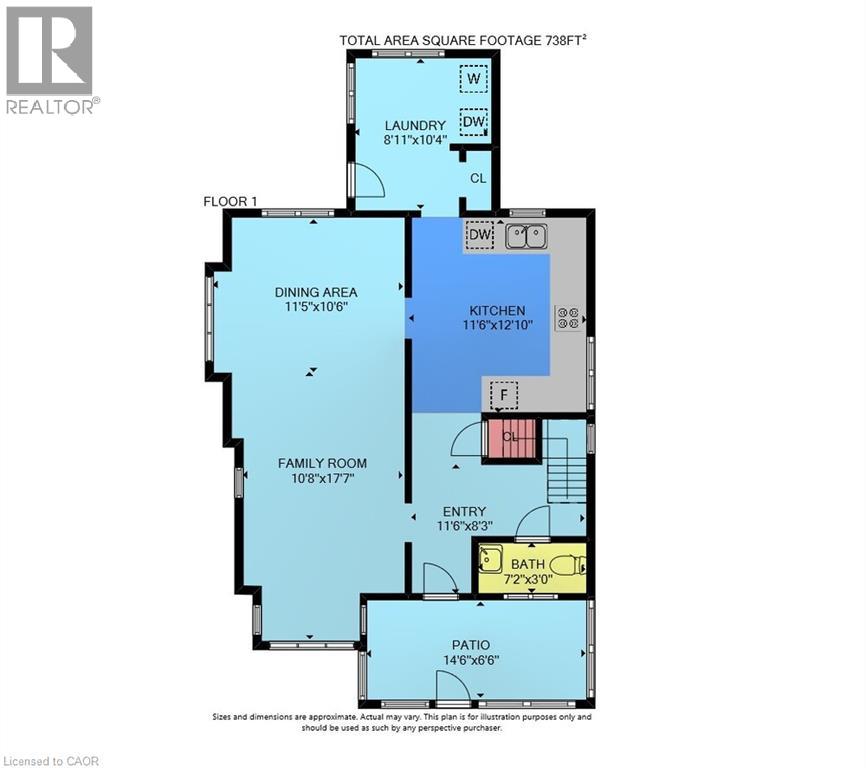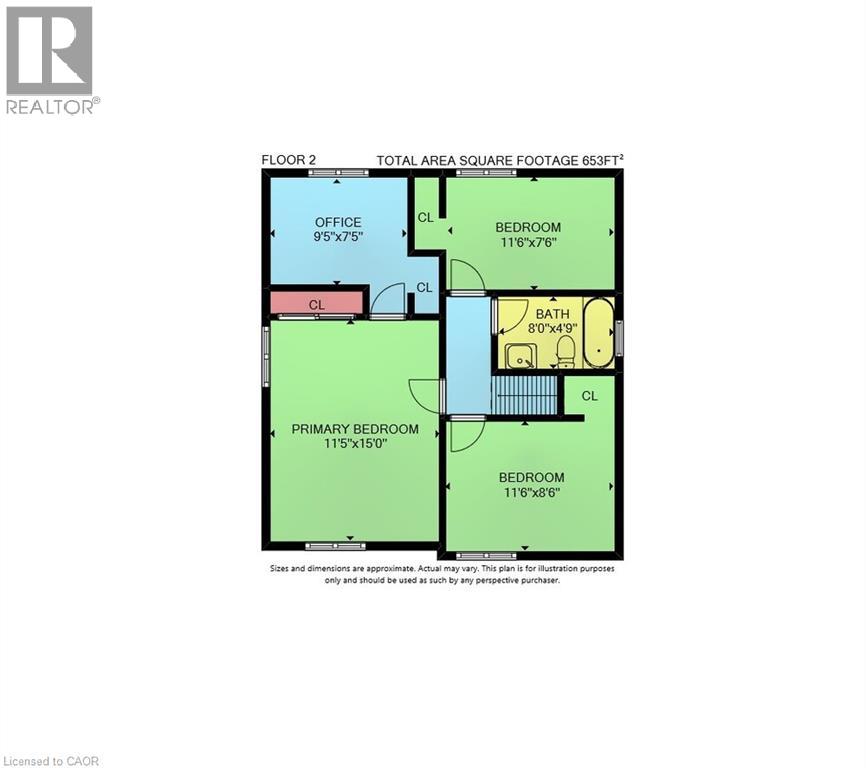93 Paradise Road N Hamilton, Ontario L8S 3S9
$844,900
Welcome to this beautifully updated Westdale two-storey home, where timeless character meets modern comfort. Set on a spacious corner lot with a new fence and detached garage (a rare find!), this warm family home has been thoughtfully upgraded inside and out. Step into the bright, updated kitchen featuring Quartz counters, a stone backsplash, and top-of-the-line stainless steel appliances, including a gas stove—perfect for cooking and entertaining. The open dining and family room is ideal for gatherings, with hardwood flooring adding warmth and charm throughout. Upstairs, you’ll find refinished hardwood floors, a spacious primary bedroom with an adjoining office or nursery, and a beautifully updated 4-piece bathroom. Behind the scenes, the home offers updated plumbing and wiring, plus a high-efficiency Navien boiler system for comfort and peace of mind. Outside, enjoy a new deck—perfect for family barbecues or relaxing evenings—and in the front yard, a stunning rain garden, created through local grant funding. This eco-friendly space is filled with native, low-maintenance plants that offer natural beauty year-round. Combining modern upgrades with classic Westdale charm, this home truly has it all—a welcoming community, move-in-ready comfort, and thoughtful updates inside and out. (id:50886)
Property Details
| MLS® Number | 40786027 |
| Property Type | Single Family |
| Amenities Near By | Hospital, Park, Place Of Worship, Public Transit, Schools, Shopping |
| Community Features | Community Centre, School Bus |
| Equipment Type | None |
| Features | Paved Driveway, Private Yard |
| Parking Space Total | 2 |
| Rental Equipment Type | None |
| View Type | City View |
Building
| Bathroom Total | 2 |
| Bedrooms Above Ground | 3 |
| Bedrooms Total | 3 |
| Appliances | Dishwasher, Dryer, Freezer, Microwave, Refrigerator, Washer, Range - Gas, Gas Stove(s), Hood Fan, Window Coverings |
| Architectural Style | 2 Level |
| Basement Development | Unfinished |
| Basement Type | Full (unfinished) |
| Construction Style Attachment | Detached |
| Cooling Type | Wall Unit |
| Exterior Finish | Brick |
| Foundation Type | Stone |
| Half Bath Total | 1 |
| Heating Fuel | Natural Gas |
| Heating Type | Radiant Heat |
| Stories Total | 2 |
| Size Interior | 1,378 Ft2 |
| Type | House |
| Utility Water | Municipal Water |
Parking
| Detached Garage |
Land
| Access Type | Highway Access, Highway Nearby |
| Acreage | No |
| Land Amenities | Hospital, Park, Place Of Worship, Public Transit, Schools, Shopping |
| Sewer | Municipal Sewage System |
| Size Depth | 91 Ft |
| Size Frontage | 30 Ft |
| Size Total Text | Under 1/2 Acre |
| Zoning Description | C/s-1364 |
Rooms
| Level | Type | Length | Width | Dimensions |
|---|---|---|---|---|
| Second Level | Primary Bedroom | 11'5'' x 14'10'' | ||
| Second Level | 4pc Bathroom | Measurements not available | ||
| Second Level | Bedroom | 7'7'' x 11'3'' | ||
| Second Level | Bedroom | 8'7'' x 11'5'' | ||
| Second Level | Office | 7'4'' x 9'5'' | ||
| Main Level | 2pc Bathroom | Measurements not available | ||
| Main Level | Family Room | 11'3'' x 14'2'' | ||
| Main Level | Dining Room | 10'3'' x 11'3'' | ||
| Main Level | Kitchen | 11'4'' x 12'3'' |
https://www.realtor.ca/real-estate/29074837/93-paradise-road-n-hamilton
Contact Us
Contact us for more information
Jillian Treadgold
Salesperson
(905) 637-1070
5111 New Street, Suite 103
Burlington, Ontario L7L 1V2
(905) 637-1700
(905) 637-1070
www.rightathomerealty.com/

