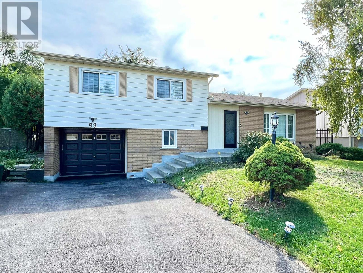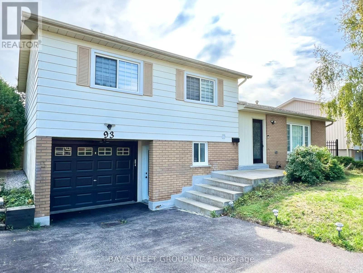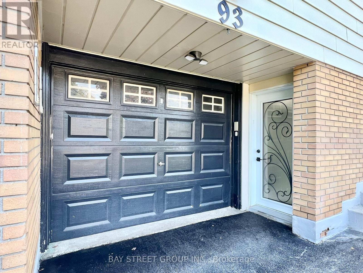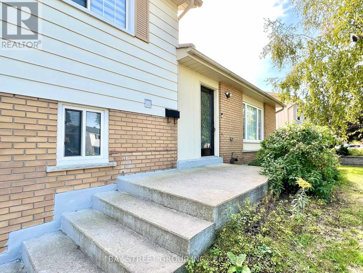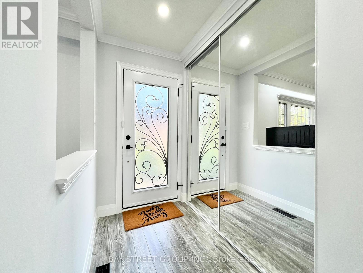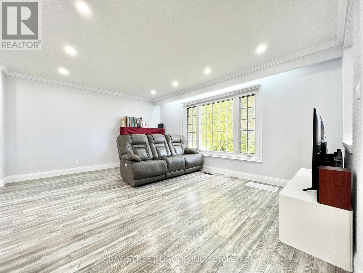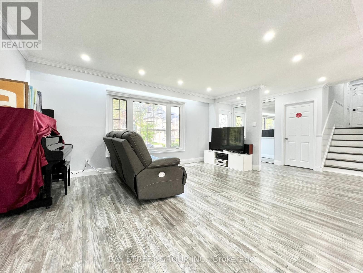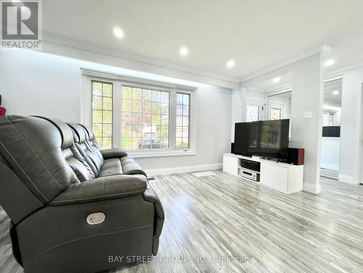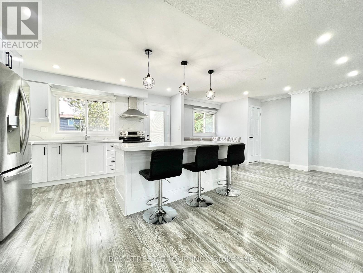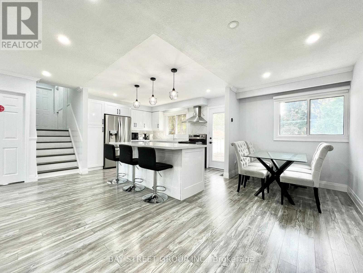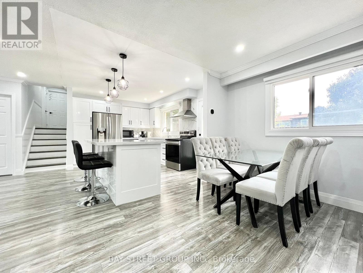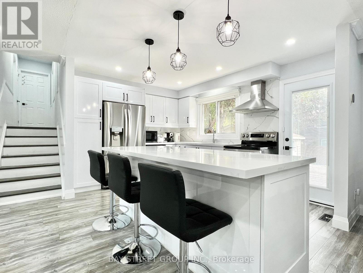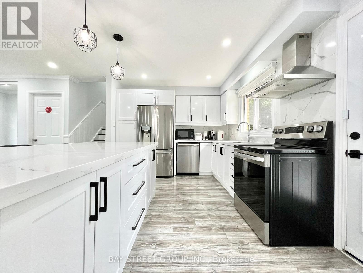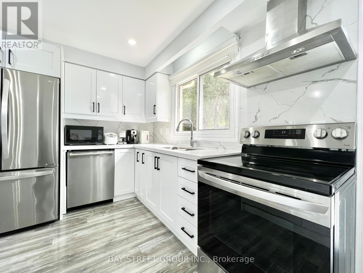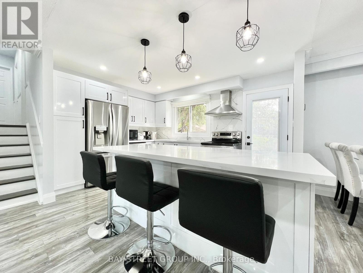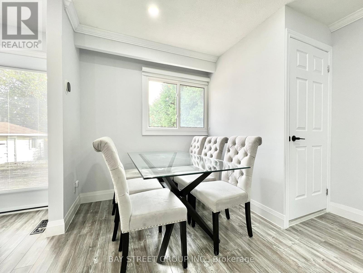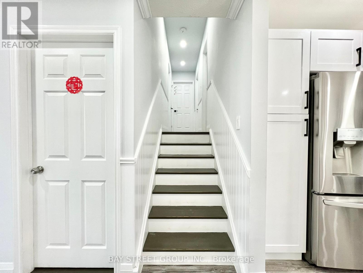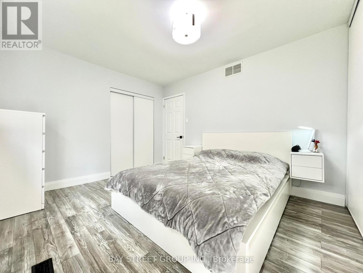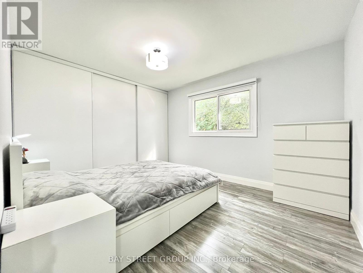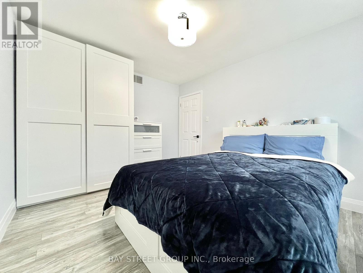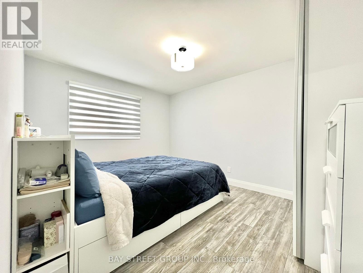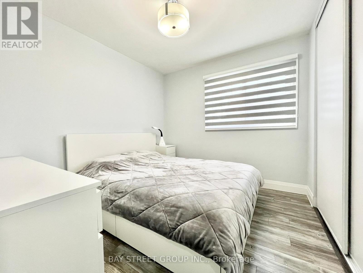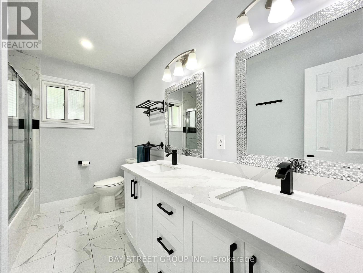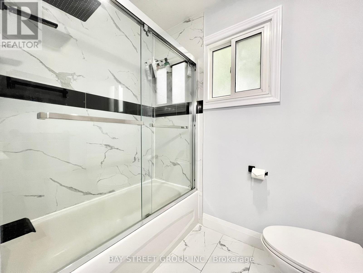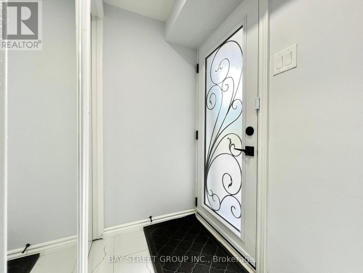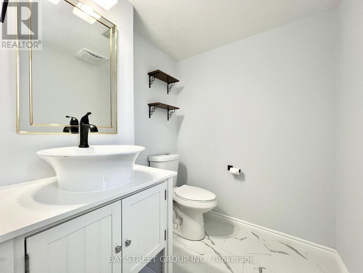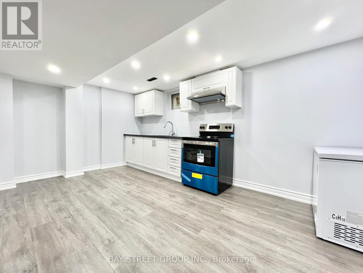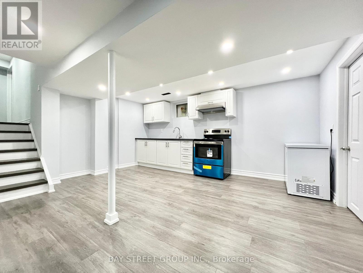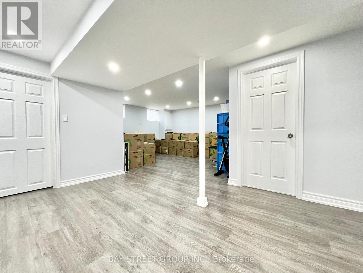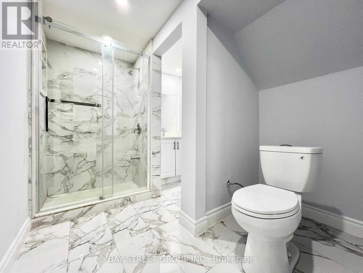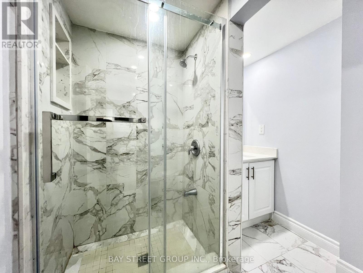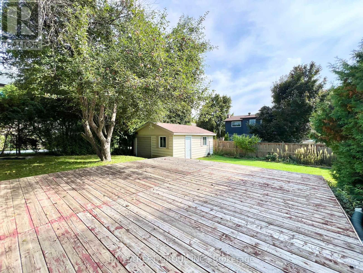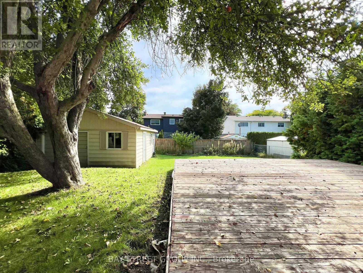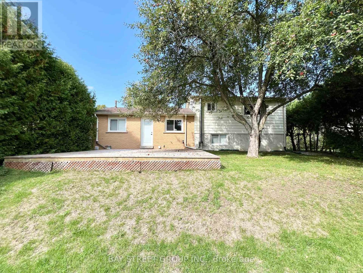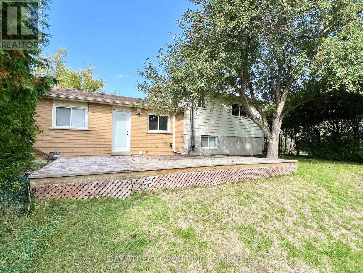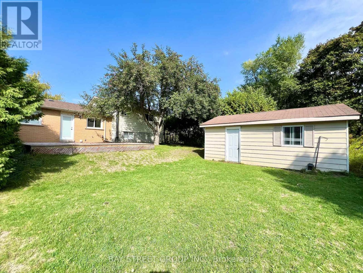93 Parkway Avenue Markham, Ontario L3P 2H1
$1,298,000
Beautiful 4-level side split detached home in Markham Village on a large 60 x 110 lot featuring 3+1 bedrooms and 2.5 baths. The open concept living space offers many upgrades including a tastefully designed kitchen with a spacious centre island. The basement has a separate entrance with its own bedroom, kitchen, full bath, recreation room and laundry, making it ideal for multi-generational living or rental potential. The backyard boasts a huge deck and storage shed, perfect for outdoor enjoyment. Conveniently located with public transit at the doorstep and close to schools, parks, hospital, community centre, shopping and all amenities. (id:50886)
Property Details
| MLS® Number | N12444093 |
| Property Type | Single Family |
| Community Name | Markham Village |
| Features | Carpet Free |
| Parking Space Total | 3 |
Building
| Bathroom Total | 3 |
| Bedrooms Above Ground | 3 |
| Bedrooms Below Ground | 1 |
| Bedrooms Total | 4 |
| Appliances | Dishwasher, Dryer, Hood Fan, Two Stoves, Two Washers, Window Coverings, Refrigerator |
| Basement Development | Finished |
| Basement Features | Separate Entrance |
| Basement Type | N/a (finished), N/a |
| Construction Style Attachment | Detached |
| Construction Style Split Level | Sidesplit |
| Cooling Type | Central Air Conditioning |
| Exterior Finish | Brick, Aluminum Siding |
| Flooring Type | Laminate |
| Foundation Type | Concrete |
| Half Bath Total | 1 |
| Heating Fuel | Natural Gas |
| Heating Type | Forced Air |
| Size Interior | 1,100 - 1,500 Ft2 |
| Type | House |
| Utility Water | Municipal Water |
Parking
| Attached Garage | |
| Garage |
Land
| Acreage | No |
| Sewer | Sanitary Sewer |
| Size Depth | 110 Ft ,1 In |
| Size Frontage | 60 Ft |
| Size Irregular | 60 X 110.1 Ft |
| Size Total Text | 60 X 110.1 Ft |
Rooms
| Level | Type | Length | Width | Dimensions |
|---|---|---|---|---|
| Basement | Kitchen | 3.02 m | 3.27 m | 3.02 m x 3.27 m |
| Basement | Recreational, Games Room | 3.84 m | 4.67 m | 3.84 m x 4.67 m |
| Lower Level | Bedroom 4 | 3.09 m | 3.44 m | 3.09 m x 3.44 m |
| Main Level | Family Room | 4.14 m | 5.03 m | 4.14 m x 5.03 m |
| Main Level | Dining Room | 3.12 m | 2.31 m | 3.12 m x 2.31 m |
| Main Level | Kitchen | 3.15 m | 4.17 m | 3.15 m x 4.17 m |
| Upper Level | Primary Bedroom | 3.21 m | 3.78 m | 3.21 m x 3.78 m |
| Upper Level | Bedroom 2 | 4.07 m | 3.22 m | 4.07 m x 3.22 m |
| Upper Level | Bedroom 3 | 3.01 m | 2.85 m | 3.01 m x 2.85 m |
Contact Us
Contact us for more information
Rosa Pun
Salesperson
8300 Woodbine Ave Ste 500
Markham, Ontario L3R 9Y7
(905) 909-0101
(905) 909-0202


