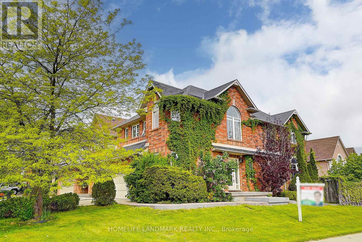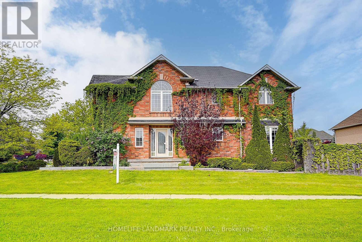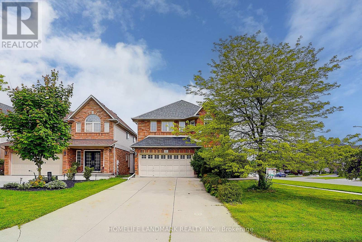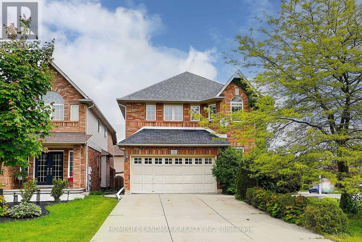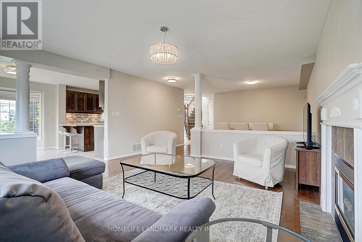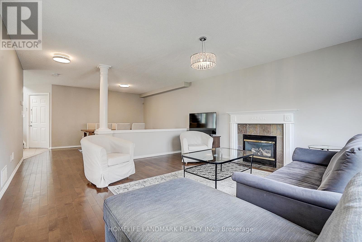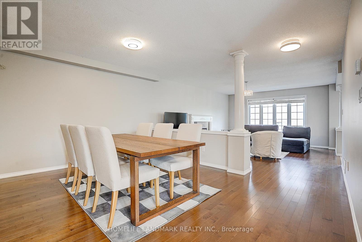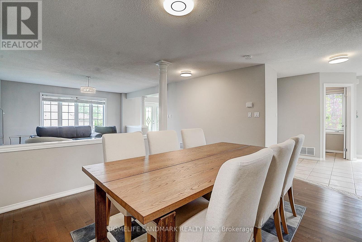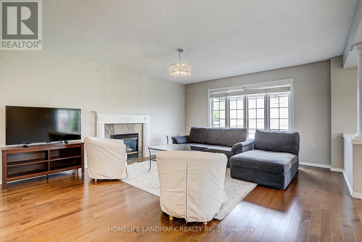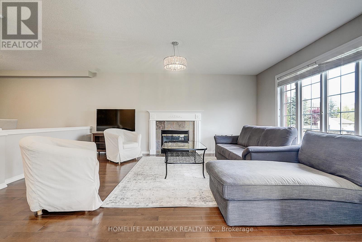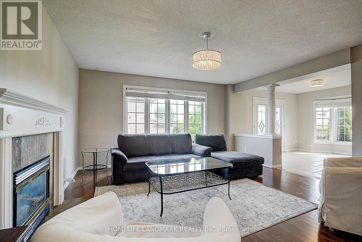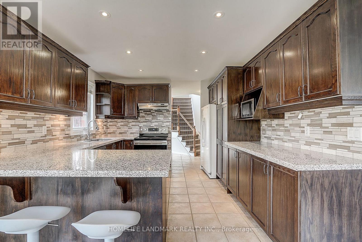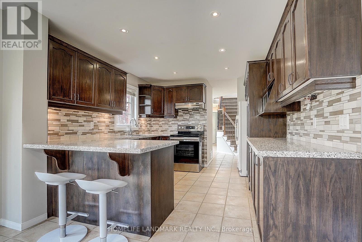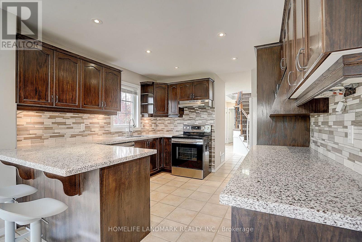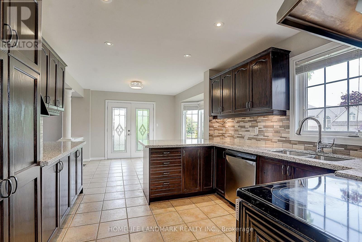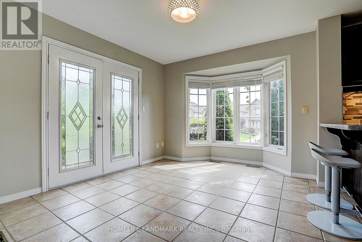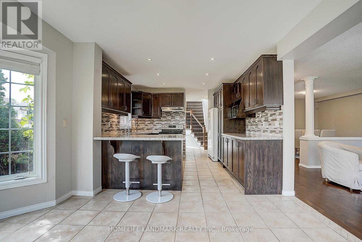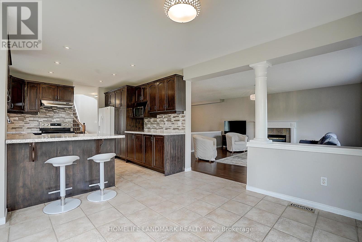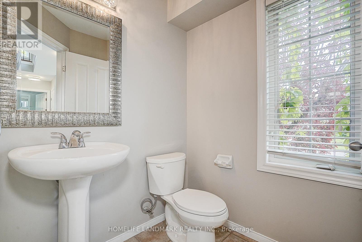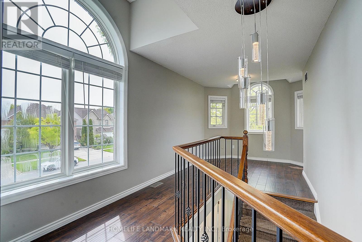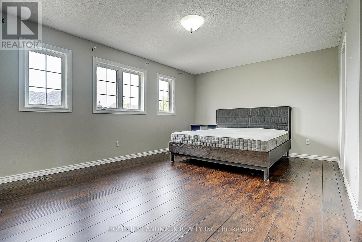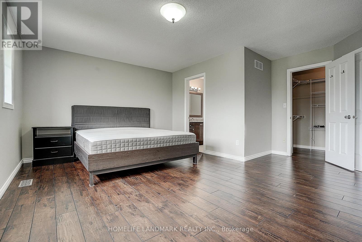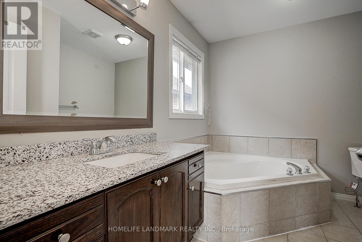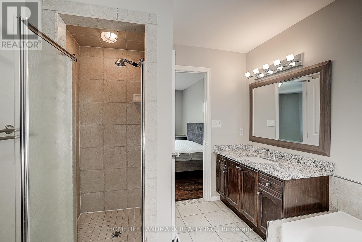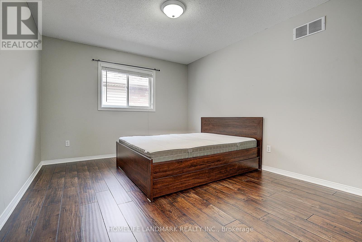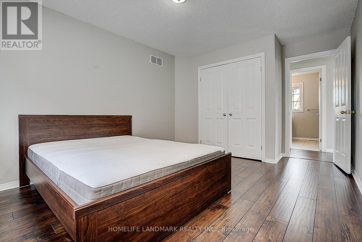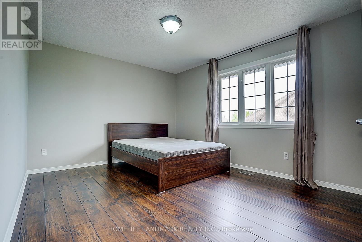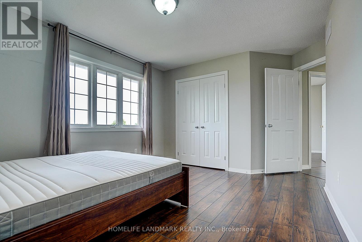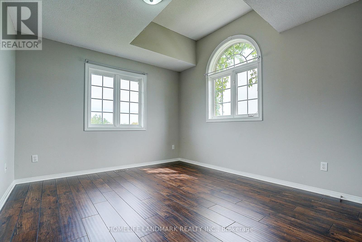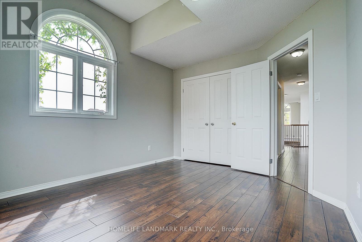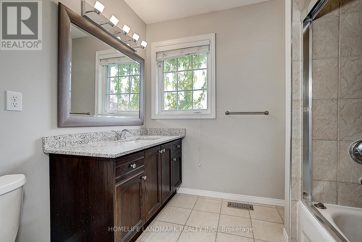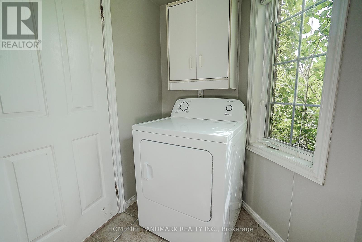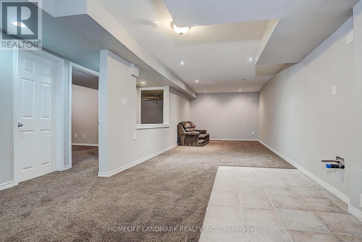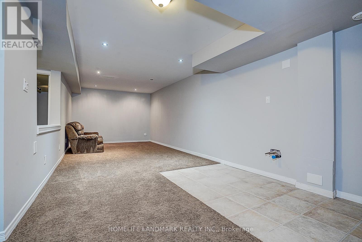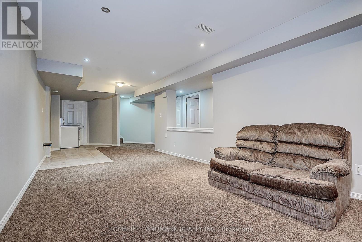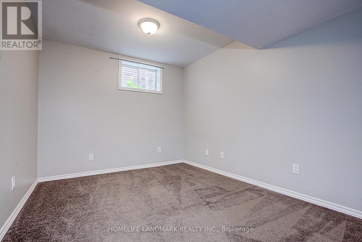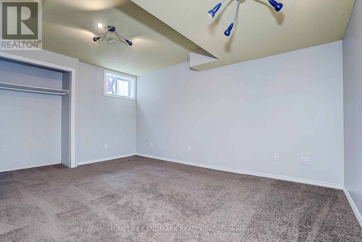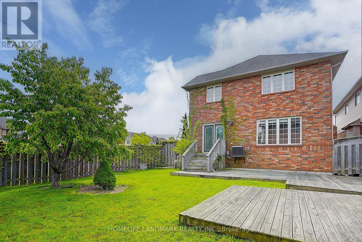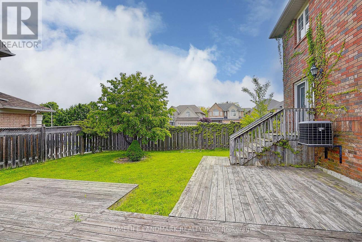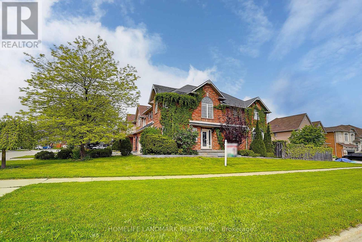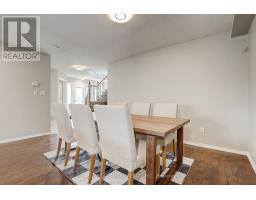93 Pelham Drive Hamilton, Ontario L9K 1L4
$999,000
Stunning sun-filled corner home in the desirable Meadowlands community featuring 4 bedrooms, 2.5 bathrooms, and a fully finished basement with 2 bonus roomsideal for a home office, gym, or guest suite. This beautifully property offers an updated kitchen, hardwood flooring throughout of main and 2nd floor, a professionally landscaped fenced yard with a shed, and a spacious 4-car driveway. Enjoy an abundance of natural light from its premium corner lot and unbeatable convenience with close proximity to top-rated schools, parks, banks, and major shopping at Meadowlands Power Centre (Costco, Walmart, Home Depot, Cineplex, Sobeys). Minutes from McMaster University, Mohawk College, and Highway 403this home truly has it all! (id:50886)
Property Details
| MLS® Number | X12177640 |
| Property Type | Single Family |
| Community Name | Meadowlands |
| Parking Space Total | 6 |
Building
| Bathroom Total | 3 |
| Bedrooms Above Ground | 4 |
| Bedrooms Below Ground | 2 |
| Bedrooms Total | 6 |
| Appliances | Central Vacuum, Dishwasher, Dryer, Stove, Washer, Refrigerator |
| Basement Development | Finished |
| Basement Type | N/a (finished) |
| Construction Style Attachment | Detached |
| Cooling Type | Central Air Conditioning |
| Exterior Finish | Brick |
| Fireplace Present | Yes |
| Flooring Type | Hardwood, Carpeted, Ceramic |
| Foundation Type | Concrete |
| Half Bath Total | 1 |
| Heating Fuel | Natural Gas |
| Heating Type | Forced Air |
| Stories Total | 2 |
| Size Interior | 2,000 - 2,500 Ft2 |
| Type | House |
| Utility Water | Municipal Water |
Parking
| Attached Garage | |
| Garage |
Land
| Acreage | No |
| Sewer | Sanitary Sewer |
| Size Depth | 114 Ft ,9 In |
| Size Frontage | 60 Ft ,1 In |
| Size Irregular | 60.1 X 114.8 Ft |
| Size Total Text | 60.1 X 114.8 Ft |
Rooms
| Level | Type | Length | Width | Dimensions |
|---|---|---|---|---|
| Second Level | Primary Bedroom | 5.29 m | 5.1 m | 5.29 m x 5.1 m |
| Second Level | Bedroom 2 | 4.69 m | 3.35 m | 4.69 m x 3.35 m |
| Second Level | Bedroom 3 | 4 m | 3.34 m | 4 m x 3.34 m |
| Second Level | Bedroom 4 | 4.05 m | 3.34 m | 4.05 m x 3.34 m |
| Second Level | Sitting Room | 2.75 m | 2.73 m | 2.75 m x 2.73 m |
| Basement | Recreational, Games Room | 8.17 m | 3.23 m | 8.17 m x 3.23 m |
| Basement | Bedroom | 4.41 m | 3.03 m | 4.41 m x 3.03 m |
| Basement | Bedroom | 3.4 m | 2.75 m | 3.4 m x 2.75 m |
| Main Level | Living Room | 4.51 m | 3.37 m | 4.51 m x 3.37 m |
| Main Level | Family Room | 4.51 m | 5.1 m | 4.51 m x 5.1 m |
| Main Level | Dining Room | 3.2 m | 4.74 m | 3.2 m x 4.74 m |
| Main Level | Kitchen | 3.5 m | 3.34 m | 3.5 m x 3.34 m |
| Main Level | Laundry Room | 1.76 m | 2.76 m | 1.76 m x 2.76 m |
https://www.realtor.ca/real-estate/28376348/93-pelham-drive-hamilton-meadowlands-meadowlands
Contact Us
Contact us for more information
Danny Zhang
Broker
7240 Woodbine Ave Unit 103
Markham, Ontario L3R 1A4
(905) 305-1600
(905) 305-1609
www.homelifelandmark.com/

