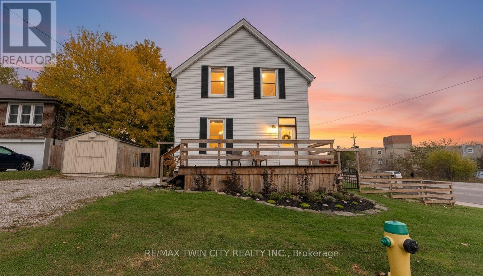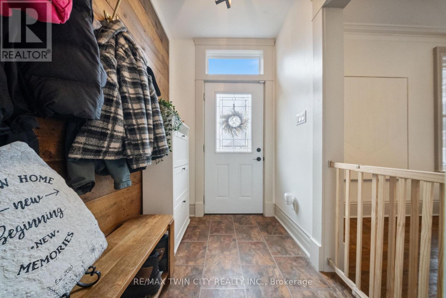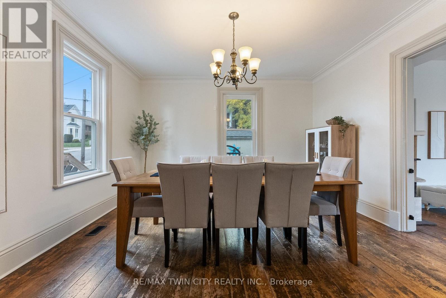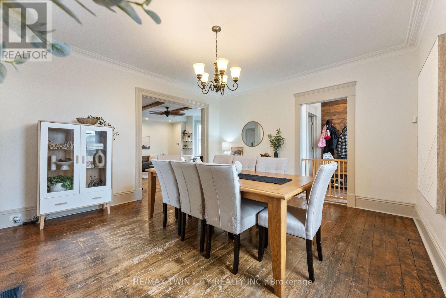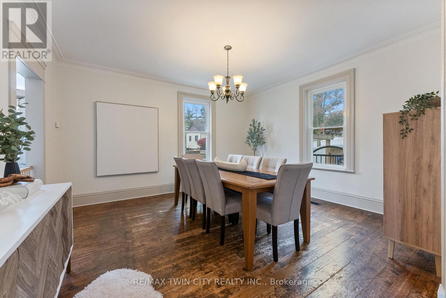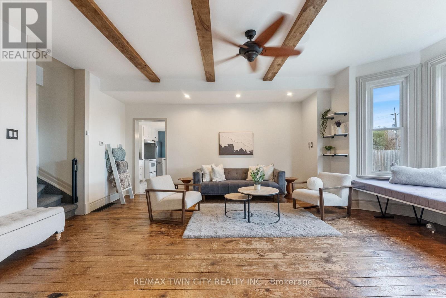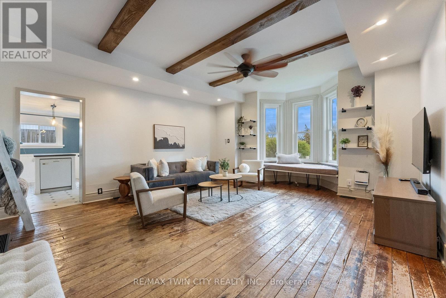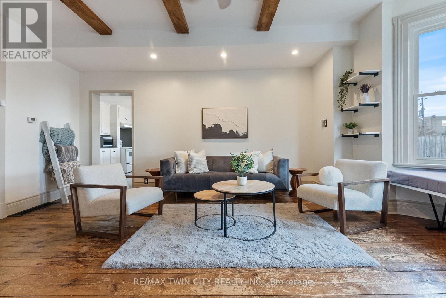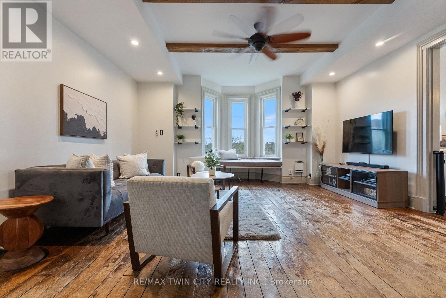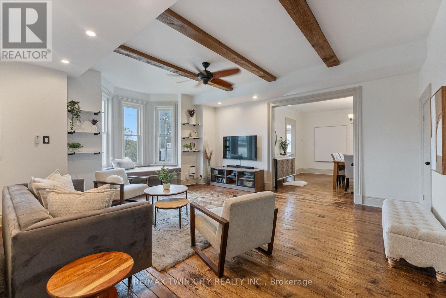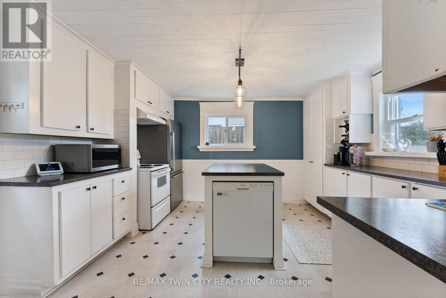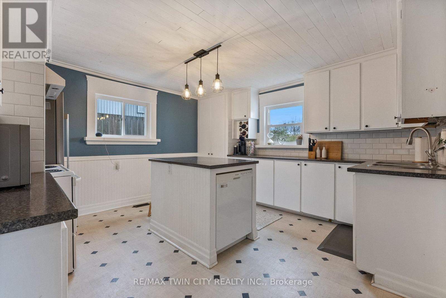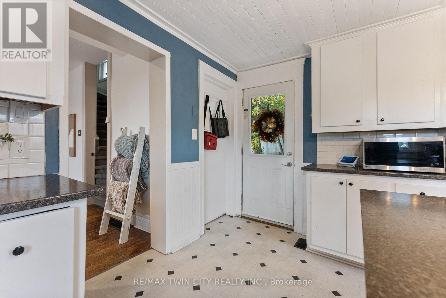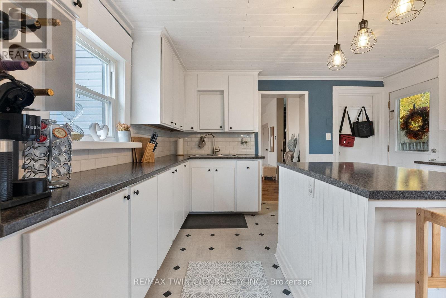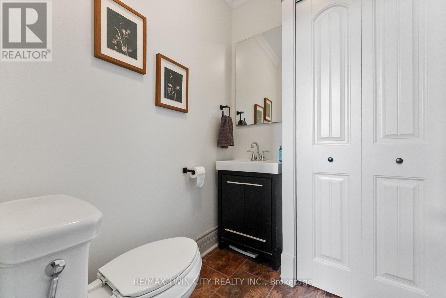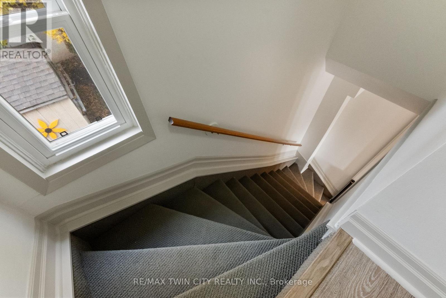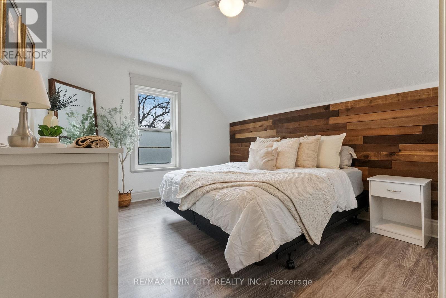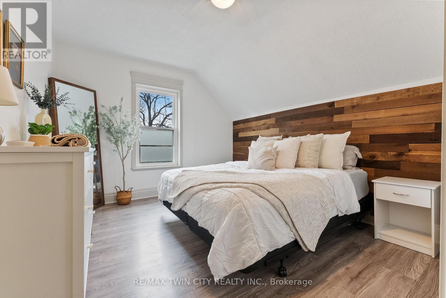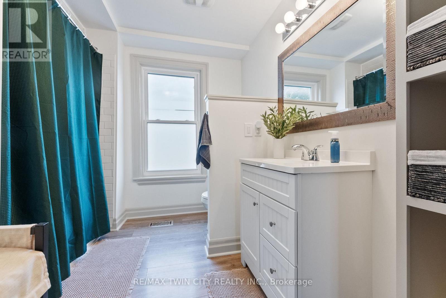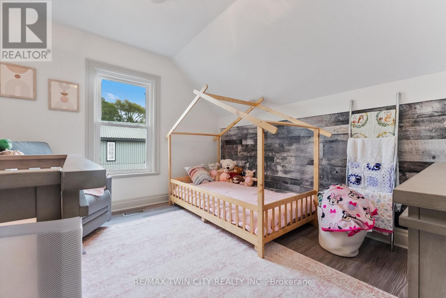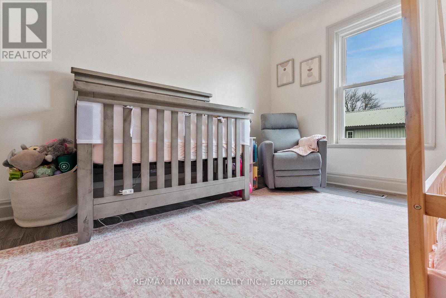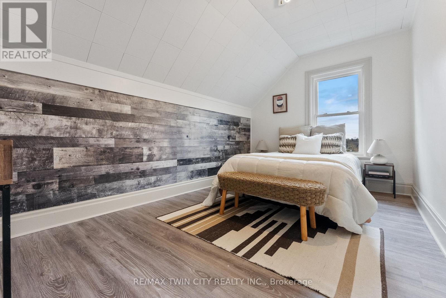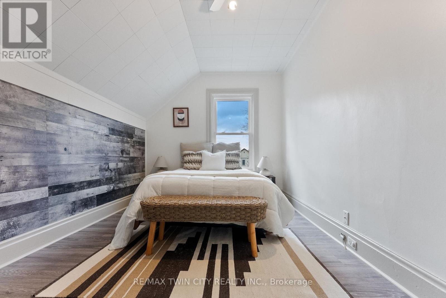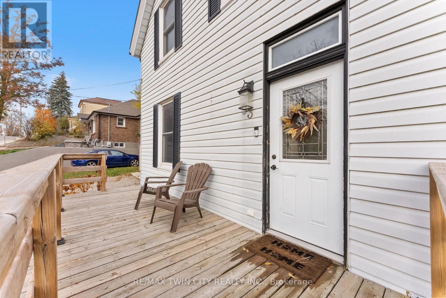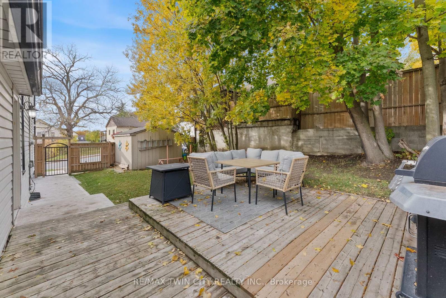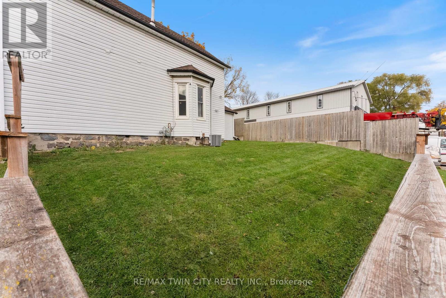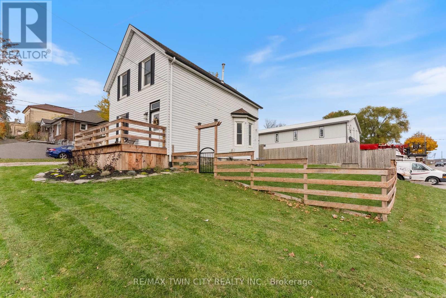93 Perry Street Woodstock, Ontario N4S 3C4
$399,900
Welcome to 93 Perry Street in the heart of Woodstock! This charming 3-bedroom, 2-bathroom home has been beautifully updated and is move-in ready for you and your family. Perfectly situated in a quiet, central location, you'll be within walking distance of downtown, scenic parks, excellent schools, and popular restaurants - everything you need is just minutes away. Ideal for commuters, this property offers all the benefits of small-town living with convenient access to Highway 403, making travel to the Waterloo Region, Brantford, or Hamilton a breeze. Step through the front door and fall in love with this home's character and warmth. Large windows, original hardwood floors, and rich wooden accents - including a shiplap feature wall in the foyer and exposed beams in the living room - create an inviting atmosphere. The bright, open-concept layout features high ceilings, a spacious living room with a bay window and cozy reading nook, a formal dining room, and a functional kitchen with a central island, offering over 1,600 square feet of comfortable living space. Recent updates include new windows, a furnace, central air conditioning, a 100-amp breaker panel, main-floor laundry, fresh paint, and more. Outside, enjoy a private patio overlooking the fenced backyard - perfect for summer entertaining. The property also features a spacious driveway and a welcoming front deck, ideal for morning coffee or relaxing afternoons. Don't miss your chance to see this beautiful home - schedule your private viewing today! (id:50886)
Open House
This property has open houses!
2:00 pm
Ends at:4:00 pm
Property Details
| MLS® Number | X12524430 |
| Property Type | Single Family |
| Community Name | Woodstock - South |
| Amenities Near By | Schools, Park |
| Features | Irregular Lot Size |
| Parking Space Total | 4 |
| Structure | Patio(s), Porch, Shed |
Building
| Bathroom Total | 2 |
| Bedrooms Above Ground | 3 |
| Bedrooms Total | 3 |
| Appliances | Water Heater, Dishwasher, Dryer, Stove, Washer, Refrigerator |
| Basement Type | Full |
| Construction Style Attachment | Detached |
| Cooling Type | Central Air Conditioning |
| Exterior Finish | Steel |
| Foundation Type | Stone |
| Half Bath Total | 1 |
| Heating Fuel | Natural Gas |
| Heating Type | Forced Air |
| Stories Total | 2 |
| Size Interior | 1,500 - 2,000 Ft2 |
| Type | House |
| Utility Water | Municipal Water |
Parking
| No Garage |
Land
| Acreage | No |
| Fence Type | Fenced Yard |
| Land Amenities | Schools, Park |
| Landscape Features | Landscaped |
| Sewer | Sanitary Sewer |
| Size Depth | 68 Ft |
| Size Frontage | 77 Ft |
| Size Irregular | 77 X 68 Ft |
| Size Total Text | 77 X 68 Ft |
| Zoning Description | C3 |
Rooms
| Level | Type | Length | Width | Dimensions |
|---|---|---|---|---|
| Second Level | Bathroom | 3.71 m | 2.87 m | 3.71 m x 2.87 m |
| Second Level | Bedroom | 3.71 m | 3.35 m | 3.71 m x 3.35 m |
| Second Level | Bedroom 2 | 4.34 m | 3.38 m | 4.34 m x 3.38 m |
| Second Level | Bedroom 3 | 4.37 m | 2.77 m | 4.37 m x 2.77 m |
| Basement | Utility Room | 6.55 m | 4.29 m | 6.55 m x 4.29 m |
| Basement | Other | 5.03 m | 4.22 m | 5.03 m x 4.22 m |
| Main Level | Bathroom | 1.7 m | 1.55 m | 1.7 m x 1.55 m |
| Main Level | Dining Room | 4.67 m | 4.34 m | 4.67 m x 4.34 m |
| Main Level | Kitchen | 4.09 m | 3.96 m | 4.09 m x 3.96 m |
| Main Level | Living Room | 5.94 m | 4.85 m | 5.94 m x 4.85 m |
Contact Us
Contact us for more information
Kahlil Evans Raghunan
Salesperson
515 Park Road N Unit B
Brantford, Ontario N3R 7K8
(519) 756-8111
(519) 756-9012
www.remaxtwincity.com/

