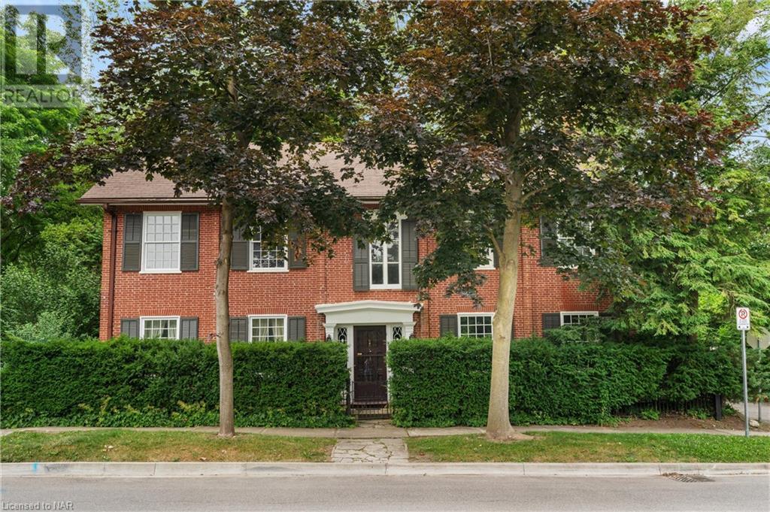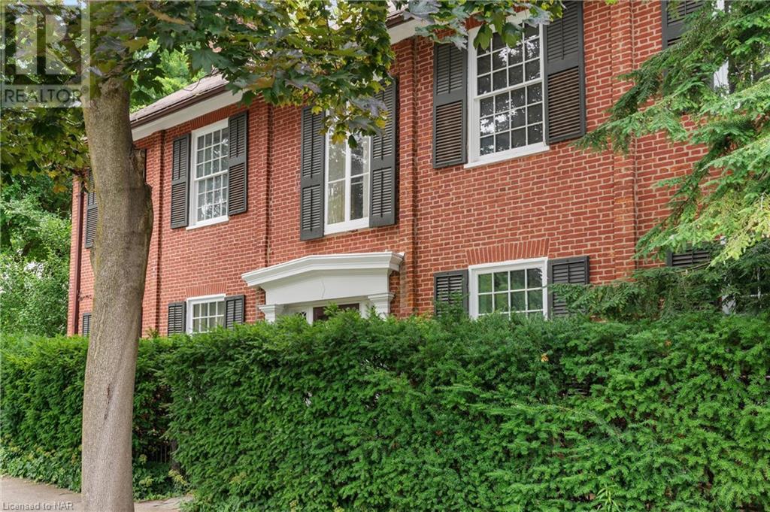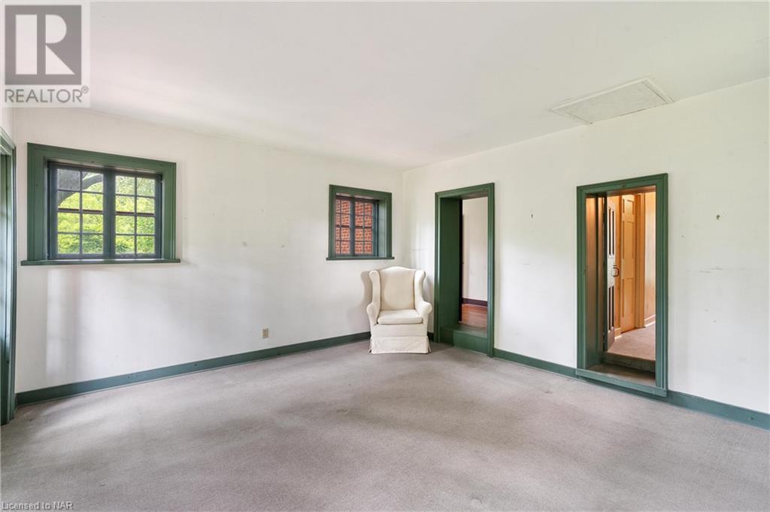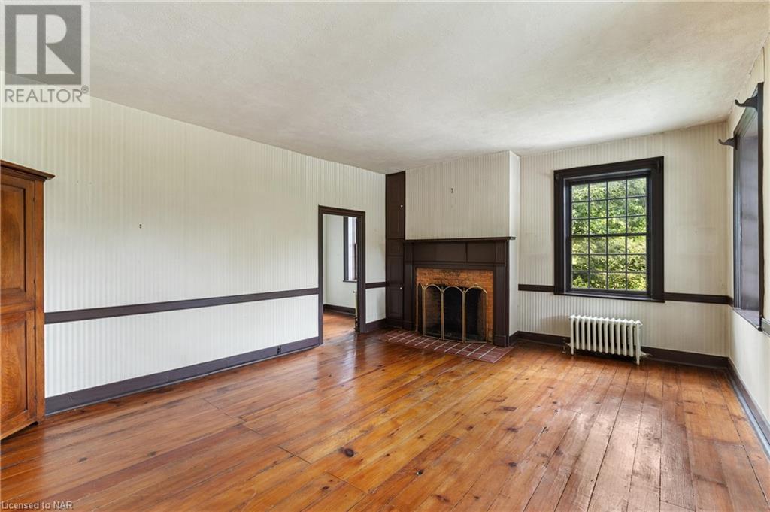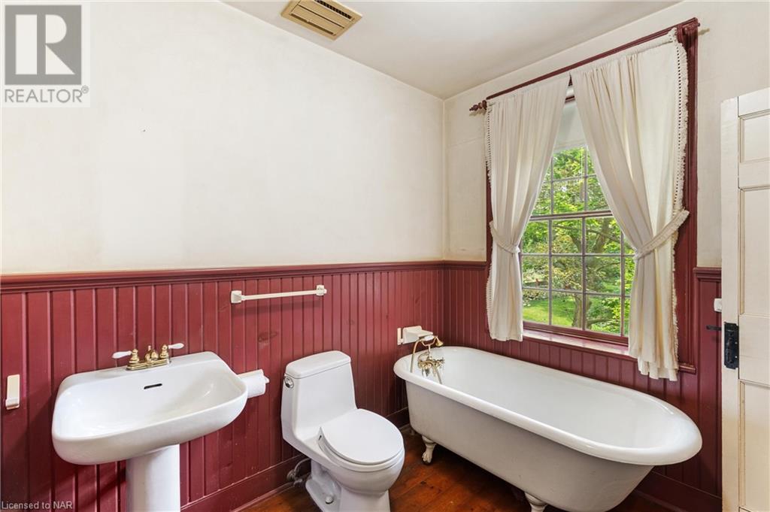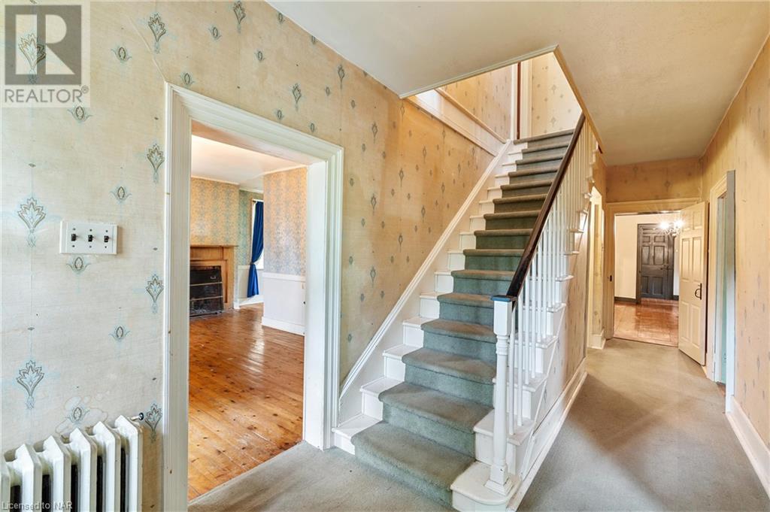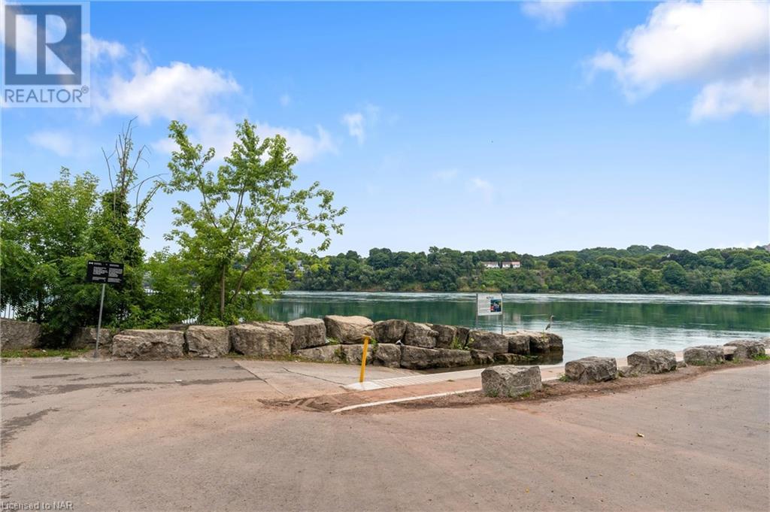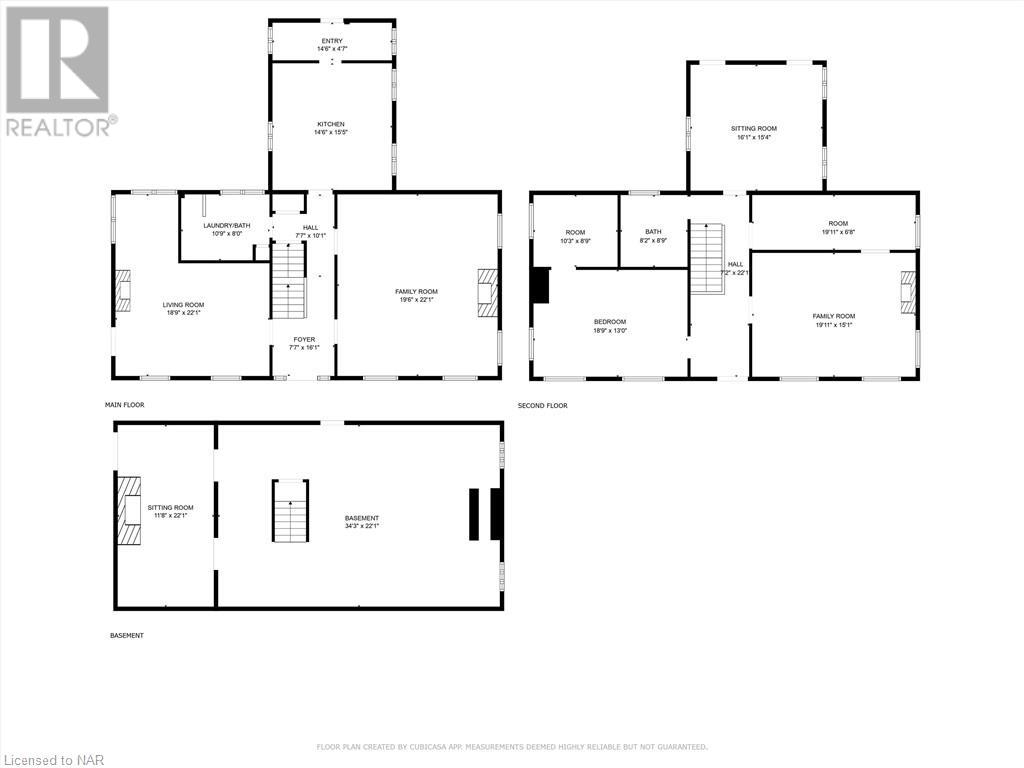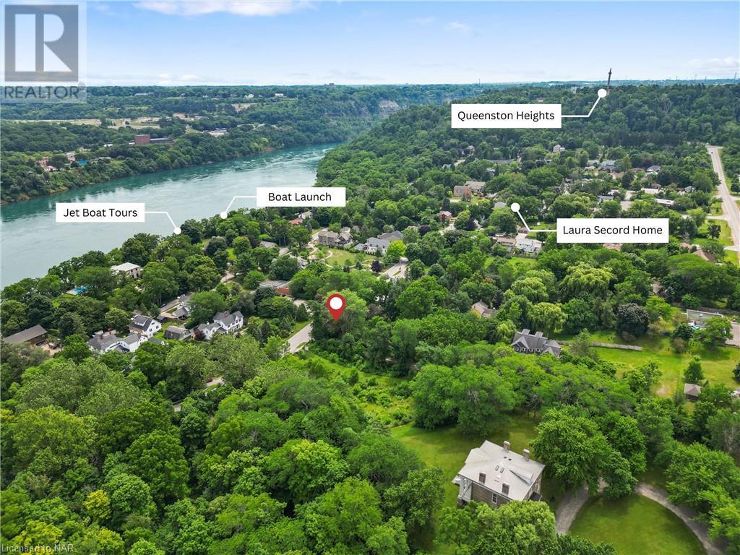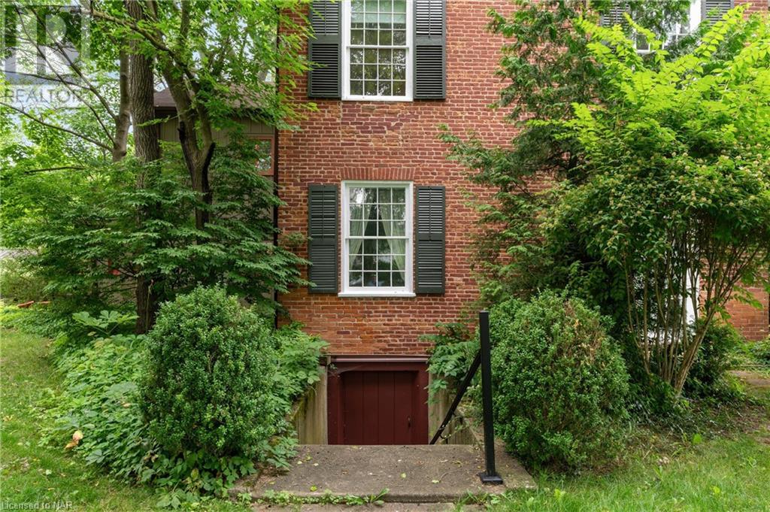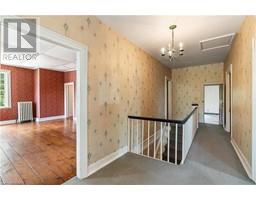93 Queenston Street Queenston, Ontario L0S 1J0
$1,599,900
Built in 1808, the Hamilton-Kormos House is being offered for the first time in over 30 years. Prior to the current owners, this 3/4 of an acre property was owned by the descendents of the Honourable Robert Hamilton for over 150 years. Designated as architecturally and historically significant by the Ontario Heritage Act, it is one of the earliest surviving buildings in Queenston. The interior maintains most its original internal plan and contains a considerable amount of detail from the Loyalist Neo-classical period (1805-1830). The Georgian style centre hall plan features a wide entry & staircase dividing the living and dining rooms each with its own wood burning fireplace which were originally used to heat the house. Two more fireplaces can be found in the main bedroom and the stone cellar which was originally the main kitchen. Other features of this stately home are its many original doors, latches, lock rails, authentic wide plank pine floors, plaster walls and deep inset windows which swing open. Access is gained to the charming one and a half storey Carriage House off Dee Road, which runs next to the property. This timeless treasure is being offered to the next trusted custodian who values his unique place in history as the next owner of this historically significant home. Residing next to the beautiful 19th century Willowbank Estate, only a true preserver of heritage will value all this home holds for the history & the residents of Queenston. The village offers many charming landmarks such as the Laura Secord Homestead, RiverBrink Art Museum, Queenston Heights Park, Brock's monument historical site & numerous viewing areas of the Niagara River. (id:50886)
Property Details
| MLS® Number | 40616149 |
| Property Type | Single Family |
| AmenitiesNearBy | Place Of Worship, Schools |
| CommunityFeatures | Quiet Area |
| Features | Corner Site, Conservation/green Belt, Crushed Stone Driveway |
| ParkingSpaceTotal | 3 |
Building
| BathroomTotal | 2 |
| BedroomsAboveGround | 4 |
| BedroomsTotal | 4 |
| Appliances | Dryer, Refrigerator, Stove, Washer |
| ArchitecturalStyle | 2 Level |
| BasementDevelopment | Unfinished |
| BasementType | Partial (unfinished) |
| ConstructedDate | 1808 |
| ConstructionMaterial | Wood Frame |
| ConstructionStyleAttachment | Detached |
| CoolingType | None |
| ExteriorFinish | Brick, Wood |
| FireplacePresent | Yes |
| FireplaceTotal | 4 |
| FoundationType | Stone |
| HalfBathTotal | 1 |
| HeatingType | Hot Water Radiator Heat |
| StoriesTotal | 2 |
| SizeInterior | 2800 Sqft |
| Type | House |
| UtilityWater | Municipal Water |
Parking
| Detached Garage |
Land
| Acreage | No |
| FenceType | Partially Fenced |
| LandAmenities | Place Of Worship, Schools |
| Sewer | Municipal Sewage System |
| SizeDepth | 300 Ft |
| SizeFrontage | 102 Ft |
| SizeTotalText | 1/2 - 1.99 Acres |
| ZoningDescription | Er1 |
Rooms
| Level | Type | Length | Width | Dimensions |
|---|---|---|---|---|
| Second Level | 3pc Bathroom | 8'0'' x 8'6'' | ||
| Second Level | Bedroom | 19'8'' x 6'5'' | ||
| Second Level | Bedroom | 16'0'' x 14'4'' | ||
| Second Level | Den | 8'6'' x 10'0'' | ||
| Second Level | Bedroom | 12'8'' x 10'0'' | ||
| Second Level | Primary Bedroom | 19'6'' x 15'0'' | ||
| Main Level | Laundry Room | Measurements not available | ||
| Main Level | 2pc Bathroom | Measurements not available | ||
| Main Level | Mud Room | 14'9'' x 4'3'' | ||
| Main Level | Living Room | 21'10'' x 19'3'' | ||
| Main Level | Den | 7'5'' x 6'11'' | ||
| Main Level | Dining Room | 18'3'' x 12'10'' | ||
| Main Level | Kitchen | 14'4'' x 13'11'' |
https://www.realtor.ca/real-estate/27162074/93-queenston-street-queenston
Interested?
Contact us for more information
Carol Lotz
Salesperson
33 Maywood Ave
St. Catharines, Ontario L2R 1C5

