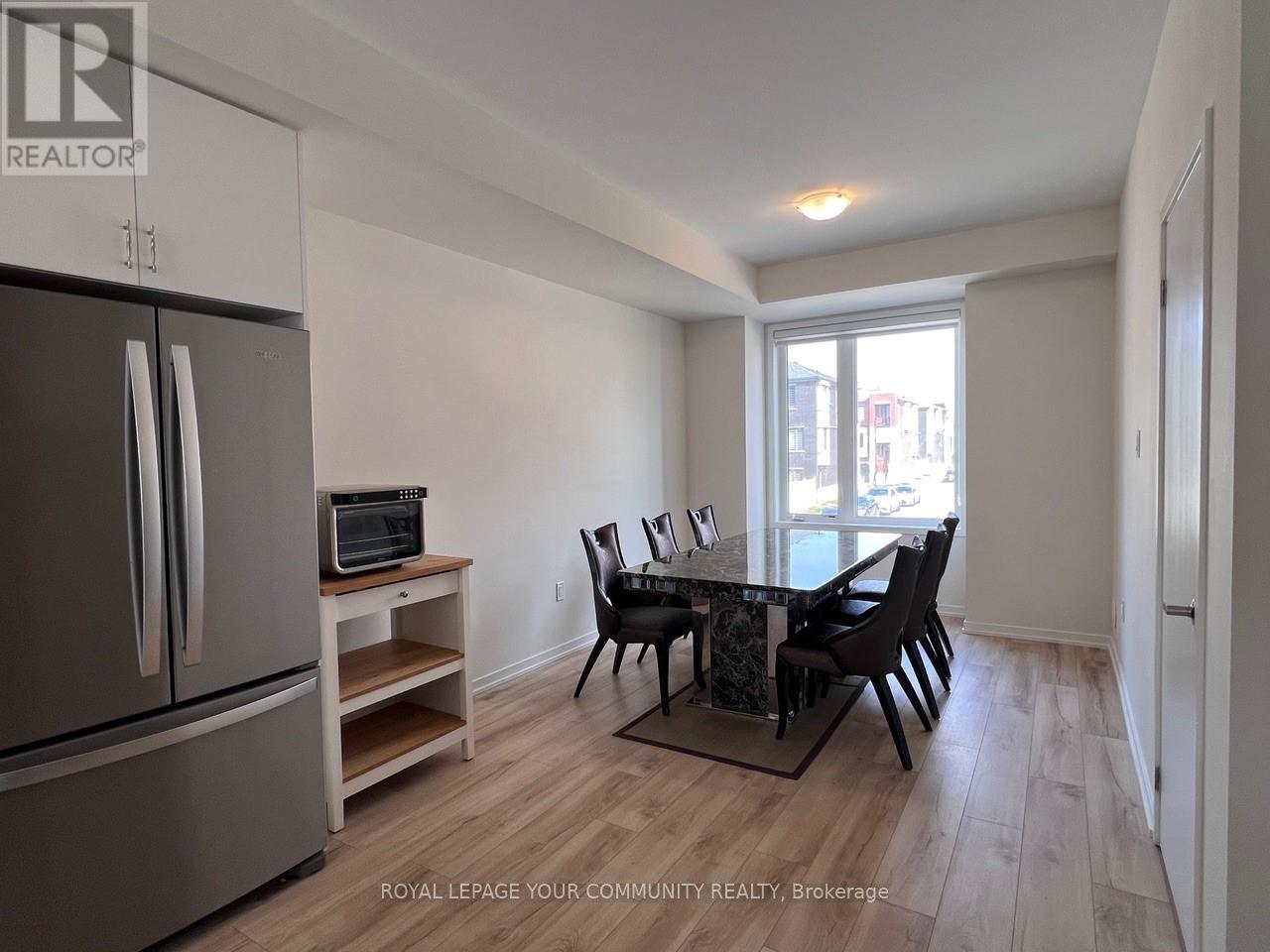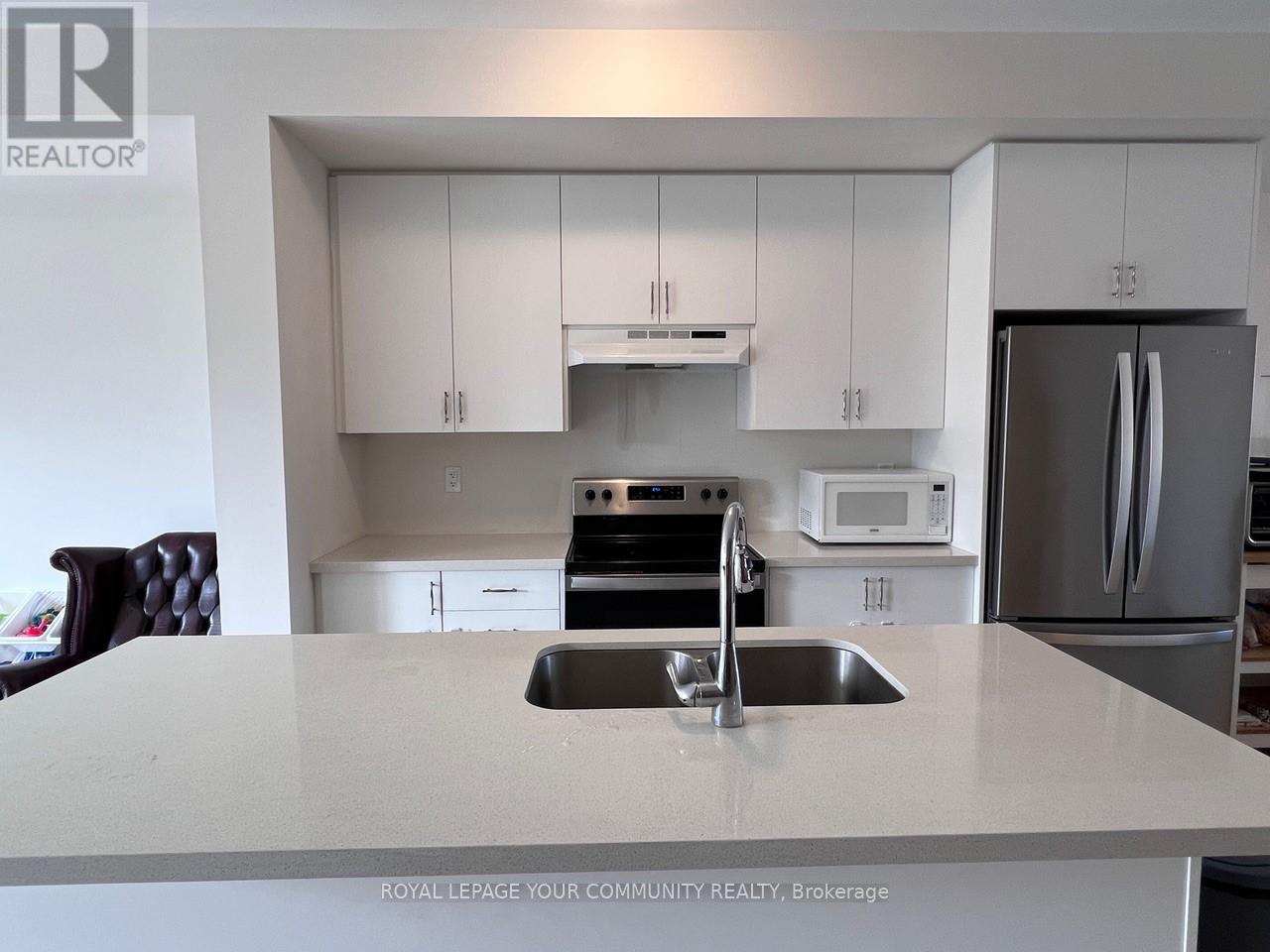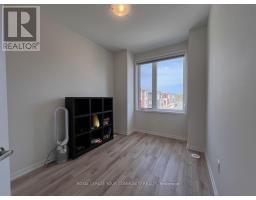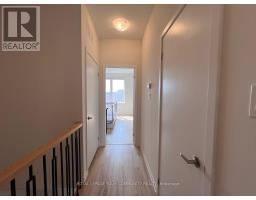93 Rattenbury Road Vaughan, Ontario L6A 5C6
$3,850 Monthly
EXCELLENT LOCATION For High Ranking School Zoning Area! 1732 Sq Ft Evoke Modern Townhouse. 3 Bed + 1 & 3 Bath Unit In The Sought After Area Of Patterson. Extended Driveway & Garage, All 9 Ft Ceilings & Laminate Floors Throughout. Stainless Steel Appliances, Centre Island With Quartz Countertops In Kitchen & All Baths. Walk-Out To Backyard From Family Room And Balconies On Main Floor & 2nd Bed. Ground Family Room Can Be Used As 4th Bedroom. Upper Level Laundry. Close To All Amenities High Ranking Schools, Parks, Shopping, Restaurants And More. Close To HWY 7, 400 & 407. (id:50886)
Property Details
| MLS® Number | N12106049 |
| Property Type | Single Family |
| Community Name | Patterson |
| Amenities Near By | Hospital, Park, Place Of Worship, Public Transit |
| Community Features | Community Centre |
| Parking Space Total | 2 |
Building
| Bathroom Total | 3 |
| Bedrooms Above Ground | 3 |
| Bedrooms Below Ground | 1 |
| Bedrooms Total | 4 |
| Age | 0 To 5 Years |
| Appliances | Dishwasher, Dryer, Stove, Washer, Window Coverings, Refrigerator |
| Basement Development | Finished |
| Basement Features | Walk Out |
| Basement Type | N/a (finished) |
| Construction Style Attachment | Attached |
| Cooling Type | Central Air Conditioning |
| Exterior Finish | Brick |
| Flooring Type | Tile, Laminate |
| Foundation Type | Concrete |
| Half Bath Total | 1 |
| Heating Fuel | Natural Gas |
| Heating Type | Forced Air |
| Stories Total | 3 |
| Size Interior | 1,500 - 2,000 Ft2 |
| Type | Row / Townhouse |
| Utility Water | Municipal Water |
Parking
| Garage |
Land
| Acreage | No |
| Land Amenities | Hospital, Park, Place Of Worship, Public Transit |
| Sewer | Sanitary Sewer |
Rooms
| Level | Type | Length | Width | Dimensions |
|---|---|---|---|---|
| Lower Level | Family Room | 5.28 m | 3.28 m | 5.28 m x 3.28 m |
| Main Level | Great Room | 5.19 m | 3.84 m | 5.19 m x 3.84 m |
| Main Level | Kitchen | 3.53 m | 3.56 m | 3.53 m x 3.56 m |
| Main Level | Dining Room | 3.1 m | 4.5 m | 3.1 m x 4.5 m |
| Upper Level | Primary Bedroom | 3.56 m | 3.09 m | 3.56 m x 3.09 m |
| Upper Level | Bedroom 2 | 2.62 m | 3.02 m | 2.62 m x 3.02 m |
| Upper Level | Bedroom 3 | 2.57 m | 2.62 m | 2.57 m x 2.62 m |
| Ground Level | Foyer | 2.74 m | 1.22 m | 2.74 m x 1.22 m |
https://www.realtor.ca/real-estate/28220037/93-rattenbury-road-vaughan-patterson-patterson
Contact Us
Contact us for more information
Terry Jung
Salesperson
www.terryjung.ca/
8854 Yonge Street
Richmond Hill, Ontario L4C 0T4
(905) 731-2000
(905) 886-7556

































































