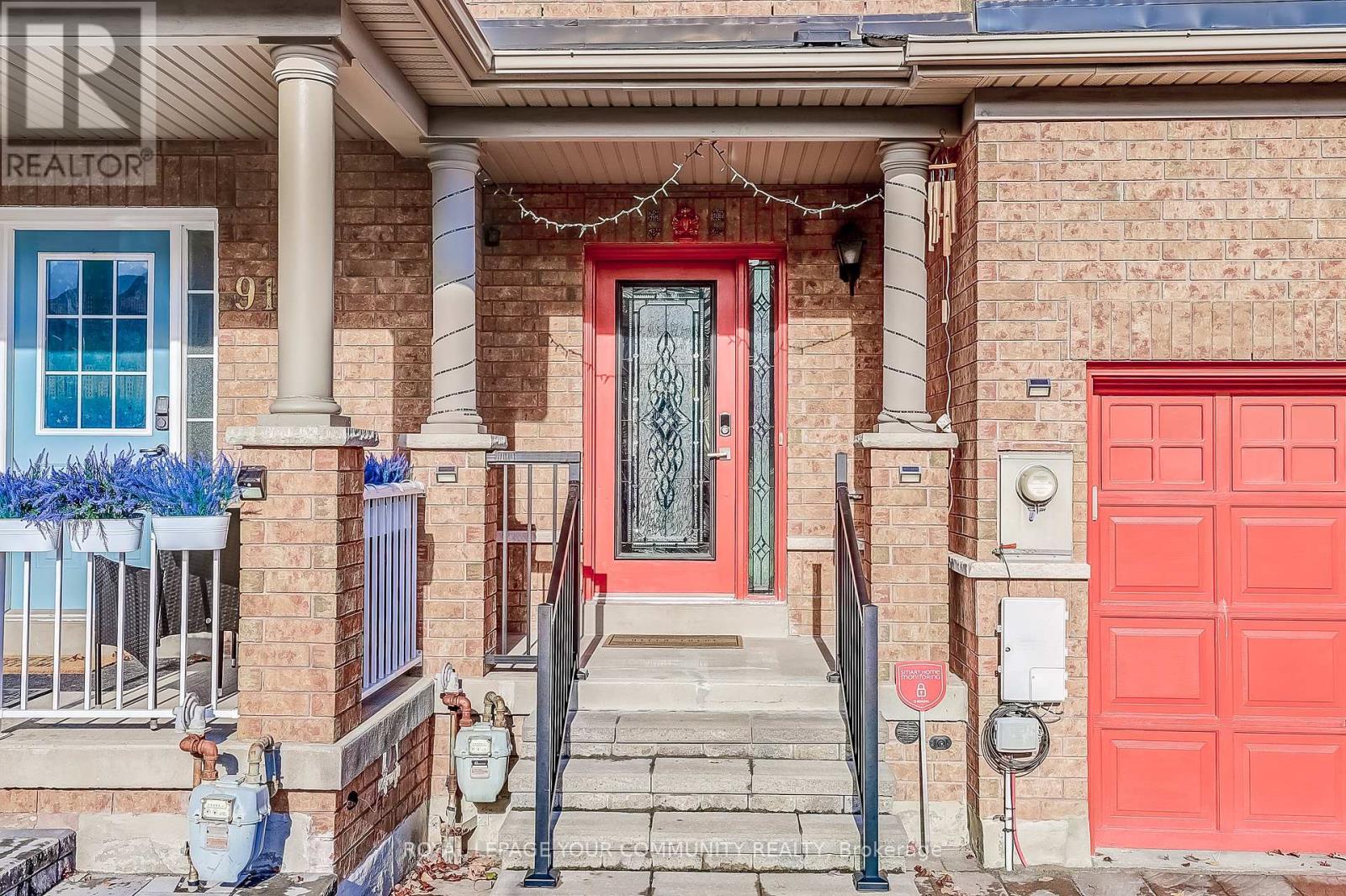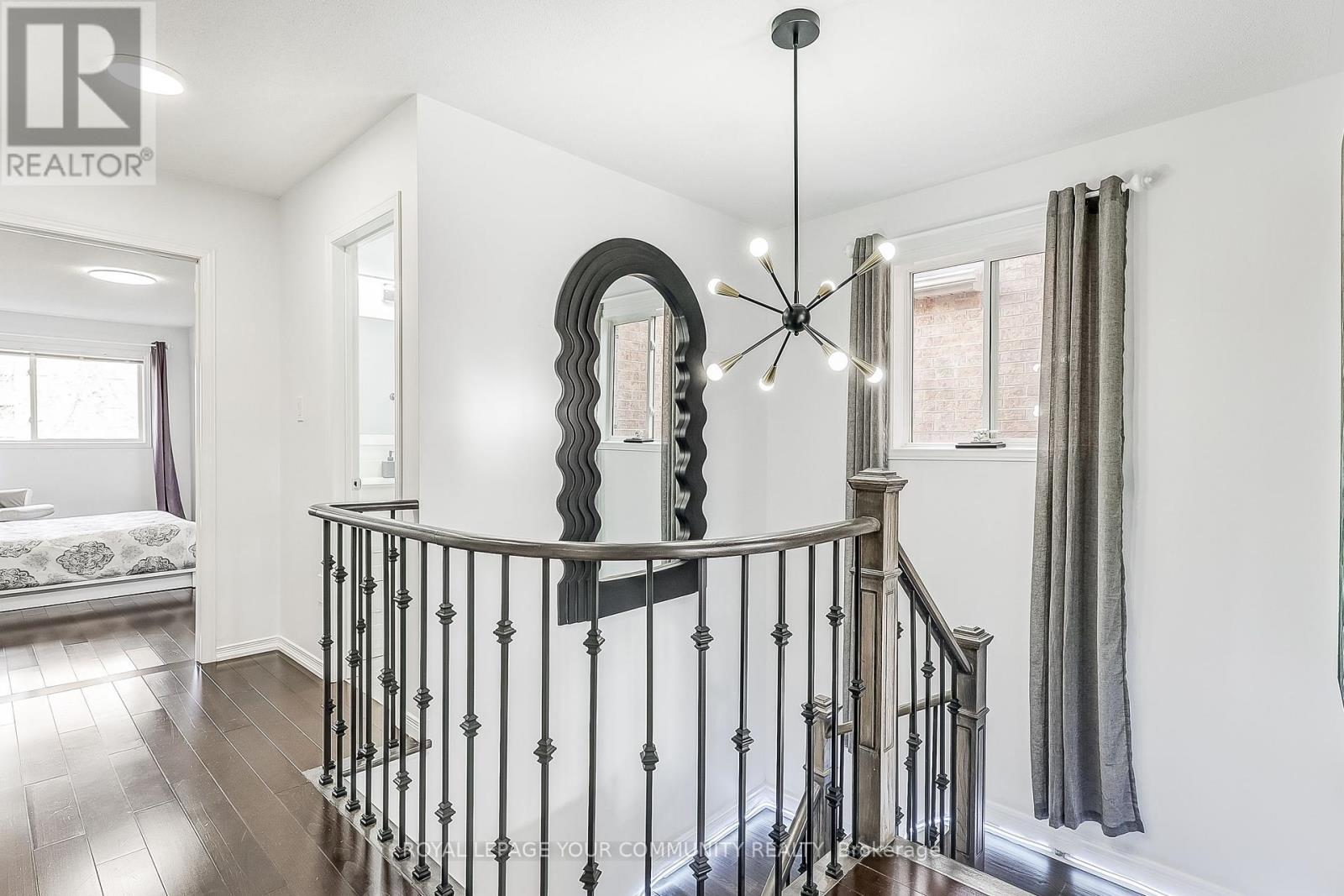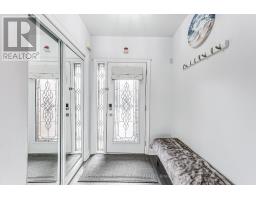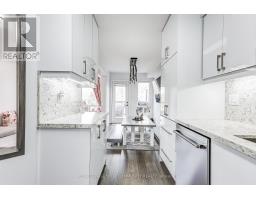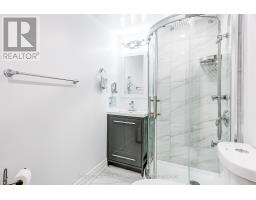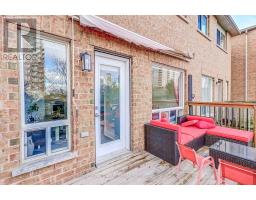93 Revelstoke Crescent Richmond Hill, Ontario L4B 4T4
$1,388,800
Stunning Freehold 3+1 Bdrm Townhouse Completly Renovated From Top To Bottom In High Demand Neighbourhood. Brand New Kitchen With Quartz Counters And Backsplash, Stainless Steel Kitchen Aid Appliances, Induction Cook Top, Dishwasher, Microwave Hood., (2021). All New Bathrooms (2021) .New Furnace, Tankless Hot Water, and Water Filtration (all owned and installed 2022) . Oversized Deck, New Stone Work Back And Front, And. Landscaping (2022-24 ) All Custom Closets (2022) .New Front Door & Side Light (2022) .Finished Separate Entrance W/O Bsmt With New Kitchen & Washroom (2022) .New Central Vac (2023 ) .LG Washer Dryer (2022) . Open Concept, Great Layout, Large Windows ,New Light Fixtures New Hardwood Floors, Stairs and Railing (2021) . Quiet Neighborhood, With Playground At The End Of The Street. Closes To All Amenities. Mins To Hwy. 404 & Go Train, Hillcrest Shopping Mall, Viva Bus Terminal. A Must Seel **** EXTRAS **** Built-In storage and closet organizers. Entrance to backyard through garage, EGDO, Basement can act as a separate in-law suite. Over-sized backyard with putting green! (id:50886)
Property Details
| MLS® Number | N11542094 |
| Property Type | Single Family |
| Community Name | Langstaff |
| AmenitiesNearBy | Hospital, Park, Public Transit, Schools |
| CommunityFeatures | Community Centre |
| Features | Carpet Free |
| ParkingSpaceTotal | 3 |
Building
| BathroomTotal | 4 |
| BedroomsAboveGround | 3 |
| BedroomsBelowGround | 1 |
| BedroomsTotal | 4 |
| Appliances | Central Vacuum |
| BasementDevelopment | Finished |
| BasementFeatures | Walk Out |
| BasementType | N/a (finished) |
| ConstructionStyleAttachment | Attached |
| CoolingType | Central Air Conditioning |
| ExteriorFinish | Brick |
| FlooringType | Hardwood, Laminate |
| FoundationType | Unknown |
| HalfBathTotal | 1 |
| HeatingFuel | Natural Gas |
| HeatingType | Forced Air |
| StoriesTotal | 2 |
| SizeInterior | 1499.9875 - 1999.983 Sqft |
| Type | Row / Townhouse |
| UtilityWater | Municipal Water |
Parking
| Attached Garage |
Land
| Acreage | No |
| FenceType | Fenced Yard |
| LandAmenities | Hospital, Park, Public Transit, Schools |
| Sewer | Sanitary Sewer |
| SizeDepth | 129 Ft ,7 In |
| SizeFrontage | 19 Ft ,8 In |
| SizeIrregular | 19.7 X 129.6 Ft |
| SizeTotalText | 19.7 X 129.6 Ft |
Rooms
| Level | Type | Length | Width | Dimensions |
|---|---|---|---|---|
| Second Level | Primary Bedroom | 5.5 m | 3.24 m | 5.5 m x 3.24 m |
| Second Level | Bedroom 2 | 3.8 m | 2.78 m | 3.8 m x 2.78 m |
| Second Level | Bedroom 3 | 3.06 m | 2.78 m | 3.06 m x 2.78 m |
| Basement | Bedroom 4 | 2.36 m | 5.64 m | 2.36 m x 5.64 m |
| Basement | Kitchen | 2.35 m | 3.38 m | 2.35 m x 3.38 m |
| Basement | Family Room | 2.95 m | 5.88 m | 2.95 m x 5.88 m |
| Main Level | Living Room | 5.35 m | 2.78 m | 5.35 m x 2.78 m |
| Main Level | Dining Room | 5.35 m | 2.78 m | 5.35 m x 2.78 m |
| Main Level | Kitchen | 3.48 m | 2.1 m | 3.48 m x 2.1 m |
| Main Level | Eating Area | 3.48 m | 2.1 m | 3.48 m x 2.1 m |
https://www.realtor.ca/real-estate/27694996/93-revelstoke-crescent-richmond-hill-langstaff-langstaff
Interested?
Contact us for more information
David Singer
Salesperson
8854 Yonge Street
Richmond Hill, Ontario L4C 0T4


