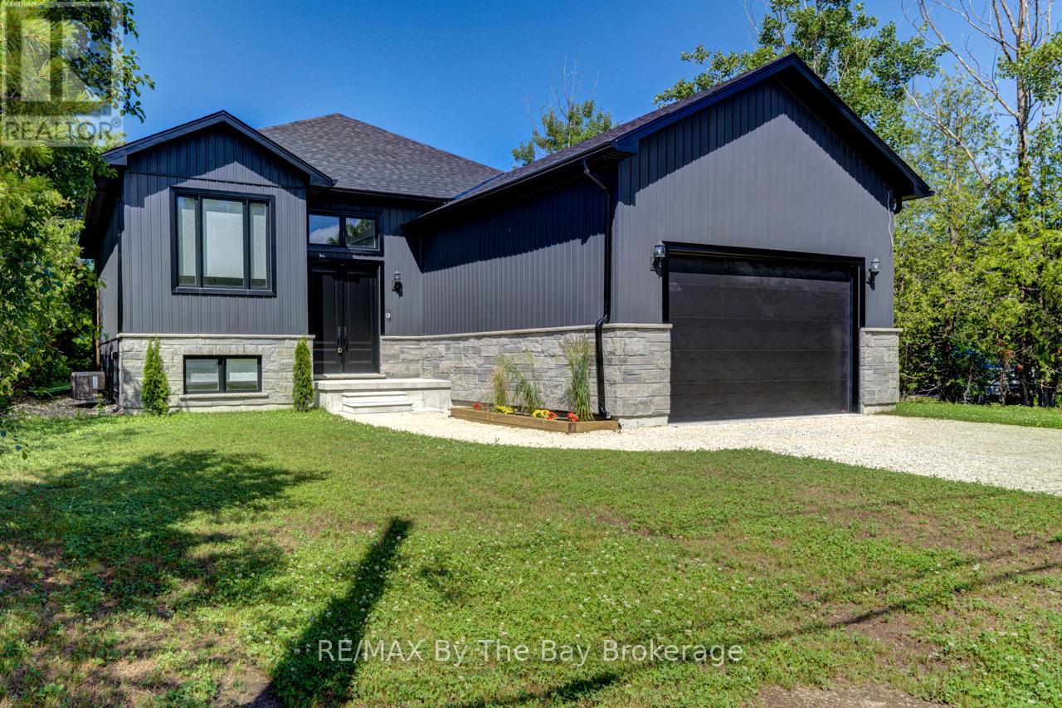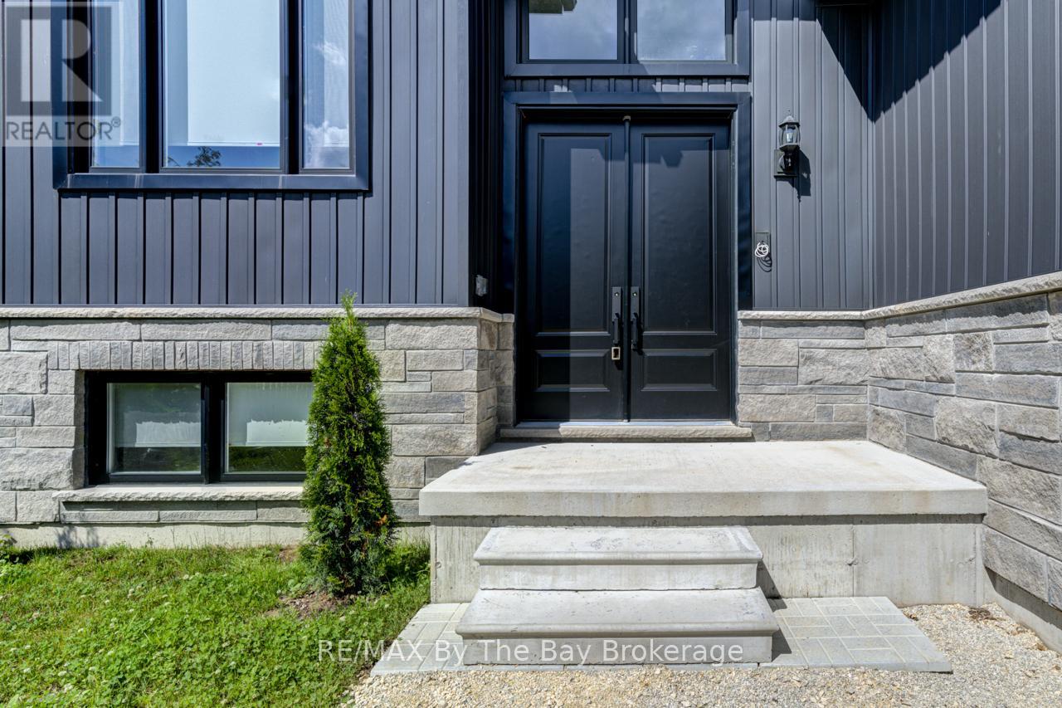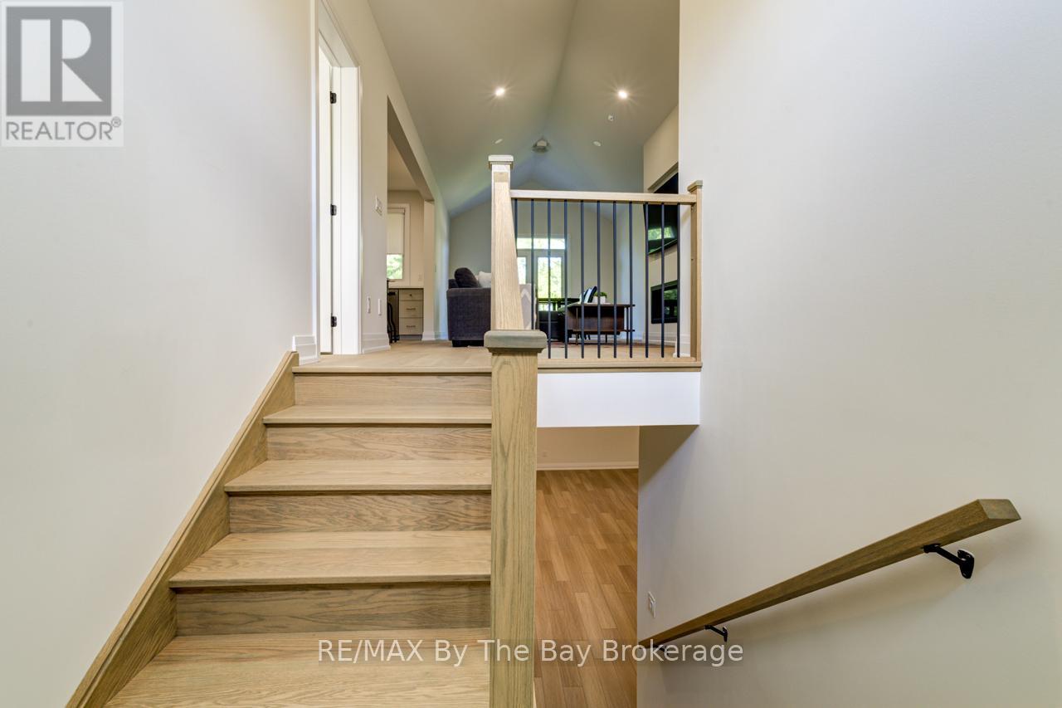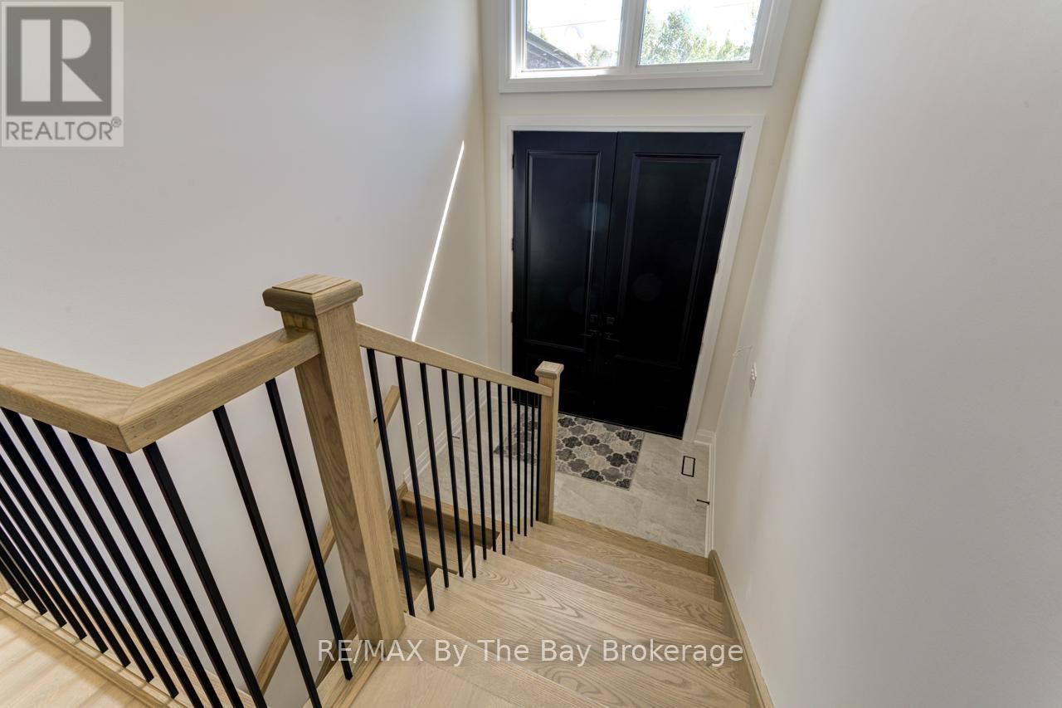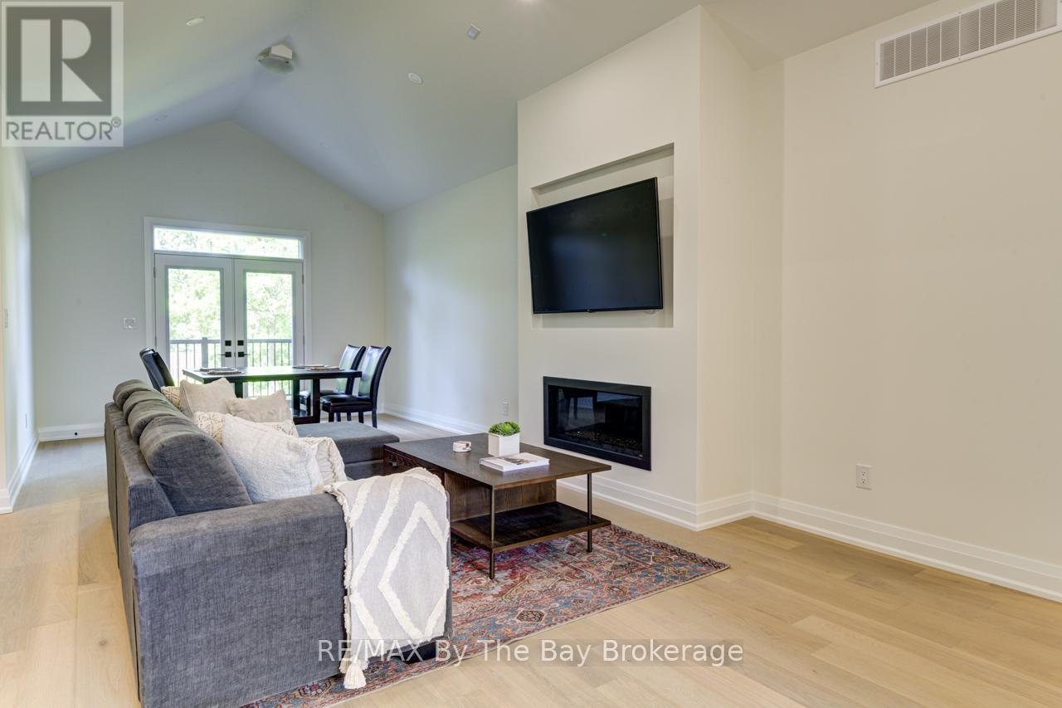93 Summer View Avenue Collingwood, Ontario L9Y 3Z1
6 Bedroom
3 Bathroom
1,500 - 2,000 ft2
Raised Bungalow
Fireplace
Central Air Conditioning
Forced Air
Landscaped
$1,288,000
Fantastic family home located at the east end of Collingwood close to the amenities offered by both communities. This lovely new home is finished up and down and offers stainless steel appliances and a carpet free environment. (id:50886)
Property Details
| MLS® Number | S12261353 |
| Property Type | Single Family |
| Community Name | Collingwood |
| Equipment Type | None |
| Parking Space Total | 6 |
| Rental Equipment Type | None |
| Structure | Deck |
Building
| Bathroom Total | 3 |
| Bedrooms Above Ground | 3 |
| Bedrooms Below Ground | 3 |
| Bedrooms Total | 6 |
| Age | 0 To 5 Years |
| Appliances | Water Heater, Dishwasher, Dryer, Stove, Washer, Refrigerator |
| Architectural Style | Raised Bungalow |
| Basement Development | Finished |
| Basement Type | Full (finished) |
| Construction Style Attachment | Detached |
| Cooling Type | Central Air Conditioning |
| Exterior Finish | Concrete |
| Fireplace Present | Yes |
| Foundation Type | Poured Concrete |
| Heating Fuel | Natural Gas |
| Heating Type | Forced Air |
| Stories Total | 1 |
| Size Interior | 1,500 - 2,000 Ft2 |
| Type | House |
| Utility Water | Municipal Water |
Parking
| Attached Garage | |
| Garage |
Land
| Acreage | No |
| Landscape Features | Landscaped |
| Sewer | Septic System |
| Size Depth | 250 Ft |
| Size Frontage | 60 Ft |
| Size Irregular | 60 X 250 Ft |
| Size Total Text | 60 X 250 Ft|under 1/2 Acre |
Rooms
| Level | Type | Length | Width | Dimensions |
|---|---|---|---|---|
| Lower Level | Utility Room | 3.54 m | 4.15 m | 3.54 m x 4.15 m |
| Lower Level | Bathroom | Measurements not available | ||
| Lower Level | Bedroom 3 | 2.93 m | 3.84 m | 2.93 m x 3.84 m |
| Lower Level | Bedroom 4 | 2.62 m | 4.3 m | 2.62 m x 4.3 m |
| Lower Level | Recreational, Games Room | 7.62 m | 7.65 m | 7.62 m x 7.65 m |
| Main Level | Kitchen | 3.05 m | 5.18 m | 3.05 m x 5.18 m |
| Main Level | Family Room | 3.66 m | 8.54 m | 3.66 m x 8.54 m |
| Main Level | Bathroom | Measurements not available | ||
| Main Level | Bedroom | 2.77 m | 3.23 m | 2.77 m x 3.23 m |
| Main Level | Primary Bedroom | 4.06 m | 4.15 m | 4.06 m x 4.15 m |
| Main Level | Bathroom | Measurements not available | ||
| Main Level | Laundry Room | 2.68 m | 2.71 m | 2.68 m x 2.71 m |
Utilities
| Cable | Available |
| Electricity | Installed |
| Sewer | Installed |
https://www.realtor.ca/real-estate/28556026/93-summer-view-avenue-collingwood-collingwood
Contact Us
Contact us for more information
Mark Ruttan
Broker
RE/MAX By The Bay Brokerage
6-1263 Mosley Street
Wasaga Beach, Ontario L9Z 2Y7
6-1263 Mosley Street
Wasaga Beach, Ontario L9Z 2Y7
(705) 429-4500
(705) 429-4019
www.remaxbythebay.ca/

