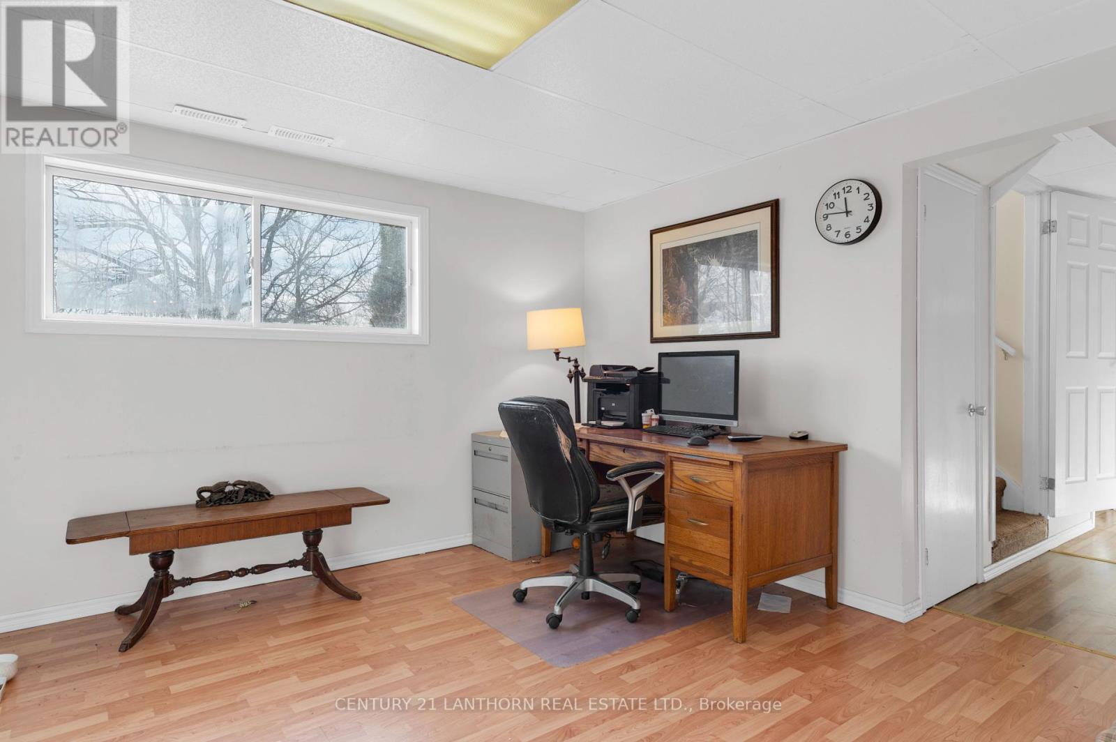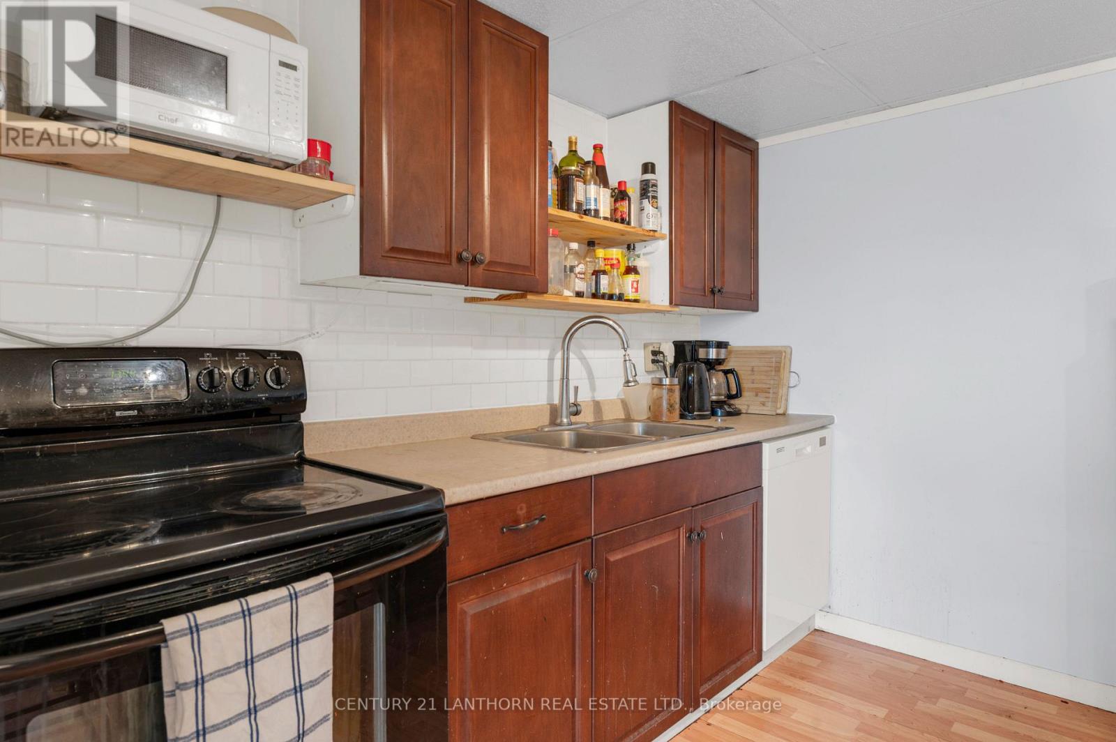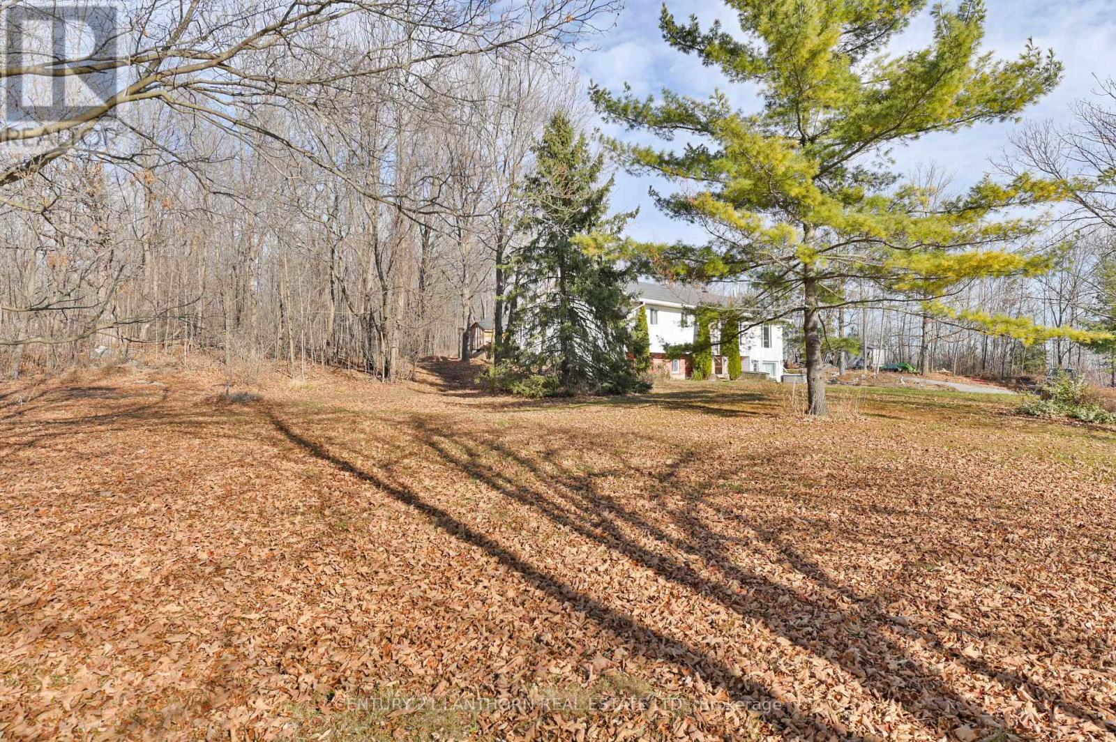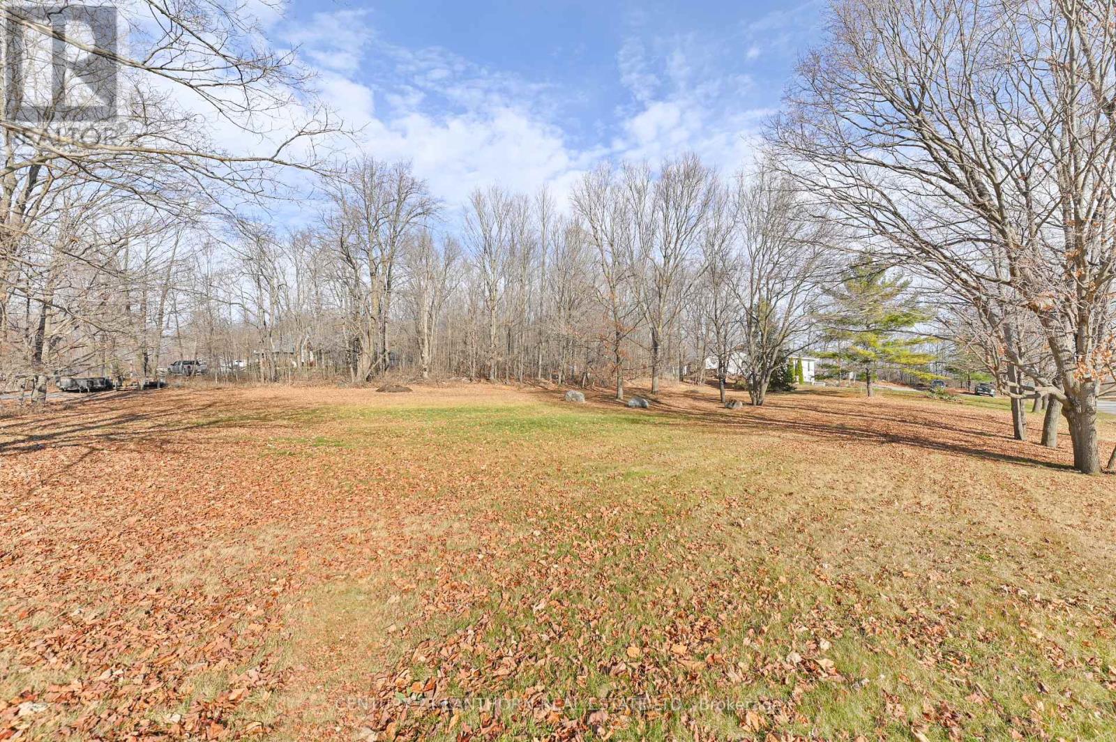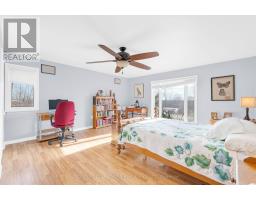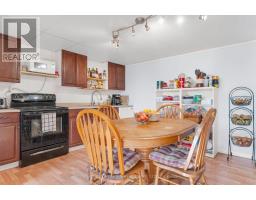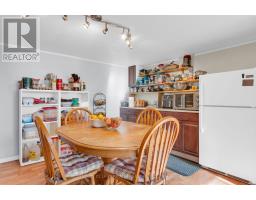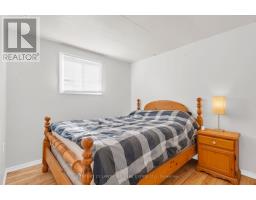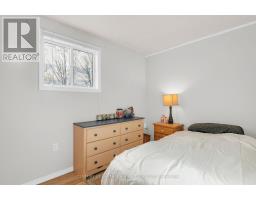93 Tannery Road Madoc, Ontario K0K 2K0
$664,900
Check out 93 Tannery Rd., located on the outskirts of Madoc just minutes from HWY 7. This 5 bedroom, 3 bath raised bungalow has lots to offer. The main level features an open concept kitchen with a large pantry and an island. Large primary bedroom with ensuite bathroom featuring a walk in shower, and two additional bedrooms and a 4pc bath with laundry. The lower level offers a self contained in-law suite with a kitchen, living room, 2 bedrooms, plus a full bath with laundry. Both levels are wheelchair accessible. Enjoy the peacefulness of rural living on your 23X26 deck. The 20X28 detached garage features heat and hydro, great space for storage or for working on projects. Property features 5 sheds/outbuildings including a heated bunkie with hydro. Property sits on just over 2 acres, and fronting on two roads with the potential for severance. Conveniently located only 2hrs from the GTA and a quick drive to Belleville. Lots of activities for the nature enthusiasts located close to many lakes and trails. Come take a look today!! (id:50886)
Property Details
| MLS® Number | X10930076 |
| Property Type | Single Family |
| Features | In-law Suite |
| ParkingSpaceTotal | 12 |
Building
| BathroomTotal | 3 |
| BedroomsAboveGround | 3 |
| BedroomsBelowGround | 2 |
| BedroomsTotal | 5 |
| Appliances | Water Heater, Water Softener, Dishwasher, Dryer, Refrigerator, Two Stoves, Washer, Window Coverings |
| ArchitecturalStyle | Raised Bungalow |
| BasementDevelopment | Finished |
| BasementType | Full (finished) |
| ConstructionStyleAttachment | Detached |
| CoolingType | Central Air Conditioning |
| ExteriorFinish | Vinyl Siding, Brick |
| FoundationType | Block |
| HeatingFuel | Propane |
| HeatingType | Forced Air |
| StoriesTotal | 1 |
| SizeInterior | 1999.983 - 2499.9795 Sqft |
| Type | House |
Parking
| Detached Garage |
Land
| Acreage | No |
| Sewer | Septic System |
| SizeDepth | 243 Ft ,10 In |
| SizeFrontage | 373 Ft ,9 In |
| SizeIrregular | 373.8 X 243.9 Ft |
| SizeTotalText | 373.8 X 243.9 Ft |
Rooms
| Level | Type | Length | Width | Dimensions |
|---|---|---|---|---|
| Lower Level | Bedroom | 2.13 m | 3.15 m | 2.13 m x 3.15 m |
| Lower Level | Bedroom | 2.13 m | 3.28 m | 2.13 m x 3.28 m |
| Lower Level | Kitchen | 3.07 m | 3.35 m | 3.07 m x 3.35 m |
| Lower Level | Dining Room | 3.51 m | 4.09 m | 3.51 m x 4.09 m |
| Lower Level | Mud Room | 4.27 m | 4.45 m | 4.27 m x 4.45 m |
| Main Level | Primary Bedroom | 5.49 m | 4.65 m | 5.49 m x 4.65 m |
| Main Level | Kitchen | 3.66 m | 3.05 m | 3.66 m x 3.05 m |
| Main Level | Living Room | 3.51 m | 4.37 m | 3.51 m x 4.37 m |
| Main Level | Bedroom | 3.73 m | 6.1 m | 3.73 m x 6.1 m |
| Main Level | Bedroom | 2.72 m | 3.91 m | 2.72 m x 3.91 m |
https://www.realtor.ca/real-estate/27685042/93-tannery-road-madoc
Interested?
Contact us for more information
Cody Watson
Salesperson
Steve Bancroft
Broker




















