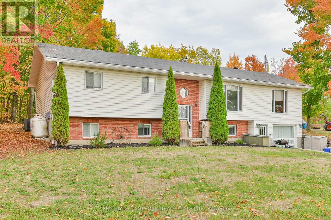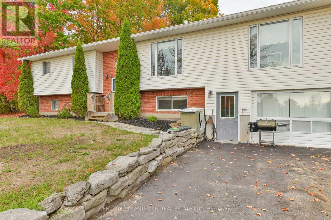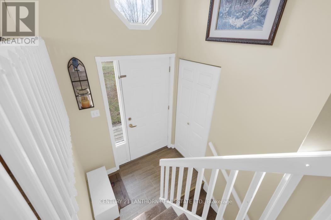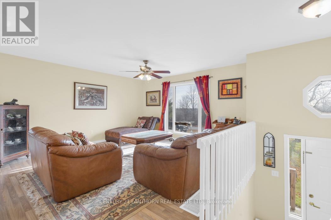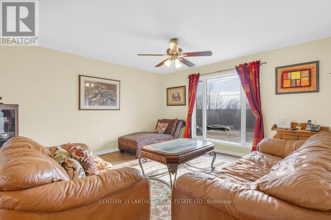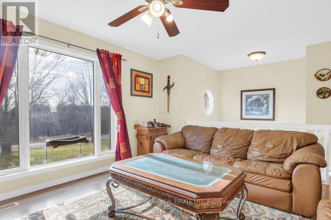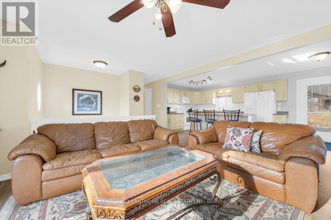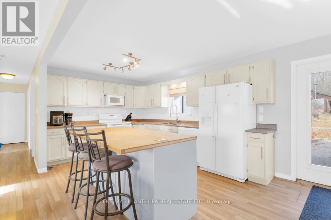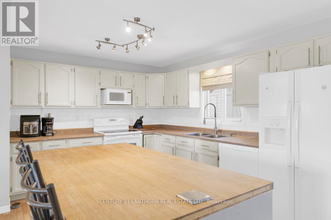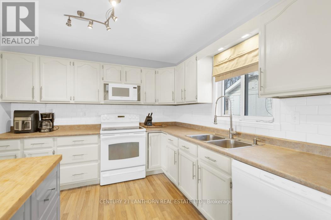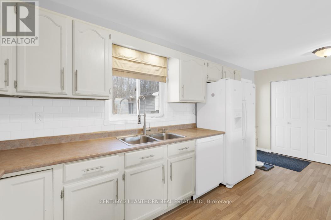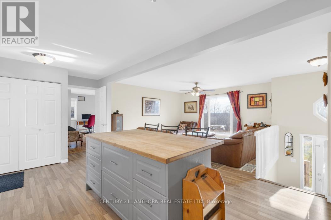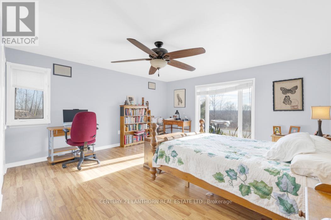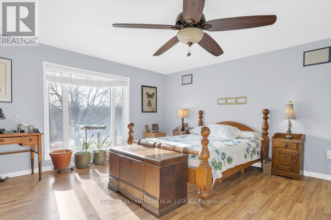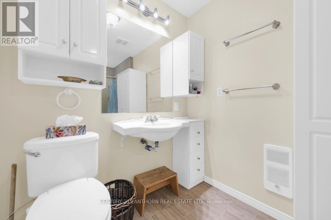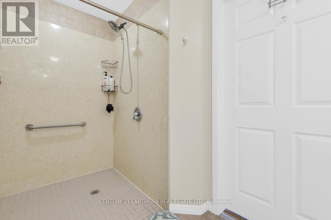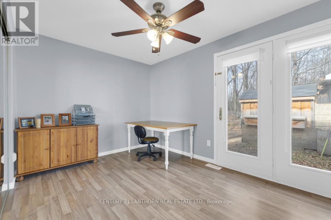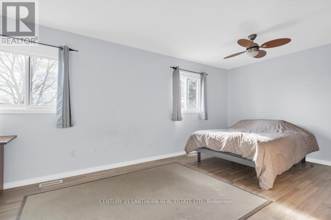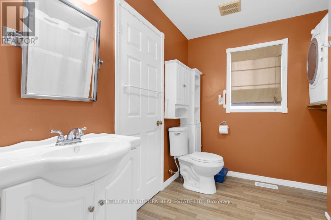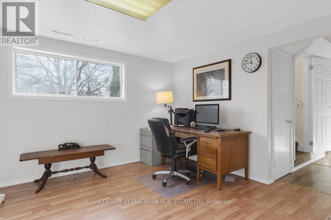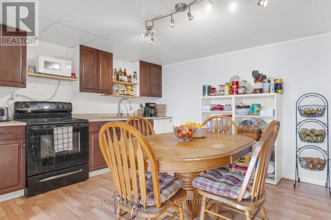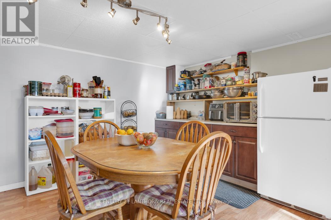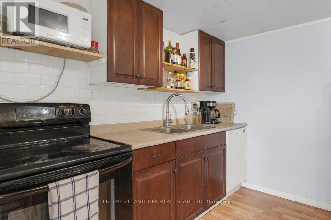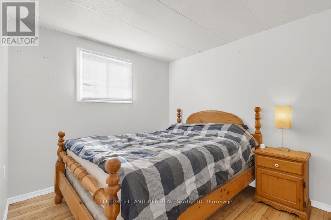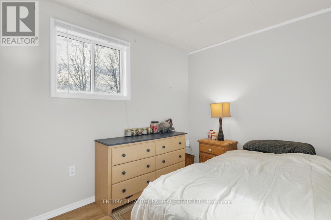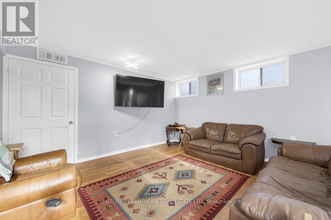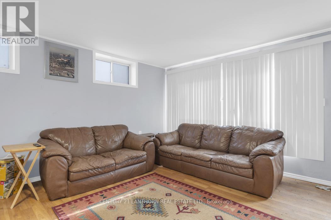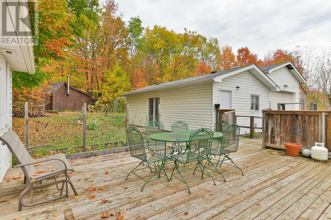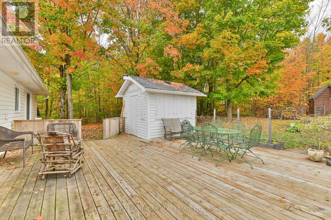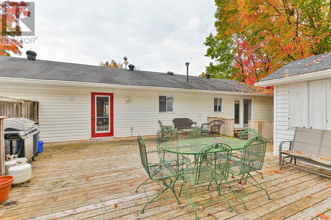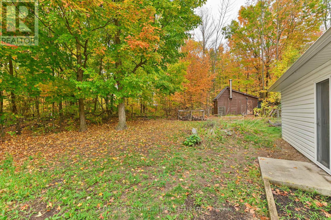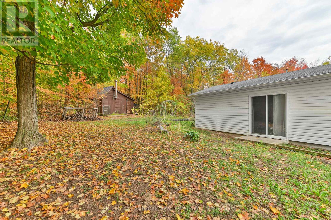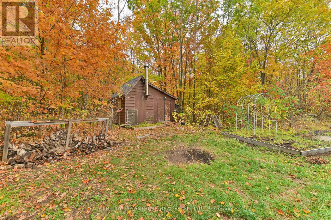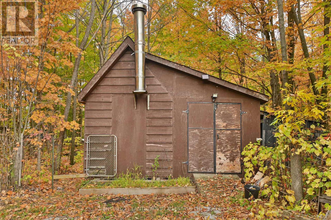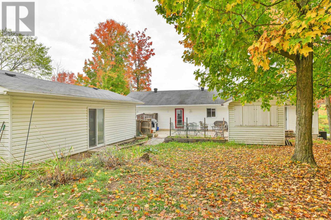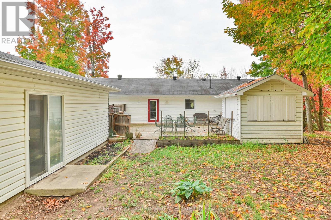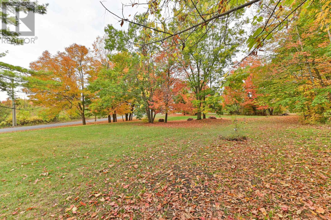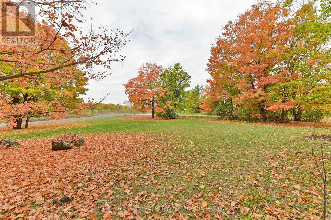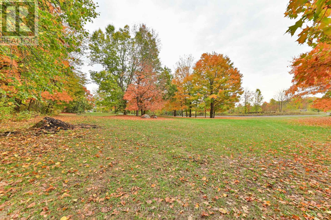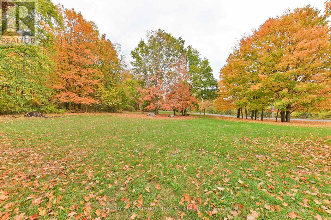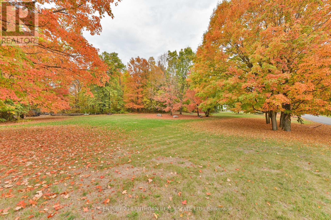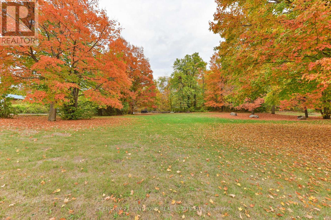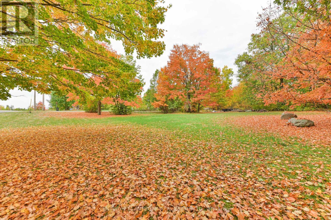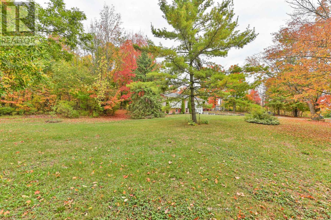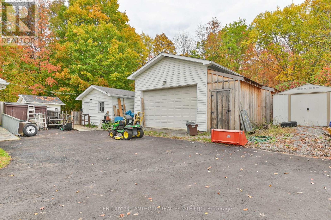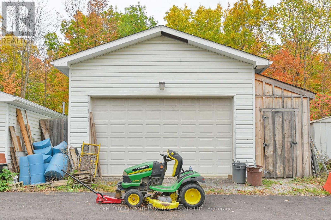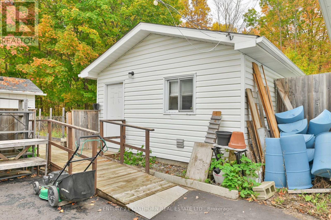93 Tannery Road Madoc, Ontario K0K 2K0
$625,000
Welcome to 93 Tannery Road, a property that oozes potential. This spacious detached home is located just minutes north of Madoc and is situated on 1.88 acres with 2 road frontages provides severance potential. This fully accessible home features 3+2 bedrooms, 2+1 bathrooms, and 1+1 kitchens, and is ideal for multigenerational living or as an income-generating property. The flexible layout includes an open concept living space upstairs and a fully finished lower level that has a separate entrance. The property also offers business flexibility with infrastructure in place for a home-based business. A heated 19x25 garage with hydro is ideal for a workshop, a separate heated 15x29 building with hydro could serve as an office or studio space, dedicated work sheds are perfect for contractors, landscapers, or anyone needing space for tools and equipment. Enjoy the peaceful surroundings, mature trees, and plenty of room to expand or explore, this property offers incredible value and versatility for families, investors, and business owners alike. (id:50886)
Property Details
| MLS® Number | X12426868 |
| Property Type | Single Family |
| Community Name | Madoc |
| Features | Wheelchair Access, Carpet Free, In-law Suite |
| Parking Space Total | 12 |
| Structure | Deck |
Building
| Bathroom Total | 3 |
| Bedrooms Above Ground | 3 |
| Bedrooms Below Ground | 2 |
| Bedrooms Total | 5 |
| Age | 31 To 50 Years |
| Appliances | Water Heater, Water Softener, Dryer, Stove, Washer, Refrigerator |
| Architectural Style | Raised Bungalow |
| Basement Development | Finished |
| Basement Features | Walk Out, Separate Entrance |
| Basement Type | N/a (finished), N/a |
| Construction Style Attachment | Detached |
| Cooling Type | Central Air Conditioning |
| Exterior Finish | Brick Facing, Vinyl Siding |
| Foundation Type | Poured Concrete |
| Heating Fuel | Propane |
| Heating Type | Forced Air |
| Stories Total | 1 |
| Size Interior | 1,500 - 2,000 Ft2 |
| Type | House |
| Utility Power | Generator |
| Utility Water | Drilled Well |
Parking
| Detached Garage | |
| Garage |
Land
| Acreage | No |
| Sewer | Septic System |
| Size Irregular | 231.4 X 361.7 Acre |
| Size Total Text | 231.4 X 361.7 Acre|1/2 - 1.99 Acres |
| Zoning Description | Rr |
Rooms
| Level | Type | Length | Width | Dimensions |
|---|---|---|---|---|
| Lower Level | Bedroom | 2.13 m | 3.15 m | 2.13 m x 3.15 m |
| Lower Level | Bedroom | 2.13 m | 3.28 m | 2.13 m x 3.28 m |
| Lower Level | Kitchen | 3.07 m | 3.35 m | 3.07 m x 3.35 m |
| Lower Level | Dining Room | 3.51 m | 4.09 m | 3.51 m x 4.09 m |
| Lower Level | Mud Room | 4.27 m | 4.45 m | 4.27 m x 4.45 m |
| Main Level | Primary Bedroom | 5.49 m | 4.65 m | 5.49 m x 4.65 m |
| Main Level | Living Room | 3.51 m | 4.37 m | 3.51 m x 4.37 m |
| Main Level | Bedroom | 3.73 m | 6.1 m | 3.73 m x 6.1 m |
| Main Level | Bedroom | 2.72 m | 3.91 m | 2.72 m x 3.91 m |
Utilities
| Cable | Available |
| Electricity | Installed |
https://www.realtor.ca/real-estate/28913375/93-tannery-road-madoc-madoc
Contact Us
Contact us for more information
Gillian Laura Harris
Salesperson
(613) 473-1238
(613) 473-4996
c21lanthorn.ca/madoc-office
Steve Bancroft
Broker
(613) 473-1238
(613) 473-4996
c21lanthorn.ca/madoc-office

