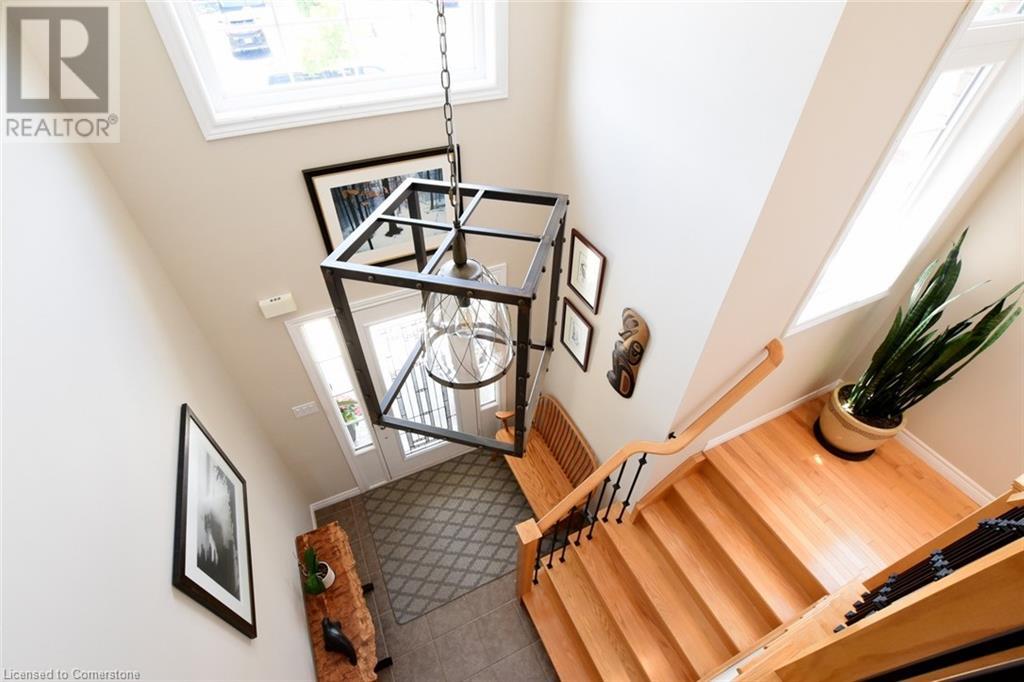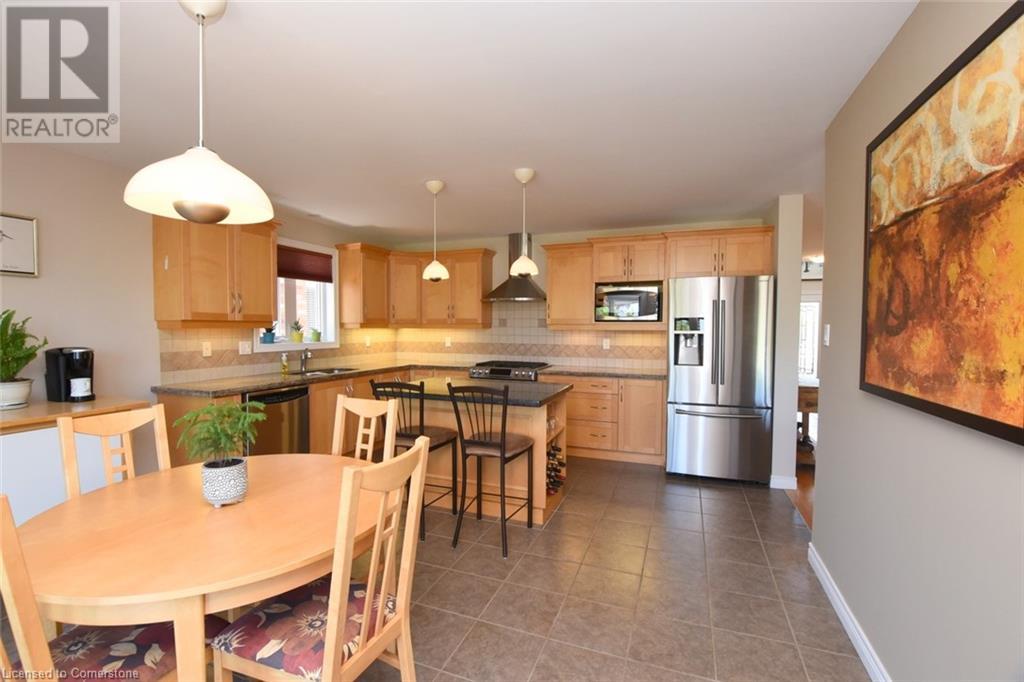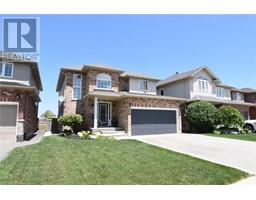93 Whitefish Crescent Stoney Creek, Ontario L8E 0A6
$1,100,000
Welcome to 93 Whitefish. Conveniently located close to shopping, schools and highway access. Perfectly situated backing onto Seabreeze Park, this spacious and inviting home will appeal to families and downsizers alike. Features include: 2 storey entrance foyer with loads of light, open concept and spacious dining room with hardwood floors and living room separated by half wall. Living room with hardwood floors and gas fireplace. Oversized eat in kitchen with island, lots of storage space and room for a large family and sliding doors to 2 tiered deck. Upper level featured primary bedroom with private ensuite with separate shower and tub. 2 additional bedrooms and primary 4 piece bathroom. No neighbours in the back - just parkland. Lower level is unspoiled and awaiting your finishing touches. (id:50886)
Property Details
| MLS® Number | 40725641 |
| Property Type | Single Family |
| Amenities Near By | Park |
| Features | Automatic Garage Door Opener |
| Parking Space Total | 4 |
| Structure | Porch |
Building
| Bathroom Total | 3 |
| Bedrooms Above Ground | 3 |
| Bedrooms Total | 3 |
| Appliances | Dishwasher, Dryer, Microwave, Refrigerator, Stove, Washer, Hood Fan, Window Coverings, Garage Door Opener |
| Architectural Style | 2 Level |
| Basement Development | Unfinished |
| Basement Type | Full (unfinished) |
| Constructed Date | 2008 |
| Construction Style Attachment | Detached |
| Cooling Type | Central Air Conditioning |
| Exterior Finish | Aluminum Siding, Brick |
| Fireplace Present | Yes |
| Fireplace Total | 1 |
| Foundation Type | Poured Concrete |
| Half Bath Total | 1 |
| Heating Type | Forced Air |
| Stories Total | 2 |
| Size Interior | 2,050 Ft2 |
| Type | House |
| Utility Water | Municipal Water |
Parking
| Attached Garage |
Land
| Access Type | Road Access, Highway Access |
| Acreage | No |
| Land Amenities | Park |
| Sewer | Municipal Sewage System |
| Size Depth | 100 Ft |
| Size Frontage | 40 Ft |
| Size Irregular | 0.09 |
| Size Total | 0.09 Ac|under 1/2 Acre |
| Size Total Text | 0.09 Ac|under 1/2 Acre |
| Zoning Description | R3 |
Rooms
| Level | Type | Length | Width | Dimensions |
|---|---|---|---|---|
| Second Level | Bedroom | 12'5'' x 12'5'' | ||
| Second Level | 4pc Bathroom | Measurements not available | ||
| Second Level | Bedroom | 12'5'' x 11'6'' | ||
| Second Level | 4pc Bathroom | Measurements not available | ||
| Second Level | Primary Bedroom | 18'3'' x 10'8'' | ||
| Lower Level | Storage | Measurements not available | ||
| Main Level | Laundry Room | Measurements not available | ||
| Main Level | 2pc Bathroom | Measurements not available | ||
| Main Level | Eat In Kitchen | 18'6'' x 14'4'' | ||
| Main Level | Living Room | 16'4'' x 14'2'' | ||
| Main Level | Dining Room | 14'2'' x 10'8'' | ||
| Main Level | Foyer | Measurements not available |
https://www.realtor.ca/real-estate/28271937/93-whitefish-crescent-stoney-creek
Contact Us
Contact us for more information
Susan Bernard
Salesperson
(905) 648-7393
1122 Wilson Street West
Ancaster, Ontario L9G 3K9
(905) 648-4451
(905) 648-7393
www.royallepagestate.ca/



































































































