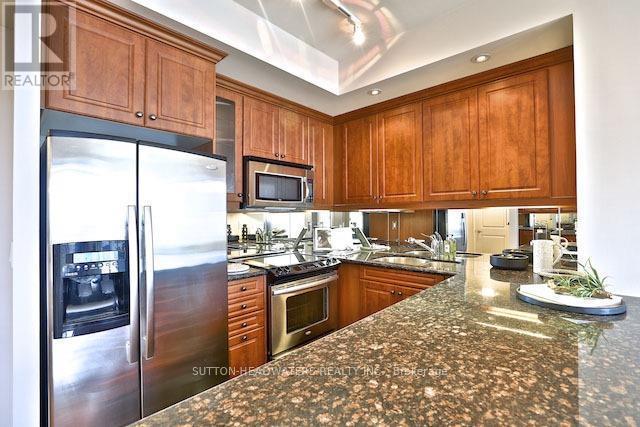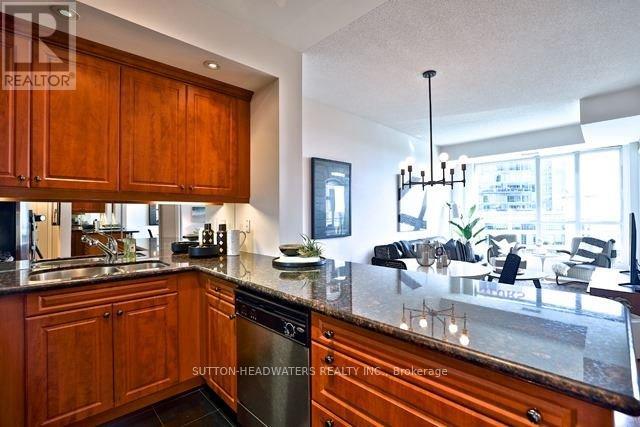930 - 628 Fleet Street Toronto, Ontario M5V 1A8
$2,900 Monthly
2 Walk-Outs To Private Balcony W/Spectacular South-West Views O/L Coronation Park + Lake. Luxurious Building W/Fabulous Amenities. Large 721 Sf Bright One Bedroom + Den (Can Be A Second Bedroom). High 9 Ft Ceilings+Large Windows. Modern Open Concept Kitchen W/Granite Counters+Breakfast Bar + Stainless Steel Appliances. Well Proportioned Living Room And Dining Room. Spacious Bedroom Can Fit A King Bed+ Huge Walk-In Closet. Upgraded Bathroom W/Deep Tub. (condo will be painted prior to lease date) (id:50886)
Property Details
| MLS® Number | C12136272 |
| Property Type | Single Family |
| Community Name | Niagara |
| Community Features | Pet Restrictions |
| Features | Balcony, In Suite Laundry |
| Parking Space Total | 1 |
| View Type | View Of Water, Lake View |
Building
| Bathroom Total | 1 |
| Bedrooms Above Ground | 1 |
| Bedrooms Below Ground | 1 |
| Bedrooms Total | 2 |
| Amenities | Storage - Locker |
| Appliances | Sauna |
| Cooling Type | Central Air Conditioning |
| Exterior Finish | Concrete |
| Heating Fuel | Natural Gas |
| Heating Type | Forced Air |
| Size Interior | 700 - 799 Ft2 |
| Type | Apartment |
Parking
| Underground | |
| Garage |
Land
| Acreage | No |
Rooms
| Level | Type | Length | Width | Dimensions |
|---|---|---|---|---|
| Main Level | Living Room | 5.94 m | 3.08 m | 5.94 m x 3.08 m |
| Main Level | Kitchen | 2.7 m | 2.3 m | 2.7 m x 2.3 m |
| Main Level | Bedroom | 3.79 m | 3.17 m | 3.79 m x 3.17 m |
| Main Level | Den | 3.11 m | 2.44 m | 3.11 m x 2.44 m |
https://www.realtor.ca/real-estate/28286484/930-628-fleet-street-toronto-niagara-niagara
Contact Us
Contact us for more information
Dillon Holden
Salesperson
563 River Road
Caledon, Ontario L7K 0E5
(855) 297-8797











































