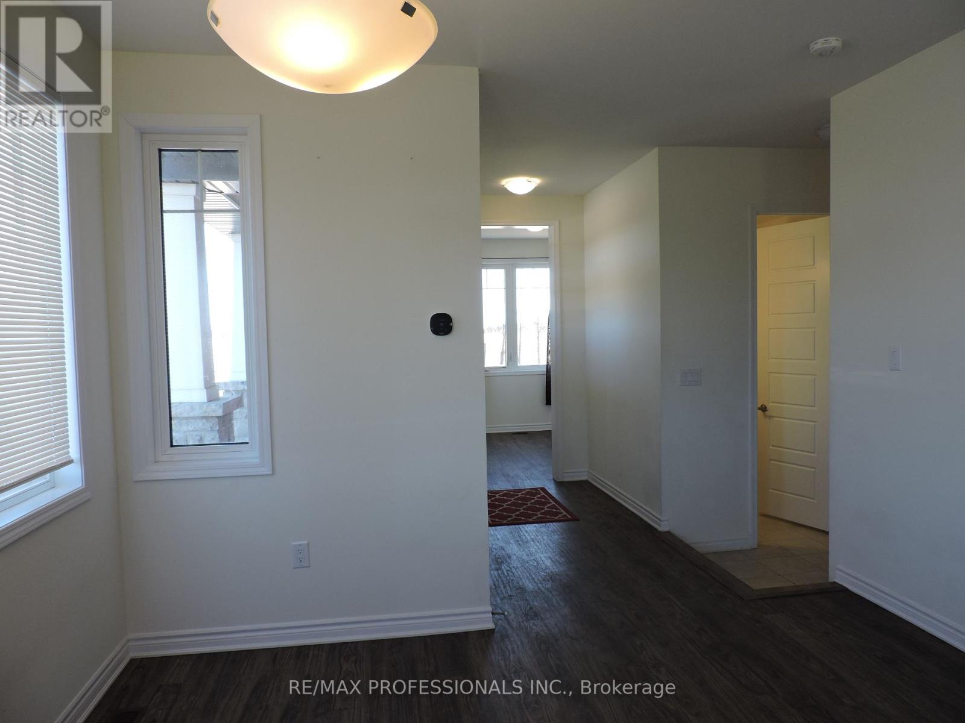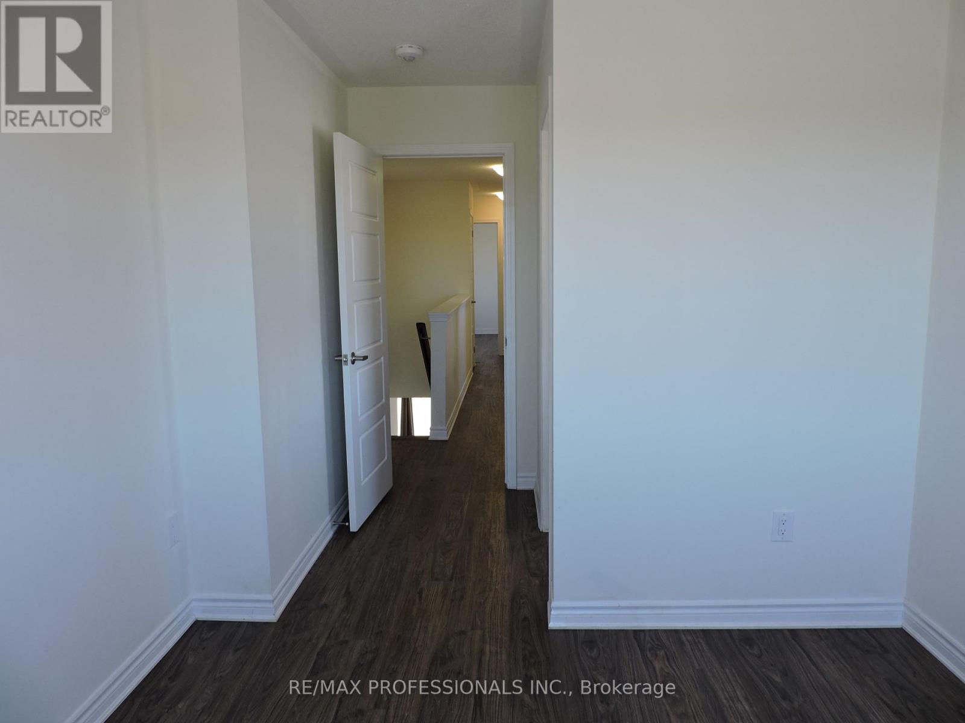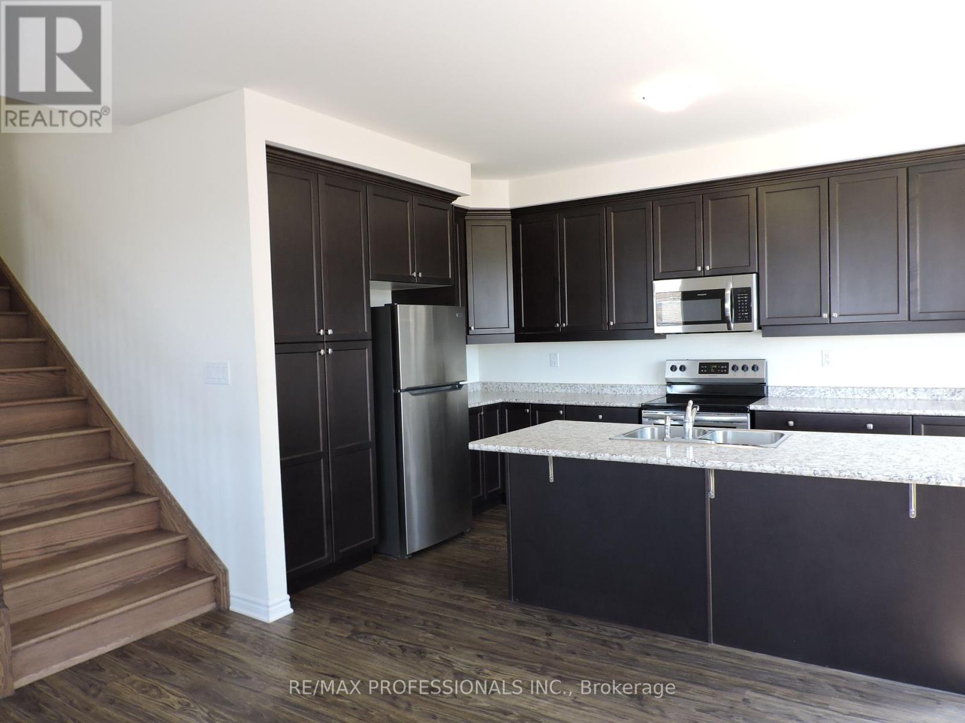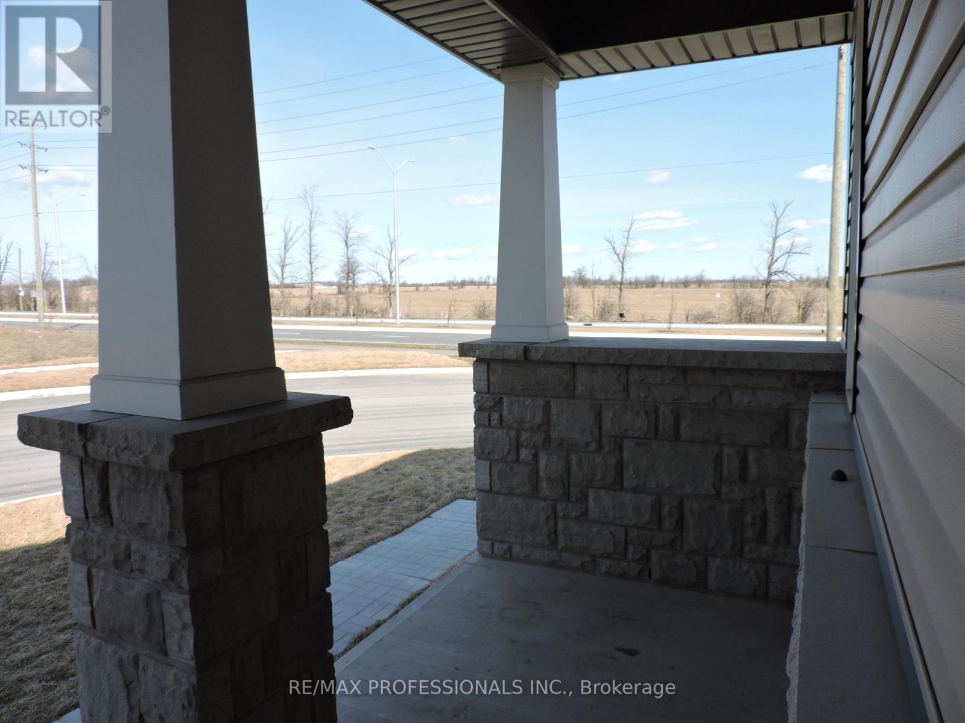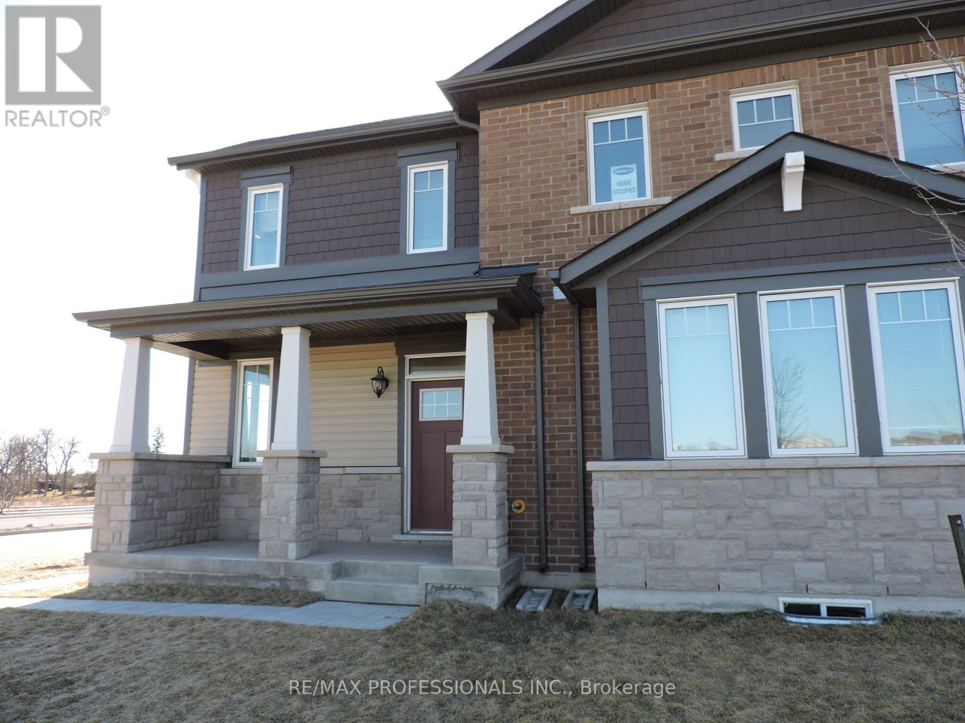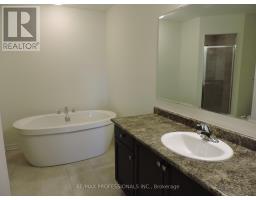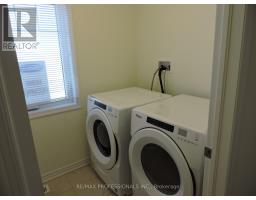930 Cherry Court Milton, Ontario L9E 1P8
$3,500 Monthly
Spacious End Unit Townhome Located On Premium Lot In Milton. Home Overlooks A Great Pond. 1912 Sq Ft. 4 Bedrooms + Den & 3 Washrooms. Gorgeous Layout, 9 Ft Ceilings. Carpet-Free, Hardwood Floors Throughout. Open Concept Living/Dining & Kitchen. Luxury Living Space. Second Floor Laundry Room For Added Convenience. Master Bedroom Comes With A 5Pc Ensuite. Lots Of Closet Space and Storage. 1 Car Garage. Modern Generous Sized Kitchen Area With A Large Island, Stainless Steel Appliances & Granite Countertop. Breakfast Area With A Wide Door Leading To The Backyard. Enjoy The Convenience Of Being Close To Schools, Parks And Shopping Centers. (id:50886)
Property Details
| MLS® Number | W12079521 |
| Property Type | Single Family |
| Community Name | 1026 - CB Cobban |
| Amenities Near By | Park, Schools |
| Features | Carpet Free |
| Parking Space Total | 2 |
Building
| Bathroom Total | 3 |
| Bedrooms Above Ground | 4 |
| Bedrooms Total | 4 |
| Age | 0 To 5 Years |
| Appliances | Dishwasher, Dryer, Microwave, Stove, Washer, Refrigerator |
| Basement Development | Unfinished |
| Basement Type | N/a (unfinished) |
| Construction Style Attachment | Attached |
| Cooling Type | Central Air Conditioning |
| Exterior Finish | Brick |
| Flooring Type | Hardwood |
| Foundation Type | Unknown |
| Half Bath Total | 1 |
| Heating Fuel | Natural Gas |
| Heating Type | Forced Air |
| Stories Total | 2 |
| Size Interior | 1,500 - 2,000 Ft2 |
| Type | Row / Townhouse |
| Utility Water | Municipal Water |
Parking
| Garage |
Land
| Acreage | No |
| Land Amenities | Park, Schools |
| Sewer | Sanitary Sewer |
| Size Frontage | 33 Ft ,3 In |
| Size Irregular | 33.3 Ft |
| Size Total Text | 33.3 Ft|under 1/2 Acre |
| Surface Water | Lake/pond |
Rooms
| Level | Type | Length | Width | Dimensions |
|---|---|---|---|---|
| Main Level | Dining Room | 3.65 m | 3.35 m | 3.65 m x 3.35 m |
| Main Level | Great Room | 4.26 m | 4.84 m | 4.26 m x 4.84 m |
| Main Level | Kitchen | 2.74 m | 5 m | 2.74 m x 5 m |
| Main Level | Den | 2.77 m | 3.05 m | 2.77 m x 3.05 m |
| Upper Level | Primary Bedroom | 3.65 m | 4.26 m | 3.65 m x 4.26 m |
| Upper Level | Bedroom 2 | 3.1 m | 3.23 m | 3.1 m x 3.23 m |
| Upper Level | Bedroom 3 | 2.77 m | 3.1 m | 2.77 m x 3.1 m |
| Upper Level | Bedroom 4 | 3.29 m | 3.17 m | 3.29 m x 3.17 m |
Utilities
| Cable | Available |
| Sewer | Available |
https://www.realtor.ca/real-estate/28160639/930-cherry-court-milton-cb-cobban-1026-cb-cobban
Contact Us
Contact us for more information
Nola Padam Mattar
Salesperson
(647) 200-1510
www.nolamattar.ca/
4242 Dundas St W Unit 9
Toronto, Ontario M8X 1Y6
(416) 236-1241
(416) 231-0563









