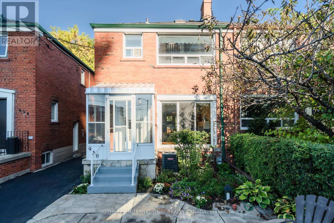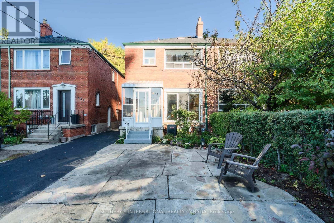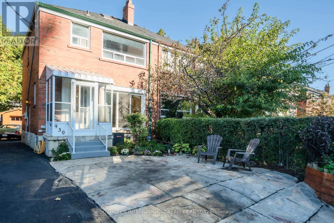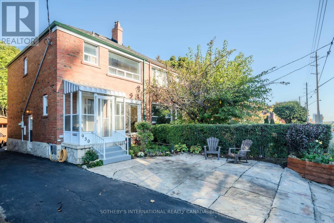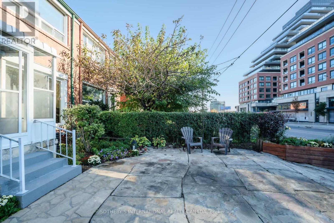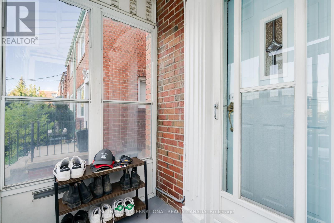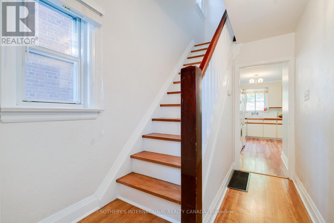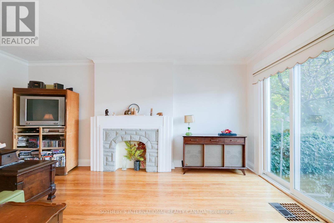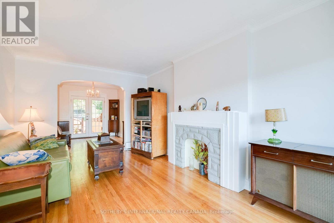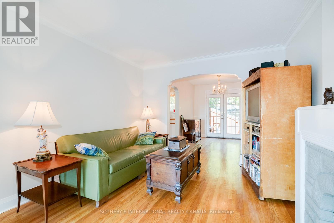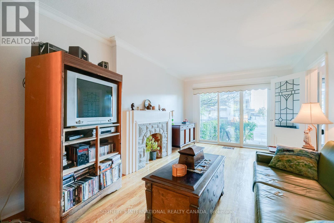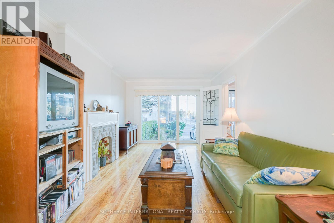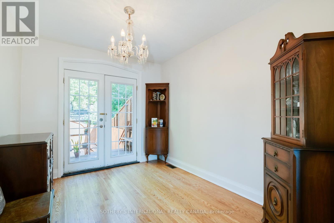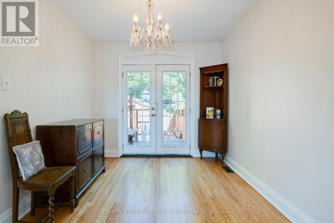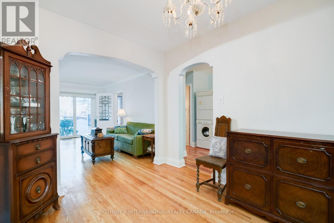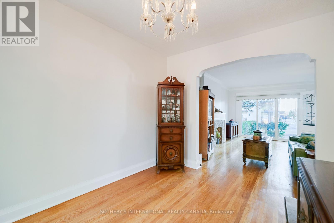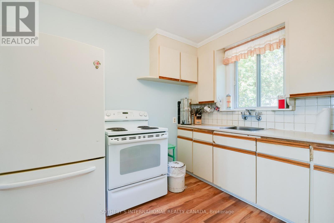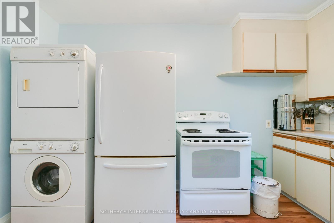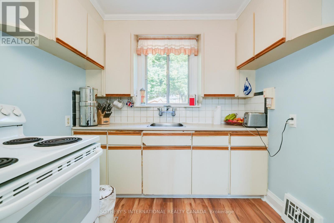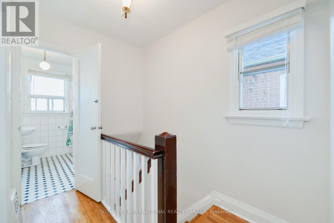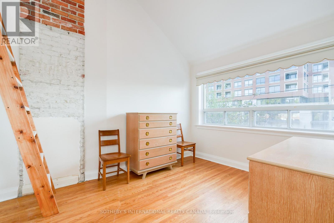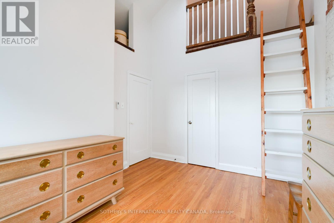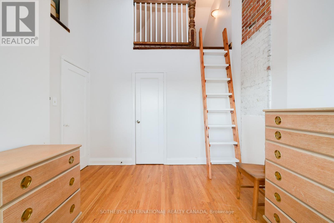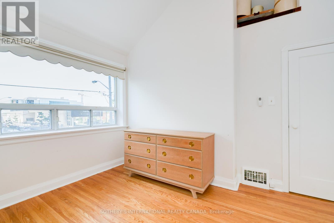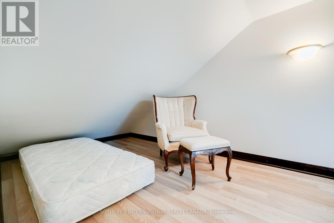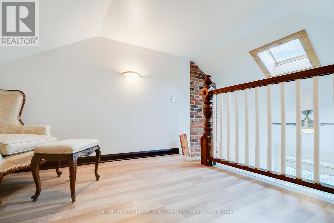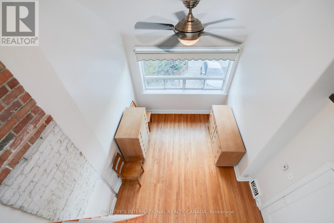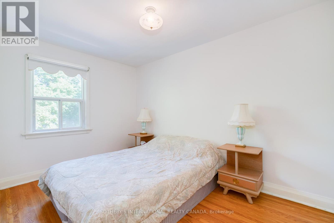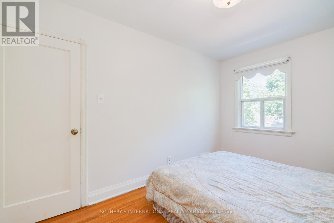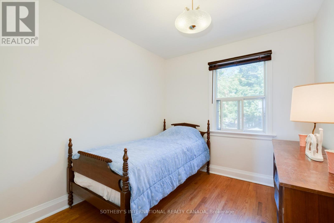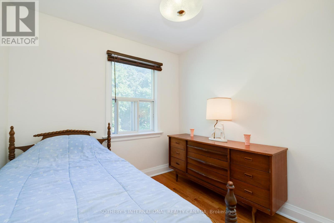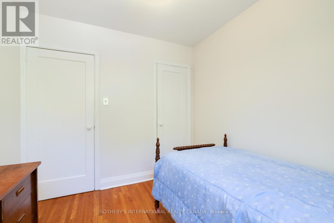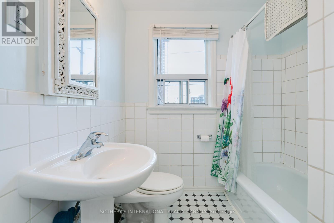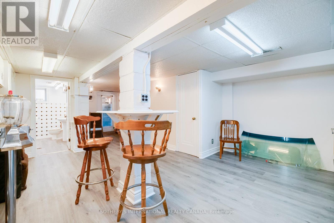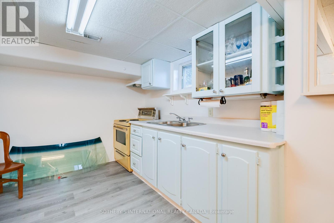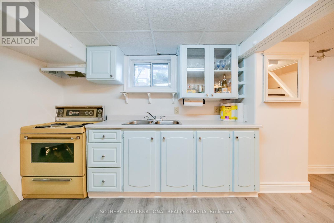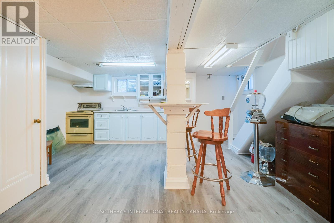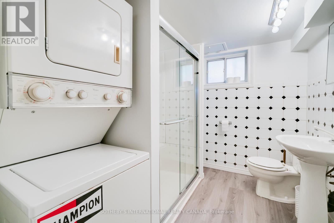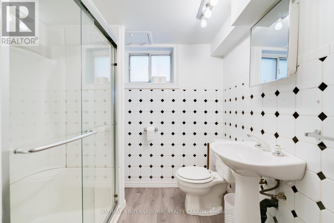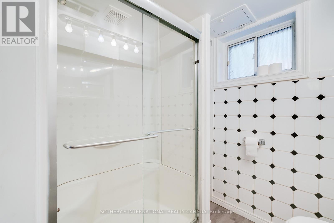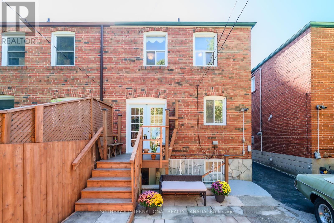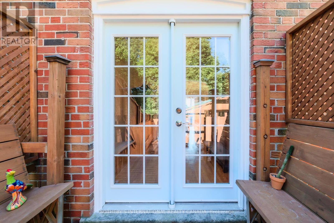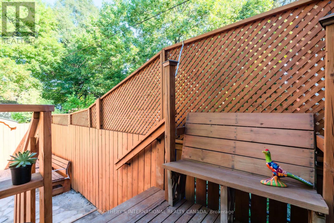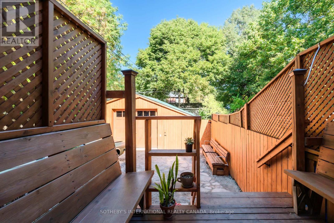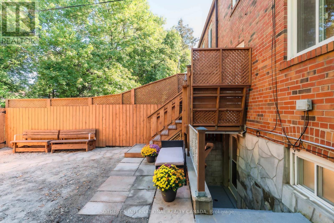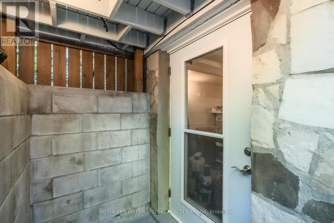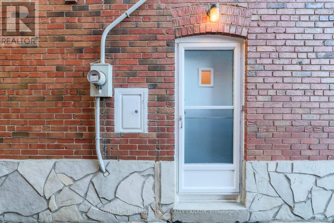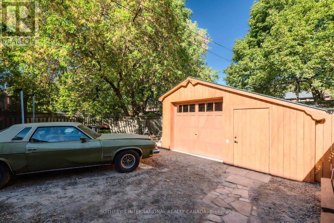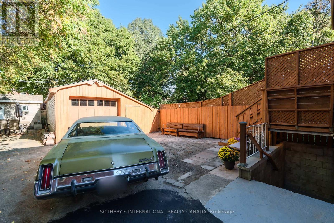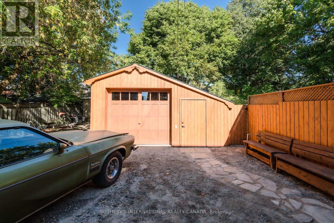930 Eglinton Avenue E Toronto, Ontario M4G 2L3
$1,019,000
This is a truly rare and exceptional opportunity to acquire a solid 3 bedroom plus loft semi-detached home in the highly sought-after Leaside community. This property boasts a self contained basement apartment with separate rear entrance, offering immediate rental income potential. Adding to its immense value is an ultra-rare 18 x 38 four-car garage, a true luxury in urban living. This impressive structure is fully equipped with water, drain, and an electrical panel, making it ideal for car enthusiasts, hobbyists, or even as a potential workshop. Recent upgrades include a new shingles installed in 2023, ensuring peace of mind for years to come. The property also benefits from legal front pad parking, a highly desirable feature in this vibrant neighbourhood. This home presents a fantastic opportunity to customize and add significant value in one of Toronto's most desirable areas. Don't miss out on the chance to make this unique Leaside property your own or enjoy as is! (id:50886)
Property Details
| MLS® Number | C12452803 |
| Property Type | Single Family |
| Community Name | Leaside |
| Amenities Near By | Hospital, Park, Place Of Worship, Public Transit |
| Features | Carpet Free |
| Parking Space Total | 6 |
Building
| Bathroom Total | 2 |
| Bedrooms Above Ground | 3 |
| Bedrooms Total | 3 |
| Basement Development | Finished |
| Basement Features | Separate Entrance |
| Basement Type | N/a (finished), N/a |
| Construction Style Attachment | Semi-detached |
| Cooling Type | Central Air Conditioning |
| Exterior Finish | Brick |
| Flooring Type | Hardwood, Laminate |
| Foundation Type | Unknown |
| Heating Fuel | Natural Gas |
| Heating Type | Forced Air |
| Stories Total | 2 |
| Size Interior | 1,100 - 1,500 Ft2 |
| Type | House |
| Utility Water | Municipal Water |
Parking
| Detached Garage | |
| Garage |
Land
| Acreage | No |
| Land Amenities | Hospital, Park, Place Of Worship, Public Transit |
| Sewer | Sanitary Sewer |
| Size Depth | 125 Ft |
| Size Frontage | 22 Ft ,4 In |
| Size Irregular | 22.4 X 125 Ft |
| Size Total Text | 22.4 X 125 Ft |
Rooms
| Level | Type | Length | Width | Dimensions |
|---|---|---|---|---|
| Second Level | Primary Bedroom | 3.14 m | 3.68 m | 3.14 m x 3.68 m |
| Second Level | Loft | 4.5 m | 4.62 m | 4.5 m x 4.62 m |
| Second Level | Bedroom | 2.57 m | 3.89 m | 2.57 m x 3.89 m |
| Second Level | Bedroom | 2.54 m | 2.89 m | 2.54 m x 2.89 m |
| Basement | Recreational, Games Room | 5.14 m | 8.36 m | 5.14 m x 8.36 m |
| Main Level | Living Room | 3.28 m | 5.16 m | 3.28 m x 5.16 m |
| Main Level | Dining Room | 2.69 m | 3.31 m | 2.69 m x 3.31 m |
| Main Level | Kitchen | 2.42 m | 4.62 m | 2.42 m x 4.62 m |
https://www.realtor.ca/real-estate/28968600/930-eglinton-avenue-e-toronto-leaside-leaside
Contact Us
Contact us for more information
Nigel Scott Denham
Salesperson
(416) 960-9995
denhamandbrown.com/
www.facebook.com/denhamandbrown
twitter.com/DenhamandBrown
ca.linkedin.com/in/nigeldenham/
1867 Yonge Street Ste 100
Toronto, Ontario M4S 1Y5
(416) 960-9995
(416) 960-3222
www.sothebysrealty.ca/
Penny Brown
Broker
denhamandbrown.com/
www.facebook.com/denhamandbrown
twitter.com/DenhamandBrown
www.linkedin.com/in/penny-brown-a4a9b956
1867 Yonge Street Ste 100
Toronto, Ontario M4S 1Y5
(416) 960-9995
(416) 960-3222
www.sothebysrealty.ca/

