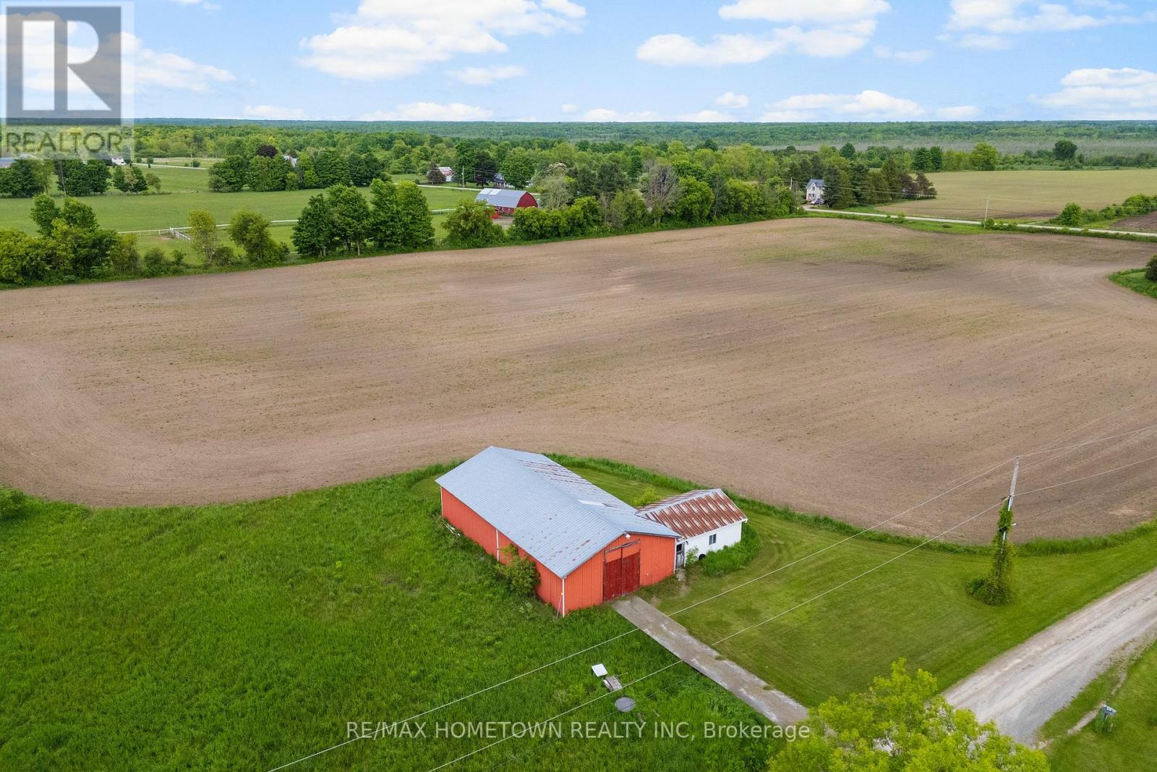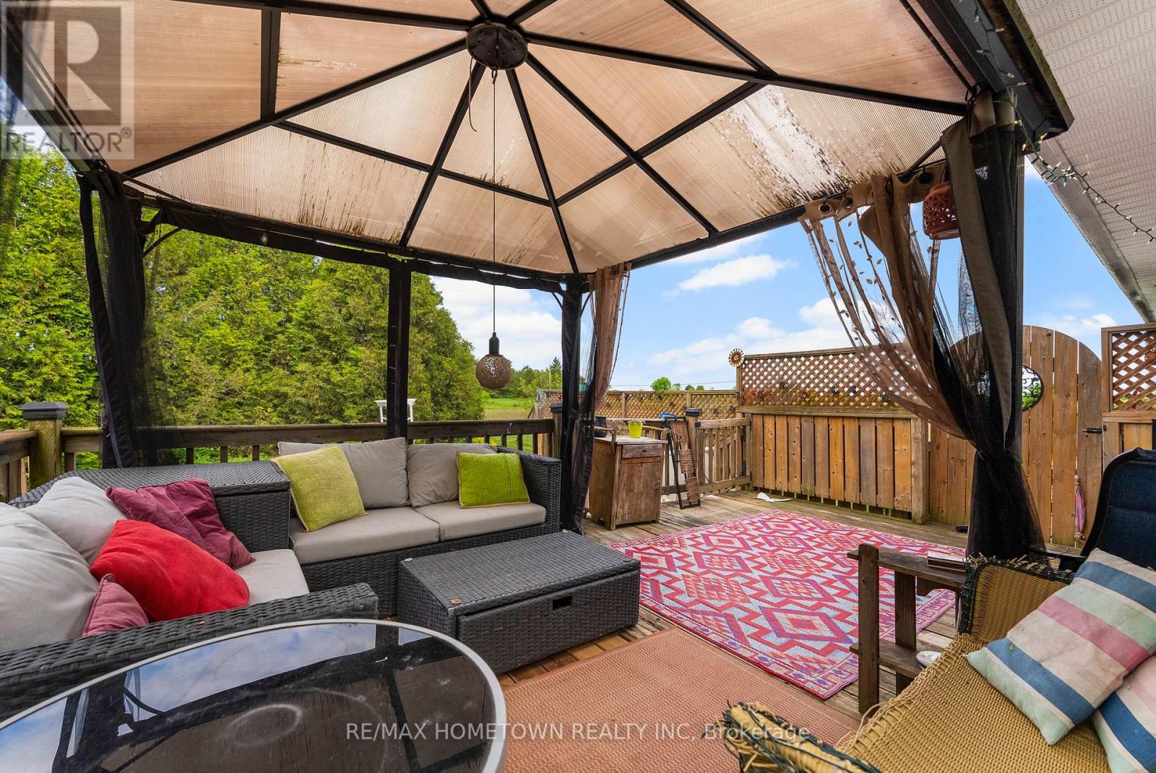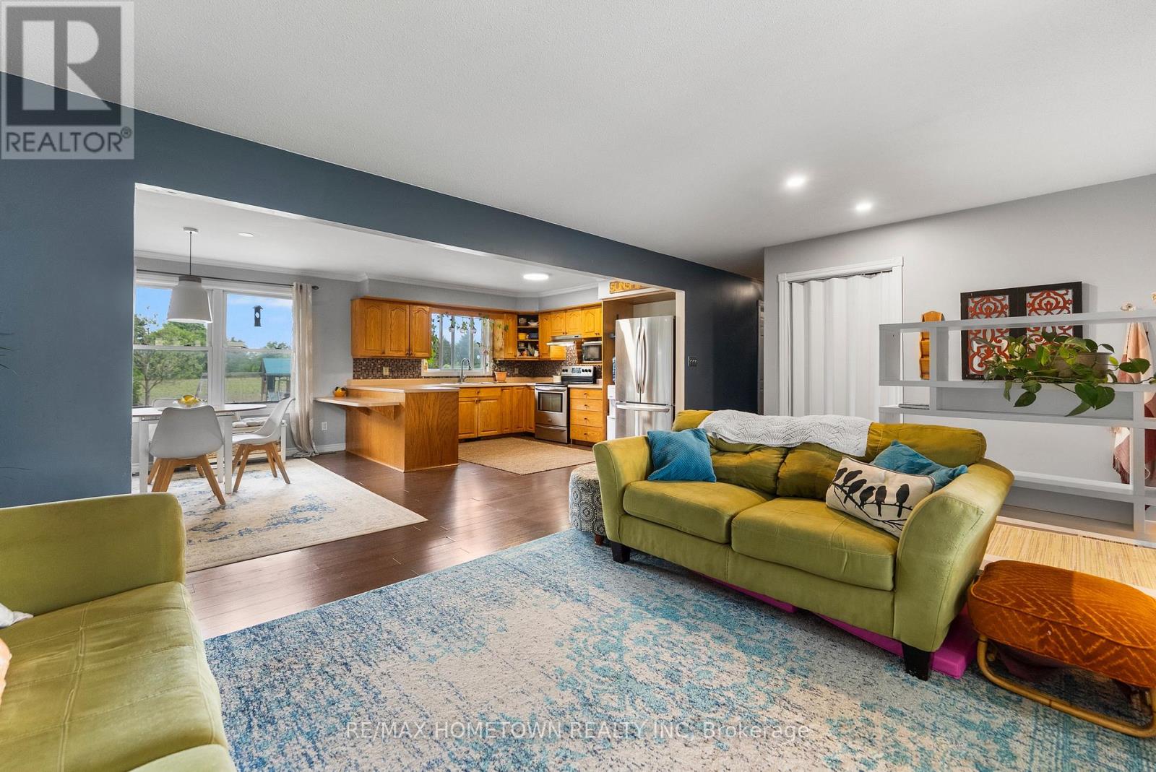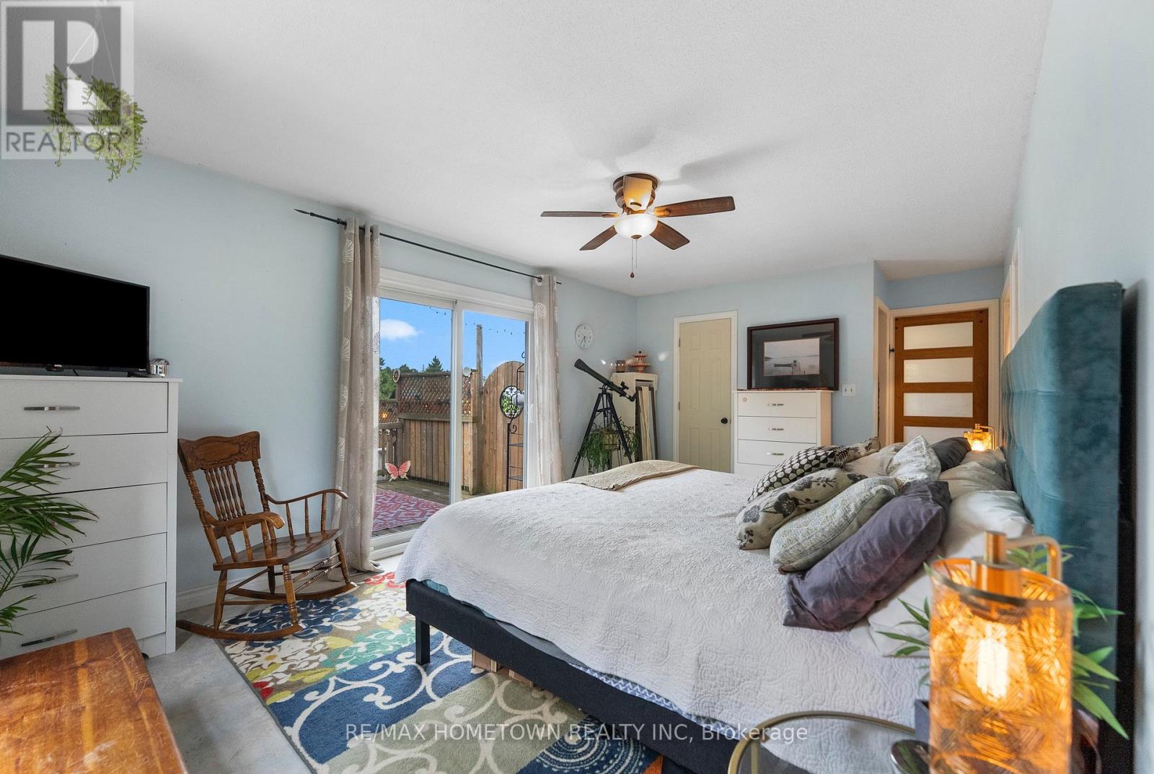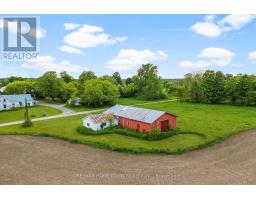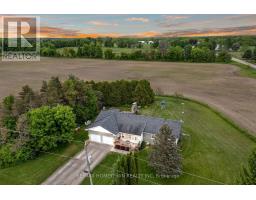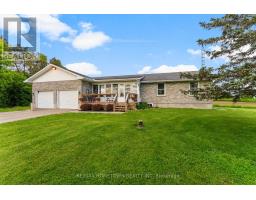9303 Brayton-Miller Road Elizabethtown-Kitley, Ontario K0E 1A0
$650,000
Welcome to this beautiful versatile estate located in Greenbush, ON, just 10 mins north of Brockville. This property offers a unique blend of comfortable living space, functional outbuildings, expansive land, making it ideal for families, hobbyists, or entrepreneurs seeking a rural retreat with great potential.The main residence is a well-maintained 2,200 sq.ft. brick bungalow featuring a bright, clean, & inviting interior. The home is thoughtfully cared for, w/ a spacious layout that includes 3+1 bedrooms, 2 bathrooms, a full basement, and thoughtful updates throughout. This home offers desirable main floor laundry. The basement provides ample space for a large recreation room, perfect for family gatherings, hobbies or as a second living space for your family. Adding to the property's appeal is a substantial former Auction Barn, measuring approx 2,000 sq. ft., constructed with insulated steel. This structure offers versatile usage possibilities, whether for storage, a hobby space, or small business operations. The barn has its own separate drilled well, a 2-piece washroom, and access to hydro, making it a practical and functional addition to the estate.The land itself spans 26 acres, featuring over 1,300 feet of level, cleared frontage along a paved, double-wide driveway providing easy access and ample space for parking. The property includes tillable, well-drained soil suitable for farming, gardening, or recreational activities. A small hardwood bush adds natural beauty, privacy, and a touch of wildlife habitat, enhancing the rural charm of this estate. This property offers a perfect combination of spacious living, functional outbuildings, and productive land, all in a peaceful setting just minutes from Brockville. Whether you're looking for a family home with room to grow, a hobby farm, or a business opportunity, this estate provides the flexibility and potential to meet your needs.Don't miss this rare opportunity to own a turnkey property with so much to offer! (id:50886)
Property Details
| MLS® Number | X12197807 |
| Property Type | Single Family |
| Community Name | 811 - Elizabethtown Kitley (Old Kitley) Twp |
| Features | Irregular Lot Size, Carpet Free |
| Parking Space Total | 8 |
| Pool Type | Above Ground Pool, Outdoor Pool |
| Structure | Patio(s), Deck, Workshop |
Building
| Bathroom Total | 3 |
| Bedrooms Above Ground | 3 |
| Bedrooms Below Ground | 1 |
| Bedrooms Total | 4 |
| Age | 31 To 50 Years |
| Appliances | Dishwasher, Dryer, Play Structure, Stove, Washer, Refrigerator |
| Architectural Style | Bungalow |
| Basement Type | Full |
| Construction Style Attachment | Detached |
| Exterior Finish | Brick |
| Foundation Type | Block |
| Heating Fuel | Propane |
| Heating Type | Forced Air |
| Stories Total | 1 |
| Size Interior | 1,500 - 2,000 Ft2 |
| Type | House |
| Utility Water | Drilled Well |
Parking
| Attached Garage | |
| Garage |
Land
| Acreage | Yes |
| Landscape Features | Landscaped |
| Sewer | Septic System |
| Size Depth | 1000 Ft |
| Size Frontage | 627 Ft |
| Size Irregular | 627 X 1000 Ft |
| Size Total Text | 627 X 1000 Ft|25 - 50 Acres |
| Zoning Description | Ag |
Rooms
| Level | Type | Length | Width | Dimensions |
|---|---|---|---|---|
| Lower Level | Recreational, Games Room | 13.07 m | 7.39 m | 13.07 m x 7.39 m |
| Lower Level | Utility Room | 13.12 m | 5.65 m | 13.12 m x 5.65 m |
| Main Level | Bathroom | 2.49 m | 3.7 m | 2.49 m x 3.7 m |
| Main Level | Bedroom 4 | 4.19 m | 3.69 m | 4.19 m x 3.69 m |
| Main Level | Bedroom 2 | 3.03 m | 3.58 m | 3.03 m x 3.58 m |
| Main Level | Bedroom 3 | 3.49 m | 2.64 m | 3.49 m x 2.64 m |
| Main Level | Primary Bedroom | 6.42 m | 3.53 m | 6.42 m x 3.53 m |
| Main Level | Sunroom | 5.75 m | 1.73 m | 5.75 m x 1.73 m |
| Main Level | Living Room | 5.75 m | 3.59 m | 5.75 m x 3.59 m |
| Main Level | Dining Room | 3.06 m | 3.7 m | 3.06 m x 3.7 m |
| Main Level | Kitchen | 3.3 m | 3.7 m | 3.3 m x 3.7 m |
Contact Us
Contact us for more information
Jessica Ireland
Salesperson
26 Victoria Avenue
Brockville, Ontario K6V 2B1
(613) 342-9000
(613) 342-2933





