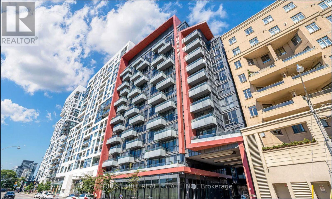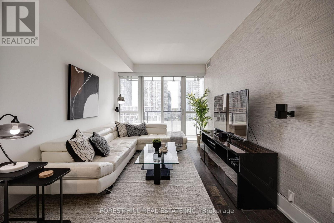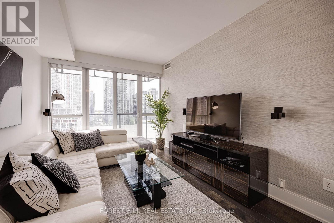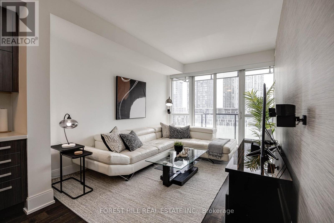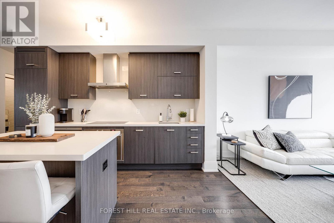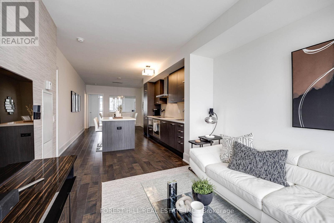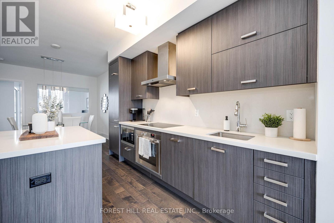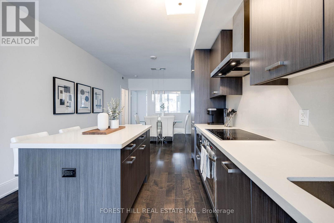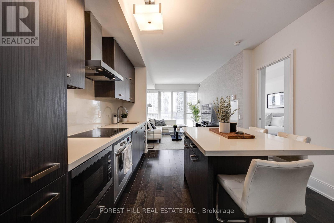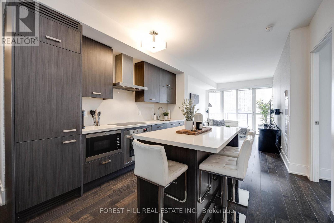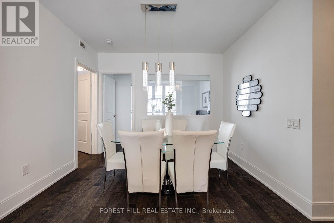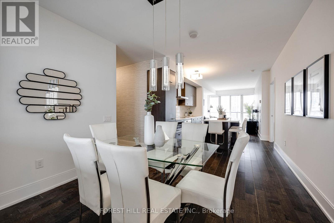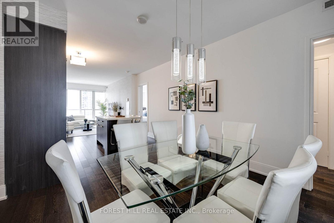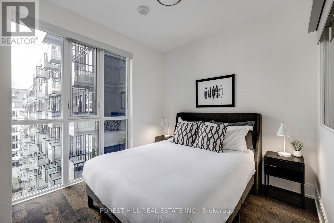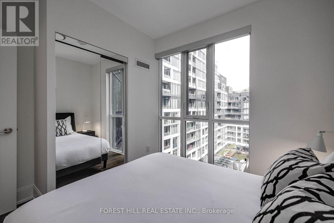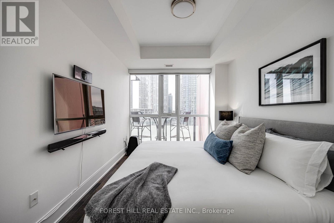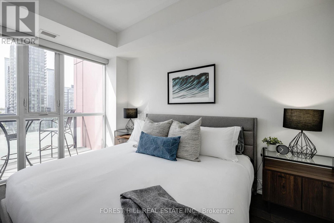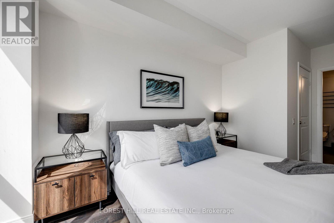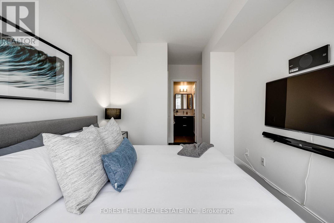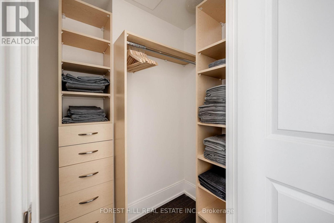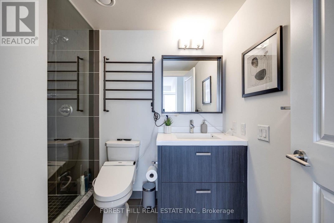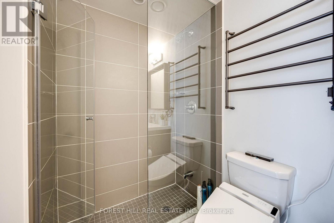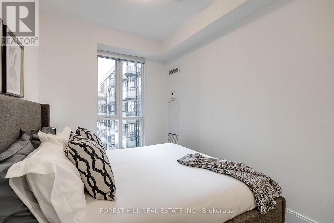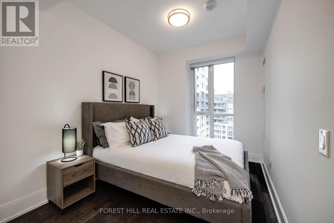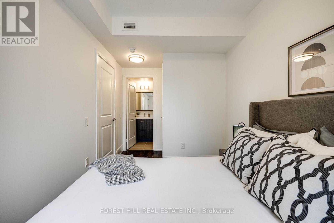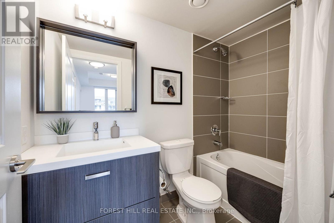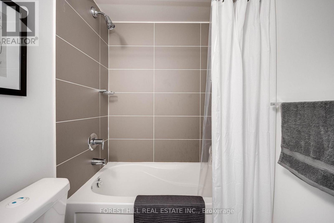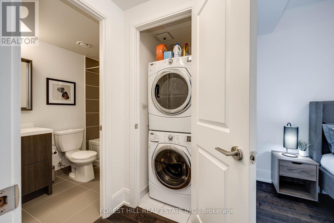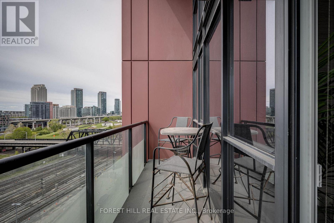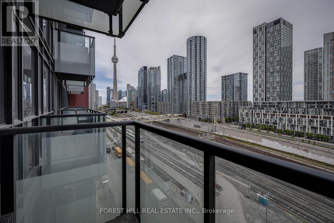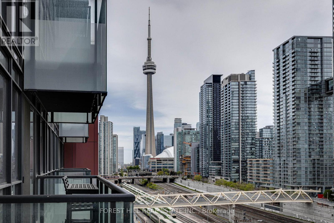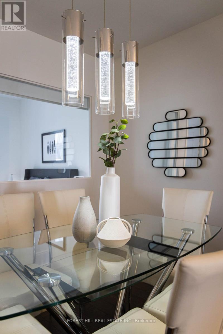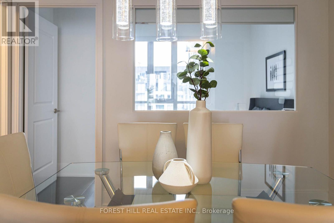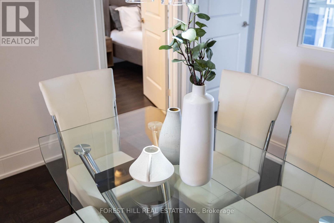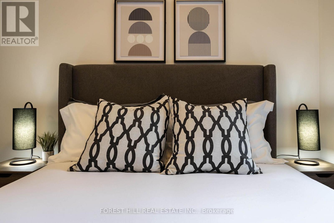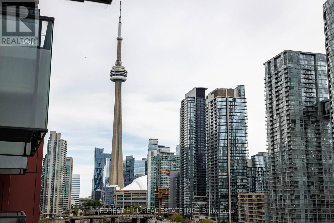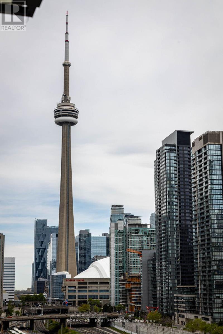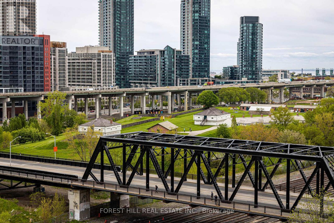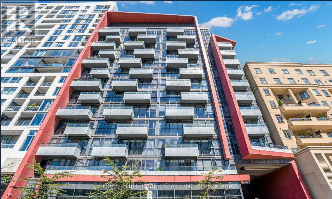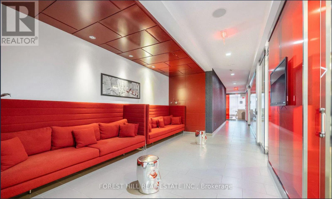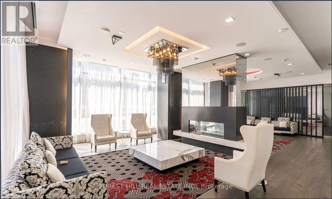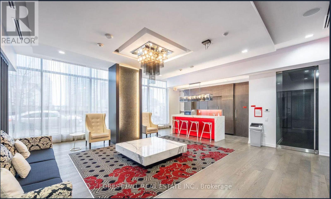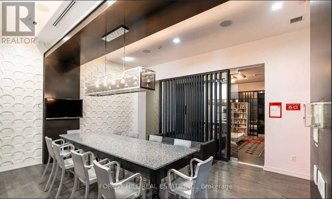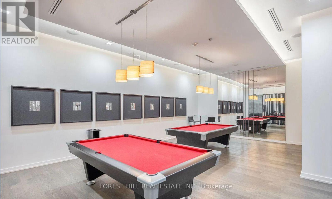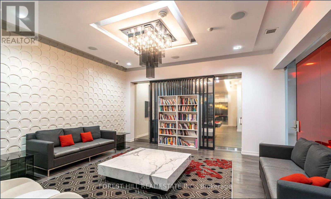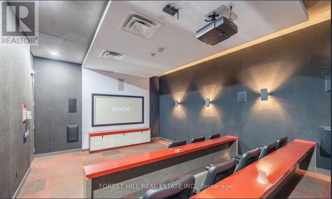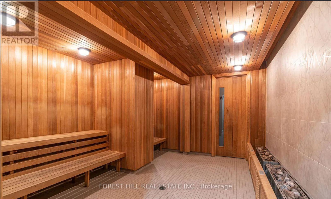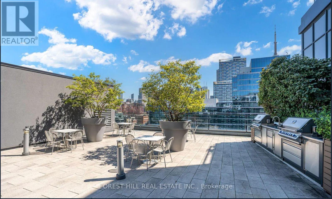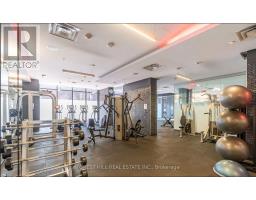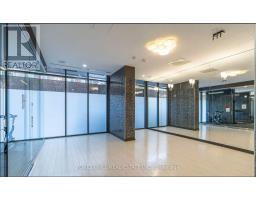931 - 560 Front Street W Toronto, Ontario M5V 1C1
$4,200 Monthly
FULLY FURNISHED executive unit - Short term or long term option - Experience the pinnacle of urban living in this fully furnished, executive turn-key corner suite in one of Toronto's most prestigious Tridel-built residences. This expansive 3-bedroom unit offers unobstructed south-facing views of the iconic CN Tower and city skyline, best enjoyed from the large private balcony. Designed for comfort and style, the custom kitchen features an oversized center island, perfect for entertaining, while floor-to-ceiling windows flood the space with natural light. The building boasts world-class amenities and services, ensuring a lifestyle of convenience and sophistication. Located steps from Farm Boy, Loblaws, and premium dining, this executive rental includes a premium parking spot and an oversized locker conveniently located directly behind it. A rare opportunity to lease a luxurious, fully furnished and move-in-ready unit in the heart of Toronto. (id:50886)
Property Details
| MLS® Number | C12471047 |
| Property Type | Single Family |
| Community Name | Waterfront Communities C1 |
| Amenities Near By | Park, Place Of Worship, Public Transit, Schools |
| Community Features | Pets Allowed With Restrictions, School Bus |
| Features | Balcony, In Suite Laundry |
| Parking Space Total | 1 |
Building
| Bathroom Total | 2 |
| Bedrooms Above Ground | 3 |
| Bedrooms Total | 3 |
| Age | 11 To 15 Years |
| Amenities | Security/concierge, Exercise Centre, Recreation Centre, Visitor Parking, Storage - Locker |
| Appliances | Dryer, Freezer, Oven, Range, Stove, Washer, Whirlpool, Window Coverings, Refrigerator |
| Basement Type | None |
| Cooling Type | Central Air Conditioning |
| Exterior Finish | Concrete |
| Fire Protection | Security Guard, Smoke Detectors |
| Flooring Type | Hardwood |
| Heating Fuel | Natural Gas |
| Heating Type | Forced Air |
| Size Interior | 1,000 - 1,199 Ft2 |
| Type | Apartment |
Parking
| Underground | |
| Garage |
Land
| Acreage | No |
| Land Amenities | Park, Place Of Worship, Public Transit, Schools |
Rooms
| Level | Type | Length | Width | Dimensions |
|---|---|---|---|---|
| Main Level | Kitchen | 4 m | 3.4 m | 4 m x 3.4 m |
| Main Level | Dining Room | 3.4 m | 3.4 m | 3.4 m x 3.4 m |
| Main Level | Living Room | 3.9 m | 3.2 m | 3.9 m x 3.2 m |
| Main Level | Primary Bedroom | 4 m | 2.8 m | 4 m x 2.8 m |
| Main Level | Bedroom 2 | 2.8 m | 2.7 m | 2.8 m x 2.7 m |
| Main Level | Bedroom 3 | 2.8 m | 2.5 m | 2.8 m x 2.5 m |
Contact Us
Contact us for more information
Richard Isaac Himelfarb
Salesperson
www.foresthill.com/
www.facebook.com/rhimelfarb
ca.linkedin.com/pub/richard-himelfarb/40/b97/561/
28a Hazelton Avenue
Toronto, Ontario M5R 2E2
(416) 975-5588
(416) 975-8599
Rebecca Himelfarb
Broker
(647) 891-9553
28a Hazelton Avenue
Toronto, Ontario M5R 2E2
(416) 975-5588
(416) 975-8599

