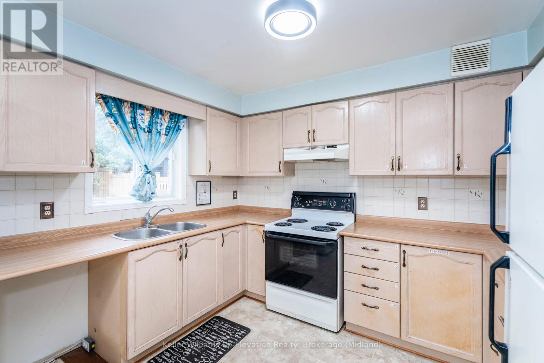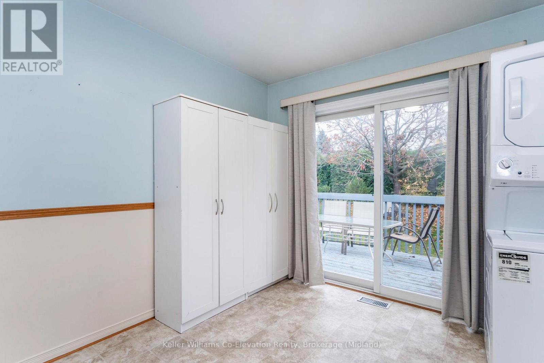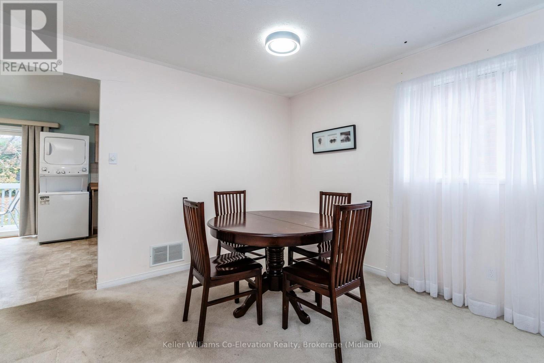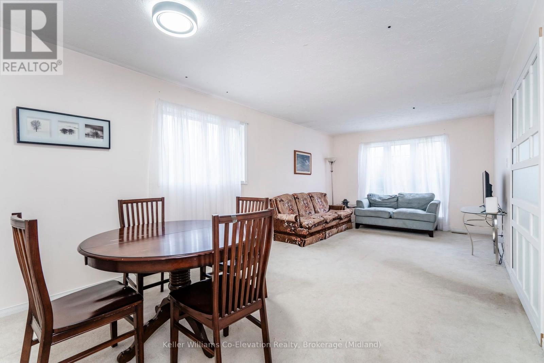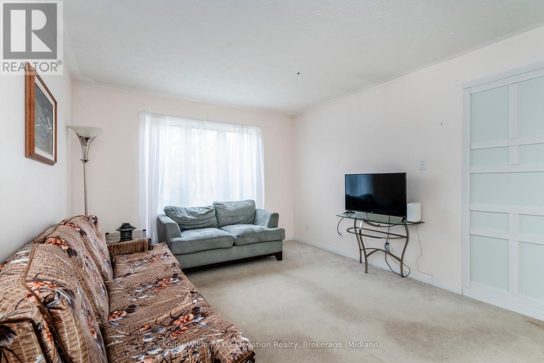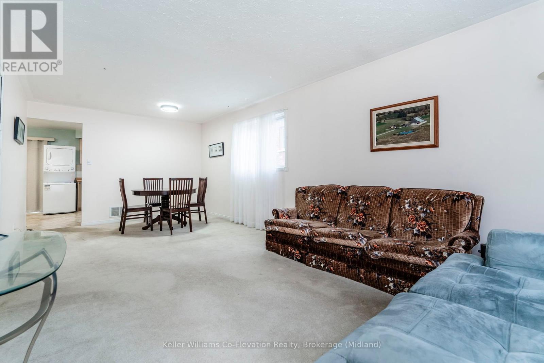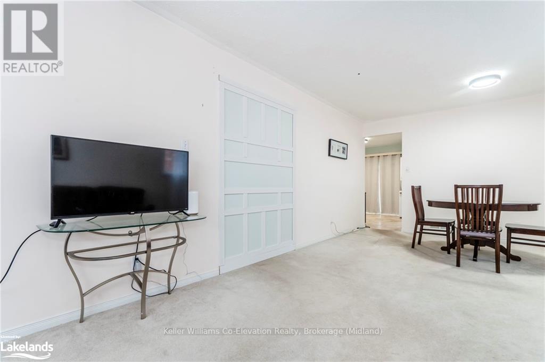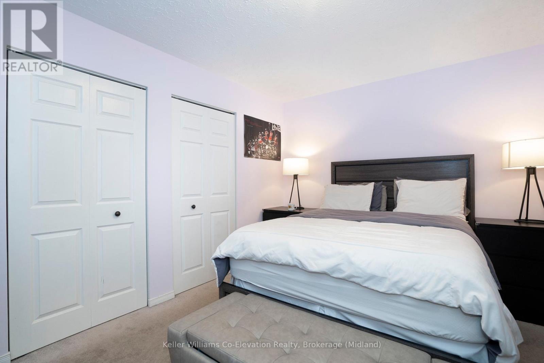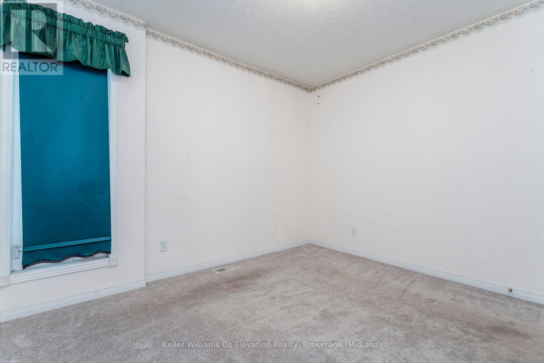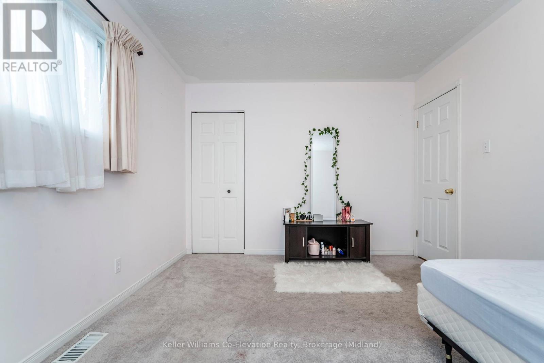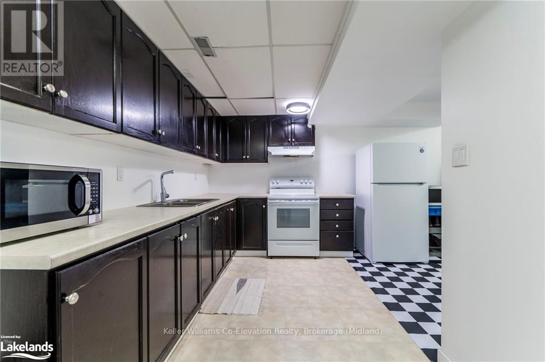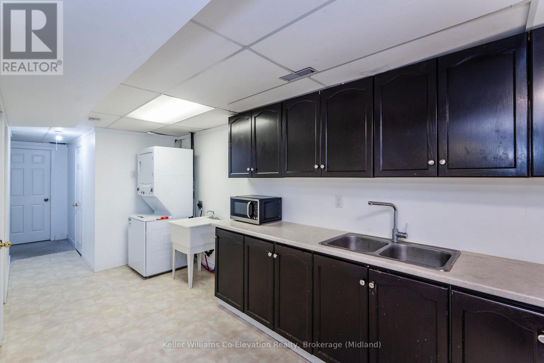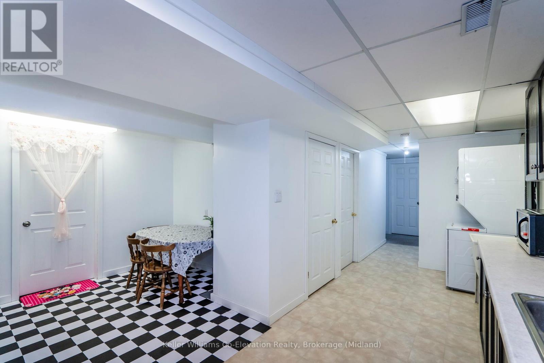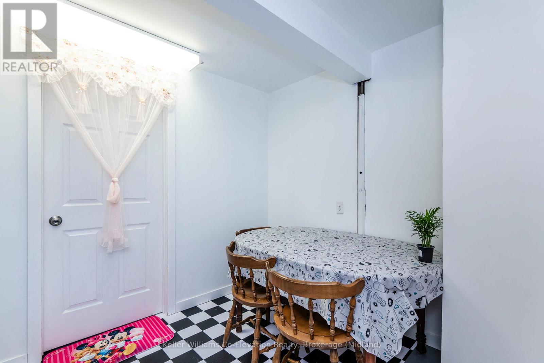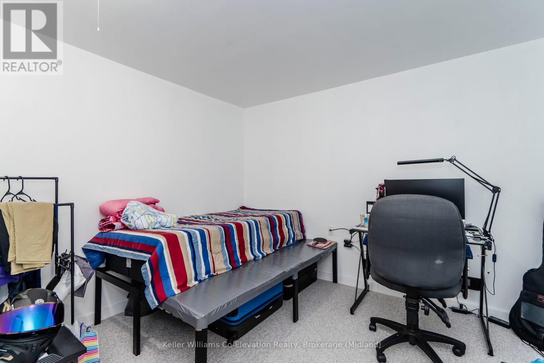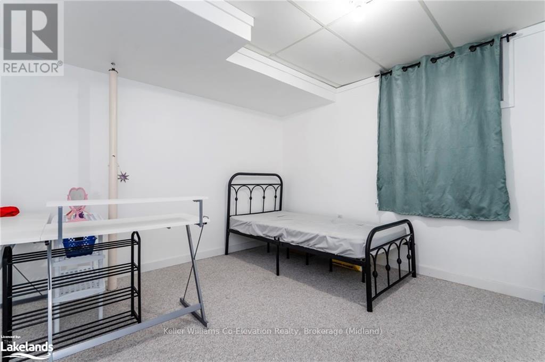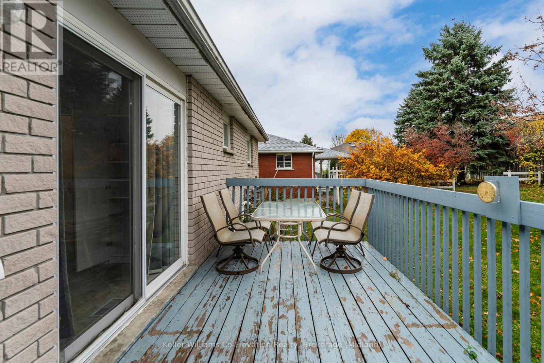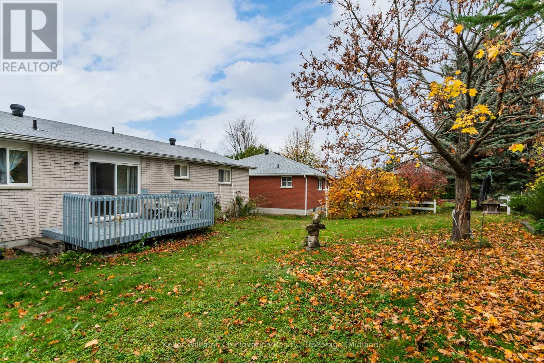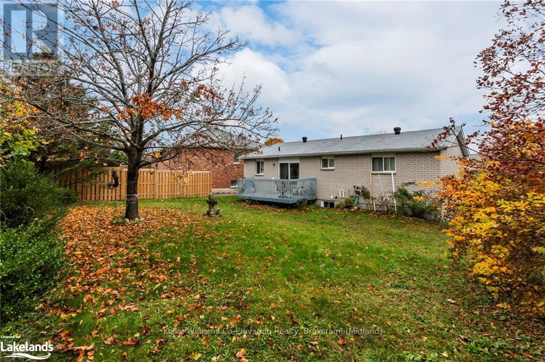931 Montreal Street Midland, Ontario L4R 1H1
$774,900
Welcome to 931 Montreal Street in beautiful West end Midland! This charming raised bungalow offers a bright and spacious main level with main floor laundry, 3 spacious bedrooms, two bathrooms and access to the private backyard. The home also features a fully finished basement with a separate in-law suite, complete with its own kitchen, laundry, and private entrance – perfect for multi-generational living or rental potential. The double garage and large driveway will also be key, meaning an abundance of parking and storage. Nestled in a friendly neighbourhood close to GBGH (Hospital) and walking distance to schools, parks, and amenities. The home is a reasonable commute to Barrie, and only 90 minutes to the GTA. Don’t miss this excellent opportunity! (id:50886)
Property Details
| MLS® Number | S10437886 |
| Property Type | Single Family |
| Community Name | Midland |
| AmenitiesNearBy | Hospital |
| Features | Flat Site |
| ParkingSpaceTotal | 6 |
| Structure | Deck |
| ViewType | City View |
Building
| BathroomTotal | 3 |
| BedroomsAboveGround | 3 |
| BedroomsBelowGround | 3 |
| BedroomsTotal | 6 |
| Appliances | Dryer, Refrigerator, Stove, Washer |
| ArchitecturalStyle | Raised Bungalow |
| BasementDevelopment | Finished |
| BasementType | Full (finished) |
| ConstructionStyleAttachment | Detached |
| CoolingType | Central Air Conditioning |
| ExteriorFinish | Brick |
| FireProtection | Smoke Detectors |
| FoundationType | Poured Concrete |
| HeatingFuel | Natural Gas |
| HeatingType | Forced Air |
| StoriesTotal | 1 |
| Type | House |
| UtilityWater | Municipal Water |
Parking
| Attached Garage |
Land
| Acreage | No |
| FenceType | Fenced Yard |
| LandAmenities | Hospital |
| Sewer | Sanitary Sewer |
| SizeFrontage | 47.13 M |
| SizeIrregular | 47.13 Acre |
| SizeTotalText | 47.13 Acre|under 1/2 Acre |
| ZoningDescription | R2 |
Rooms
| Level | Type | Length | Width | Dimensions |
|---|---|---|---|---|
| Lower Level | Living Room | 5.03 m | 3.3 m | 5.03 m x 3.3 m |
| Lower Level | Kitchen | 2.29 m | 5.74 m | 2.29 m x 5.74 m |
| Lower Level | Dining Room | 2.84 m | 3.3 m | 2.84 m x 3.3 m |
| Lower Level | Bathroom | Measurements not available | ||
| Lower Level | Bedroom | 3.35 m | 4.09 m | 3.35 m x 4.09 m |
| Lower Level | Bedroom | 3.53 m | 3.51 m | 3.53 m x 3.51 m |
| Lower Level | Bedroom | 3.28 m | 3.51 m | 3.28 m x 3.51 m |
| Lower Level | Other | 1.98 m | 2.82 m | 1.98 m x 2.82 m |
| Main Level | Living Room | 4.34 m | 3.48 m | 4.34 m x 3.48 m |
| Main Level | Dining Room | 2.97 m | 3.48 m | 2.97 m x 3.48 m |
| Main Level | Kitchen | 3.28 m | 2.57 m | 3.28 m x 2.57 m |
| Main Level | Eating Area | 3.45 m | 2.97 m | 3.45 m x 2.97 m |
| Main Level | Bathroom | Measurements not available | ||
| Main Level | Other | Measurements not available | ||
| Main Level | Primary Bedroom | 3.38 m | 4.32 m | 3.38 m x 4.32 m |
| Main Level | Bedroom | 3.96 m | 3.28 m | 3.96 m x 3.28 m |
| Main Level | Bedroom | 2.87 m | 3.3 m | 2.87 m x 3.3 m |
Utilities
| Wireless | Available |
https://www.realtor.ca/real-estate/27628500/931-montreal-street-midland-midland
Interested?
Contact us for more information
Lorraine Jordan
Salesperson
372 King St.
Midland, Ontario L4R 3M8
Liam Knoll
Salesperson
372 King St.
Midland, Ontario L4R 3M8





