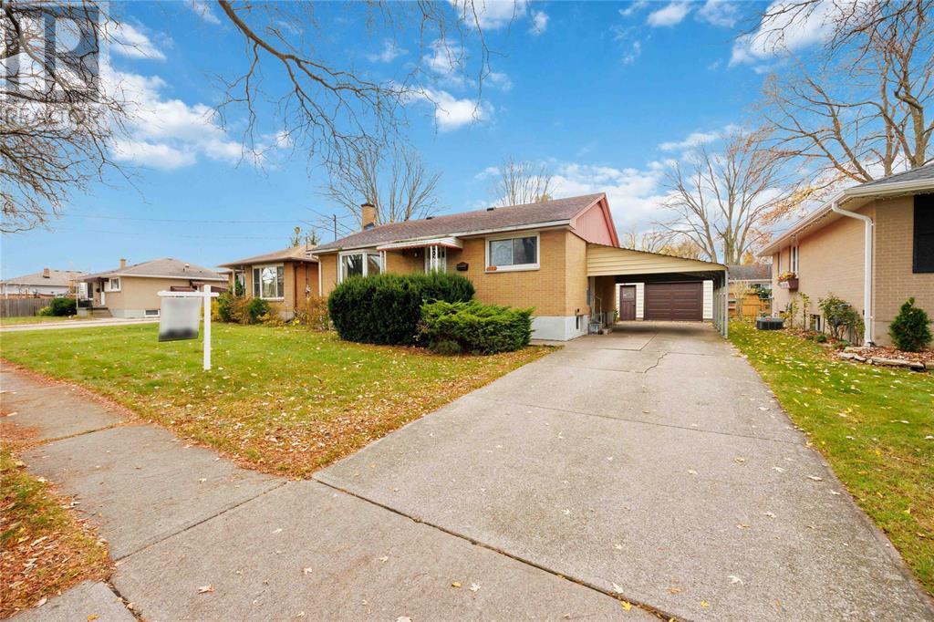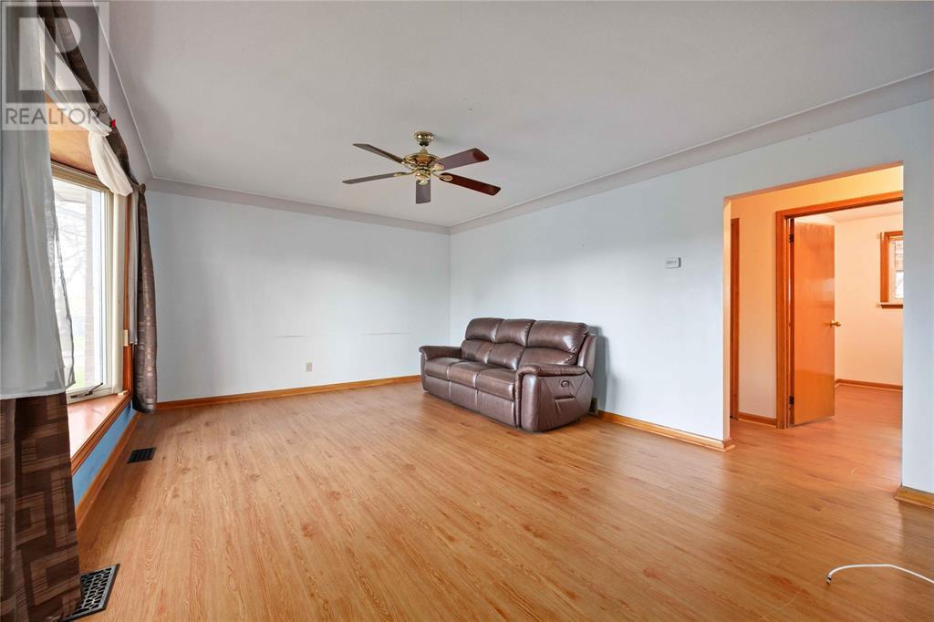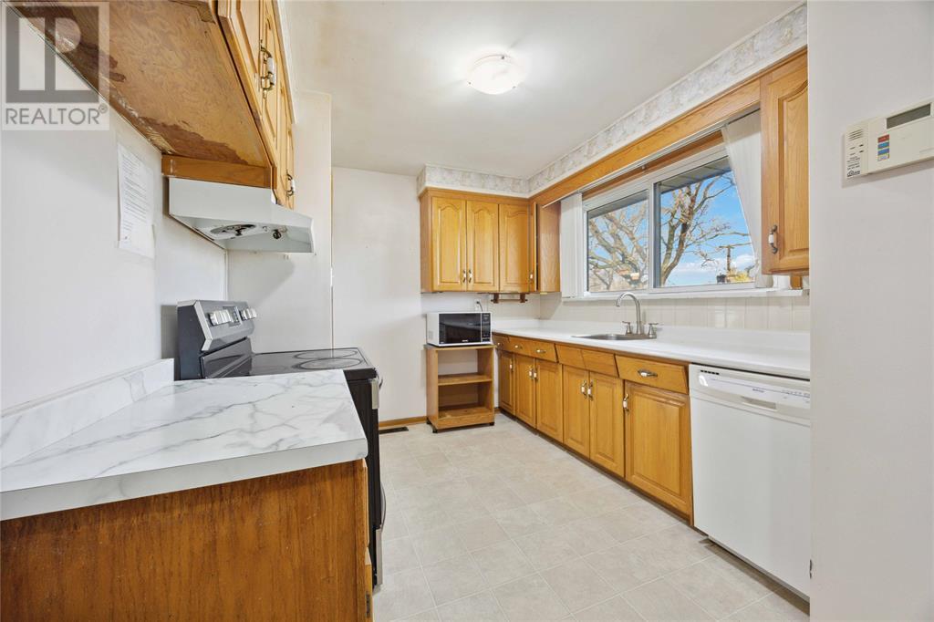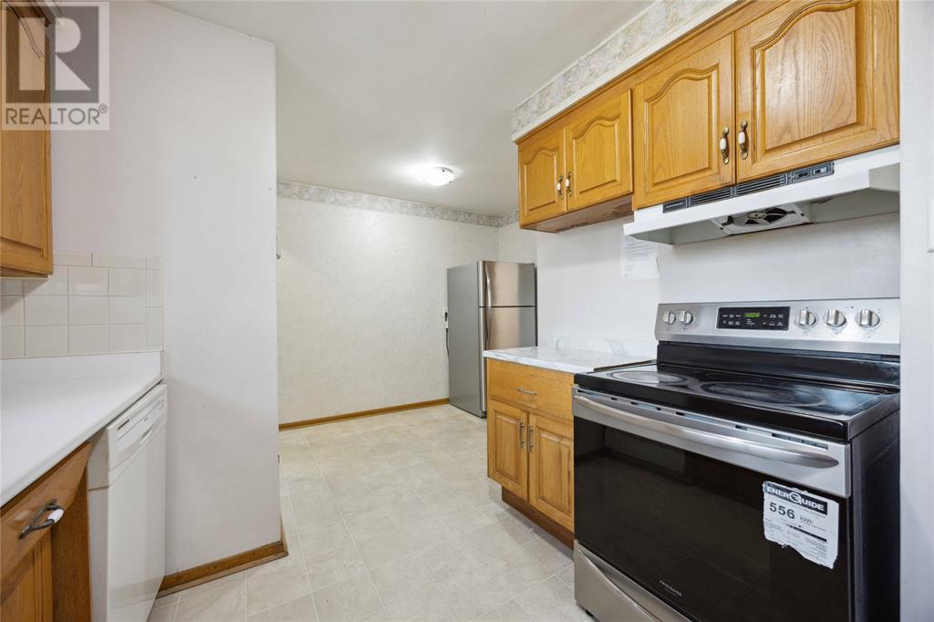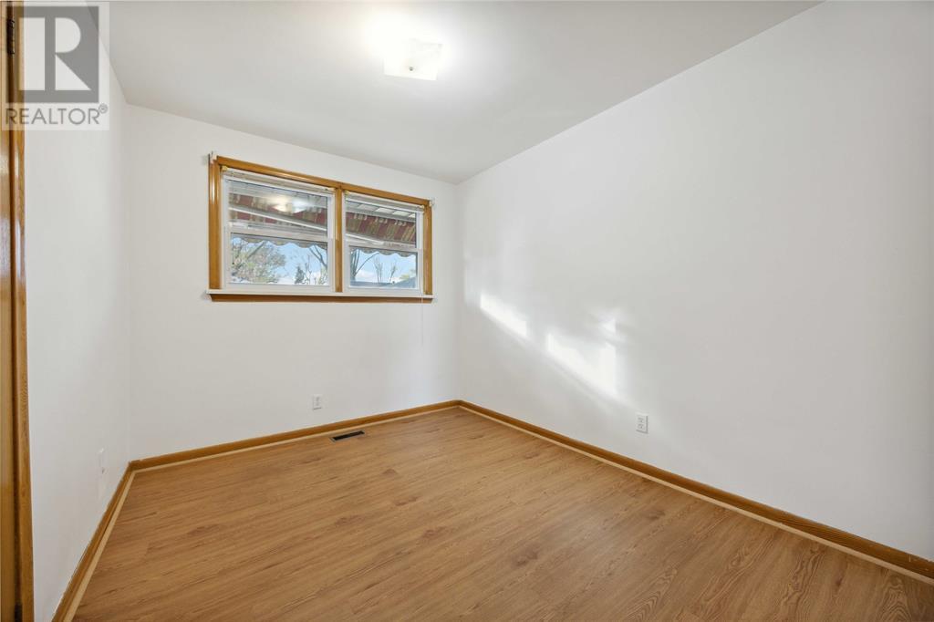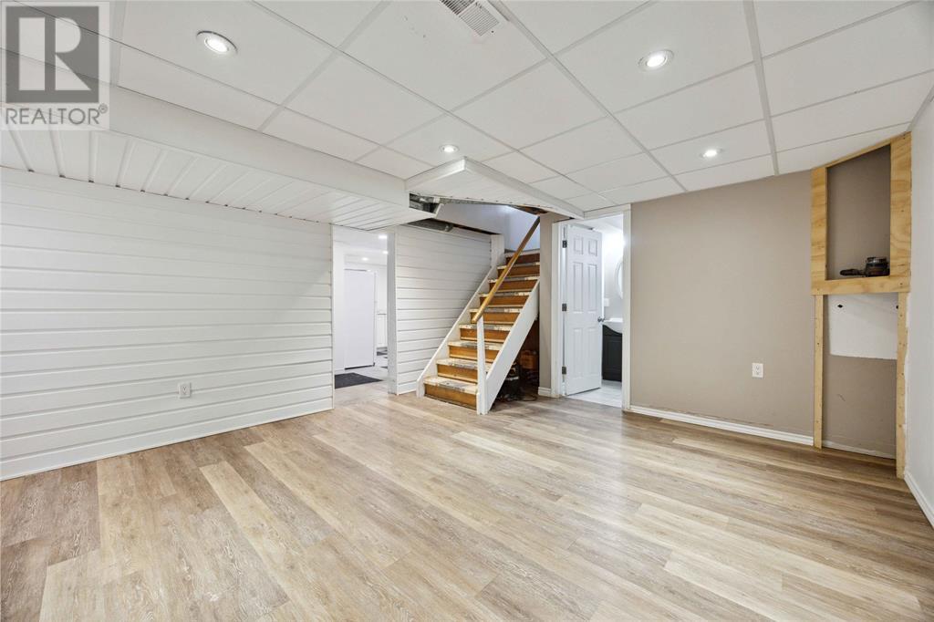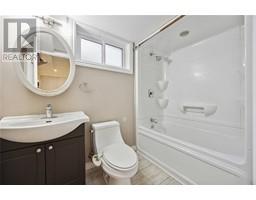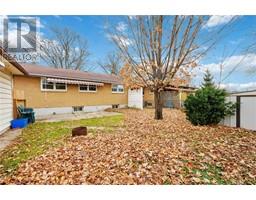931 Oak Avenue Sarnia, Ontario N7S 1J2
4 Bedroom
2 Bathroom
Bungalow
Fireplace
Forced Air
Landscaped
$399,900
Don’t miss this fantastic opportunity! This solid brick bungalow offers versatility and comfort with two kitchens and distinct living areas—ideal for multi-generational living or investment property.. Major updates are done, including a newer roof, vinyl windows, and two modern 4-piece bathrooms. The spacious, fenced backyard includes a storage shed and a 1.5 insulated garage, perfect for all your outdoor needs. The lower level boasts a second kitchen with laundry facilities, overlooking a cozy (id:50886)
Property Details
| MLS® Number | 24026611 |
| Property Type | Single Family |
| Features | Concrete Driveway |
Building
| BathroomTotal | 2 |
| BedroomsAboveGround | 3 |
| BedroomsBelowGround | 1 |
| BedroomsTotal | 4 |
| ArchitecturalStyle | Bungalow |
| ConstructedDate | 1958 |
| ConstructionStyleAttachment | Detached |
| ExteriorFinish | Brick |
| FireplaceFuel | Gas |
| FireplacePresent | Yes |
| FireplaceType | Direct Vent |
| FlooringType | Carpeted, Ceramic/porcelain, Hardwood, Laminate |
| FoundationType | Block |
| HeatingFuel | Natural Gas |
| HeatingType | Forced Air |
| StoriesTotal | 1 |
| Type | House |
Parking
| Detached Garage | |
| Garage | |
| Carport |
Land
| Acreage | No |
| FenceType | Fence |
| LandscapeFeatures | Landscaped |
| SizeIrregular | 55x96.5 |
| SizeTotalText | 55x96.5 |
| ZoningDescription | R1 |
Rooms
| Level | Type | Length | Width | Dimensions |
|---|---|---|---|---|
| Basement | Kitchen | Measurements not available | ||
| Basement | Laundry Room | 13 x 9 | ||
| Basement | Bedroom | 13 x 7 | ||
| Basement | 4pc Bathroom | Measurements not available | ||
| Basement | Den | 14 x 13 | ||
| Basement | Recreation Room | 24 x 13 | ||
| Main Level | Primary Bedroom | 14.1 x 10.1 | ||
| Main Level | Bedroom | 11.9 x 7.9 | ||
| Main Level | Kitchen | 12.7 x 12.7 | ||
| Main Level | 3pc Bathroom | Measurements not available | ||
| Main Level | Bedroom | 10.7 x 8.1 | ||
| Main Level | Living Room | 14 x 12.8 |
https://www.realtor.ca/real-estate/27640606/931-oak-avenue-sarnia
Interested?
Contact us for more information
Tom Scott
Salesperson
Streetcity Realty Inc. (Sarnia)
560 Exmouth Street, Suite #106
Sarnia, Ontario N7T 5P5
560 Exmouth Street, Suite #106
Sarnia, Ontario N7T 5P5




