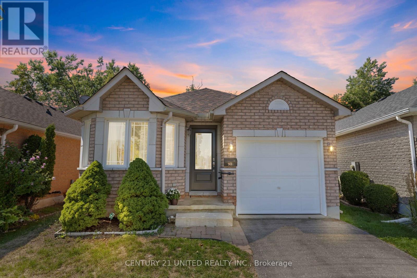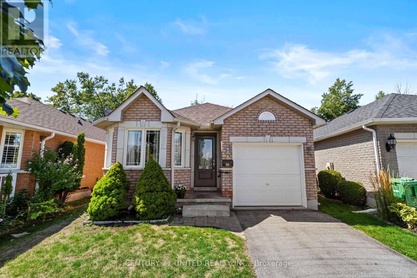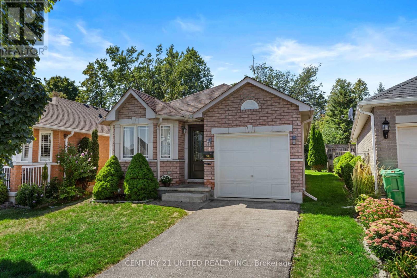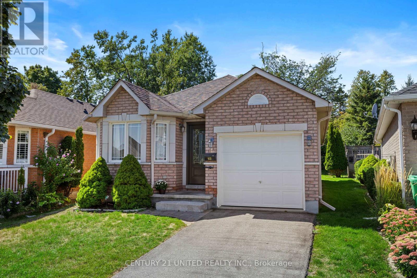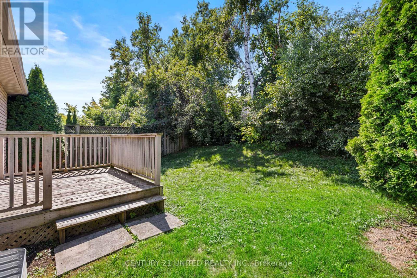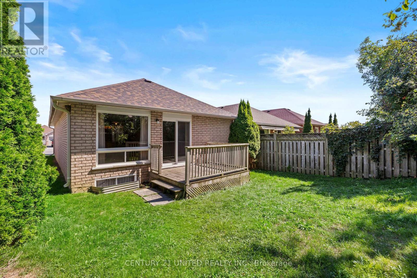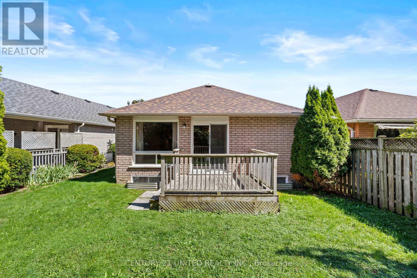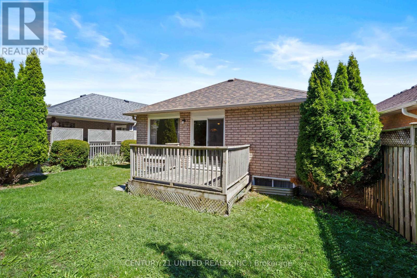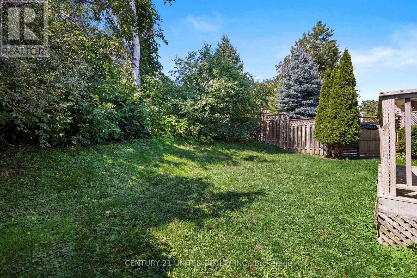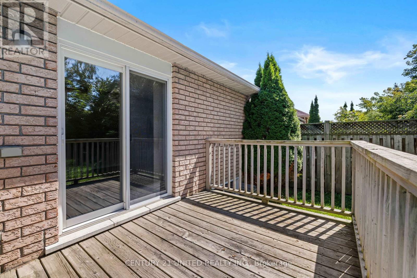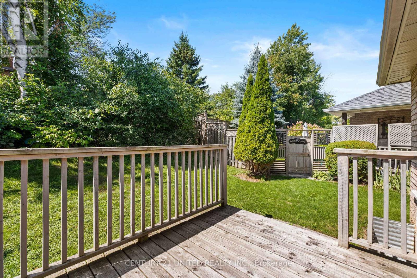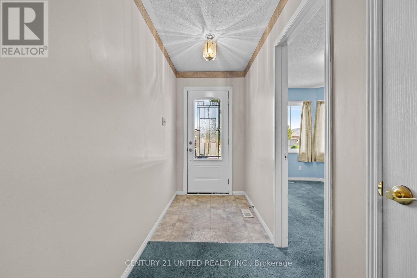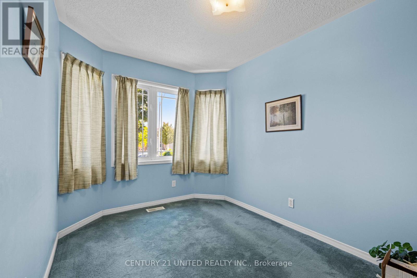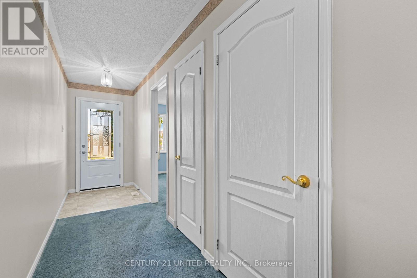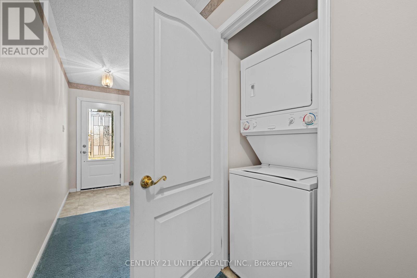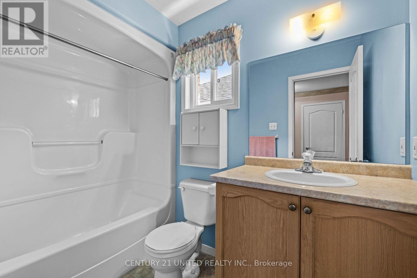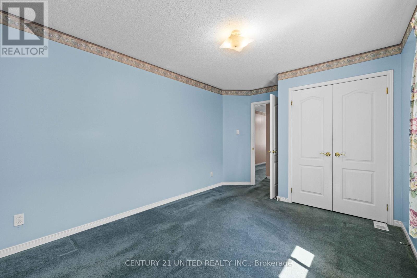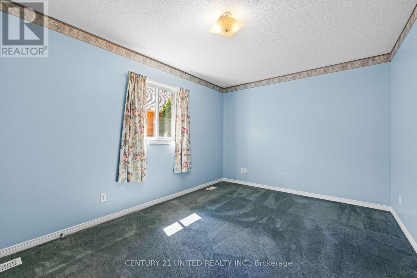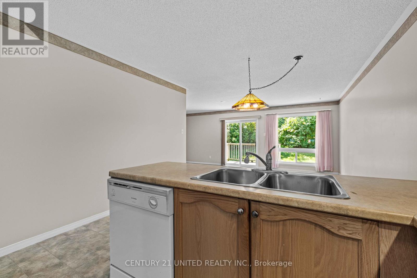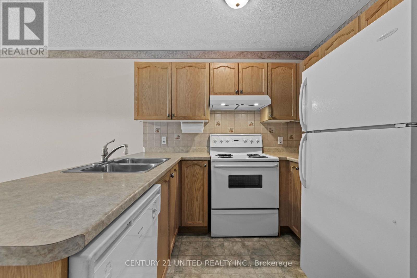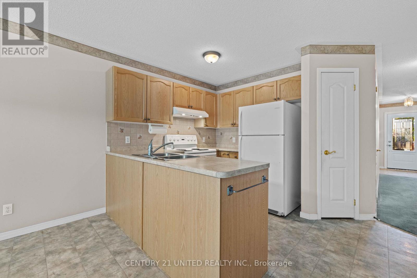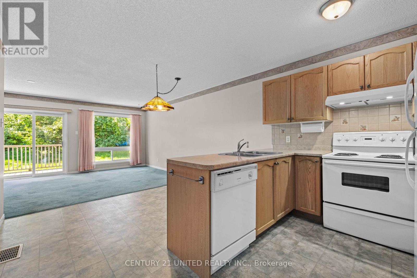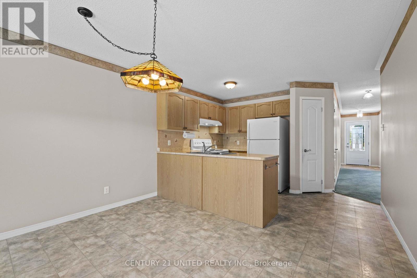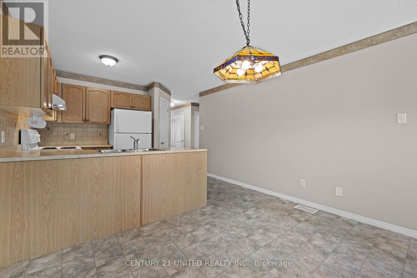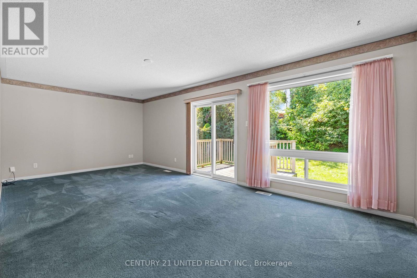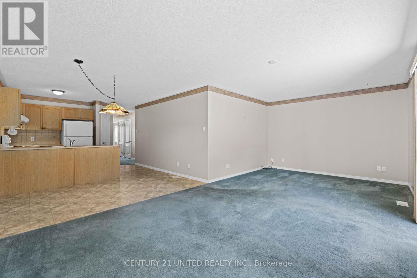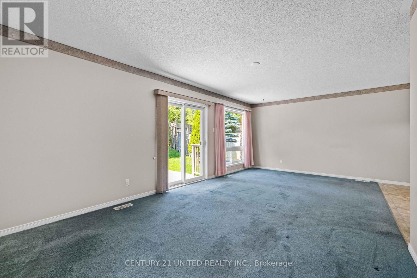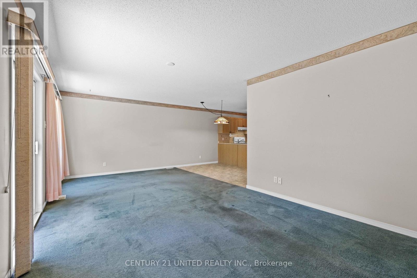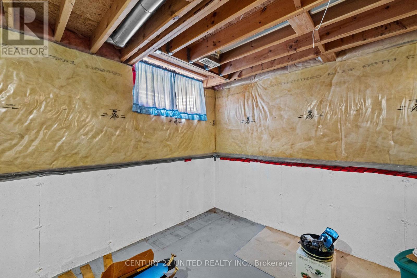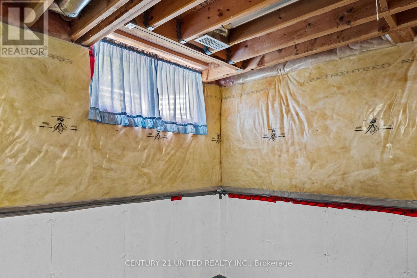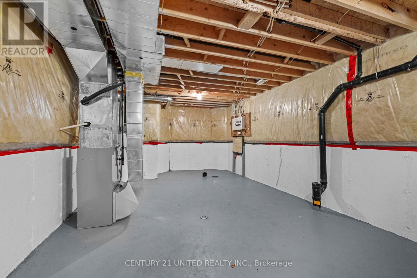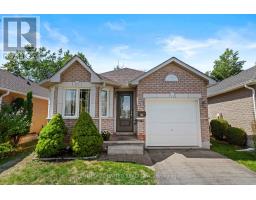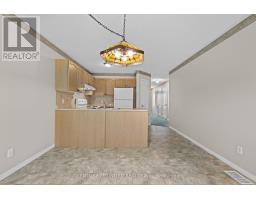931 Ralphson Crescent Peterborough, Ontario K9J 8R5
$549,900
Quaint 2 bedroom, brick bungalow in south west pocket of Peterborough. Quiet Crescent amidst well-maintained homes, close access to #115, shopping, Hospital, paths and trails. Ideal retirement or first time buyer home. Open concept living room and eat-in kitchen. Patio doors off living room to 8' x 10' deck and private backyard. Main 4 pc bath. Main floor laundry closet, 2nd bedroom with bay window. Full, unfinished basement with 3 large windows, waiting to customize to your own taste and design roughed in for C/V. Single attached garage. Upgrades include: shingles (1.5 yrs), front door. Well maintained, ready to move into with a quick closing. Approximate annual Utility costs - Hydro:$840.00, gas:$1517.00, Water:$780.00, water tank rental cost:$534.96. (id:50886)
Open House
This property has open houses!
1:00 pm
Ends at:3:00 pm
Property Details
| MLS® Number | X12380857 |
| Property Type | Single Family |
| Community Name | Otonabee Ward 1 |
| Amenities Near By | Hospital, Park, Place Of Worship, Public Transit |
| Community Features | School Bus |
| Equipment Type | Water Heater - Gas, Water Heater |
| Features | Level Lot, Flat Site |
| Parking Space Total | 2 |
| Rental Equipment Type | Water Heater - Gas, Water Heater |
Building
| Bathroom Total | 1 |
| Bedrooms Above Ground | 2 |
| Bedrooms Total | 2 |
| Age | 16 To 30 Years |
| Appliances | Dishwasher, Dryer, Stove, Washer, Window Coverings, Refrigerator |
| Architectural Style | Bungalow |
| Basement Development | Unfinished |
| Basement Type | Full (unfinished) |
| Construction Style Attachment | Detached |
| Cooling Type | Central Air Conditioning |
| Exterior Finish | Brick |
| Foundation Type | Poured Concrete |
| Heating Fuel | Natural Gas |
| Heating Type | Forced Air |
| Stories Total | 1 |
| Size Interior | 700 - 1,100 Ft2 |
| Type | House |
| Utility Water | Municipal Water |
Parking
| Attached Garage | |
| Garage |
Land
| Acreage | No |
| Land Amenities | Hospital, Park, Place Of Worship, Public Transit |
| Sewer | Sanitary Sewer |
| Size Depth | 102 Ft ,7 In |
| Size Frontage | 29 Ft ,7 In |
| Size Irregular | 29.6 X 102.6 Ft |
| Size Total Text | 29.6 X 102.6 Ft |
Rooms
| Level | Type | Length | Width | Dimensions |
|---|---|---|---|---|
| Main Level | Kitchen | 4.57 m | 3.05 m | 4.57 m x 3.05 m |
| Main Level | Living Room | 4.67 m | 3.58 m | 4.67 m x 3.58 m |
| Main Level | Primary Bedroom | 4.57 m | 3.05 m | 4.57 m x 3.05 m |
| Main Level | Bedroom 2 | 3.78 m | 2.44 m | 3.78 m x 2.44 m |
Contact Us
Contact us for more information
Anna Lisa Ferreri
Salesperson
387 George Street South P.o. Box 178
Peterborough, Ontario K9J 6Y8
(705) 743-4444
(705) 743-9606
www.goldpost.com/


