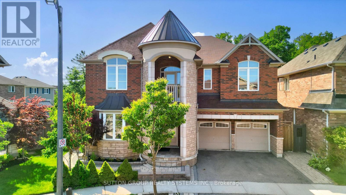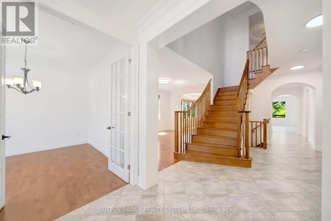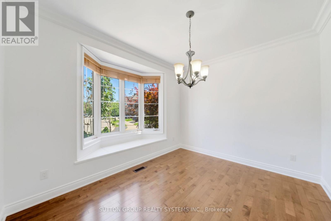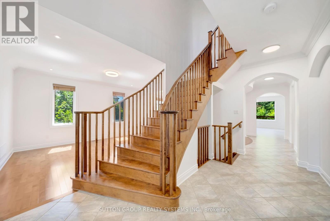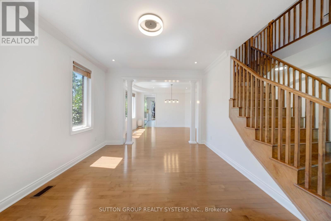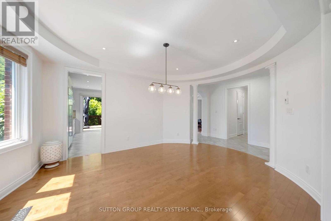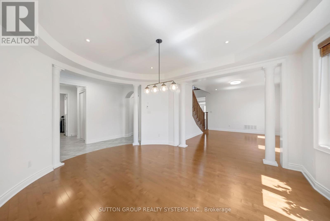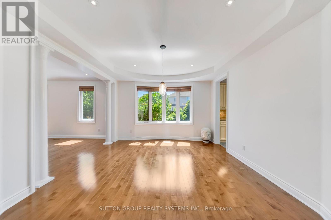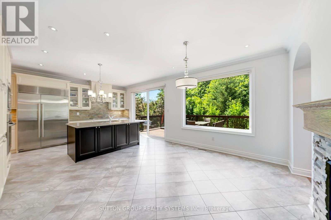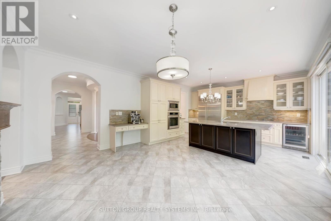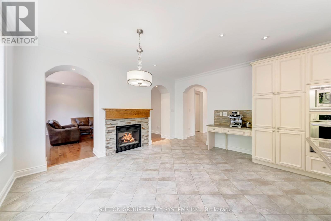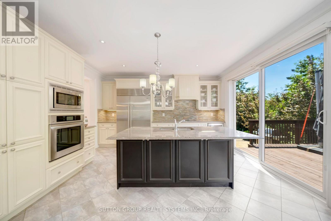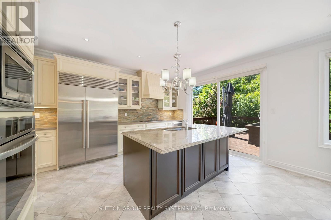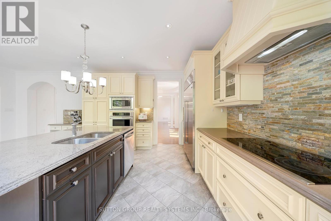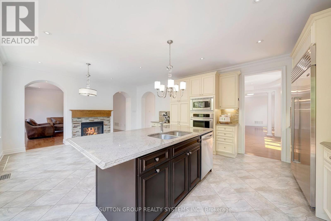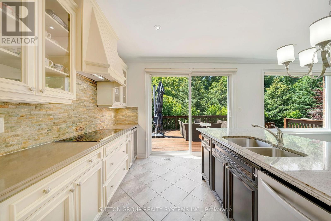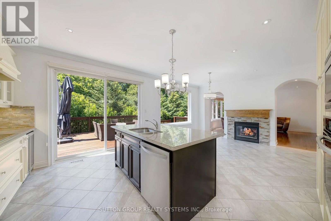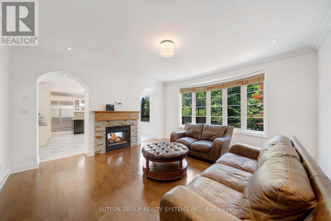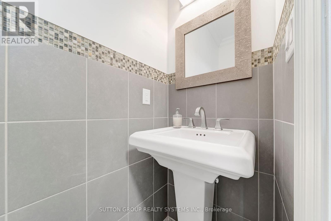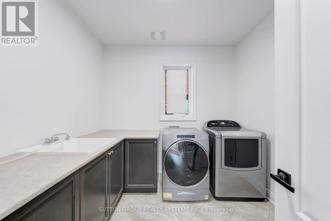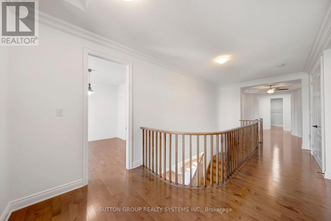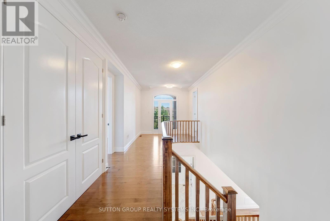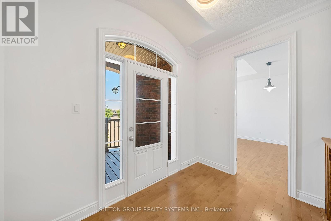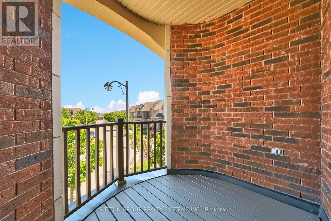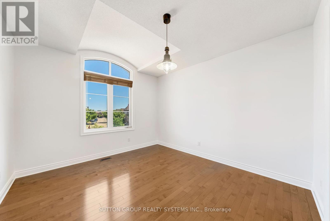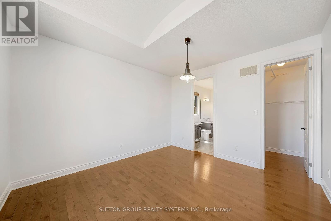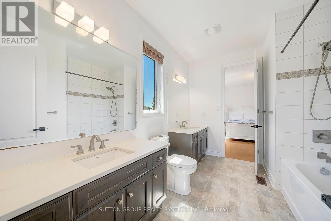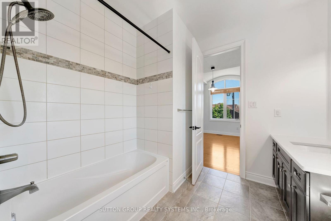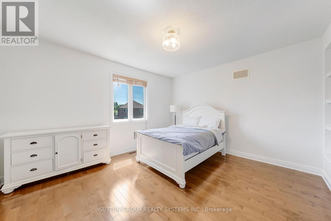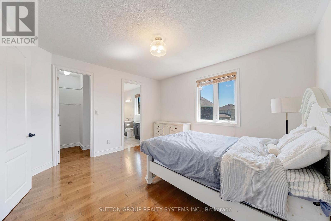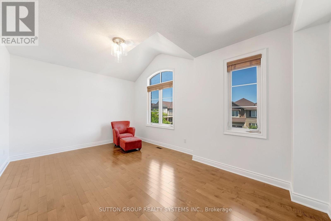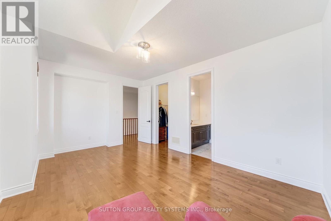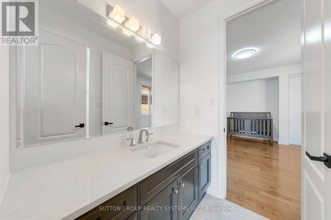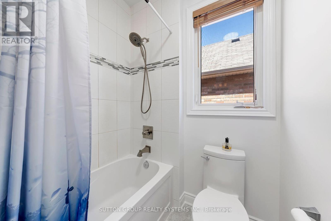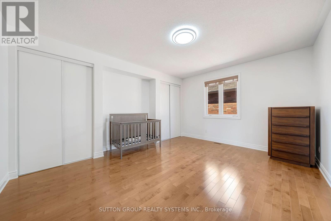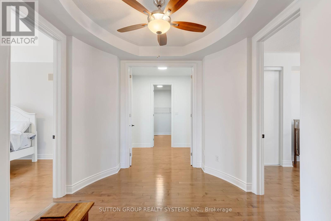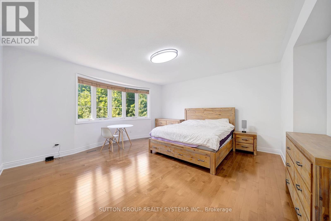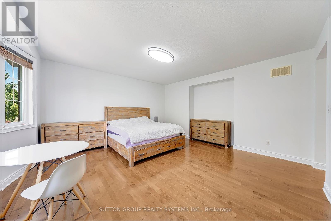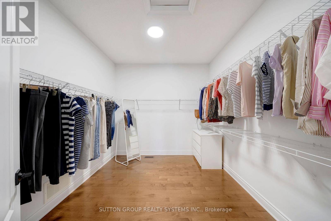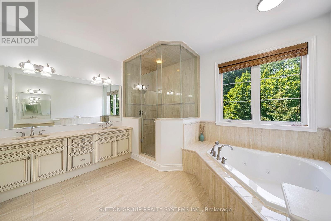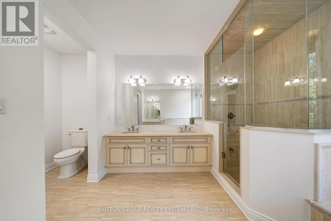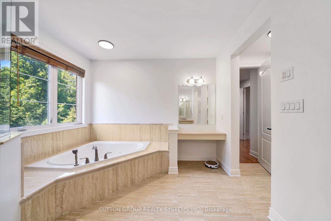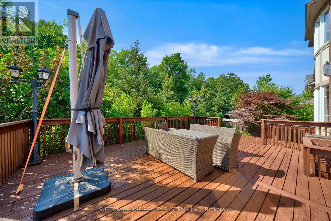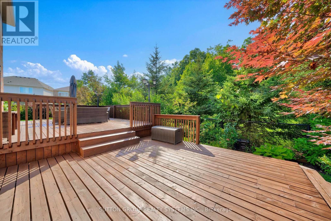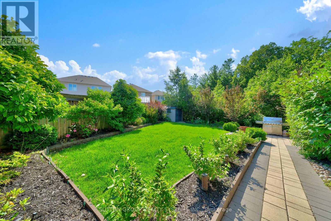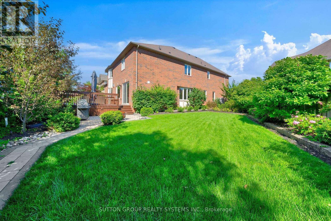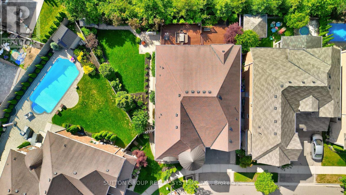931 Syndenham Lane Milton, Ontario L9T 8J4
$2,099,990
This beautifully maintained home offers over 4,000 sq. ft. of refined living space on a premium pie-shaped ravine lot. Designed for larger families, the open-concept main floor features soaring ceilings and a chef-inspired kitchen with a large island, granite counters, upgraded cabinetry, and built-in appliances perfect for hosting gatherings. Upstairs, five spacious bedrooms are filled with natural light, each with direct access to a full four-piece bathroom and ample closet space. A Romeo and Juliette balcony adds a luxurious touch. The private backyard overlooks a wooded ravine and includes a generous deck for outdoor dining, with space for pets or a future pool. Pride of ownership is evident throughout. Ideally located near the Milton Sports Centre, schools, and everyday amenities. This is a rare opportunity for elegant, functional family living. Book your private tour today. (id:50886)
Property Details
| MLS® Number | W12304100 |
| Property Type | Single Family |
| Community Name | 1038 - WI Willmott |
| Equipment Type | Water Heater |
| Parking Space Total | 5 |
| Rental Equipment Type | Water Heater |
Building
| Bathroom Total | 4 |
| Bedrooms Above Ground | 5 |
| Bedrooms Total | 5 |
| Appliances | Dishwasher, Dryer, Microwave, Oven, Stove, Washer, Window Coverings, Refrigerator |
| Basement Development | Unfinished |
| Basement Type | N/a (unfinished) |
| Construction Style Attachment | Detached |
| Cooling Type | Central Air Conditioning |
| Exterior Finish | Stone, Concrete |
| Fireplace Present | Yes |
| Flooring Type | Hardwood, Tile |
| Foundation Type | Unknown |
| Half Bath Total | 1 |
| Heating Fuel | Natural Gas |
| Heating Type | Forced Air |
| Stories Total | 2 |
| Size Interior | 3,500 - 5,000 Ft2 |
| Type | House |
| Utility Water | Municipal Water |
Parking
| Attached Garage | |
| Garage |
Land
| Acreage | No |
| Sewer | Sanitary Sewer |
| Size Depth | 110 Ft ,9 In |
| Size Frontage | 45 Ft ,6 In |
| Size Irregular | 45.5 X 110.8 Ft ; 88.73 X 99.89 X 110.80 X 45.51 |
| Size Total Text | 45.5 X 110.8 Ft ; 88.73 X 99.89 X 110.80 X 45.51 |
Rooms
| Level | Type | Length | Width | Dimensions |
|---|---|---|---|---|
| Second Level | Bedroom 5 | 3.6 m | 5.4 m | 3.6 m x 5.4 m |
| Second Level | Primary Bedroom | 4.95 m | 8.3 m | 4.95 m x 8.3 m |
| Second Level | Bedroom 2 | 4.4 m | 4.05 m | 4.4 m x 4.05 m |
| Second Level | Bedroom 3 | 4.05 m | 3.6 m | 4.05 m x 3.6 m |
| Second Level | Bedroom 4 | 4.3 m | 5 m | 4.3 m x 5 m |
| Main Level | Kitchen | 4.7 m | 7.2 m | 4.7 m x 7.2 m |
| Main Level | Dining Room | 4.1 m | 5.25 m | 4.1 m x 5.25 m |
| Main Level | Living Room | 4.9 m | 5.1 m | 4.9 m x 5.1 m |
| Main Level | Family Room | 4.85 m | 3.6 m | 4.85 m x 3.6 m |
| Main Level | Study | 3 m | 3.65 m | 3 m x 3.65 m |
| Main Level | Laundry Room | 2.95 m | 2.55 m | 2.95 m x 2.55 m |
https://www.realtor.ca/real-estate/28646712/931-syndenham-lane-milton-wi-willmott-1038-wi-willmott
Contact Us
Contact us for more information
Raymond Yong
Salesperson
2186 Bloor St. West
Toronto, Ontario M6S 1N3
(416) 762-4200
(905) 848-5327
www.suttonrealty.com/

