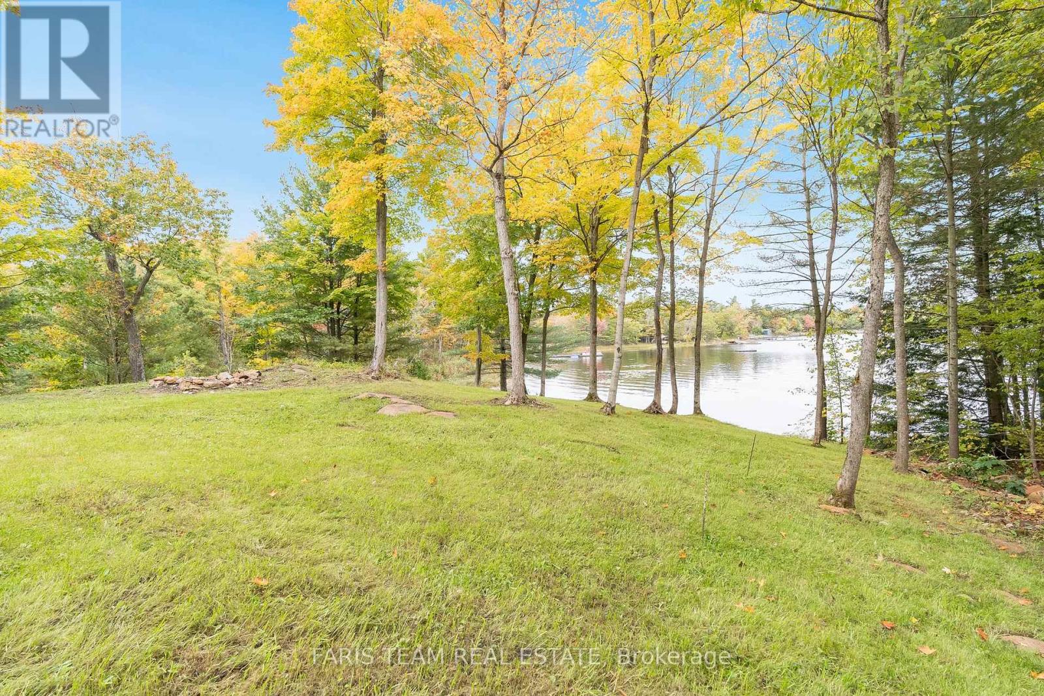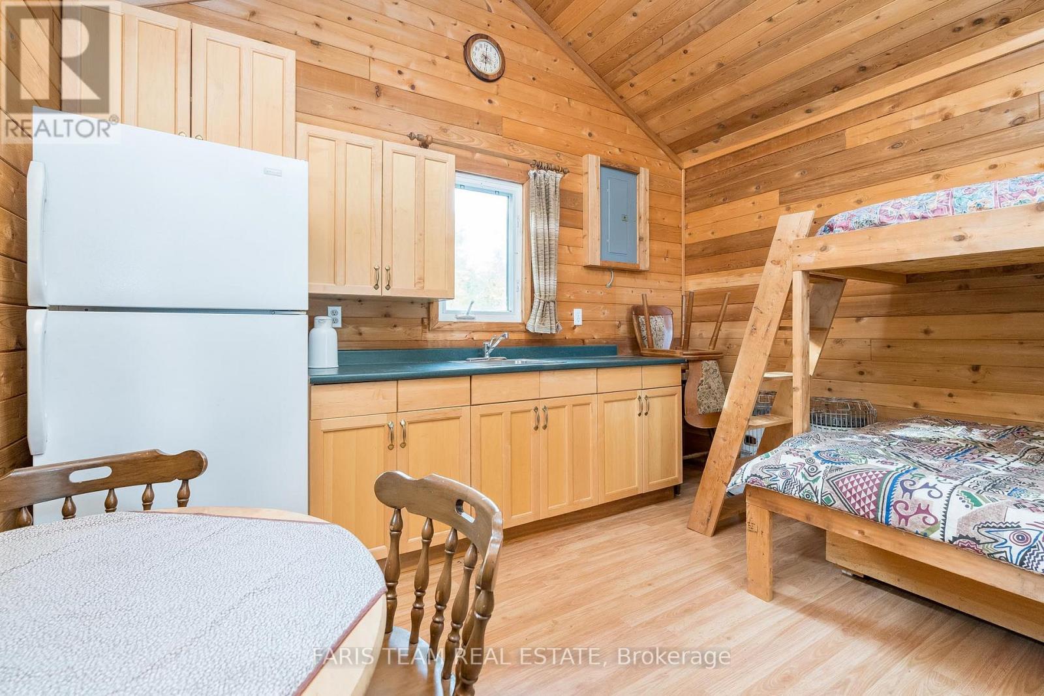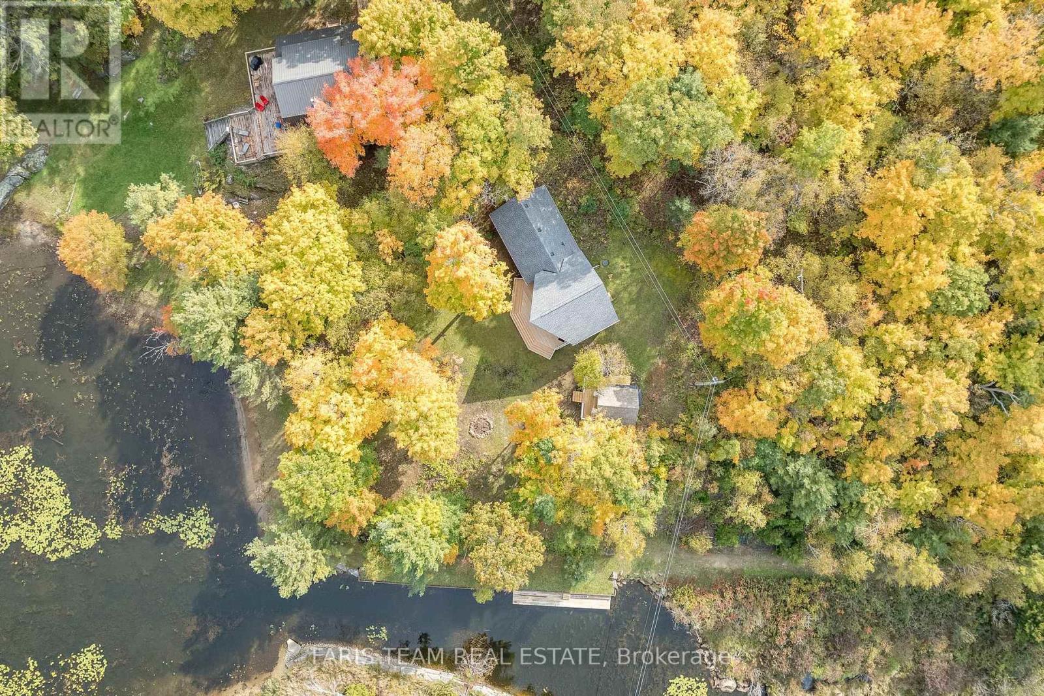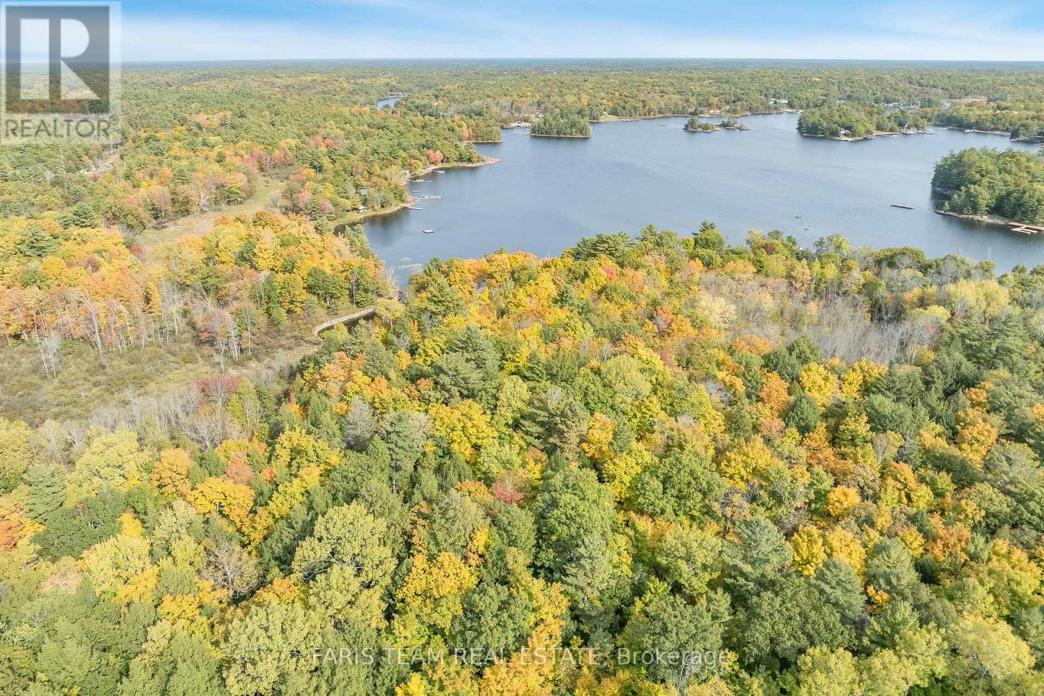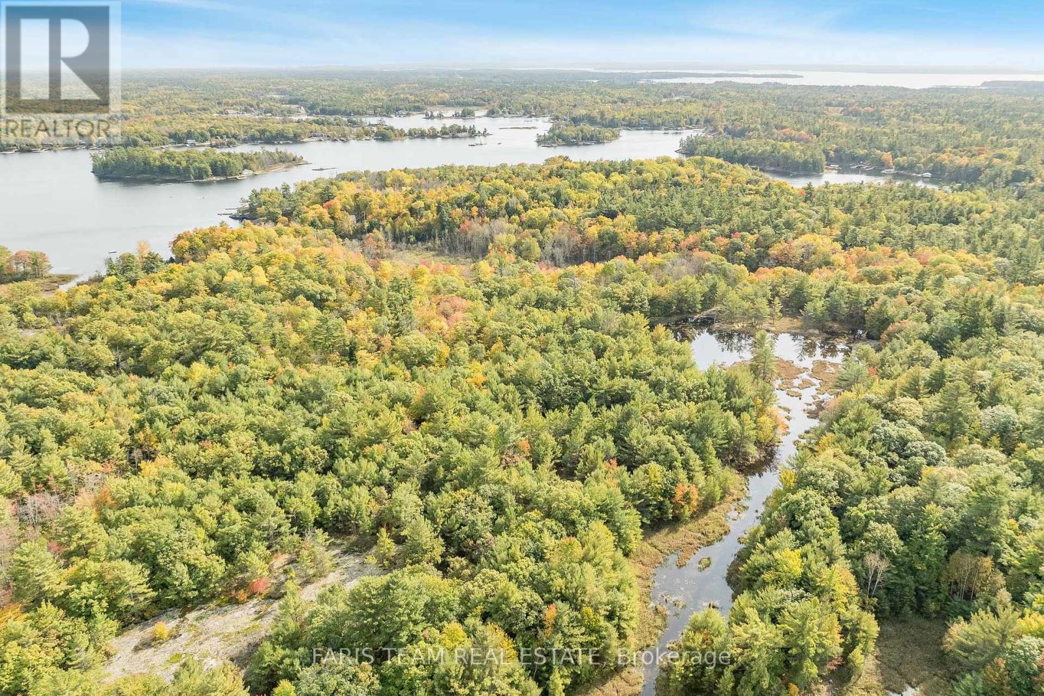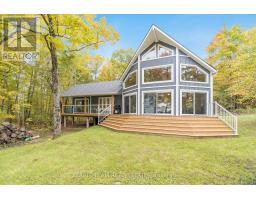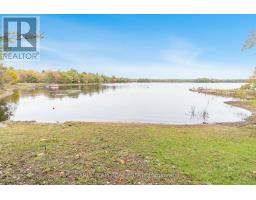9316 Georgian Bay Shore Georgian Bay, Ontario P0E 1E0
$1,500,000
Top 5 Reasons You Will Love This Home: 1) Discover a rare blend of 48 expansive acreage and serene waterfront living on this island retreat, featuring a beautifully modern and cozy cottage that leaves no detail overlooked 2) Established in South Bay offering a protected inlet for easy docking and a sandy, gently sloping shoreline, ideal for family fun by the water 3) Recently-built cottage boasting soaring vaulted ceilings paired with expansive windows, filling the space with natural light and creating an open, airy atmosphere perfect for entertaining with the added benefit of existing furnishings to remain 4) Enjoy seamless flow from the kitchen and dining area to the family room with water views, along with a versatile loft space, perfect for extra sleeping quarters or a peaceful retreat 5) Year-round getaway including a separate bunkie equipped with heat, electricity, and water, a floating dock, and sprawling acres to explore, complete with snowmobile trails running through the property. 1,378 fin.sq.ft. Age 1. Visit our website for more detailed information. (id:50886)
Property Details
| MLS® Number | X12031044 |
| Property Type | Single Family |
| Community Name | Baxter |
| Easement | Unknown |
| Features | Wooded Area, Irregular Lot Size |
| Structure | Deck, Dock |
| View Type | Direct Water View |
| Water Front Type | Waterfront |
Building
| Bathroom Total | 1 |
| Bedrooms Above Ground | 2 |
| Bedrooms Total | 2 |
| Age | 0 To 5 Years |
| Appliances | Water Heater, Dryer, Microwave, Stove, Washer, Refrigerator |
| Construction Style Attachment | Detached |
| Exterior Finish | Wood |
| Flooring Type | Vinyl |
| Foundation Type | Wood/piers |
| Heating Fuel | Electric |
| Heating Type | Baseboard Heaters |
| Stories Total | 2 |
| Size Interior | 1,100 - 1,500 Ft2 |
| Type | House |
| Utility Water | Lake/river Water Intake |
Parking
| No Garage |
Land
| Access Type | Water Access, Private Docking |
| Acreage | Yes |
| Sewer | Septic System |
| Size Irregular | 465 Acre |
| Size Total Text | 465 Acre|25 - 50 Acres |
| Zoning Description | Sr5-1 |
Rooms
| Level | Type | Length | Width | Dimensions |
|---|---|---|---|---|
| Second Level | Loft | 8 m | 3.42 m | 8 m x 3.42 m |
| Main Level | Kitchen | 5.59 m | 3.47 m | 5.59 m x 3.47 m |
| Main Level | Living Room | 7.72 m | 3.33 m | 7.72 m x 3.33 m |
| Main Level | Primary Bedroom | 3.68 m | 3.48 m | 3.68 m x 3.48 m |
| Main Level | Bedroom | 3.35 m | 3.05 m | 3.35 m x 3.05 m |
https://www.realtor.ca/real-estate/28050508/9316-georgian-bay-shore-georgian-bay-baxter-baxter
Contact Us
Contact us for more information
Mark Faris
Broker
443 Bayview Drive
Barrie, Ontario L4N 8Y2
(705) 797-8485
(705) 797-8486
www.faristeam.ca/
Jeff Barr
Broker of Record
www.faristeam.ca/
www.facebook.com/jeffbarr6
www.linkedin.com/in/jeff-barr-558a9618/
443 Bayview Drive
Barrie, Ontario L4N 8Y2
(705) 797-8485
(705) 797-8486
www.faristeam.ca/

















