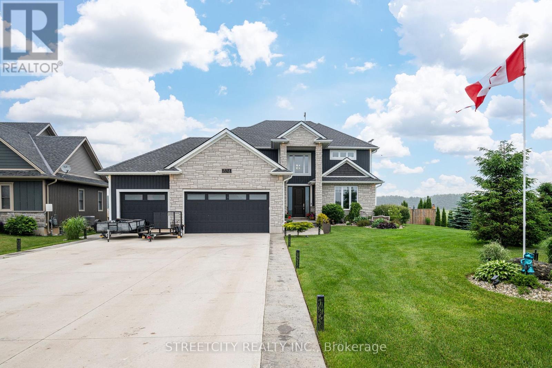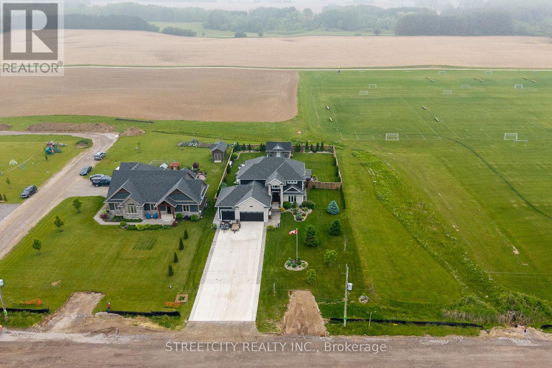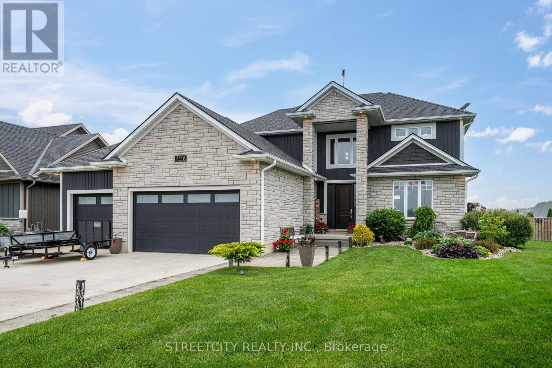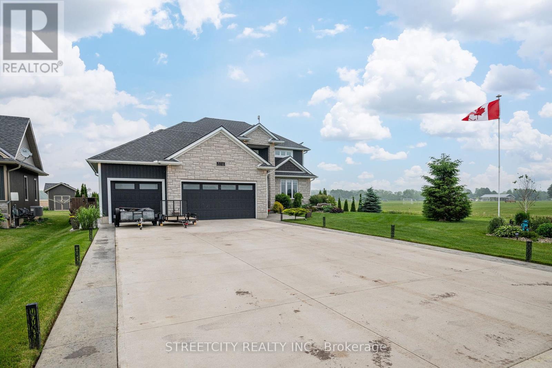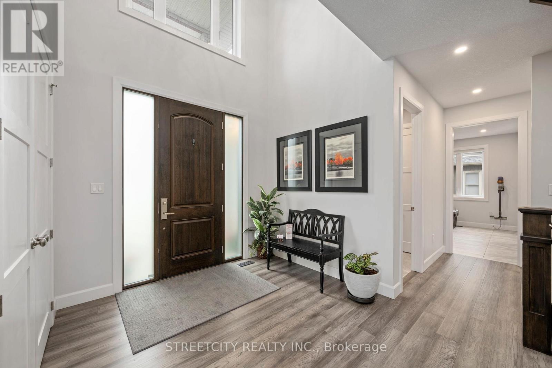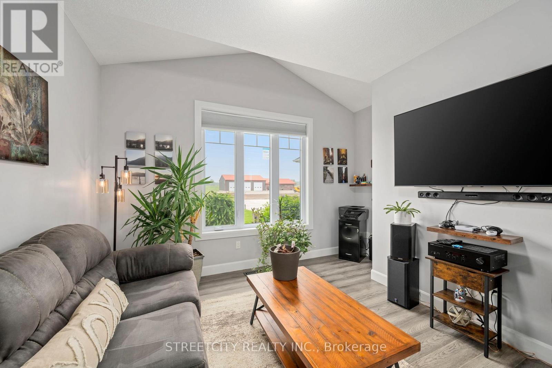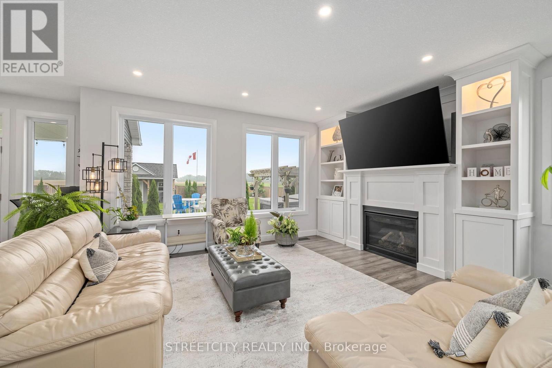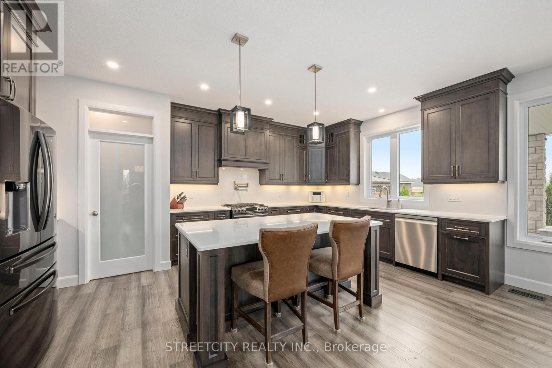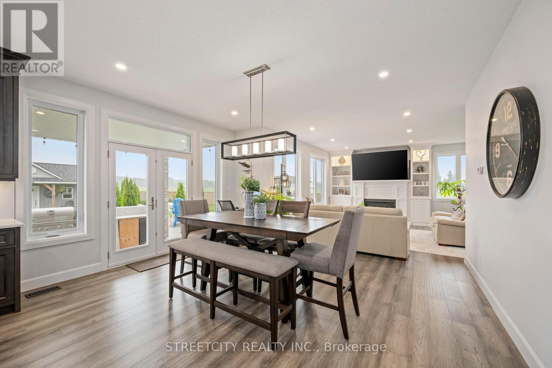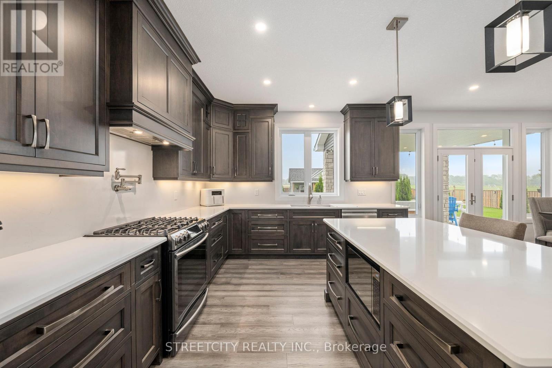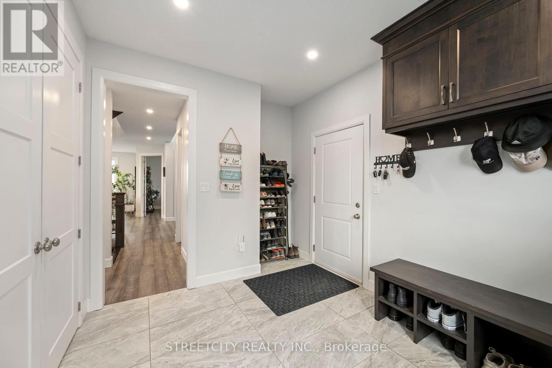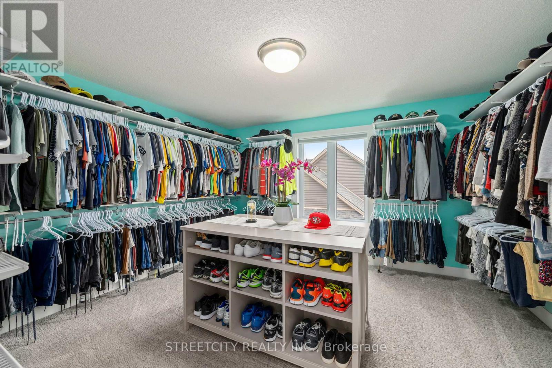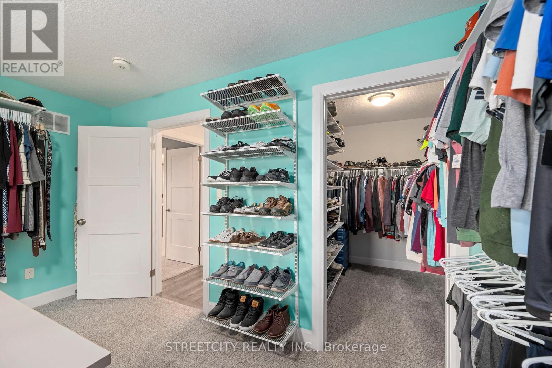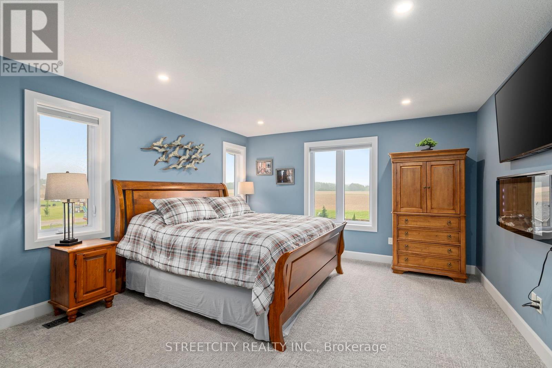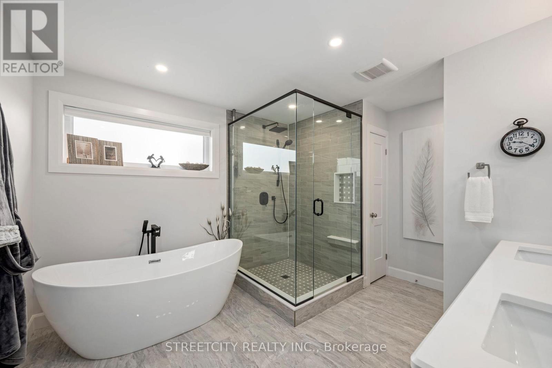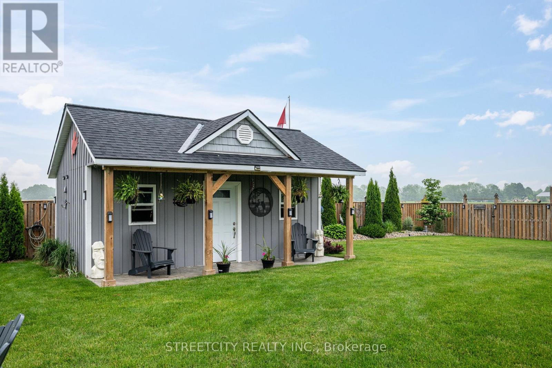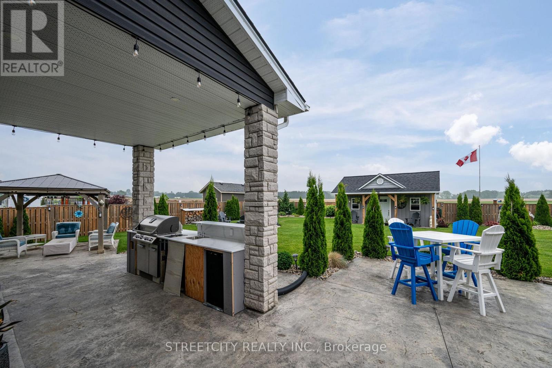9316 Union Road Southwold, Ontario N0L 2E0
$1,249,000
Welcome to your dream home in the desirable Southwold school district a truly exceptional property that combines luxury, space, & versatility. Built in 2019, this property offers over 3400 sq ft of beautifully finished living space & is perfect for multi-generational families. Conveniently located just 5 minutes from the 401, 10 minutes to Port Stanleys beaches & 15minutes to St. Thomas, this home combines luxury and functionality in a prime location. Step inside from the triple-wide concrete driveway or heated 3-car garage & be immediately impressed by the high-end finishes and thoughtful layout. The open-concept main floor features engineered hardwood, a spacious living room with a gas fireplace & built-ins, a dedicated office, a stylish two-piece bathroom, and a generous mudroom. The heart of the home is the dream kitchen with quartz countertops, a gas stove, walk-in pantry, & large island perfect for family life & entertaining. Upstairs, you'll find three spacious bedrooms, a stunning five-piece bathroom, & a laundry room that's as stunning as it is practical. The primary suite offers a walk-in closet & a luxurious five-piece ensuite with a soaker tub. The fully finished lower level with heated fioors is ideal for an in-law suite or older child, featuring a second gorgeous kitchen, a family room, a bedroom, & a 3-piece bathroom. It's a great space to entertain guests or to watch the big game! The patio doors off the main floor dining room lead to a fully fenced in backyard oasis. Stamped concrete patio with a covered outdoor kitchen, including a gas barbecue & space for a bar fridge, gazebo & an amazing firepit area. Or sit in the hot tub and enjoy a cold drink. Additional features include parking for 15 vehicles, owned hot water tank, appliances (2fridges, 2 stoves, dishwasher, microwave, washer, dryer), year round exterior lighting & more. This home is a rare find beautifully finished & designed for comfortable family living with luxurious touches throughout. (id:50886)
Property Details
| MLS® Number | X12210491 |
| Property Type | Single Family |
| Community Name | Shedden |
| Amenities Near By | Park |
| Community Features | School Bus |
| Equipment Type | None |
| Features | Gazebo, Sump Pump, In-law Suite |
| Parking Space Total | 15 |
| Rental Equipment Type | None |
| Structure | Patio(s), Workshop |
Building
| Bathroom Total | 4 |
| Bedrooms Above Ground | 3 |
| Bedrooms Below Ground | 1 |
| Bedrooms Total | 4 |
| Age | 6 To 15 Years |
| Amenities | Fireplace(s) |
| Appliances | Barbeque, Hot Tub, Garage Door Opener Remote(s), Central Vacuum, Water Heater, Dishwasher, Dryer, Microwave, Two Stoves, Washer, Two Refrigerators |
| Basement Development | Finished |
| Basement Features | Apartment In Basement |
| Basement Type | N/a (finished) |
| Construction Style Attachment | Detached |
| Cooling Type | Central Air Conditioning |
| Exterior Finish | Brick, Stone |
| Fireplace Present | Yes |
| Flooring Type | Hardwood |
| Foundation Type | Poured Concrete |
| Half Bath Total | 1 |
| Heating Fuel | Natural Gas |
| Heating Type | Forced Air |
| Stories Total | 2 |
| Size Interior | 2,500 - 3,000 Ft2 |
| Type | House |
| Utility Water | Municipal Water |
Parking
| Attached Garage | |
| Garage |
Land
| Acreage | No |
| Fence Type | Fully Fenced, Fenced Yard |
| Land Amenities | Park |
| Landscape Features | Landscaped |
| Sewer | Septic System |
| Size Depth | 210 Ft |
| Size Frontage | 95 Ft |
| Size Irregular | 95 X 210 Ft |
| Size Total Text | 95 X 210 Ft |
Rooms
| Level | Type | Length | Width | Dimensions |
|---|---|---|---|---|
| Second Level | Laundry Room | 4.04 m | 2.85 m | 4.04 m x 2.85 m |
| Second Level | Bathroom | Measurements not available | ||
| Second Level | Bathroom | Measurements not available | ||
| Second Level | Primary Bedroom | 5.7 m | 5 m | 5.7 m x 5 m |
| Second Level | Bedroom 2 | 4.19 m | 3.8 m | 4.19 m x 3.8 m |
| Second Level | Bedroom 3 | 4.75 m | 3.79 m | 4.75 m x 3.79 m |
| Lower Level | Kitchen | 7.95 m | 5.7 m | 7.95 m x 5.7 m |
| Lower Level | Family Room | 4.43 m | 3.99 m | 4.43 m x 3.99 m |
| Lower Level | Bedroom 4 | 4.26 m | 3.67 m | 4.26 m x 3.67 m |
| Lower Level | Bathroom | Measurements not available | ||
| Main Level | Living Room | 6.55 m | 5.08 m | 6.55 m x 5.08 m |
| Main Level | Dining Room | 4.63 m | 3.8 m | 4.63 m x 3.8 m |
| Main Level | Kitchen | 5.6 m | 3.63 m | 5.6 m x 3.63 m |
| Main Level | Office | 4.22 m | 4 m | 4.22 m x 4 m |
| Main Level | Mud Room | 4.2 m | 2.82 m | 4.2 m x 2.82 m |
| Main Level | Foyer | 2.24 m | 2.78 m | 2.24 m x 2.78 m |
| Main Level | Bathroom | Measurements not available |
https://www.realtor.ca/real-estate/28446325/9316-union-road-southwold-shedden-shedden
Contact Us
Contact us for more information
Jeff West
Salesperson
(226) 688-7672
jwest@streetcityrealty.com/
519 York Street
London, Ontario N6B 1R4
(519) 649-6900

