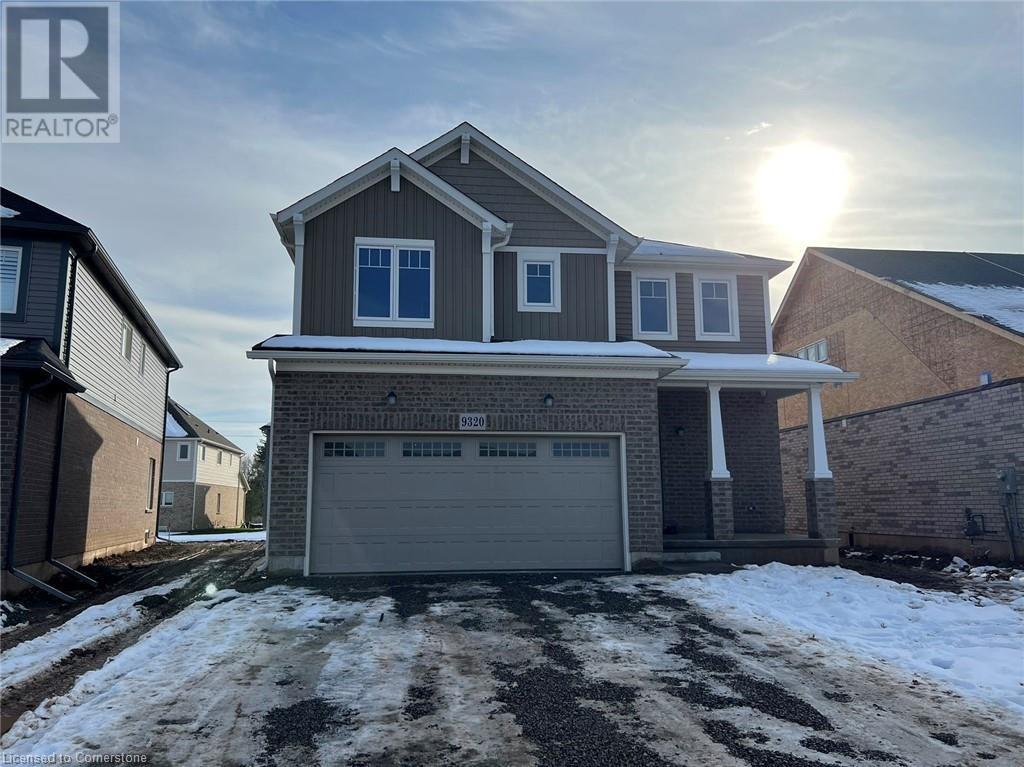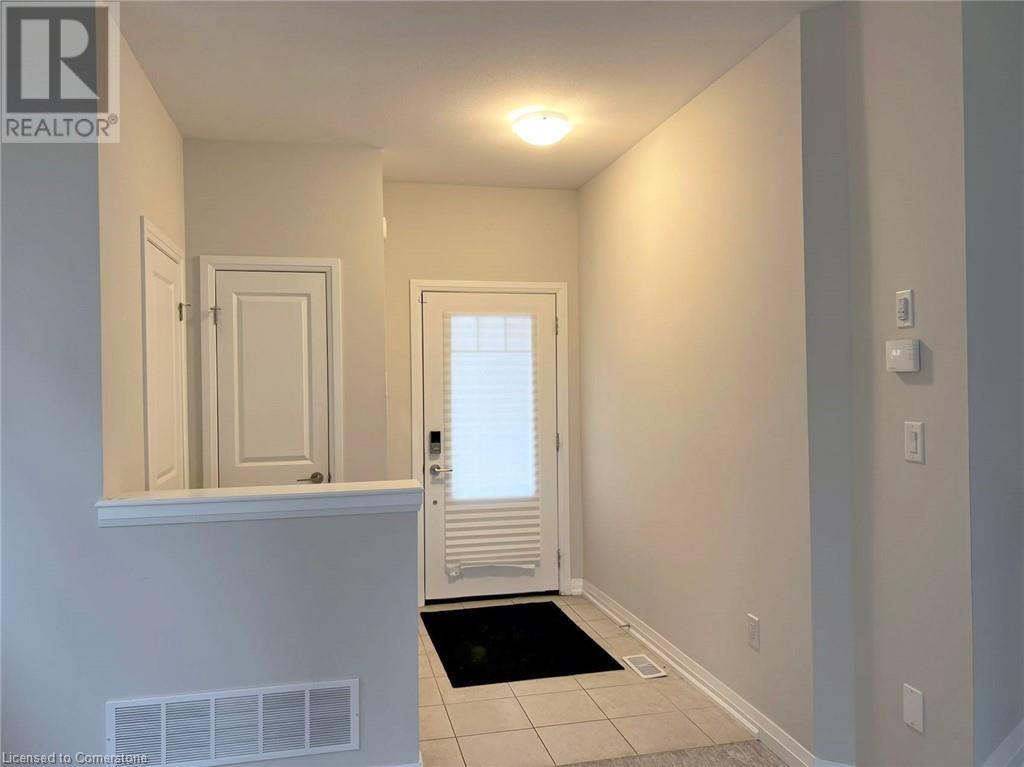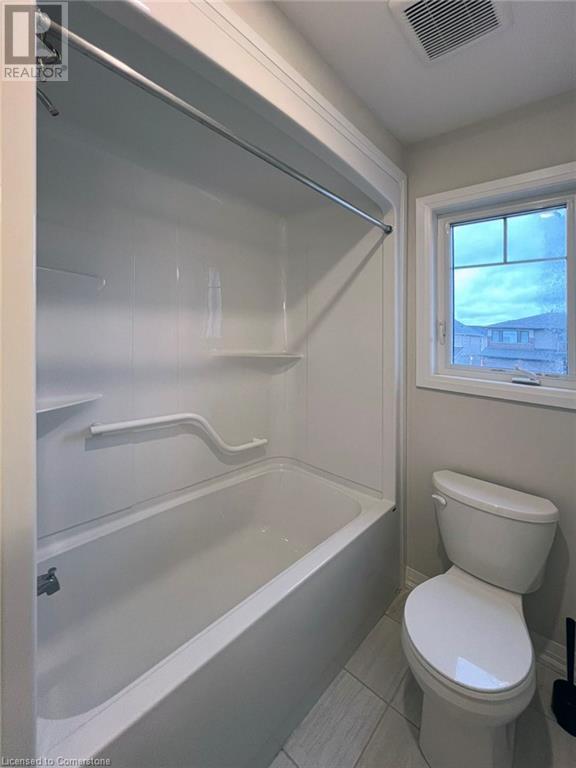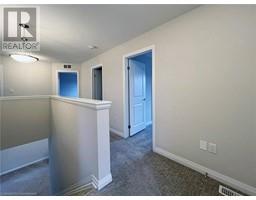9320 White Oak Avenue Niagara Falls, Ontario L2G 3P6
$829,900
Welcome to your dream home in the charming Lyons Creek neighbourhood, where modern elegance meets small-town warmth! Built by MountainView Homes, this stunning two-story residence offers the ideal blend of natural beauty and urban convenience, with easy access to city amenities and highways. Step inside to find 4 spacious bedrooms, including a luxurious primary suite with its own ensuite, and a total of 2.5 bathrooms designed for comfort and style. The main level showcases an open-concept design with 9-foot ceilings, perfect for entertaining and family gatherings. Cook and dine in a contemporary kitchen complete with stainless steel appliances, a cozy dinette, and a grand great room featuring large windows that flood the space with natural light. A detached double-car garage provides ample storage and convenience. This home is ready for you to move in and enjoy! Come see why this house should be your next home! ***Virtually staged.*** (id:50886)
Property Details
| MLS® Number | 40687011 |
| Property Type | Single Family |
| AmenitiesNearBy | Golf Nearby, Marina |
| EquipmentType | Water Heater |
| Features | Crushed Stone Driveway |
| ParkingSpaceTotal | 4 |
| RentalEquipmentType | Water Heater |
Building
| BathroomTotal | 3 |
| BedroomsAboveGround | 4 |
| BedroomsTotal | 4 |
| Appliances | Central Vacuum, Dishwasher, Dryer, Refrigerator, Stove, Washer, Hood Fan, Window Coverings |
| ArchitecturalStyle | 2 Level |
| BasementDevelopment | Unfinished |
| BasementType | Full (unfinished) |
| ConstructedDate | 2021 |
| ConstructionStyleAttachment | Detached |
| CoolingType | Central Air Conditioning |
| ExteriorFinish | Aluminum Siding, Brick |
| FoundationType | Poured Concrete |
| HalfBathTotal | 1 |
| HeatingFuel | Natural Gas |
| HeatingType | Forced Air |
| StoriesTotal | 2 |
| SizeInterior | 2005 Sqft |
| Type | House |
| UtilityWater | Municipal Water |
Parking
| Attached Garage |
Land
| Acreage | No |
| LandAmenities | Golf Nearby, Marina |
| Sewer | Municipal Sewage System |
| SizeFrontage | 44 Ft |
| SizeTotalText | Under 1/2 Acre |
| ZoningDescription | R3 |
Rooms
| Level | Type | Length | Width | Dimensions |
|---|---|---|---|---|
| Second Level | Laundry Room | Measurements not available | ||
| Second Level | 4pc Bathroom | Measurements not available | ||
| Second Level | Bedroom | 10'0'' x 11'8'' | ||
| Second Level | Bedroom | 11'6'' x 10'8'' | ||
| Second Level | Bedroom | 10'0'' x 11'4'' | ||
| Second Level | 5pc Bathroom | Measurements not available | ||
| Second Level | Primary Bedroom | 13'0'' x 15'0'' | ||
| Main Level | Dinette | 13'10'' x 8'8'' | ||
| Main Level | Eat In Kitchen | 13'10'' x 9'6'' | ||
| Main Level | Great Room | 15'0'' x 14'0'' | ||
| Main Level | Dining Room | 13'0'' x 11'0'' | ||
| Main Level | 2pc Bathroom | Measurements not available | ||
| Main Level | Foyer | Measurements not available |
https://www.realtor.ca/real-estate/27760338/9320-white-oak-avenue-niagara-falls
Interested?
Contact us for more information
Jojo Yuzhou Ma
Broker Manager
8300 Woodbine Avenue Suite 500c
Markham, Ontario L3R 9Y7















































