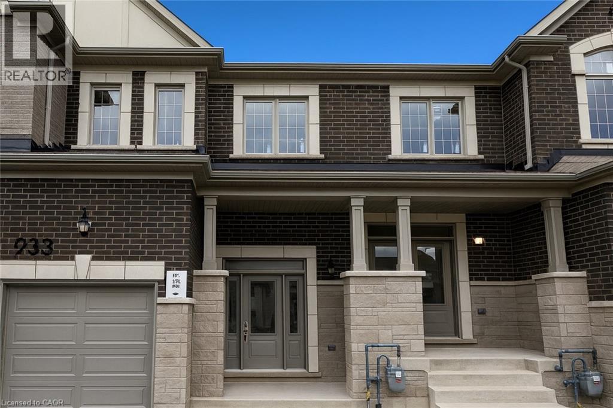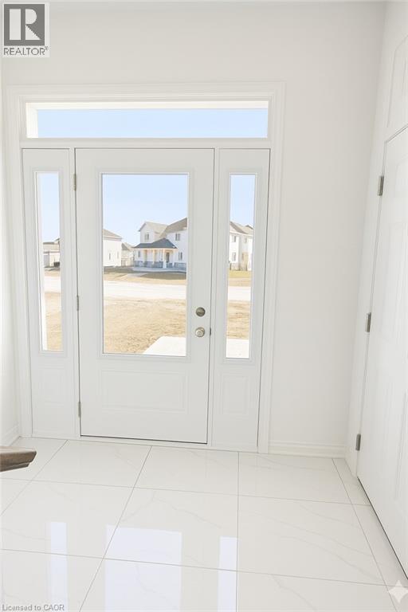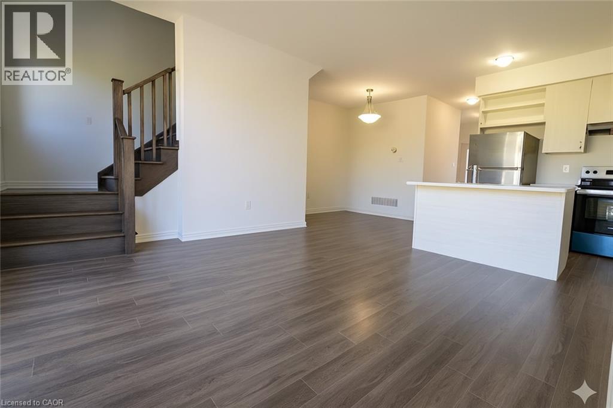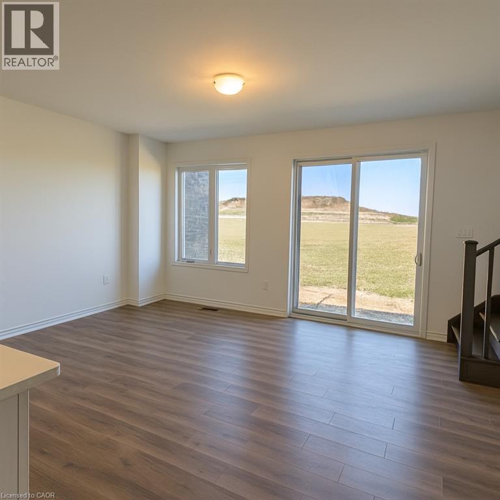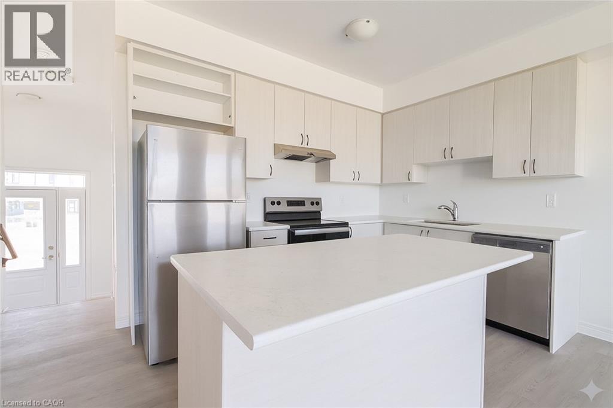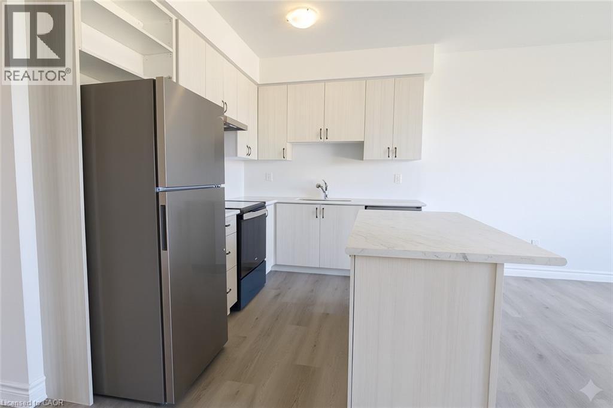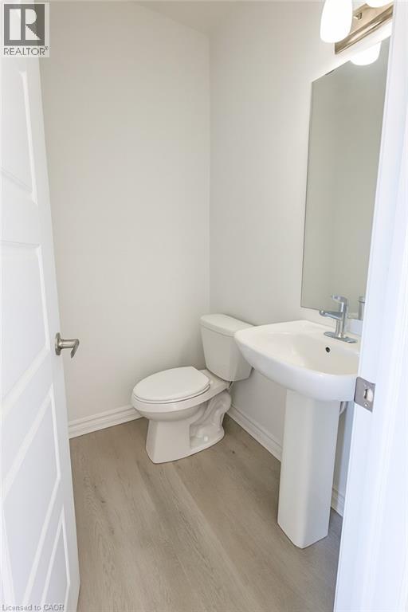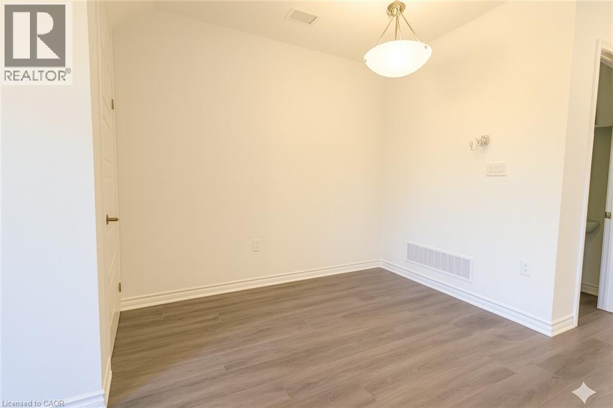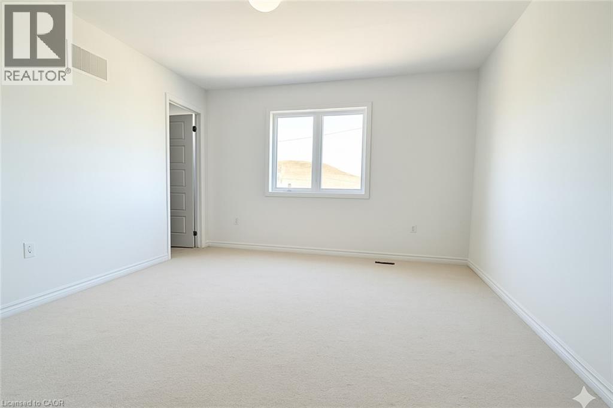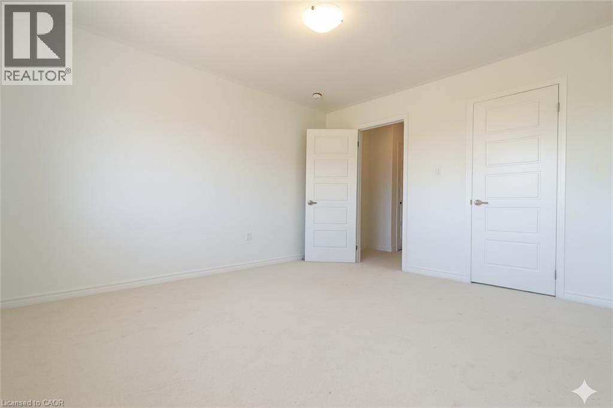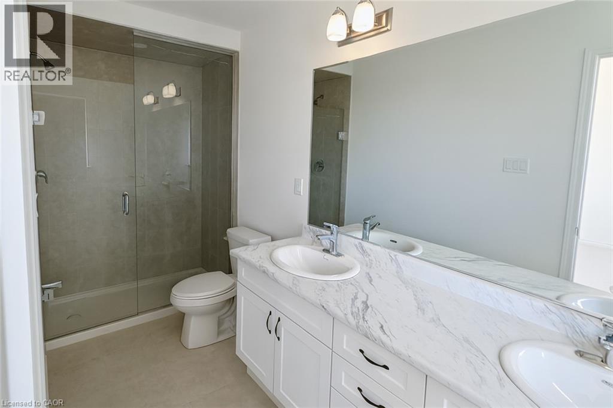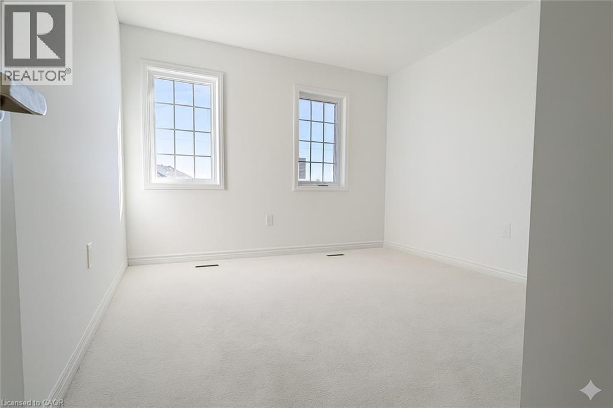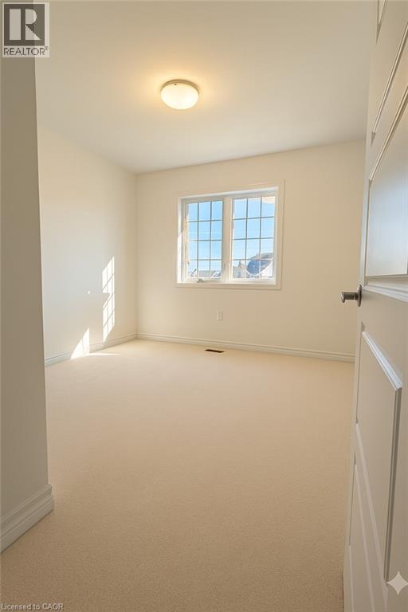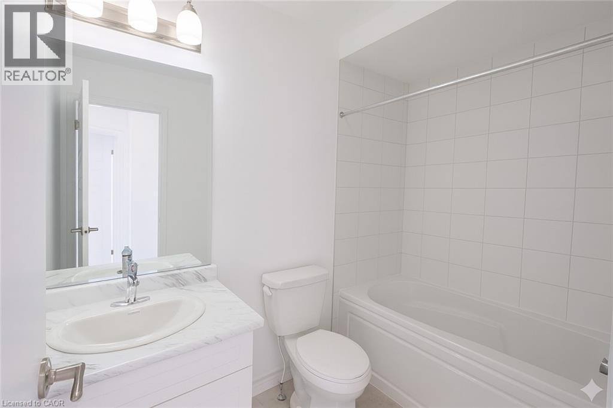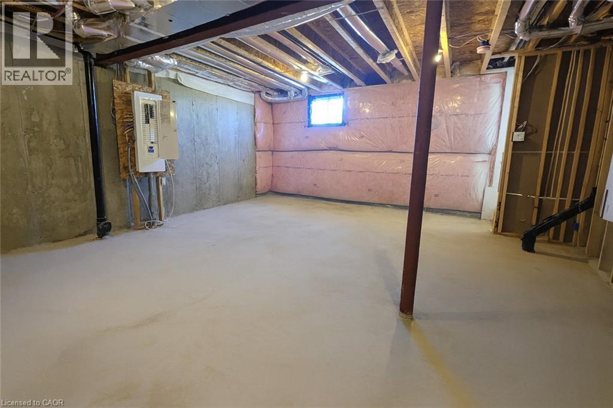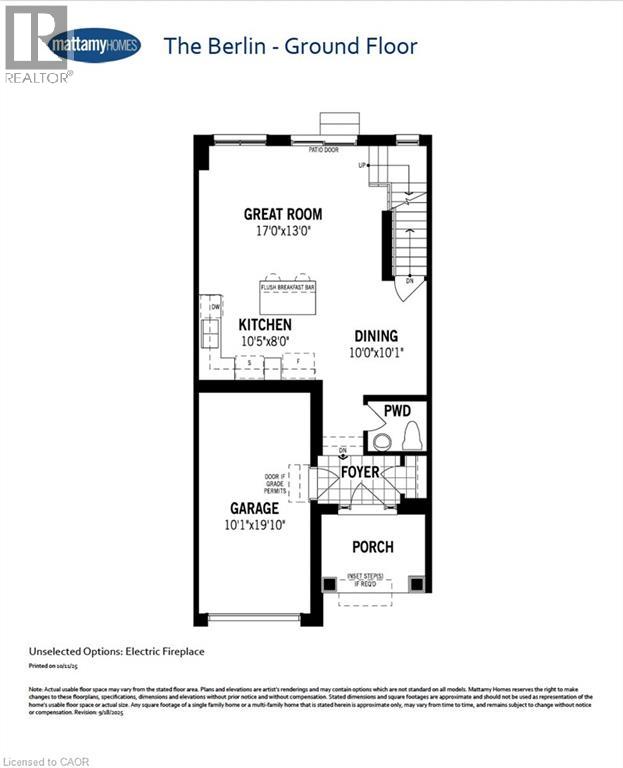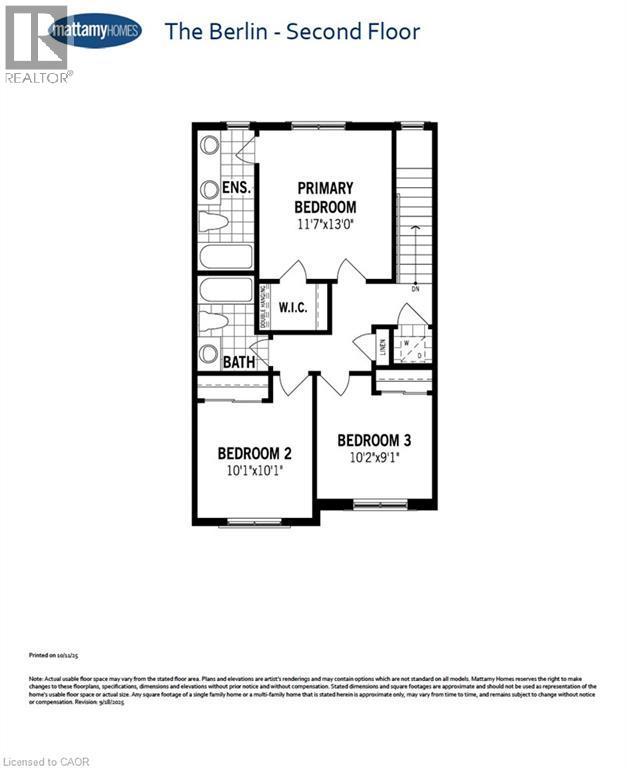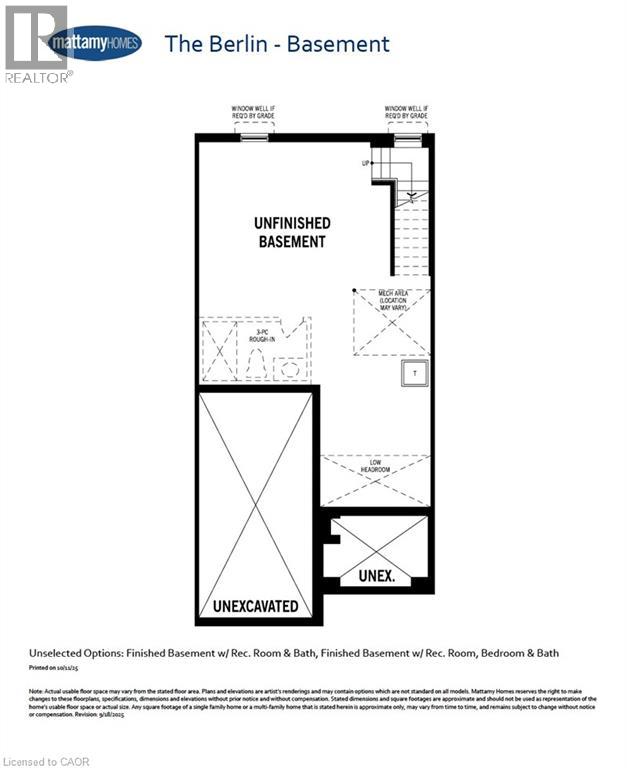933 Amand Drive Kitchener, Ontario N2E 3Y2
$2,750 Monthly
Be the first to call this place home! - Brand-new and never lived in, this stunning Mattamy “Berlin” model townhome will be ready for occupancy by November 15th or December 1st. Designed with modern living in mind, this 3-bedroom, 3-bathroom home offers a carpet-free main floor, open-concept layout, and luxury vinyl plank flooring throughout the main level. The kitchen is a true highlight — featuring sleek cabinetry, stainless steel appliances, a breakfast island with quartz-style countertops, and contemporary hardware that perfectly blends style and functionality. The living and dining areas flow seamlessly together, creating a bright, welcoming space ideal for family living and entertaining. Upstairs, you’ll find three generous bedrooms, including a well-appointed primary suite with a private ensuite bath and ample closet space. The upper-level laundry adds everyday convenience, while the unfinished basement offers ample storage or potential for a future recreation area. The exterior showcases beautiful architecture with a mix of brick and modern siding, complemented by a covered front porch. Brand-new blinds will be installed before occupancy, and upgraded fixtures and modern trim enhance the home’s contemporary look. Enjoy the convenience of a single-car garage with inside entry plus driveway parking for a second vehicle. This property is also backing onto green open space, offering privacy. Located in a growing, family-friendly community, you’ll be just steps from a soon-to-be-finished neighbourhood park, scenic trails, Schlegel Park, shops, and transit. Water softener to be included in the lease price. One year of FREE Rogers Internet included in rent! Don’t miss your chance to live in this vibrant, up-and-coming neighbourhood — where comfort, convenience, and style come together beautifully. (id:50886)
Property Details
| MLS® Number | 40778571 |
| Property Type | Single Family |
| Amenities Near By | Park, Place Of Worship, Playground, Public Transit, Schools, Shopping |
| Community Features | Quiet Area, Community Centre |
| Equipment Type | Water Heater |
| Features | Paved Driveway, Sump Pump, Automatic Garage Door Opener |
| Parking Space Total | 2 |
| Rental Equipment Type | Water Heater |
Building
| Bathroom Total | 3 |
| Bedrooms Above Ground | 3 |
| Bedrooms Total | 3 |
| Appliances | Dishwasher, Dryer, Refrigerator, Stove, Water Softener, Washer, Hood Fan, Window Coverings, Garage Door Opener |
| Architectural Style | 2 Level |
| Basement Development | Unfinished |
| Basement Type | Full (unfinished) |
| Constructed Date | 2025 |
| Construction Style Attachment | Attached |
| Cooling Type | Central Air Conditioning |
| Exterior Finish | Brick, Vinyl Siding |
| Fire Protection | Smoke Detectors |
| Foundation Type | Poured Concrete |
| Half Bath Total | 1 |
| Heating Fuel | Natural Gas |
| Heating Type | Forced Air |
| Stories Total | 2 |
| Size Interior | 1,342 Ft2 |
| Type | Row / Townhouse |
| Utility Water | Municipal Water |
Parking
| Attached Garage |
Land
| Access Type | Highway Access |
| Acreage | No |
| Land Amenities | Park, Place Of Worship, Playground, Public Transit, Schools, Shopping |
| Sewer | Municipal Sewage System |
| Size Frontage | 20 Ft |
| Size Total Text | Unknown |
| Zoning Description | R4 |
Rooms
| Level | Type | Length | Width | Dimensions |
|---|---|---|---|---|
| Second Level | 4pc Bathroom | Measurements not available | ||
| Second Level | Full Bathroom | Measurements not available | ||
| Second Level | Bedroom | 10'2'' x 9'1'' | ||
| Second Level | Bedroom | 10'1'' x 10'1'' | ||
| Second Level | Primary Bedroom | 11'7'' x 13'0'' | ||
| Basement | Other | Measurements not available | ||
| Main Level | 2pc Bathroom | Measurements not available | ||
| Main Level | Dining Room | 10'0'' x 10'1'' | ||
| Main Level | Living Room | 17'0'' x 13'0'' | ||
| Main Level | Kitchen | 10'5'' x 8'0'' |
https://www.realtor.ca/real-estate/28982589/933-amand-drive-kitchener
Contact Us
Contact us for more information
Emanuel Catana
Salesperson
(519) 886-0877
619 Wild Ginger Ave. Unit D23
Waterloo, Ontario N2V 2X1
(519) 880-8866
(519) 886-0877

