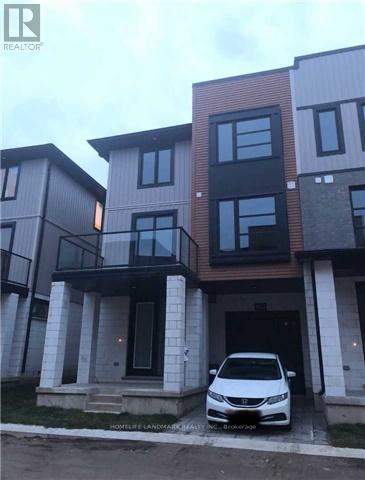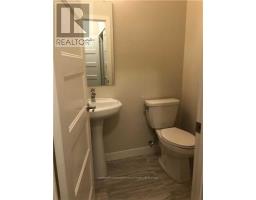933 Battery Park London North, Ontario N6H 0J7
4 Bedroom
3 Bathroom
1,500 - 2,000 ft2
Central Air Conditioning
Forced Air
$2,950 Monthly
Spacious 3-Story Townhouse In Gorgeous Neighborhood. Nearby school, Parks, and Shopping Mall. StepsTo Public Transit And Easy Access To the University Of Western Ontario. 9 Ft. Ceiling, Upgraded Laminate Flooring On Main Floor. Quartz Kitchen Countertop With Undermount Sink And Breakfast Bar. LargeBedrooms With Lots Of Sunlight. Nice Glass Balcony For Extra Outdoor Space. **EXTRAS** Stove, Fridge, Dishwasher, Hood Fan, Laundry Washer and Dryer. (id:50886)
Property Details
| MLS® Number | X11945441 |
| Property Type | Single Family |
| Community Name | North M |
| Parking Space Total | 2 |
Building
| Bathroom Total | 3 |
| Bedrooms Above Ground | 4 |
| Bedrooms Total | 4 |
| Appliances | Water Heater |
| Basement Development | Unfinished |
| Basement Type | N/a (unfinished) |
| Construction Style Attachment | Attached |
| Cooling Type | Central Air Conditioning |
| Exterior Finish | Brick, Stone |
| Flooring Type | Laminate, Carpeted |
| Foundation Type | Unknown |
| Half Bath Total | 1 |
| Heating Fuel | Natural Gas |
| Heating Type | Forced Air |
| Stories Total | 3 |
| Size Interior | 1,500 - 2,000 Ft2 |
| Type | Row / Townhouse |
| Utility Water | Municipal Water |
Parking
| Attached Garage |
Land
| Acreage | No |
| Sewer | Sanitary Sewer |
Rooms
| Level | Type | Length | Width | Dimensions |
|---|---|---|---|---|
| Second Level | Family Room | 3.3 m | 3.25 m | 3.3 m x 3.25 m |
| Second Level | Living Room | 4.95 m | 3.35 m | 4.95 m x 3.35 m |
| Second Level | Kitchen | 3.22 m | 3.35 m | 3.22 m x 3.35 m |
| Second Level | Dining Room | 3.22 m | 2.94 m | 3.22 m x 2.94 m |
| Third Level | Bedroom | 4.26 m | 3.35 m | 4.26 m x 3.35 m |
| Third Level | Bedroom 2 | 3.22 m | 3.09 m | 3.22 m x 3.09 m |
| Third Level | Bedroom 3 | 3.37 m | 2.56 m | 3.37 m x 2.56 m |
| Ground Level | Bedroom 4 | 3.22 m | 3.35 m | 3.22 m x 3.35 m |
Utilities
| Cable | Available |
| Electricity | Available |
| Sewer | Available |
https://www.realtor.ca/real-estate/27853904/933-battery-park-london-north-north-m-north-m
Contact Us
Contact us for more information
Meixi Zhao
Salesperson
Homelife Landmark Realty Inc.
7240 Woodbine Ave Unit 103
Markham, Ontario L3R 1A4
7240 Woodbine Ave Unit 103
Markham, Ontario L3R 1A4
(905) 305-1600
(905) 305-1609
www.homelifelandmark.com/



















