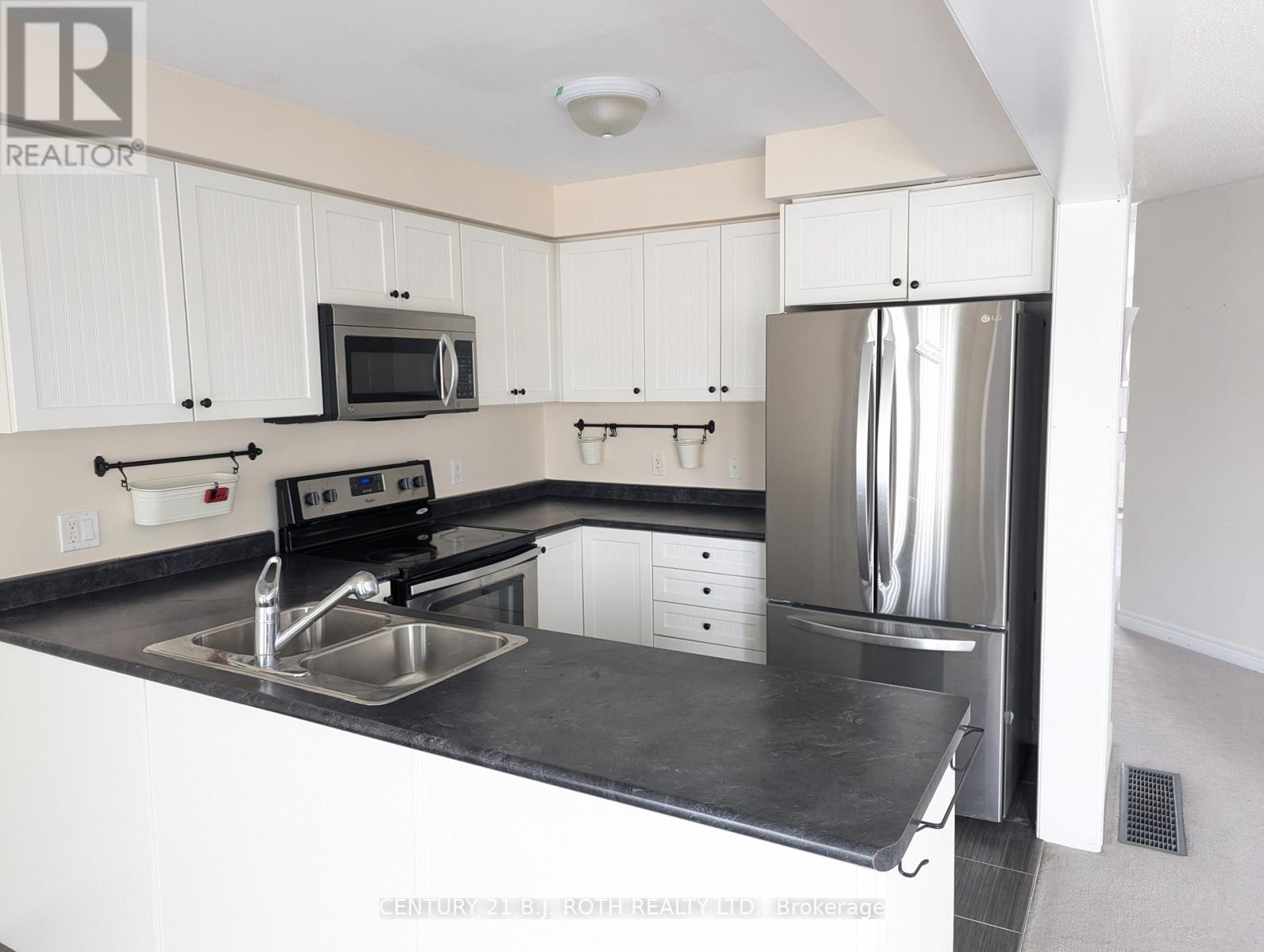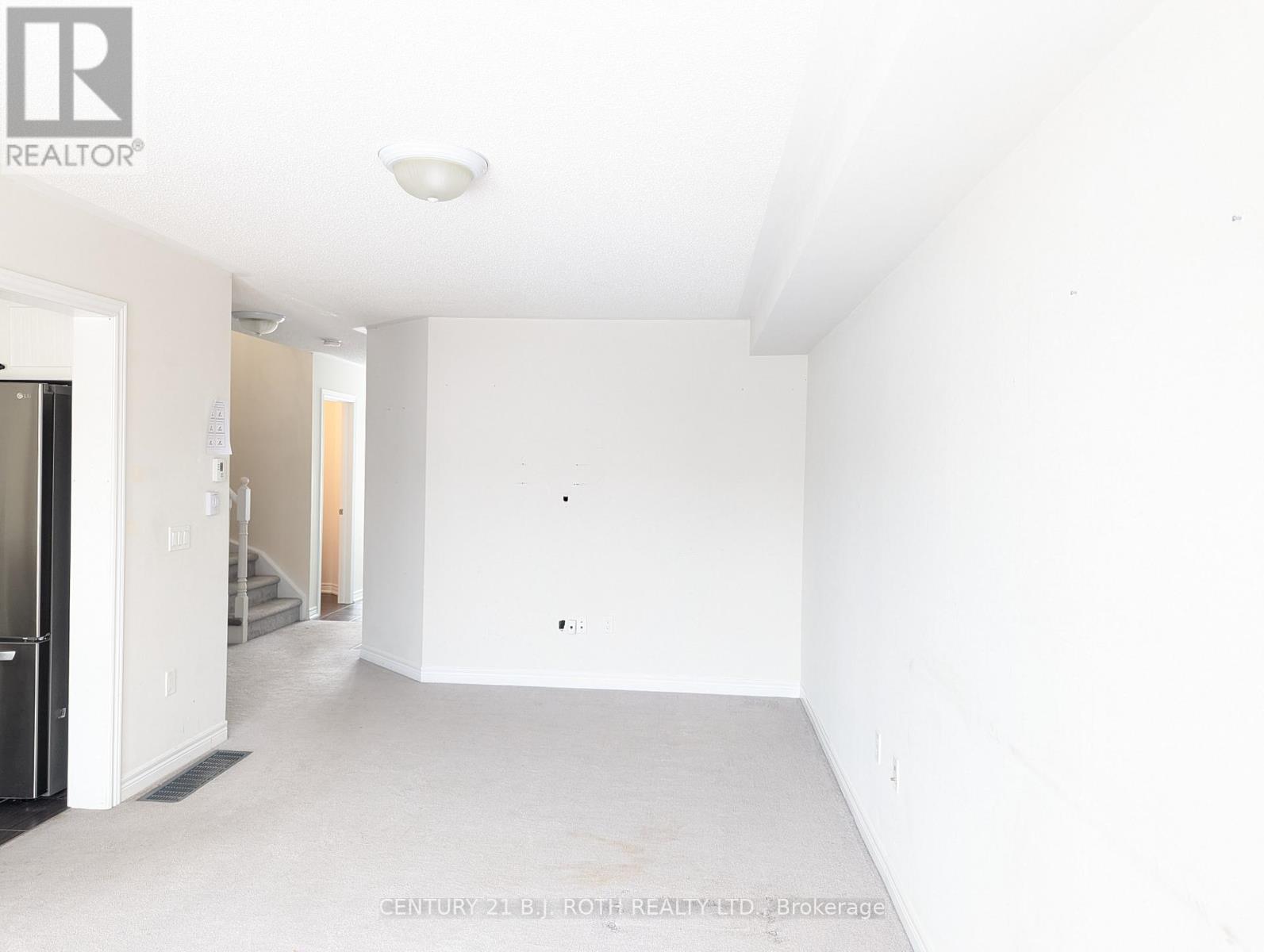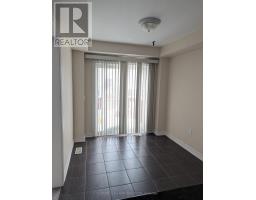933 Cook Crescent Shelburne, Ontario L9V 3V1
$629,900
End-unit townhome in a highly sought-after, family-friendly neighborhood. This freehold property has no maintenance fees and features an open-concept layout. 3 beds and 2 and a half baths. The functional design includes a modern kitchen with stainless steel appliances and a walkout to the deck and fully fenced yard. Large windows throughout provide ample natural light. The second-floor laundry adds extra convenience. Attached garage with inside entry. Excellent location. (id:50886)
Property Details
| MLS® Number | X11957014 |
| Property Type | Single Family |
| Community Name | Shelburne |
| Parking Space Total | 2 |
Building
| Bathroom Total | 3 |
| Bedrooms Above Ground | 3 |
| Bedrooms Total | 3 |
| Basement Development | Unfinished |
| Basement Type | Full (unfinished) |
| Construction Style Attachment | Attached |
| Cooling Type | Central Air Conditioning |
| Exterior Finish | Vinyl Siding |
| Flooring Type | Carpeted, Ceramic |
| Foundation Type | Unknown |
| Half Bath Total | 1 |
| Heating Fuel | Natural Gas |
| Heating Type | Forced Air |
| Stories Total | 2 |
| Type | Row / Townhouse |
| Utility Water | Municipal Water |
Parking
| Attached Garage | |
| Garage |
Land
| Acreage | No |
| Sewer | Sanitary Sewer |
| Size Depth | 101 Ft ,8 In |
| Size Frontage | 24 Ft ,7 In |
| Size Irregular | 24.61 X 101.71 Ft |
| Size Total Text | 24.61 X 101.71 Ft |
| Zoning Description | R5-1 |
Rooms
| Level | Type | Length | Width | Dimensions |
|---|---|---|---|---|
| Second Level | Primary Bedroom | 4.11 m | 4.75 m | 4.11 m x 4.75 m |
| Second Level | Bedroom 2 | 2.86 m | 3.65 m | 2.86 m x 3.65 m |
| Second Level | Bedroom 3 | 2.89 m | 2.89 m | 2.89 m x 2.89 m |
| Main Level | Living Room | 6.4 m | 3.1 m | 6.4 m x 3.1 m |
| Main Level | Kitchen | 2.59 m | 2.98 m | 2.59 m x 2.98 m |
| Main Level | Dining Room | 2.59 m | 3.05 m | 2.59 m x 3.05 m |
| Main Level | Eating Area | 1.5 m | 1.6 m | 1.5 m x 1.6 m |
https://www.realtor.ca/real-estate/27879572/933-cook-crescent-shelburne-shelburne
Contact Us
Contact us for more information
Chad Traynor
Salesperson
355 Bayfield Street, Unit 5, 106299 & 100088
Barrie, Ontario L4M 3C3
(705) 721-9111
(705) 721-9182
bjrothrealty.c21.ca/













































