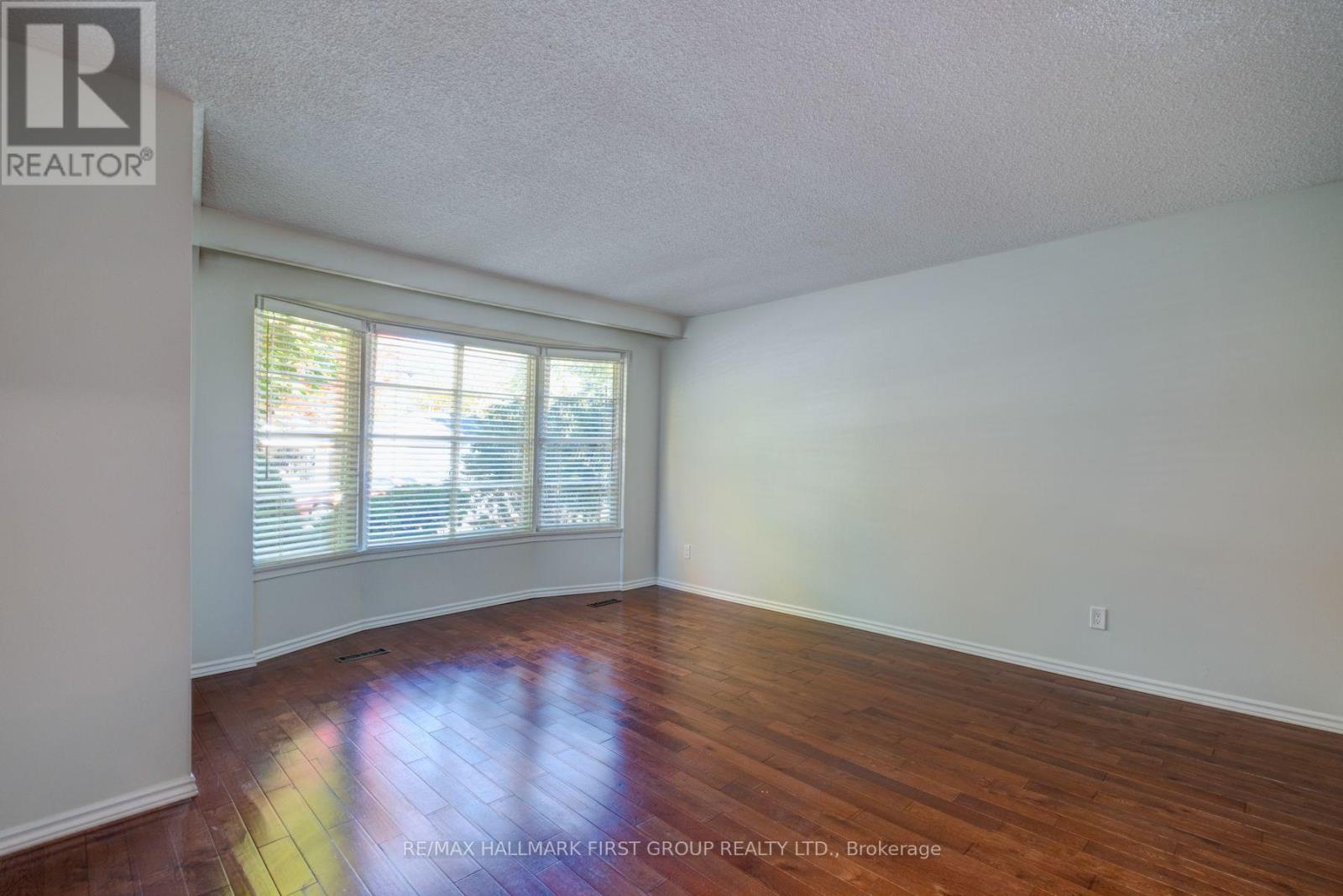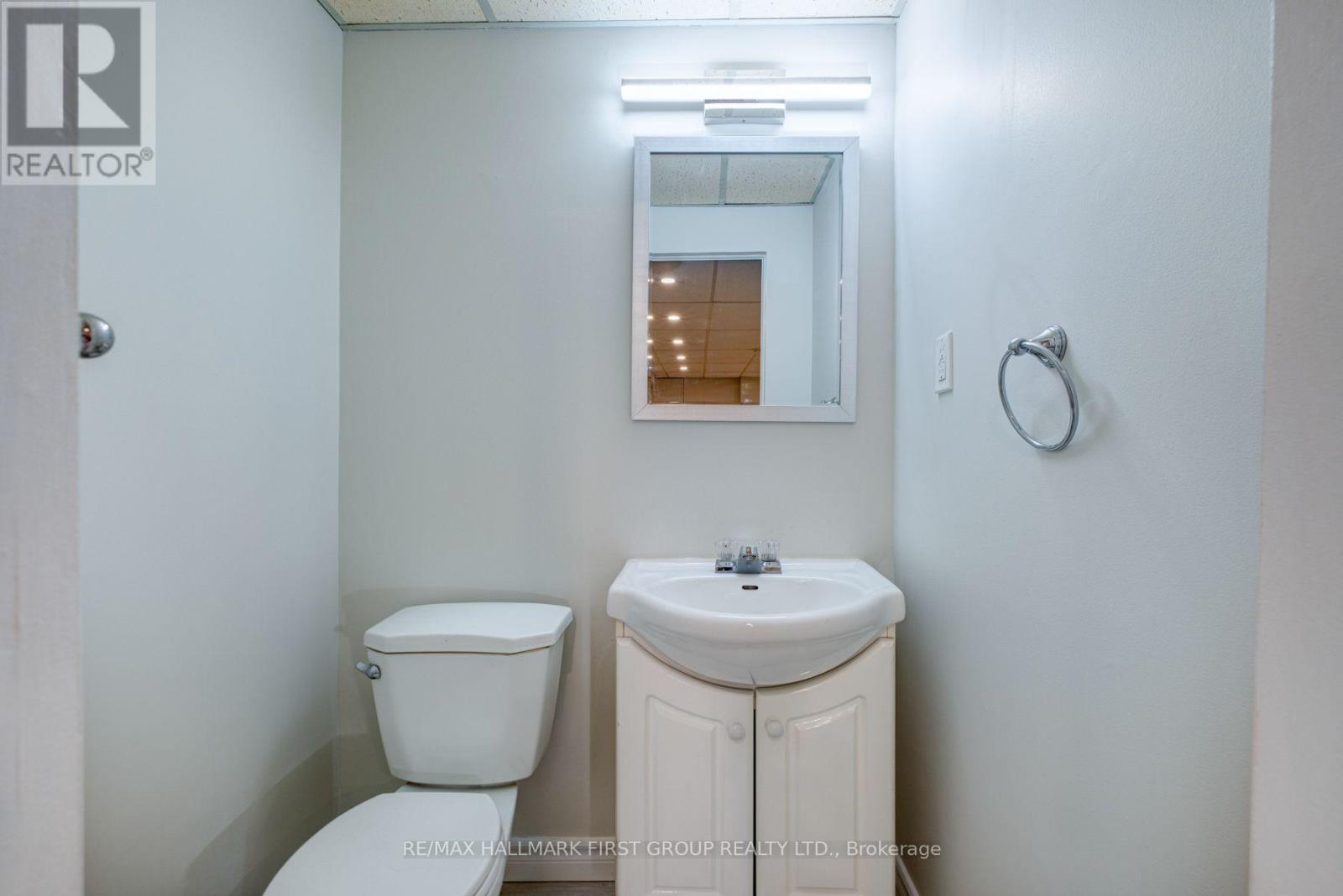933 Dublin Street Whitby, Ontario L1N 1Y9
$799,000
Fabulous Updated Detached Backsplit in a Great Area of Whitby* Good Flow in this Home with Separate Dining Room Connected to the Eat-in Kitchen Leading to the Separate Living Room* Both Dining Rm and Living Rm Overlook the Front Yard with a Bow Window in the Living Room* 3 Bedrooms Upstairs and a Fully Renovated 4 pc Main Washroom. Lower Level with an Enormous Rec-Room, Updated Powder Room and Laundry/Furnace/Storage Room. This Home is Freshly Painted. There is New Flooring, Lights, Blinds, Dishwasher, Oven, Furnace (2018), Air Conditioning (2016), Washer (2022)* Street lined with Beautiful, Colourful, Mature Trees (id:50886)
Open House
This property has open houses!
2:00 pm
Ends at:4:00 pm
2:00 pm
Ends at:4:00 pm
Property Details
| MLS® Number | E9508630 |
| Property Type | Single Family |
| Community Name | Downtown Whitby |
| AmenitiesNearBy | Public Transit |
| Features | Carpet Free |
| ParkingSpaceTotal | 2 |
Building
| BathroomTotal | 2 |
| BedroomsAboveGround | 3 |
| BedroomsTotal | 3 |
| Appliances | Dishwasher, Dryer, Refrigerator, Stove, Washer |
| BasementDevelopment | Partially Finished |
| BasementType | N/a (partially Finished) |
| ConstructionStyleAttachment | Detached |
| ConstructionStyleSplitLevel | Backsplit |
| CoolingType | Central Air Conditioning |
| ExteriorFinish | Aluminum Siding, Brick |
| FlooringType | Hardwood |
| FoundationType | Concrete |
| HalfBathTotal | 1 |
| HeatingFuel | Natural Gas |
| HeatingType | Forced Air |
| Type | House |
| UtilityWater | Municipal Water |
Land
| Acreage | No |
| FenceType | Fenced Yard |
| LandAmenities | Public Transit |
| Sewer | Sanitary Sewer |
| SizeDepth | 105 Ft |
| SizeFrontage | 51 Ft |
| SizeIrregular | 51 X 105 Ft |
| SizeTotalText | 51 X 105 Ft |
Rooms
| Level | Type | Length | Width | Dimensions |
|---|---|---|---|---|
| Lower Level | Recreational, Games Room | 8.77 m | 4.02 m | 8.77 m x 4.02 m |
| Lower Level | Laundry Room | 4.58 m | 2.88 m | 4.58 m x 2.88 m |
| Main Level | Kitchen | 3.63 m | 3.32 m | 3.63 m x 3.32 m |
| Main Level | Dining Room | 3.3 m | 3.27 m | 3.3 m x 3.27 m |
| Main Level | Living Room | 4.57 m | 4.28 m | 4.57 m x 4.28 m |
| Upper Level | Primary Bedroom | 3.77 m | 3.44 m | 3.77 m x 3.44 m |
| Upper Level | Bedroom 2 | 3.56 m | 3 m | 3.56 m x 3 m |
| Upper Level | Bedroom 3 | 3.05 m | 2.99 m | 3.05 m x 2.99 m |
https://www.realtor.ca/real-estate/27575384/933-dublin-street-whitby-downtown-whitby-downtown-whitby
Interested?
Contact us for more information
Henry Tenody
Salesperson
314 Harwood Ave South #200
Ajax, Ontario L1S 2J1









































