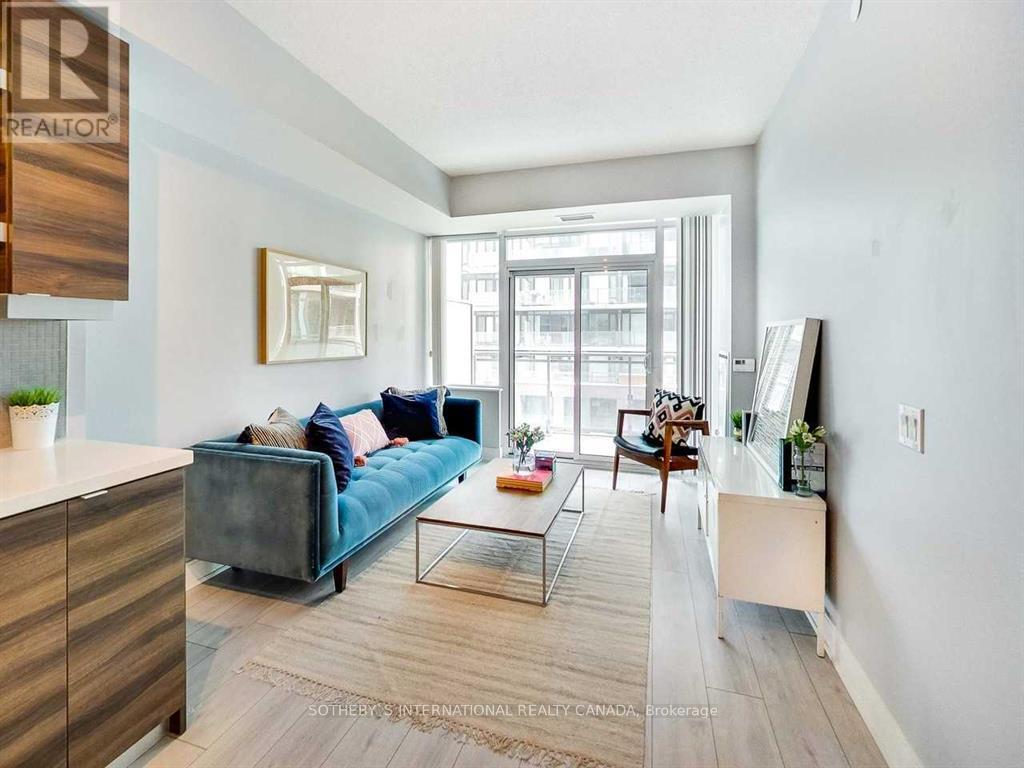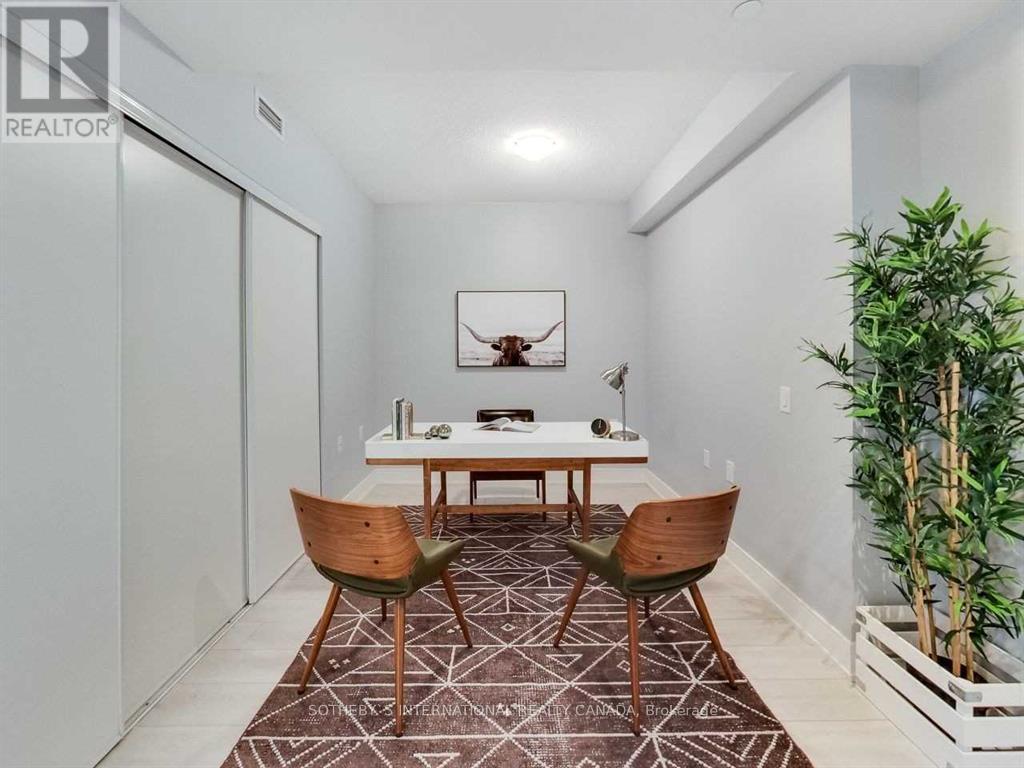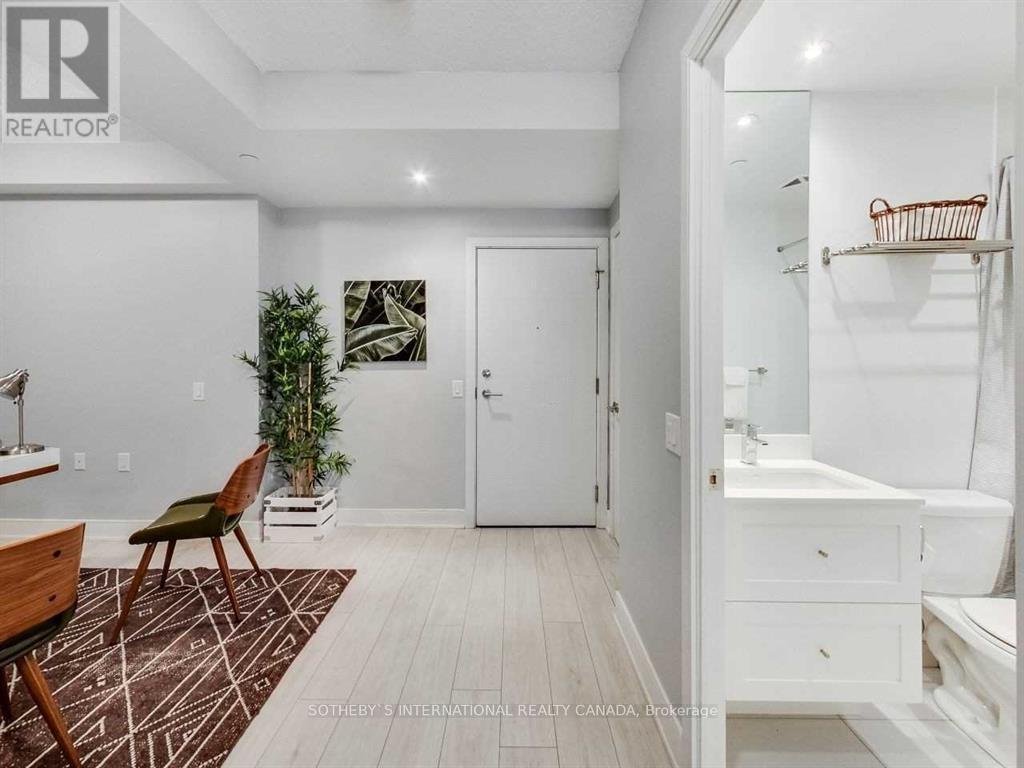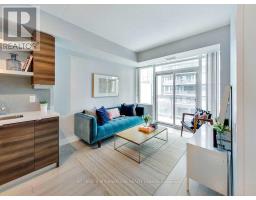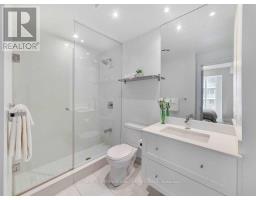934 - 525 Adelaide Street W Toronto, Ontario M5V 1T6
$2,800 Monthly
Welcome to your new home in the heart of King West, Toronto's most vibrant and sought-after neighbourhood. This stunning 1-bedroom + den, 2-bathroom condo offers 755 square feet of contemporary living and comfort. Step into an open-concept living space with soaring 9-foot ceilings and wide plank flooring that creates a bright, airy atmosphere. The kitchen and bathrooms feature rich stone and tile work, showcasing sophisticated design and attention to detail. The spacious primary bedroom is a tranquil retreat, complete with a walk-in closet featuring built-in organizers to maximize storage. The den offers versatile space for a home office during the day or a guest bedroom by night complete with a Murphy Bed and spacious closet. This unit comes with a coveted parking spot and a dedicated locker. Enjoy a range of top-notch building amenities, including a state-of-the-art gym, party room for entertaining, a 24-hour concierge service, a chic bar and sitting lounge, and a refreshing outdoor pool perfect for relaxation and socializing. Located just steps from trendy restaurants, boutique shops, and vibrant nightlife, this condo offers the perfect blend of luxury and location. Don't miss your chance to live in one of Toronto's most dynamic neighbourhoods schedule your viewing today! (id:50886)
Property Details
| MLS® Number | C11955209 |
| Property Type | Single Family |
| Community Name | Waterfront Communities C1 |
| Community Features | Pet Restrictions |
| Features | Balcony, Carpet Free |
| Parking Space Total | 1 |
Building
| Bathroom Total | 2 |
| Bedrooms Above Ground | 1 |
| Bedrooms Below Ground | 1 |
| Bedrooms Total | 2 |
| Amenities | Party Room, Sauna, Storage - Locker |
| Appliances | Dishwasher, Dryer, Microwave, Refrigerator, Stove, Washer |
| Cooling Type | Central Air Conditioning |
| Exterior Finish | Concrete |
| Flooring Type | Laminate |
| Heating Fuel | Natural Gas |
| Heating Type | Forced Air |
| Size Interior | 700 - 799 Ft2 |
| Type | Apartment |
Parking
| Underground |
Land
| Acreage | No |
Rooms
| Level | Type | Length | Width | Dimensions |
|---|---|---|---|---|
| Main Level | Kitchen | 3.9 m | 3.04 m | 3.9 m x 3.04 m |
| Main Level | Living Room | 3.3 m | 3.04 m | 3.3 m x 3.04 m |
| Main Level | Bedroom | 3.3 m | 2.9 m | 3.3 m x 2.9 m |
| Main Level | Den | 2.69 m | 2.67 m | 2.69 m x 2.67 m |
Contact Us
Contact us for more information
Alexandria Wood
Salesperson
www.instagram.com/realtoralexandria/
www.facebook.com/AlexWoodRealEstate
www.linkedin.com/in/alex-wood-01/
125 Lakeshore Rd E Ste 200
Oakville, Ontario L6J 1H3
(905) 845-0024
(905) 844-1747
Amy Bray
Salesperson
125 Lakeshore Rd E Ste 200
Oakville, Ontario L6J 1H3
(905) 845-0024
(905) 844-1747





