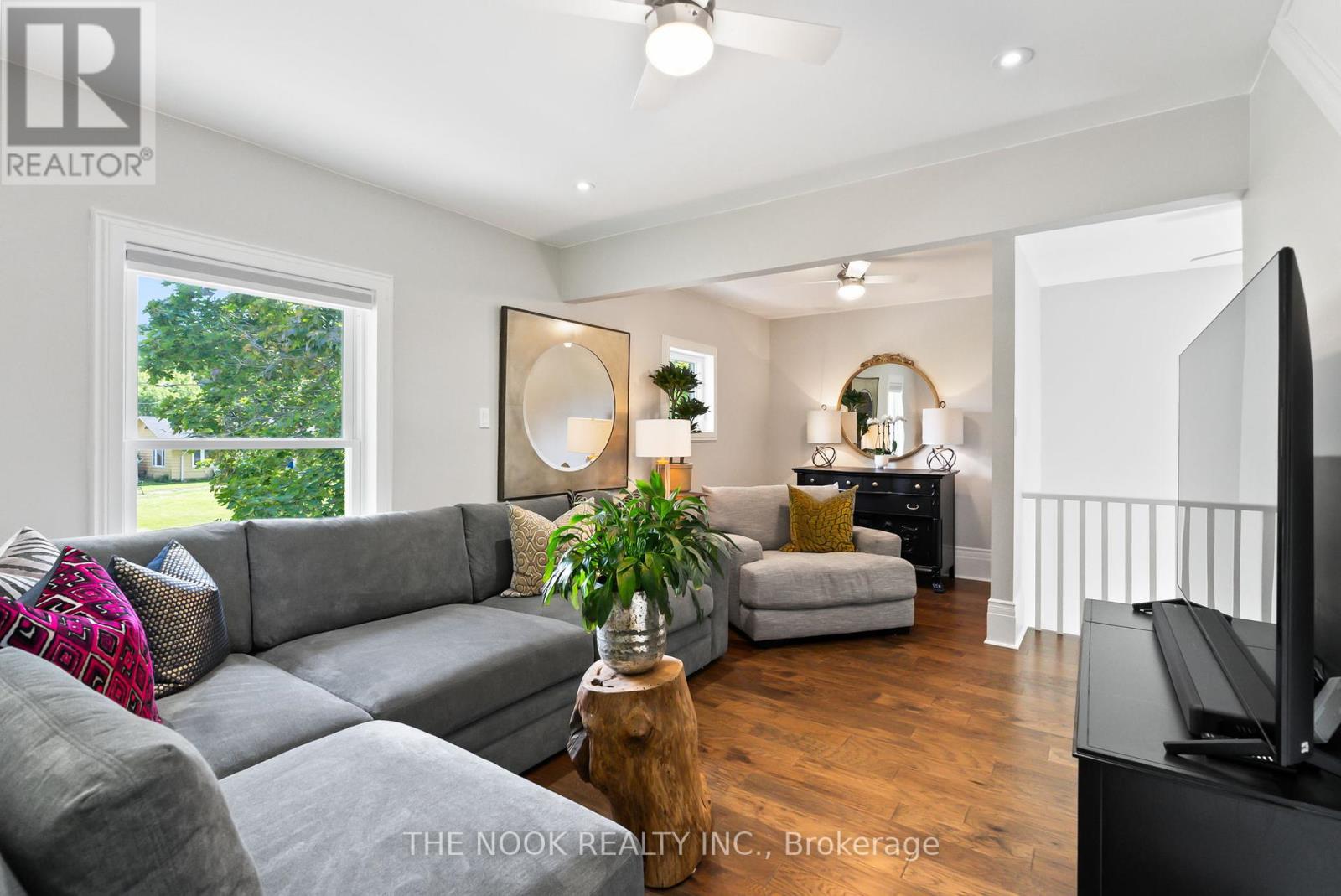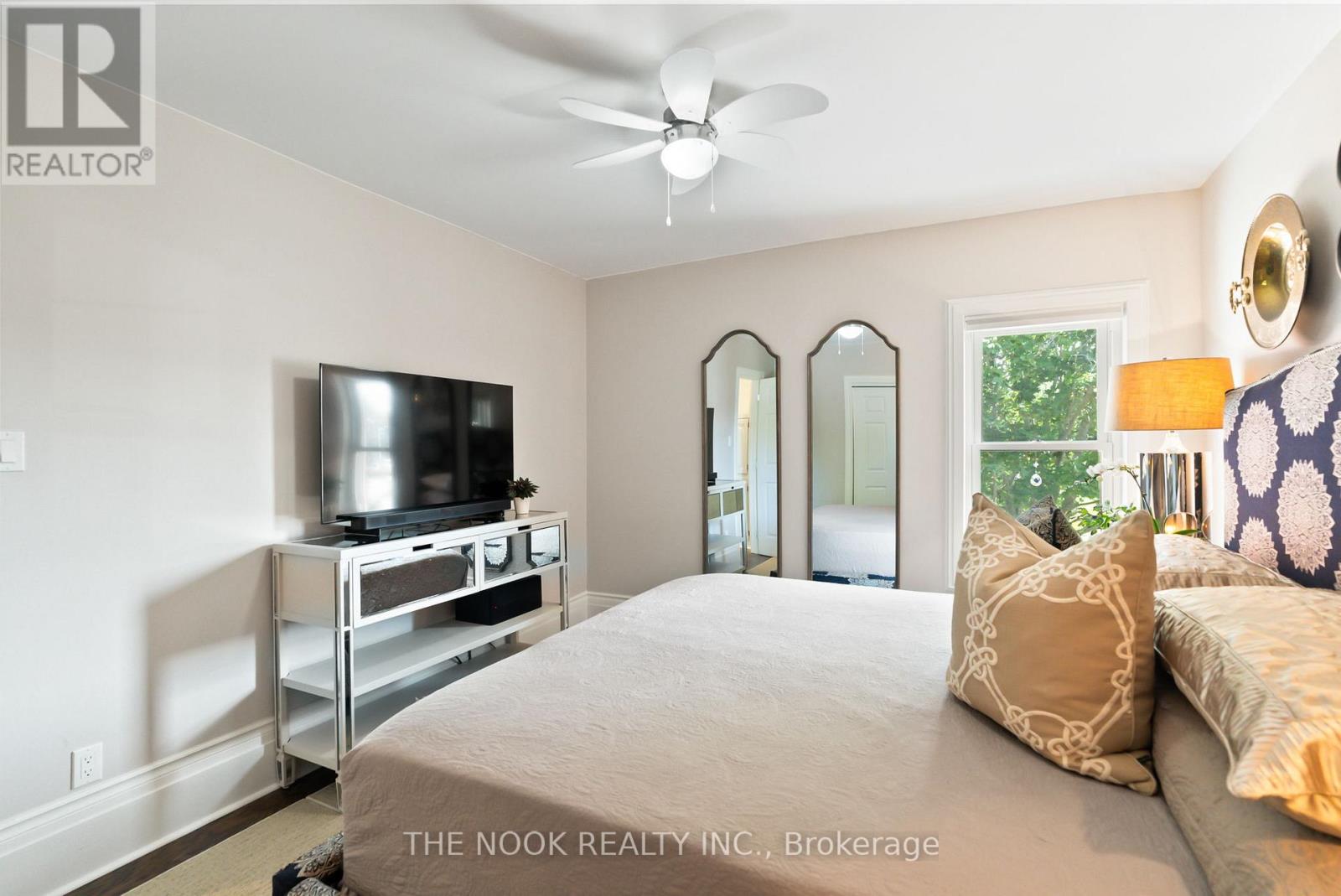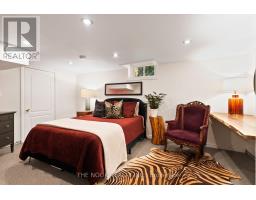934 Hwy 7a Cavan Monaghan, Ontario L0A 1C0
$850,000
This stunning remodeled century home in the quaint Village of Cavan is situated on a 1.23 acre park-like lot surrounded by mature trees. This spacious and immaculate home features a custom designed kitchen, dining room with built in cabinetry, living room, main floor laundry and walkout to large covered deck. A unique loft bedroom retreat is on the top floor with skylights, plus beautiful primary and another bedroom on the 2nd floor as well as a huge family room. 2 lovely updated bathrooms. Smooth ceilings, engineered hardwood floors, b/i cabinetry, and a huge wrap around front porch perfect for enjoying your morning coffee. This home's unique blend of special charm and modern updates offers a perfect retreat for those who appreciate quality craftmanship and character. **** EXTRAS **** B/I Oven, Cooktop, Fridge, Stove, Dishwasher, Stackable Washer, Dryer, Window coverings, Electric Light Fixtures, Ceiling Fans, Gas line for BBQ. (id:50886)
Property Details
| MLS® Number | X9380456 |
| Property Type | Single Family |
| Community Name | Rural Cavan Monaghan |
| AmenitiesNearBy | Place Of Worship, Schools, Park |
| ParkingSpaceTotal | 4 |
Building
| BathroomTotal | 2 |
| BedroomsAboveGround | 3 |
| BedroomsBelowGround | 1 |
| BedroomsTotal | 4 |
| BasementDevelopment | Partially Finished |
| BasementType | N/a (partially Finished) |
| ConstructionStyleAttachment | Detached |
| CoolingType | Central Air Conditioning |
| ExteriorFinish | Brick |
| FireplacePresent | Yes |
| FlooringType | Hardwood, Carpeted |
| FoundationType | Poured Concrete |
| HeatingFuel | Natural Gas |
| HeatingType | Forced Air |
| StoriesTotal | 3 |
| SizeInterior | 1999.983 - 2499.9795 Sqft |
| Type | House |
Land
| Acreage | No |
| LandAmenities | Place Of Worship, Schools, Park |
| Sewer | Septic System |
| SizeFrontage | 1.23 M |
| SizeIrregular | 1.2 Acre |
| SizeTotalText | 1.2 Acre|1/2 - 1.99 Acres |
Rooms
| Level | Type | Length | Width | Dimensions |
|---|---|---|---|---|
| Second Level | Family Room | 6.43 m | 3.33 m | 6.43 m x 3.33 m |
| Second Level | Primary Bedroom | 3.38 m | 4.11 m | 3.38 m x 4.11 m |
| Second Level | Bedroom 2 | 3.43 m | 3.1 m | 3.43 m x 3.1 m |
| Third Level | Bedroom 3 | 5.25 m | 8.2 m | 5.25 m x 8.2 m |
| Basement | Den | 4.97 m | 3.17 m | 4.97 m x 3.17 m |
| Main Level | Living Room | 4.64 m | 4.35 m | 4.64 m x 4.35 m |
| Main Level | Kitchen | 4.72 m | 4.9 m | 4.72 m x 4.9 m |
| Main Level | Dining Room | 4.7 m | 2.8 m | 4.7 m x 2.8 m |
https://www.realtor.ca/real-estate/27498984/934-hwy-7a-cavan-monaghan-rural-cavan-monaghan
Interested?
Contact us for more information
Natasha Murdoch
Salesperson
185 Church Street
Bowmanville, Ontario L1C 1T8
Stephanie Harrison
Broker
185 Church Street
Bowmanville, Ontario L1C 1T8









































































