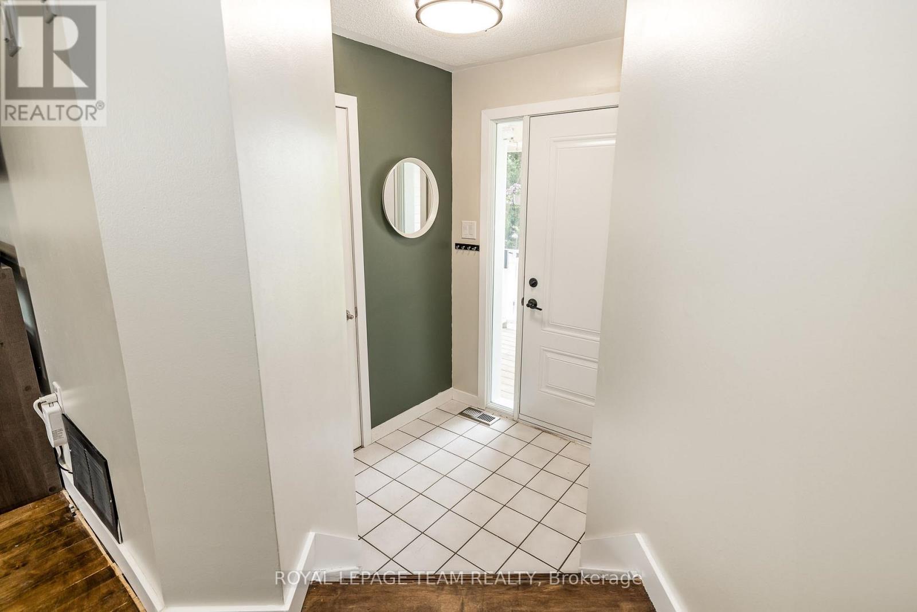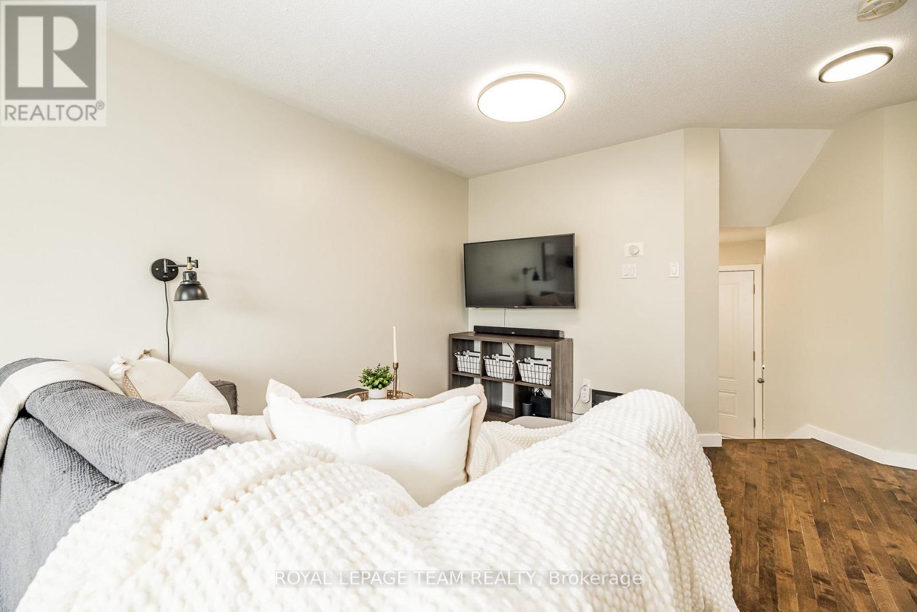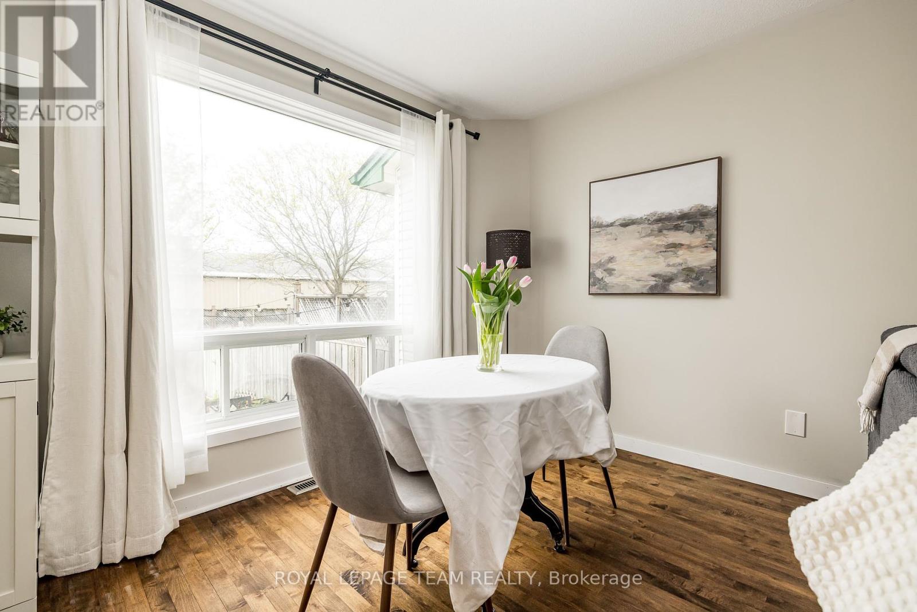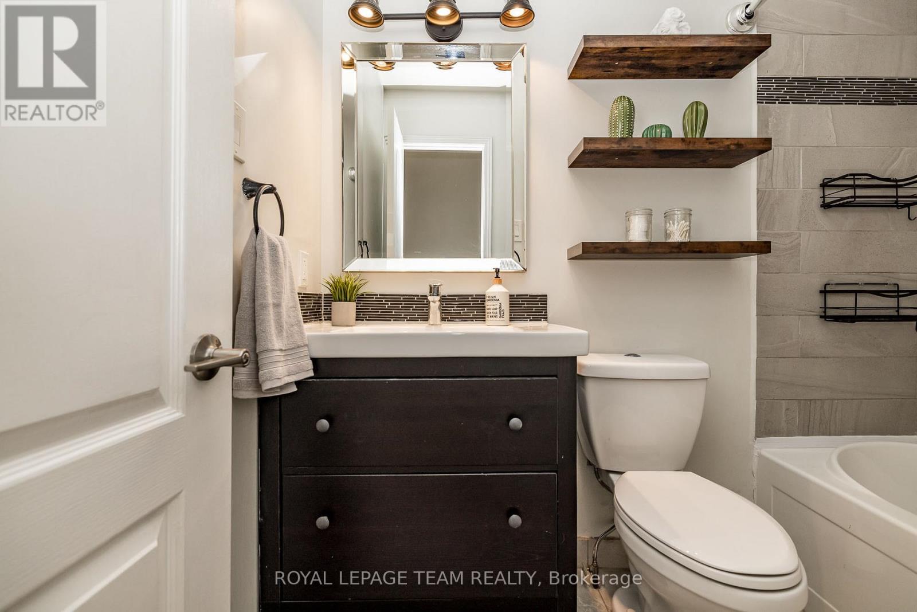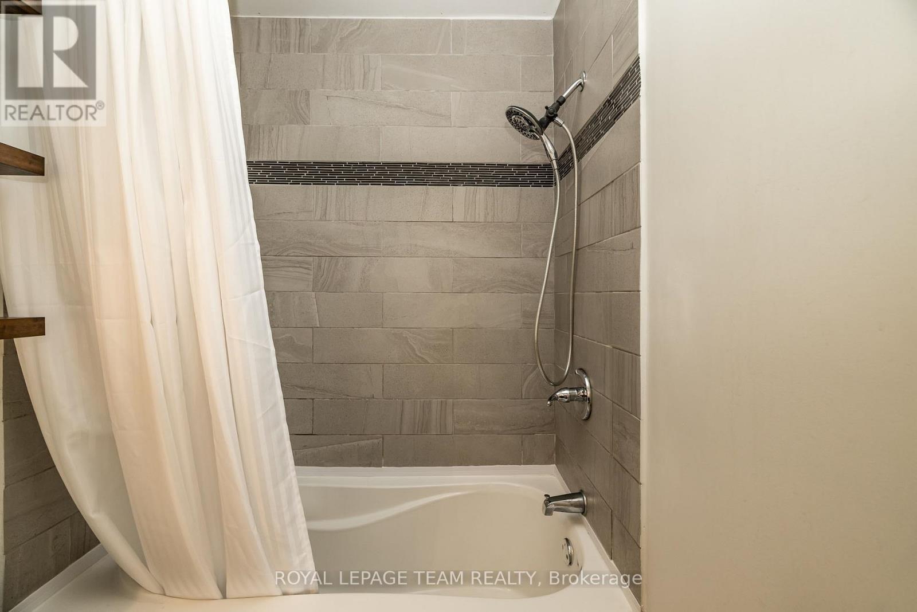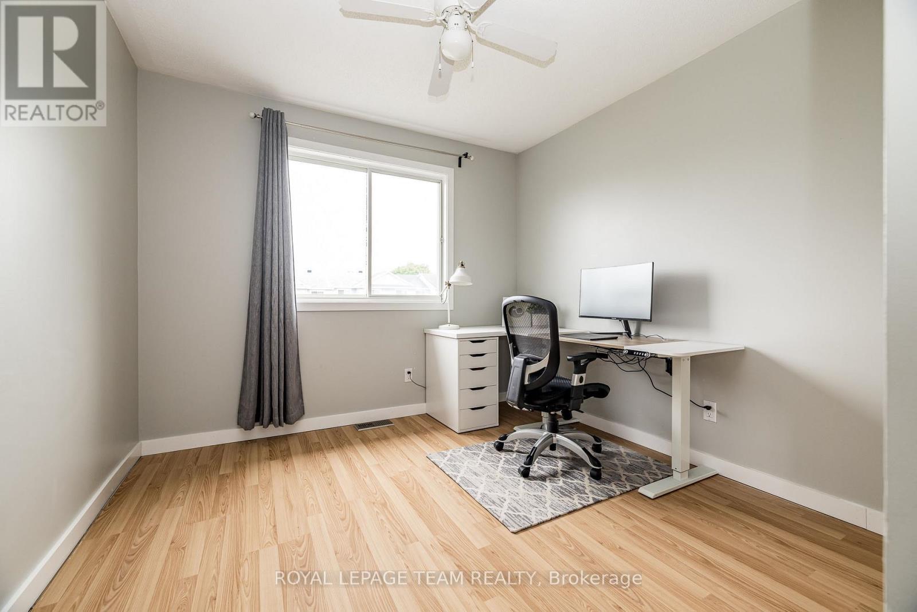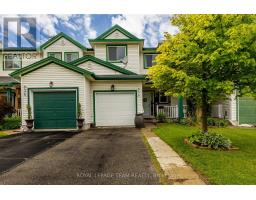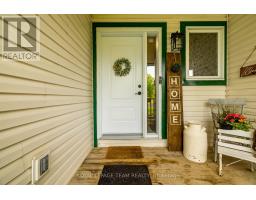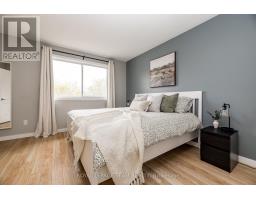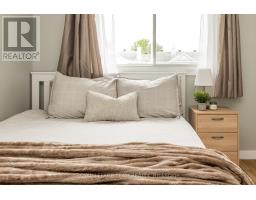934 Maley Street North Grenville, Ontario K0G 1J0
$484,900
Welcome to 934 Maley Street A Stylish Townhome in the Heart of Kemptville! This beautifully updated 3-bedroom, 2-bathroom townhome offers the perfect blend of comfort, functionality, and location. Ideally situated in the heart of Kemptville, you're just minutes from schools, shops, parks, and all the amenities this growing community has to offer. The bright and open main floor features a modern kitchen, updated bathrooms, and fresh new carpeting throughout. Upstairs, you'll find three spacious bedrooms filled with natural light; perfect for families or those needing extra space. The fully finished basement adds even more versatility, whether you need a rec room, home office, or guest space. Plus, enjoy the convenience of a single-car attached garage with inside access, great for those snowy winter days! Move-in ready and full of thoughtful updates, this home is a smart choice for anyone looking to settle into one of Kemptville's most accessible and welcoming neighborhoods. Book your private viewing today! 24 hours irrevocable on all offers per form 244.Open house on Sunday June 1st 2:00- 4:00 p.m. (id:50886)
Property Details
| MLS® Number | X12172493 |
| Property Type | Single Family |
| Community Name | 801 - Kemptville |
| Amenities Near By | Park, Place Of Worship |
| Community Features | Community Centre, School Bus |
| Parking Space Total | 3 |
| Structure | Deck, Patio(s) |
Building
| Bathroom Total | 2 |
| Bedrooms Above Ground | 3 |
| Bedrooms Total | 3 |
| Age | 16 To 30 Years |
| Appliances | Dishwasher, Dryer, Stove, Washer, Refrigerator |
| Basement Development | Finished |
| Basement Type | Full (finished) |
| Construction Style Attachment | Attached |
| Cooling Type | Central Air Conditioning |
| Exterior Finish | Vinyl Siding |
| Foundation Type | Poured Concrete |
| Half Bath Total | 1 |
| Heating Fuel | Natural Gas |
| Heating Type | Forced Air |
| Stories Total | 2 |
| Size Interior | 700 - 1,100 Ft2 |
| Type | Row / Townhouse |
| Utility Water | Municipal Water |
Parking
| Attached Garage | |
| Garage |
Land
| Acreage | No |
| Land Amenities | Park, Place Of Worship |
| Sewer | Sanitary Sewer |
| Size Depth | 106 Ft ,2 In |
| Size Frontage | 19 Ft |
| Size Irregular | 19 X 106.2 Ft |
| Size Total Text | 19 X 106.2 Ft |
Rooms
| Level | Type | Length | Width | Dimensions |
|---|---|---|---|---|
| Second Level | Primary Bedroom | 4.14 m | 4.11 m | 4.14 m x 4.11 m |
| Second Level | Bedroom | 2.64 m | 3.66 m | 2.64 m x 3.66 m |
| Second Level | Bedroom | 3.96 m | 2.95 m | 3.96 m x 2.95 m |
| Second Level | Bathroom | 1.5 m | 2.34 m | 1.5 m x 2.34 m |
| Ground Level | Dining Room | 3.3 m | 2.31 m | 3.3 m x 2.31 m |
| Ground Level | Living Room | 3.3 m | 3.25 m | 3.3 m x 3.25 m |
| Ground Level | Kitchen | 4.14 m | 2.41 m | 4.14 m x 2.41 m |
| Ground Level | Foyer | 1.57 m | 2.21 m | 1.57 m x 2.21 m |
| Ground Level | Bathroom | 2.21 m | 0.86 m | 2.21 m x 0.86 m |
https://www.realtor.ca/real-estate/28365005/934-maley-street-north-grenville-801-kemptville
Contact Us
Contact us for more information
Liz Wardhaugh
Salesperson
lizwardhaugh.ca/
www.facebook.com/Wardhaughteam
139 Prescott St
Kemptville, Ontario K0G 1J0
(613) 258-1990
(613) 702-1804
www.teamrealty.ca/
Anita Devries Bonneau
Salesperson
www.anitadbonneau.ca/
139 Prescott St
Kemptville, Ontario K0G 1J0
(613) 258-1990
(613) 702-1804
www.teamrealty.ca/






