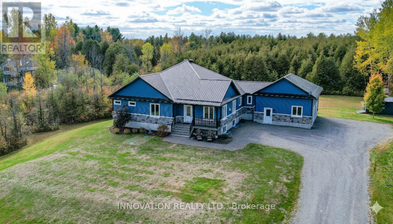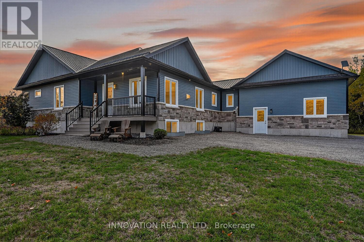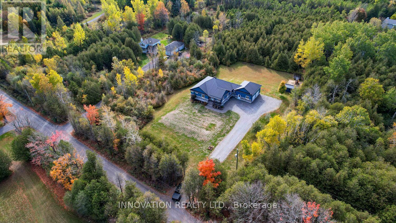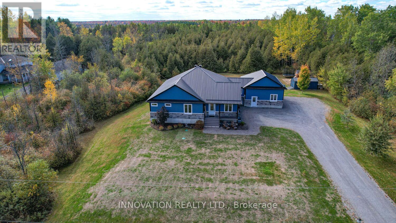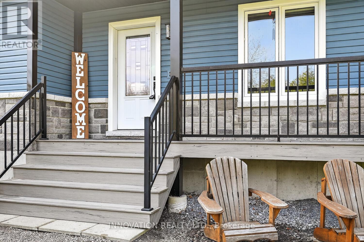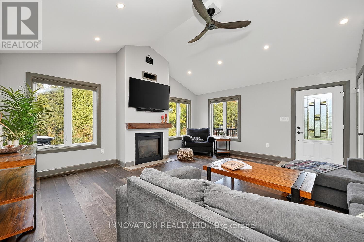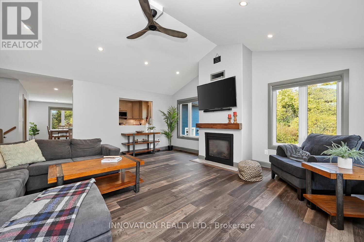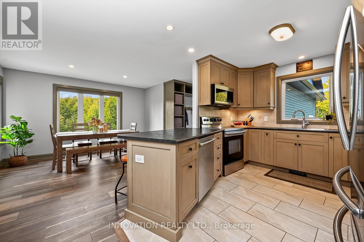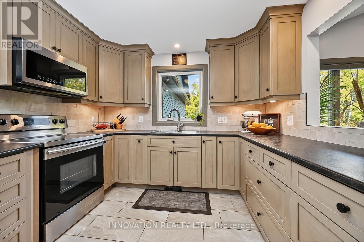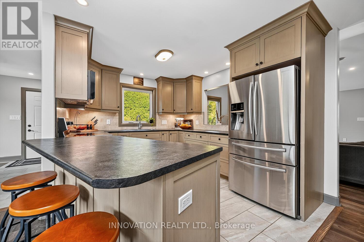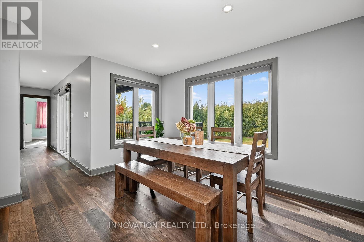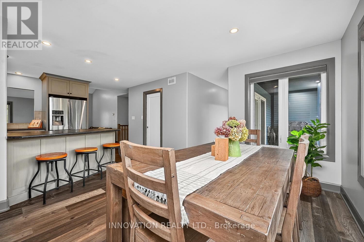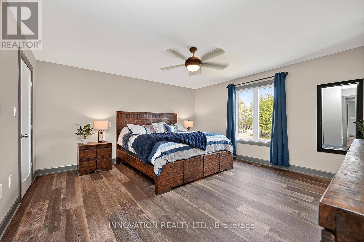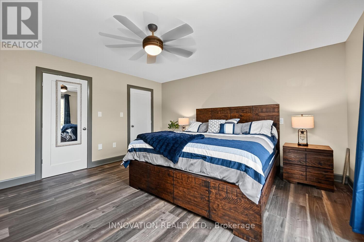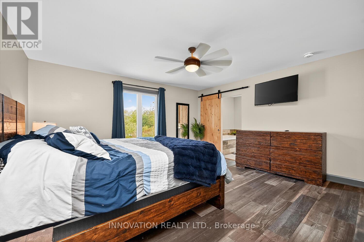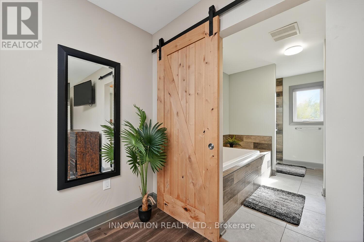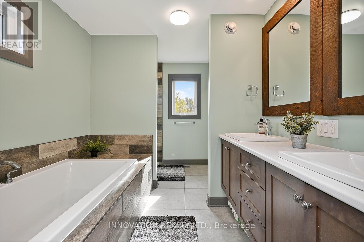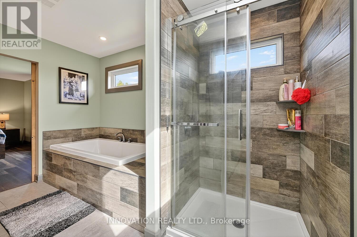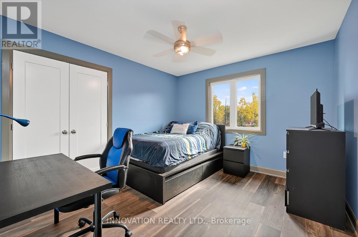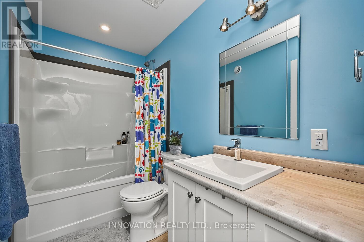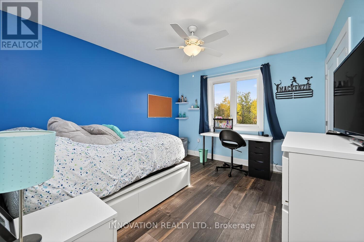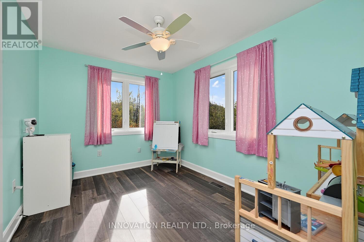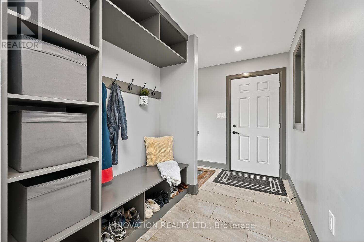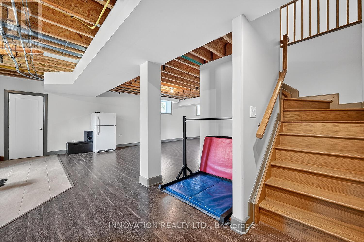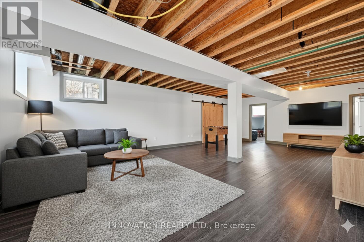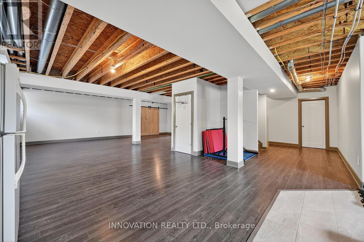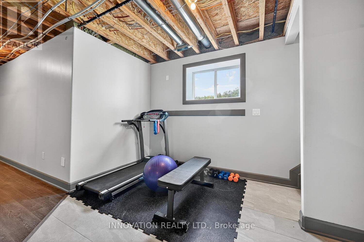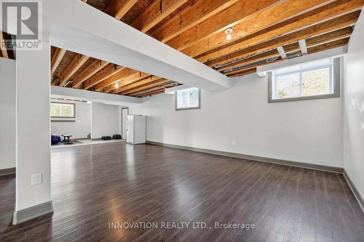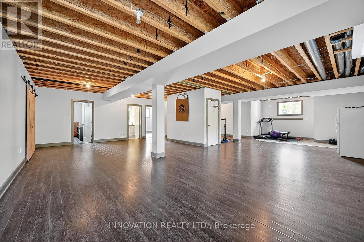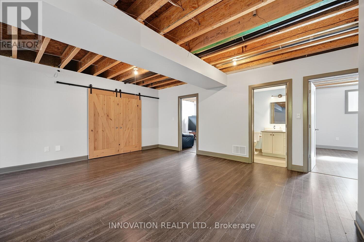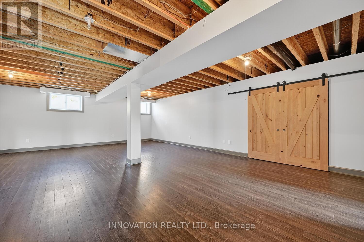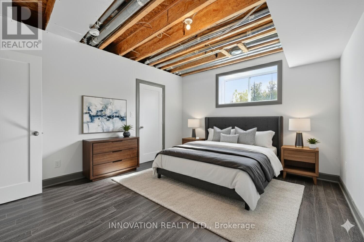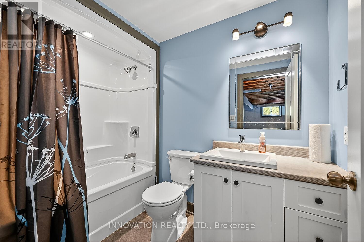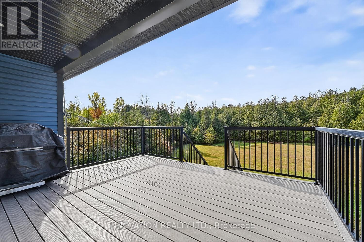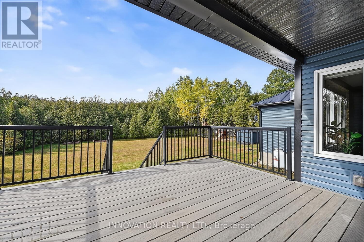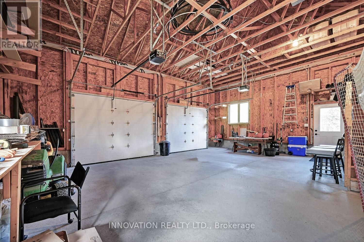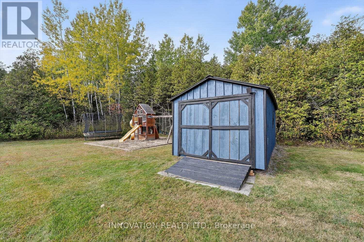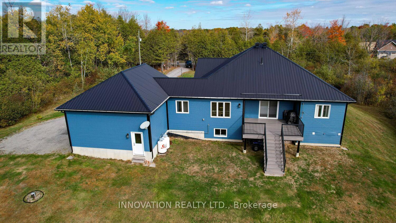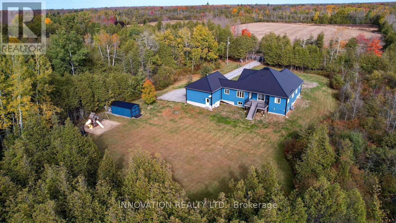934 Maple Hill Road North Grenville, Ontario K0G 1T0
$839,900
Welcome to 934 Maple Hill Road, a remarkable custom-built home (2017, occupied 2018) set on approx 4 ACRES located just 10 minutes from vibrant Kemptville. The scenic drive along Maple Hill Road is lined with towering maples, offering a picturesque approach to this tranquil country retreat.This spacious bungalow offers approximately 2,027 sq ft of living space on the main level with 4 bedrooms, plus 2 additional bedrooms on the lower level and 3 full bathrooms in total. The primary suite is a true haven featuring a luxurious 5-piece ensuite with radiant heated floors. The bright open-concept living area showcases large windows, a cozy propane fireplace, and a family-sized eat-in kitchen ideal for gatherings.The lower level is nearly complete, with an expansive rec room (ceiling to finish) and two generous bedrooms perfect for guests or multi-generational living.Enjoy peaceful mornings or summer evenings on the covered lanai deck overlooking the vast backyard that offers space, privacy and natural beauty. Additional highlights include a durable METAL ROOF, ICF foundation, oversized two-car garage, and a complete water treatment system. All appliances, washer/dryer, and microwave are included.Located less than 3 minutes to Hwy 416, this home combines modern comfort, thoughtful design, and a serene rural setting an exceptional find for families and those seeking space without compromise, just minutes from the growing amenities of Kemptville. (id:50886)
Property Details
| MLS® Number | X12461574 |
| Property Type | Single Family |
| Community Name | 803 - North Grenville Twp (Kemptville South) |
| Features | Wooded Area, Carpet Free, Sump Pump |
| Parking Space Total | 8 |
| Structure | Shed |
Building
| Bathroom Total | 3 |
| Bedrooms Above Ground | 4 |
| Bedrooms Below Ground | 2 |
| Bedrooms Total | 6 |
| Amenities | Fireplace(s) |
| Appliances | Water Heater, Dishwasher, Dryer, Microwave, Storage Shed, Stove, Washer, Refrigerator |
| Architectural Style | Bungalow |
| Basement Development | Partially Finished |
| Basement Type | Full (partially Finished) |
| Construction Style Attachment | Detached |
| Cooling Type | Central Air Conditioning |
| Exterior Finish | Stone, Vinyl Siding |
| Fireplace Present | Yes |
| Fireplace Total | 1 |
| Foundation Type | Concrete |
| Heating Fuel | Propane |
| Heating Type | Forced Air |
| Stories Total | 1 |
| Size Interior | 2,000 - 2,500 Ft2 |
| Type | House |
Parking
| Attached Garage | |
| Garage |
Land
| Acreage | No |
| Sewer | Septic System |
| Size Depth | 871 Ft ,4 In |
| Size Frontage | 200 Ft |
| Size Irregular | 200 X 871.4 Ft |
| Size Total Text | 200 X 871.4 Ft |
| Zoning Description | Residential |
Rooms
| Level | Type | Length | Width | Dimensions |
|---|---|---|---|---|
| Basement | Family Room | 9.26 m | 6.65 m | 9.26 m x 6.65 m |
| Basement | Bedroom 5 | 4.36 m | 3.71 m | 4.36 m x 3.71 m |
| Basement | Office | 4.36 m | 3.32 m | 4.36 m x 3.32 m |
| Basement | Exercise Room | 17.4 m | 17.7 m | 17.4 m x 17.7 m |
| Main Level | Living Room | 9.37 m | 5.83 m | 9.37 m x 5.83 m |
| Main Level | Dining Room | 7.22 m | 3.42 m | 7.22 m x 3.42 m |
| Main Level | Kitchen | 7.69 m | 3.14 m | 7.69 m x 3.14 m |
| Main Level | Primary Bedroom | 4.77 m | 5.37 m | 4.77 m x 5.37 m |
| Main Level | Bedroom 2 | 3.77 m | 3.46 m | 3.77 m x 3.46 m |
| Main Level | Bedroom 3 | 3.77 m | 2.8 m | 3.77 m x 2.8 m |
| Main Level | Bedroom 4 | 3.77 m | 3.37 m | 3.77 m x 3.37 m |
Contact Us
Contact us for more information
Andrea Geauvreau
Broker
8221 Campeau Drive Unit B
Kanata, Ontario K2T 0A2
(613) 755-2278
(613) 755-2279
www.innovationrealty.ca/
Christine Mackay
Broker
8221 Campeau Drive Unit B
Kanata, Ontario K2T 0A2
(613) 755-2278
(613) 755-2279
www.innovationrealty.ca/

