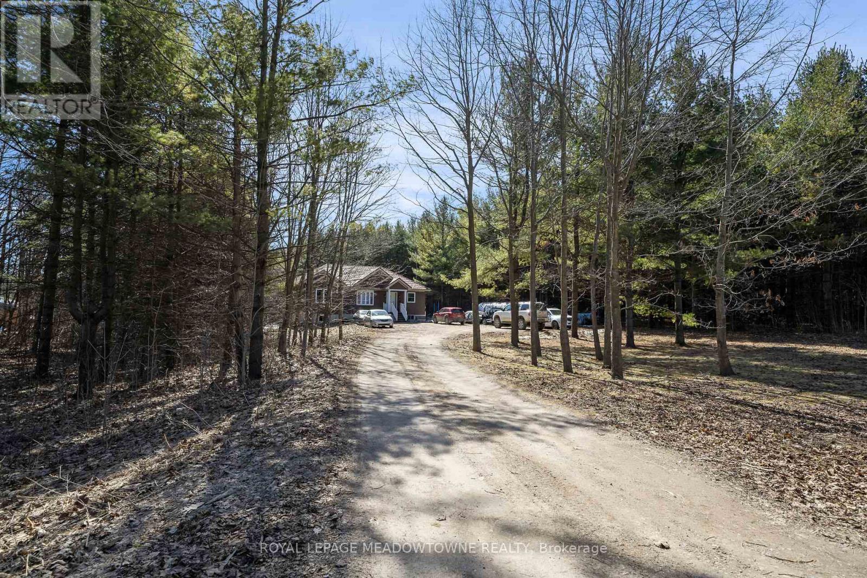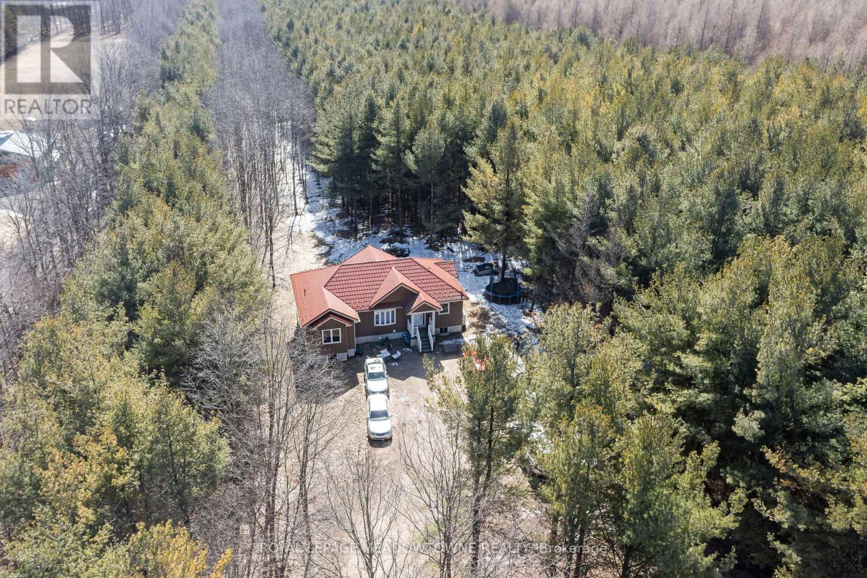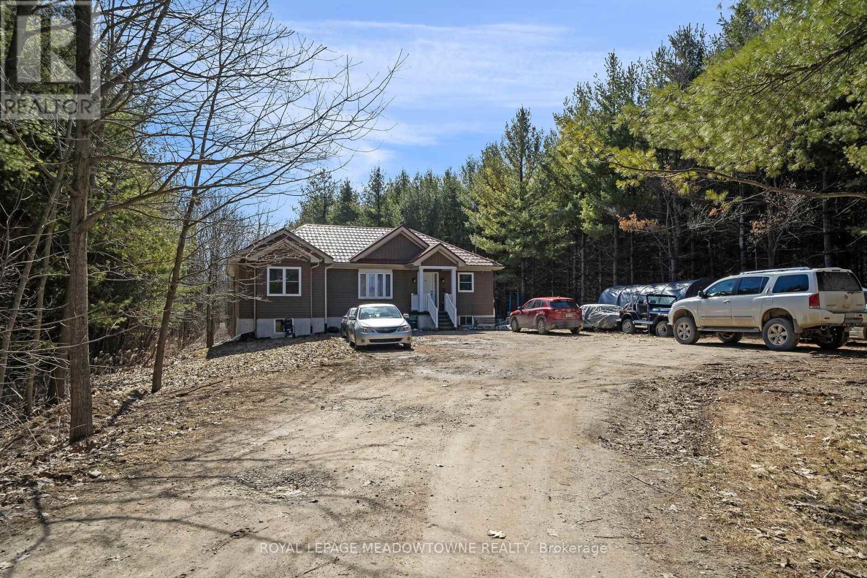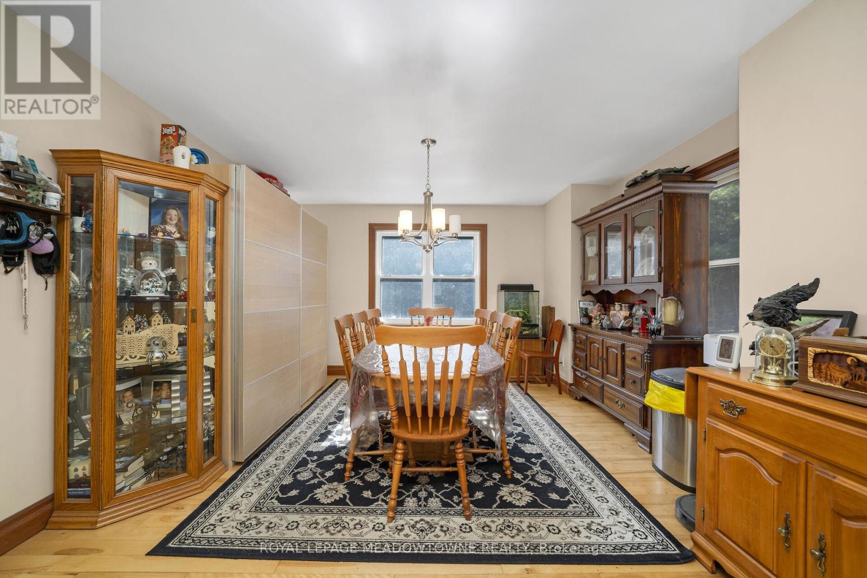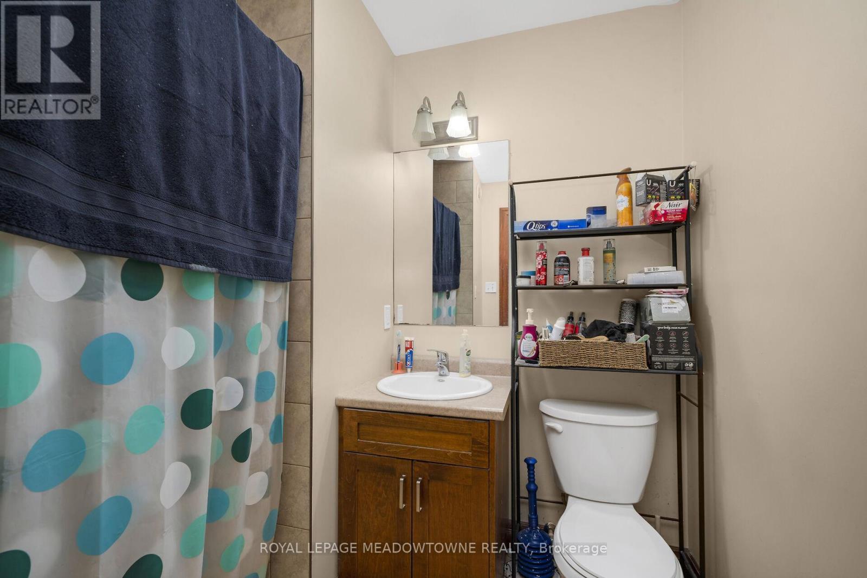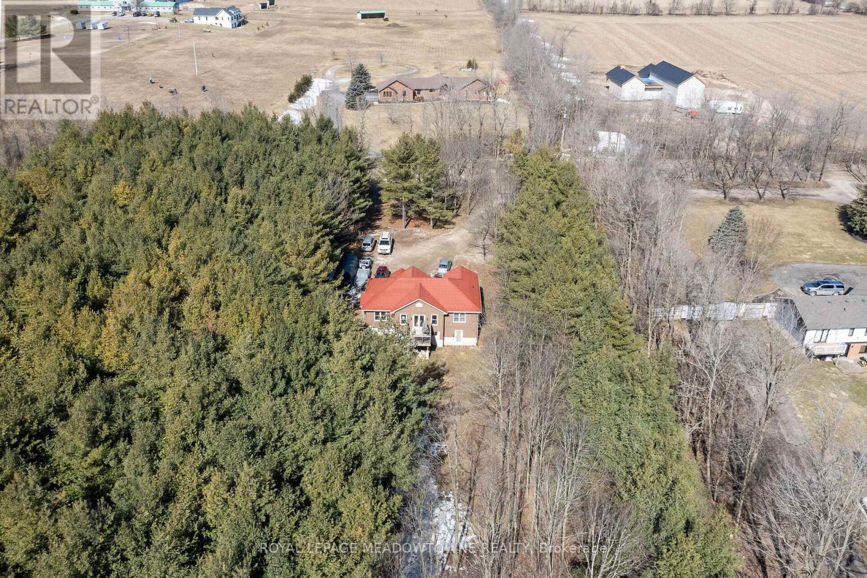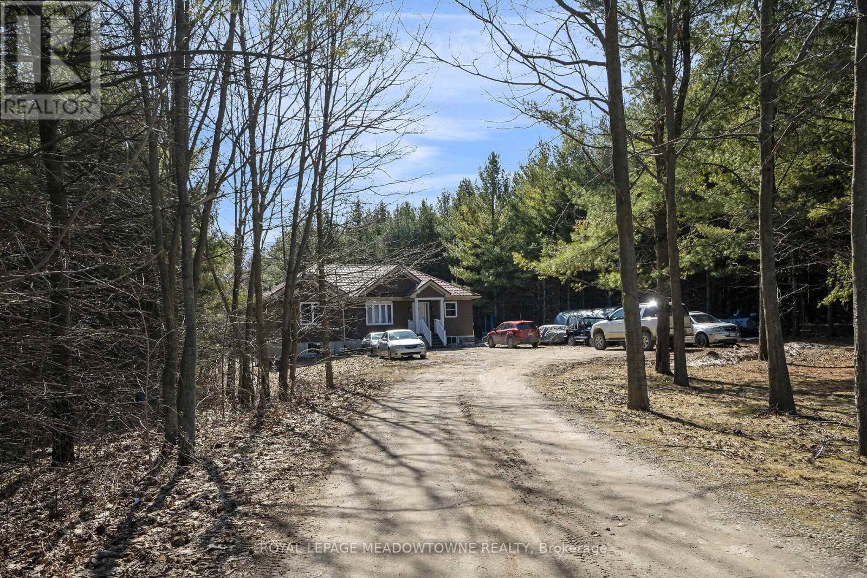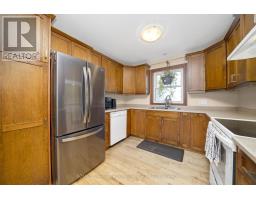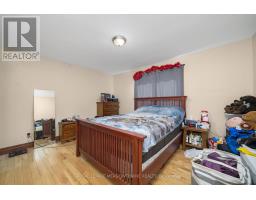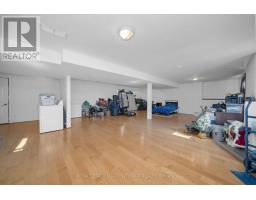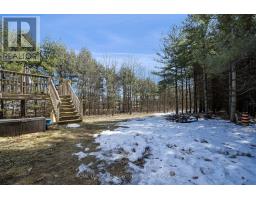9341 Sideroad 9 Erin, Ontario L7J 2L8
$1,290,000
This 2013 raised bungalow sits on a peaceful one-acre lot surrounded by mature trees, tucked away on a quiet country road. It offers a perfect balance of rural tranquility and modern convenience, with schools, shopping, and GO stations in Acton and Georgetown just a short drive away. Inside, the main floor boasts hardwood flooring throughout and an open-concept kitchen and dining area, ideal for everyday living and entertaining. The spacious living room is perfect for family gatherings and opens onto a deck where you can relax and enjoy the natural surroundings. The primary bedroom serves as a private retreat with a three-piece ensuite. The bright walk-out basement extends the living space, featuring a large recreation room with above-ground windows, a fourth bedroom, and a convenient laundry area. Modern upgrades include a durable metal roof, a newly installed propane furnace (2024), and central air conditioning for year-round comfort. With ample parking and a peaceful setting, this home is ideal for those seeking country living with easy access to town. Bell high-speed internet ensures reliable connectivity for work or entertainment. The current tenants would love to stay, making this a great investment opportunity or personal retreat. The property is being sold as-is, excluding tenant belongings. (id:50886)
Property Details
| MLS® Number | X12046416 |
| Property Type | Single Family |
| Community Name | Rural Erin |
| Community Features | School Bus |
| Easement | Unknown |
| Equipment Type | Propane Tank |
| Features | Wooded Area, Partially Cleared, Carpet Free |
| Parking Space Total | 10 |
| Rental Equipment Type | Propane Tank |
| Structure | Deck, Porch |
Building
| Bathroom Total | 2 |
| Bedrooms Above Ground | 3 |
| Bedrooms Below Ground | 1 |
| Bedrooms Total | 4 |
| Age | 6 To 15 Years |
| Appliances | Water Purifier, Water Softener, Water Treatment |
| Architectural Style | Raised Bungalow |
| Basement Features | Walk Out |
| Basement Type | Full |
| Construction Style Attachment | Detached |
| Cooling Type | Central Air Conditioning, Air Exchanger |
| Exterior Finish | Vinyl Siding |
| Fire Protection | Monitored Alarm, Security System, Smoke Detectors |
| Foundation Type | Poured Concrete |
| Heating Fuel | Propane |
| Heating Type | Forced Air |
| Stories Total | 1 |
| Size Interior | 1,100 - 1,500 Ft2 |
| Type | House |
| Utility Water | Drilled Well |
Parking
| No Garage |
Land
| Access Type | Year-round Access |
| Acreage | No |
| Sewer | Septic System |
| Size Depth | 300 Ft |
| Size Frontage | 150 Ft |
| Size Irregular | 150 X 300 Ft |
| Size Total Text | 150 X 300 Ft|1/2 - 1.99 Acres |
| Zoning Description | A2 |
Rooms
| Level | Type | Length | Width | Dimensions |
|---|---|---|---|---|
| Basement | Bedroom 4 | 3.85 m | 3.33 m | 3.85 m x 3.33 m |
| Basement | Laundry Room | 2.77 m | 2.48 m | 2.77 m x 2.48 m |
| Basement | Recreational, Games Room | 7.54 m | 5.72 m | 7.54 m x 5.72 m |
| Main Level | Living Room | 4.67 m | 4.39 m | 4.67 m x 4.39 m |
| Main Level | Dining Room | 4.56 m | 3.52 m | 4.56 m x 3.52 m |
| Main Level | Kitchen | 2.72 m | 2.72 m | 2.72 m x 2.72 m |
| Main Level | Foyer | 2.76 m | 1.38 m | 2.76 m x 1.38 m |
| Main Level | Bathroom | 2.36 m | 2.52 m | 2.36 m x 2.52 m |
| Main Level | Primary Bedroom | 3.38 m | 3.34 m | 3.38 m x 3.34 m |
| Main Level | Bathroom | 2.5 m | 1.47 m | 2.5 m x 1.47 m |
| Main Level | Bedroom 2 | 3.38 m | 3.02 m | 3.38 m x 3.02 m |
| Main Level | Bedroom 3 | 3.64 m | 3.39 m | 3.64 m x 3.39 m |
Utilities
| Wireless | Available |
https://www.realtor.ca/real-estate/28084912/9341-sideroad-9-erin-rural-erin
Contact Us
Contact us for more information
Denise Dilbey
Broker
(416) 919-9802
www.ddilbey.com/
www.facebook.com/denisedilbeyrealtor
twitter.com/ddilbey
www.linkedin.com/in/link2realestate
324 Guelph Street Suite 12
Georgetown, Ontario L7G 4B5
(905) 877-8262


