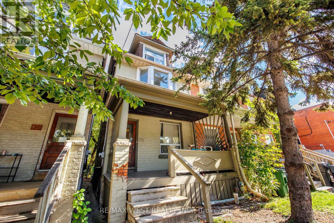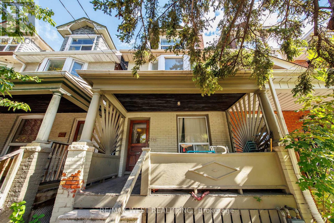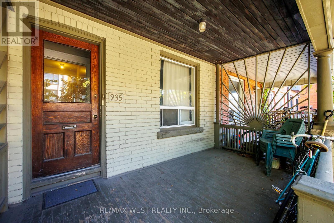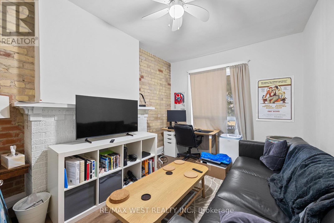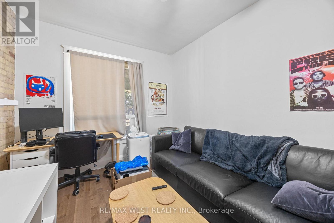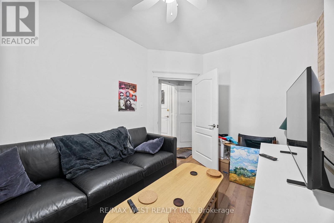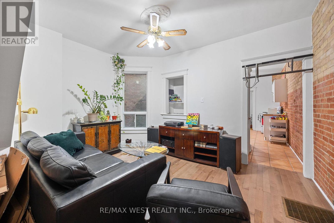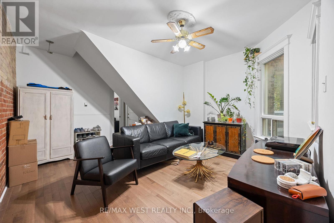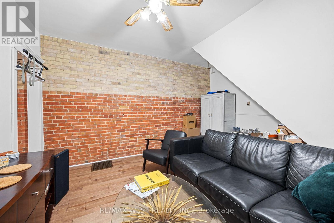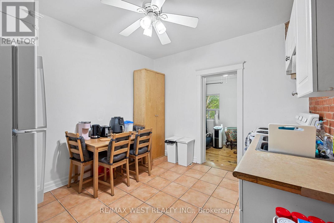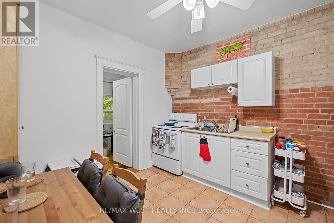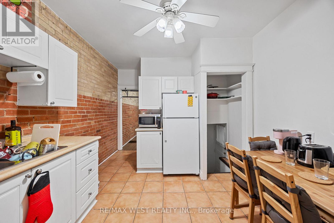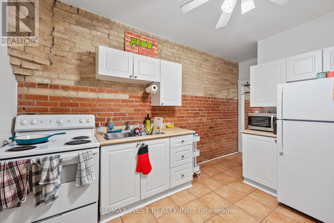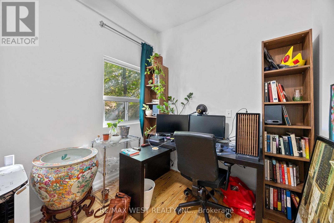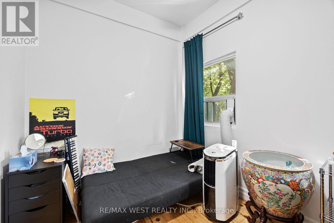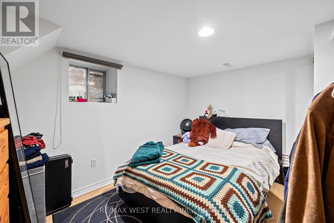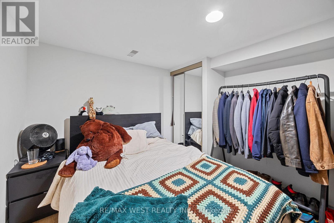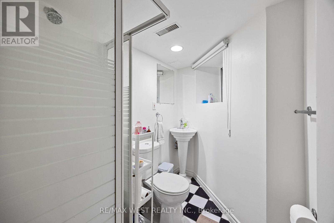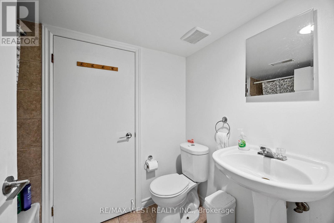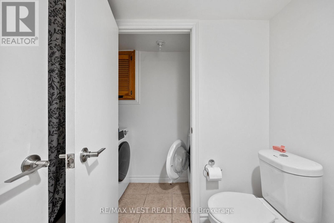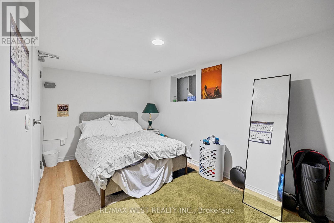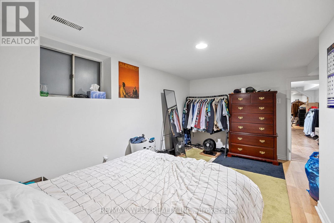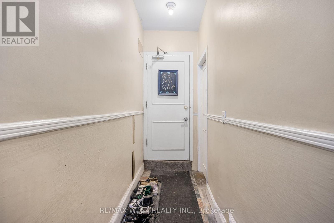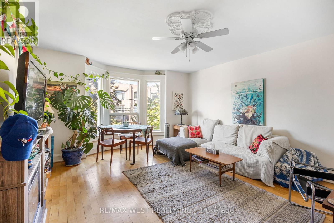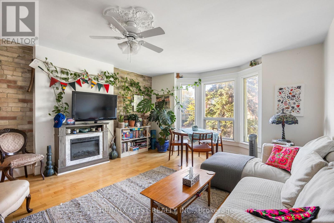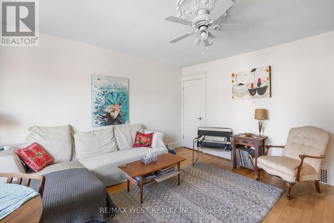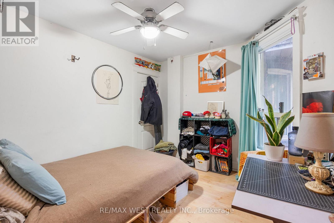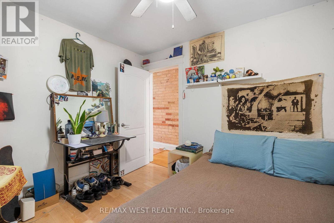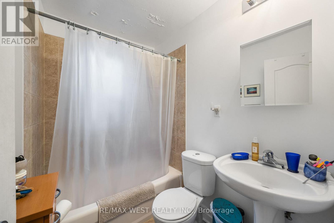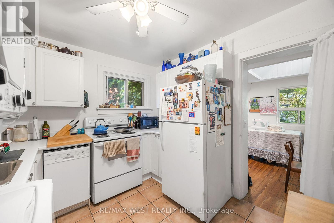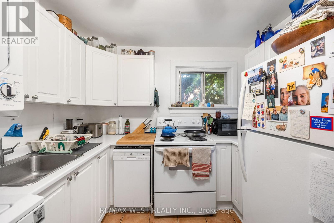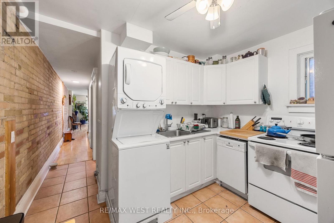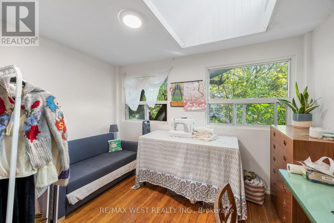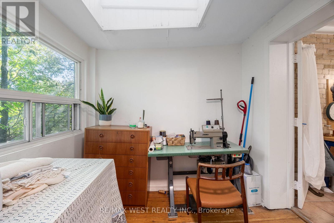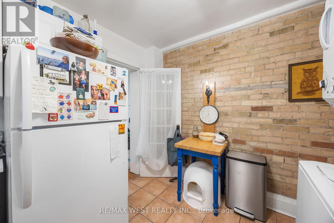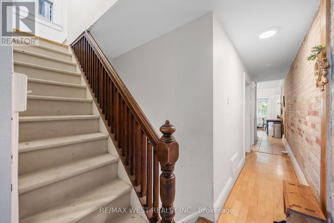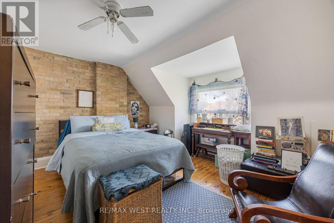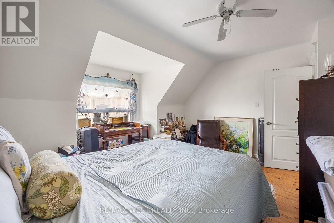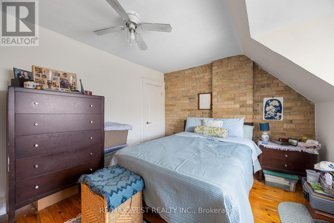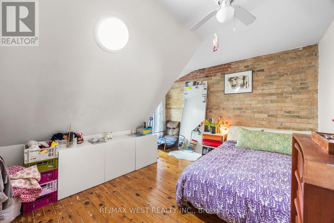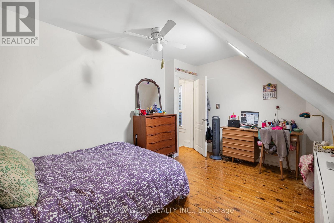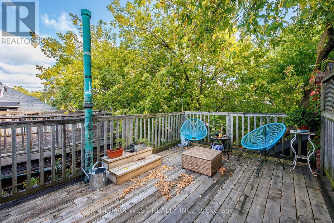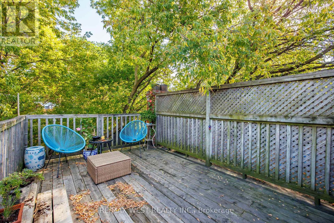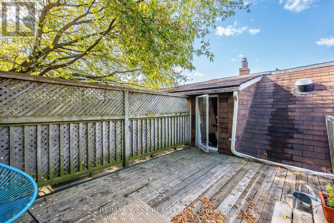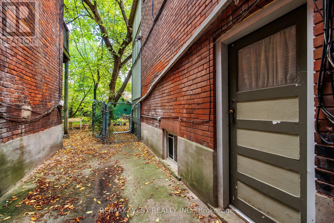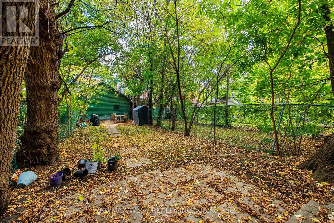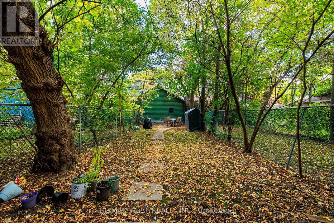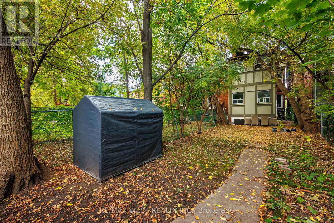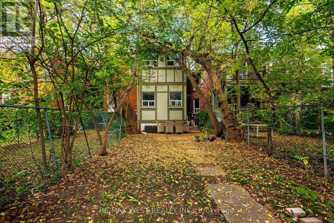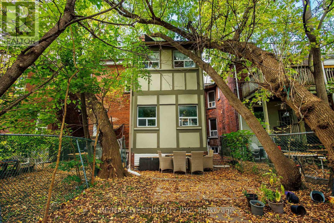935 Bathurst Street Toronto, Ontario M5R 3G4
$1,100,000
A Well-Maintained 2.5 Storey Semi In The Heart Of The Annex Featuring Two Spacious 3-Bedroom Units. Both Suites Are Fully Tenanted With Steady, Reliable Occupants, Making This An Ideal Turn-Key Investment With Strong, Consistent Income. The Property Has Been Carefully Maintained And Updated, Offering Excellent Long-Term Value. Located In One Of Toronto's Most Sought-After Neighbourhoods-Steps To Public Transit, Shopping, Restaurants, And The University Of Toronto. Financials Available Upon Request. A Superb Opportunity For Investors Seeking Stability, Character, And Prime Location On Bathurst Street. (id:50886)
Property Details
| MLS® Number | C12486768 |
| Property Type | Single Family |
| Community Name | Annex |
Building
| Bathroom Total | 3 |
| Bedrooms Above Ground | 5 |
| Bedrooms Below Ground | 2 |
| Bedrooms Total | 7 |
| Appliances | Water Heater, Water Meter, Dryer, Two Stoves, Washer, Two Refrigerators |
| Basement Development | Finished |
| Basement Type | N/a (finished) |
| Construction Style Attachment | Semi-detached |
| Cooling Type | None |
| Exterior Finish | Brick |
| Flooring Type | Wood, Tile, Laminate |
| Foundation Type | Unknown |
| Heating Fuel | Natural Gas |
| Heating Type | Forced Air |
| Stories Total | 3 |
| Size Interior | 1,500 - 2,000 Ft2 |
| Type | House |
| Utility Water | Municipal Water |
Parking
| No Garage |
Land
| Acreage | No |
| Sewer | Septic System |
| Size Depth | 136 Ft |
| Size Frontage | 17 Ft |
| Size Irregular | 17 X 136 Ft |
| Size Total Text | 17 X 136 Ft |
Rooms
| Level | Type | Length | Width | Dimensions |
|---|---|---|---|---|
| Second Level | Family Room | 4.24 m | 4.75 m | 4.24 m x 4.75 m |
| Second Level | Kitchen | 3.07 m | 2.79 m | 3.07 m x 2.79 m |
| Second Level | Bedroom | 3.2 m | 2.92 m | 3.2 m x 2.92 m |
| Second Level | Dining Room | 3.07 m | 2.57 m | 3.07 m x 2.57 m |
| Third Level | Bedroom | 4.24 m | 4.14 m | 4.24 m x 4.14 m |
| Third Level | Bedroom | 4.24 m | 3.76 m | 4.24 m x 3.76 m |
| Third Level | Other | 3.25 m | 4.72 m | 3.25 m x 4.72 m |
| Basement | Bedroom | 3.28 m | 2.74 m | 3.28 m x 2.74 m |
| Basement | Bedroom | 3.28 m | 3.56 m | 3.28 m x 3.56 m |
| Main Level | Living Room | 4.62 m | 5.54 m | 4.62 m x 5.54 m |
| Main Level | Kitchen | 3.05 m | 4.78 m | 3.05 m x 4.78 m |
| Main Level | Bedroom | 3.94 m | 2.92 m | 3.94 m x 2.92 m |
| Main Level | Bedroom | 3.05 m | 4.24 m | 3.05 m x 4.24 m |
https://www.realtor.ca/real-estate/29042154/935-bathurst-street-toronto-annex-annex
Contact Us
Contact us for more information
Jennifer Rothschild
Broker
www.jenrothschild.ca/
(416) 760-0600
(416) 760-0900

