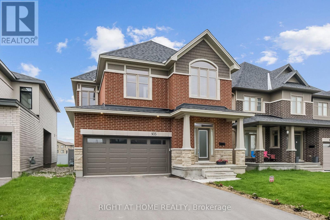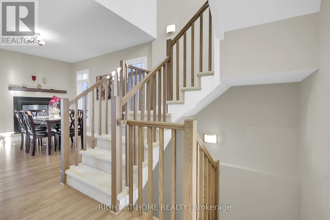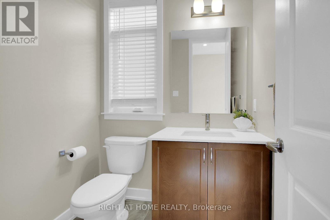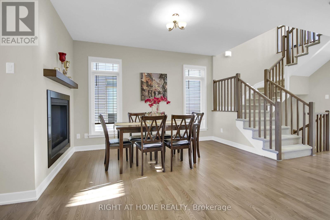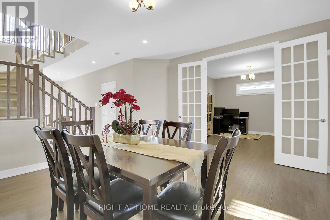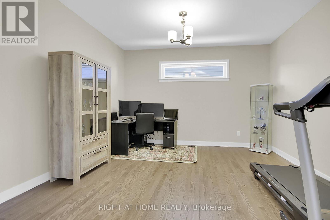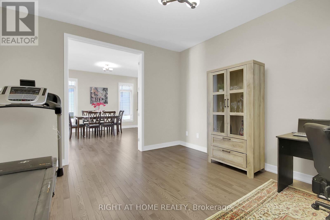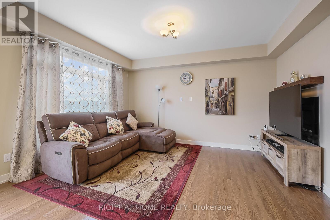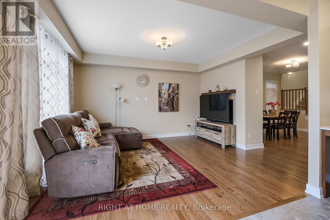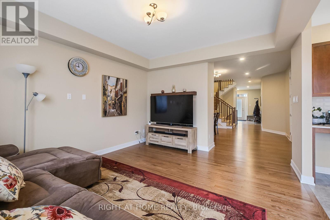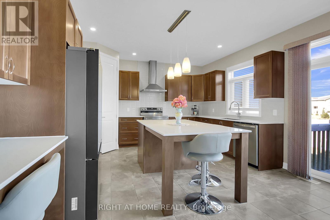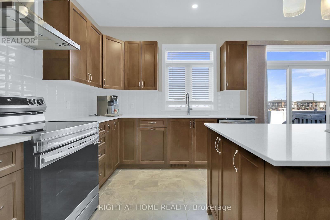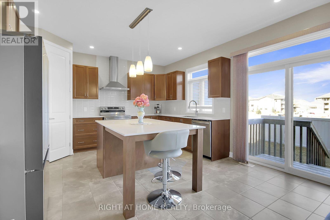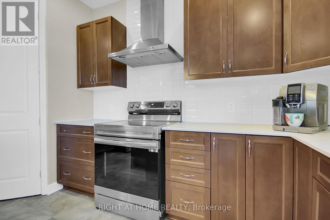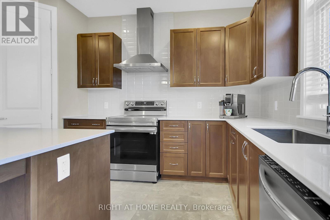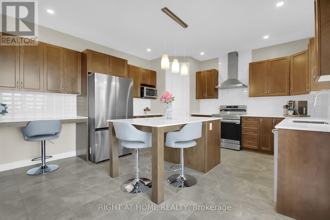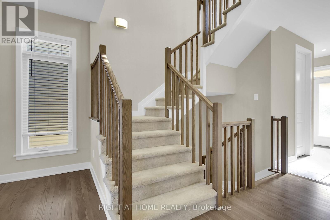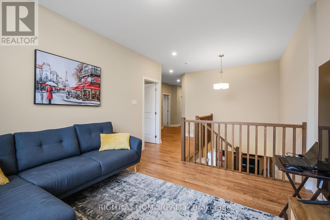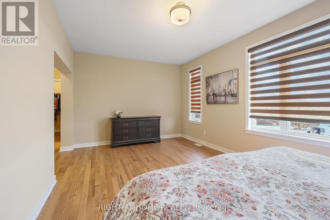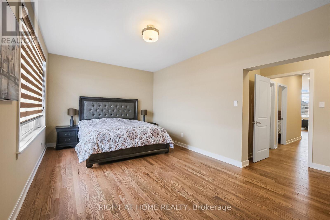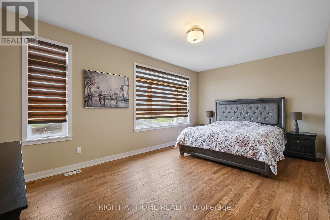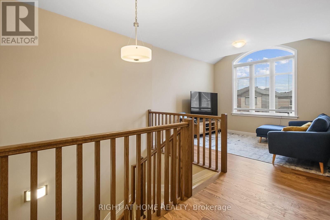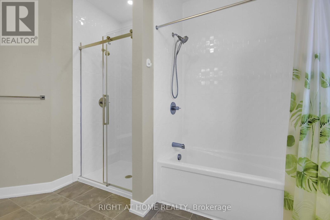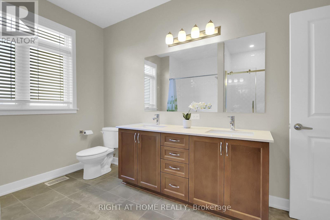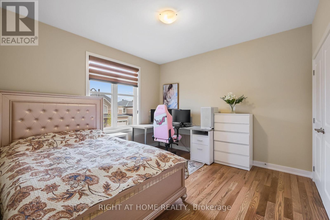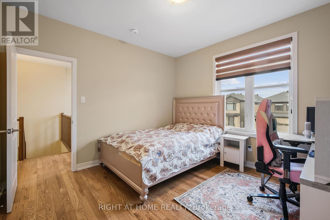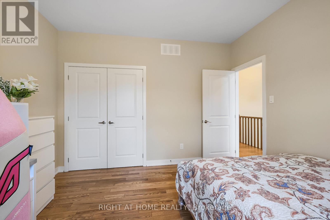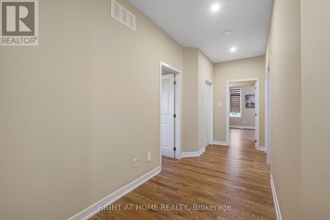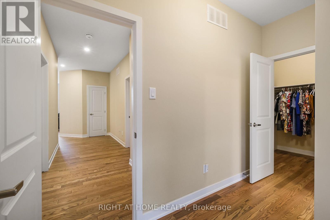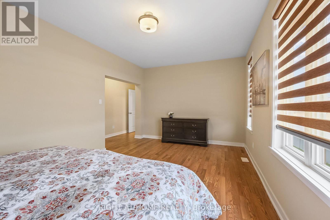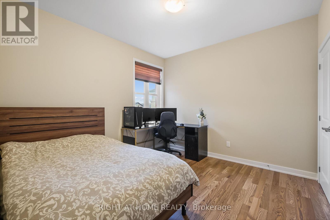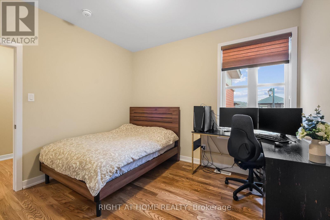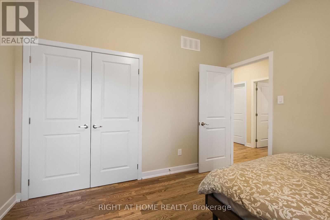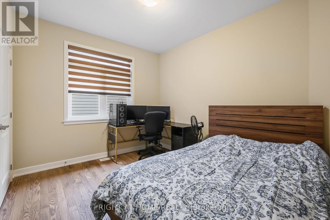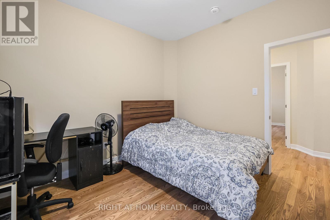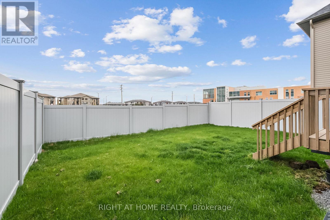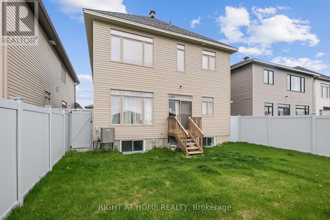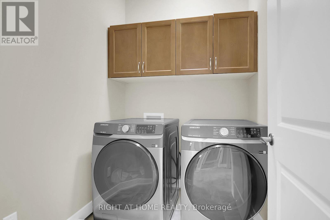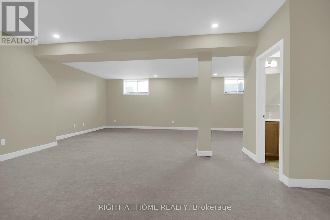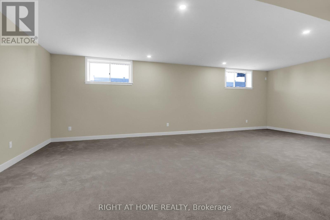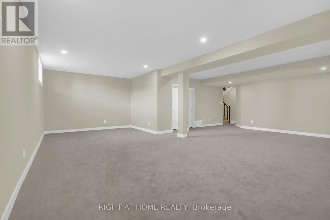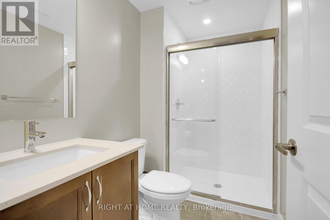935 Embankment Street Ottawa, Ontario K2S 2P7
$995,888
Beautifully upgraded 2023 Claridge-built home offering over 3,300 sq. ft. of finished space. Features include BRAND-NEW solid hardwood on the second floor, hardwood on the main, and carpet only in the basement. The finished basement boasts 8'10" ceilings, a large rec room, full bathroom, generous storage, and is prewired for security. Enjoy 9-foot ceilings on the main and upper levels. Outside, a new PVC fence adds privacy and a clean, modern look. The stylish kitchen includes a quartz island, custom pantry, upgraded cabinets, stainless steel appliances, premium backsplash, and pot & pan drawers. It opens into a bright living and dining area with a double-sided fireplace. Also included: a main-floor office, smart wiring throughout, and a second-floor loft. The spacious primary suite offers a spa-like ensuite with freestanding tub, ceramic surround, and walk-in closet. Three more bedrooms, a full bathroom, and second-floor laundry complete the upper level.Located near top-rated schools, parks, shopping, and transit. Thoughtfully upgraded throughout with quality finishes. (id:50886)
Property Details
| MLS® Number | X12171945 |
| Property Type | Single Family |
| Community Name | 8203 - Stittsville (South) |
| Amenities Near By | Public Transit, Schools |
| Community Features | Community Centre |
| Features | In-law Suite |
| Parking Space Total | 4 |
Building
| Bathroom Total | 4 |
| Bedrooms Above Ground | 4 |
| Bedrooms Total | 4 |
| Age | 0 To 5 Years |
| Amenities | Fireplace(s) |
| Appliances | Garage Door Opener Remote(s), Water Heater, Blinds, Dishwasher, Dryer, Hood Fan, Stove, Washer, Refrigerator |
| Basement Development | Finished |
| Basement Type | Full (finished) |
| Construction Style Attachment | Detached |
| Cooling Type | Central Air Conditioning |
| Exterior Finish | Concrete, Brick |
| Fireplace Present | Yes |
| Fireplace Total | 1 |
| Foundation Type | Concrete |
| Half Bath Total | 1 |
| Heating Fuel | Natural Gas |
| Heating Type | Forced Air |
| Stories Total | 2 |
| Size Interior | 2,500 - 3,000 Ft2 |
| Type | House |
| Utility Water | Municipal Water |
Parking
| Attached Garage | |
| Garage |
Land
| Acreage | No |
| Fence Type | Fully Fenced, Fenced Yard |
| Land Amenities | Public Transit, Schools |
| Sewer | Sanitary Sewer |
| Size Depth | 98 Ft ,3 In |
| Size Frontage | 38 Ft ,6 In |
| Size Irregular | 38.5 X 98.3 Ft |
| Size Total Text | 38.5 X 98.3 Ft |
| Zoning Description | R1z |
https://www.realtor.ca/real-estate/28363880/935-embankment-street-ottawa-8203-stittsville-south
Contact Us
Contact us for more information
Tamir Tal
Salesperson
14 Chamberlain Ave Suite 101
Ottawa, Ontario K1S 1V9
(613) 369-5199
(416) 391-0013
www.rightathomerealty.com/

