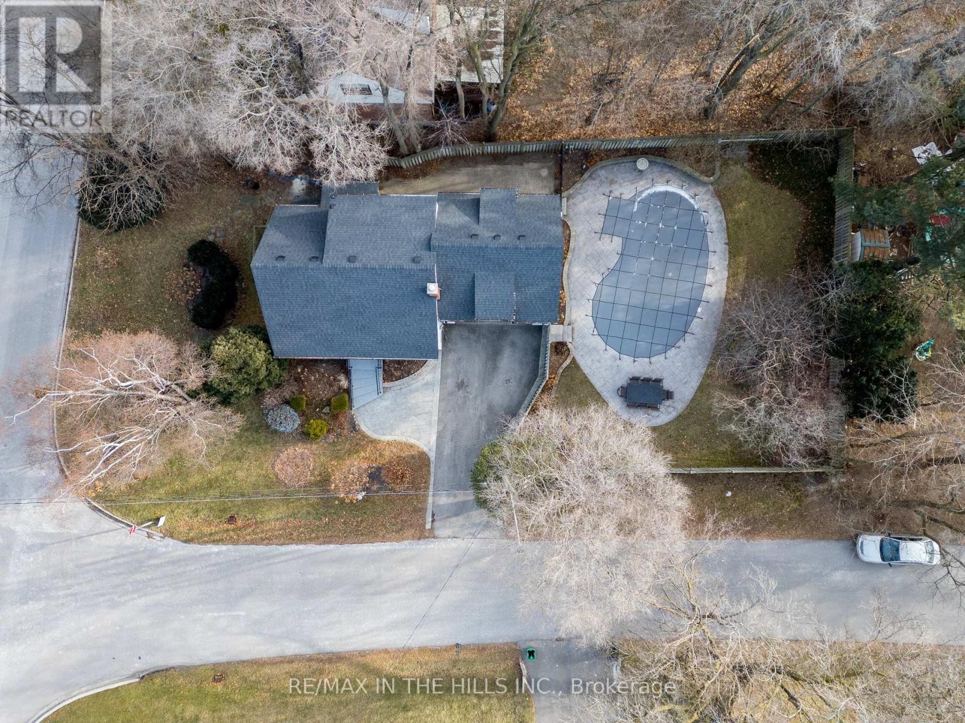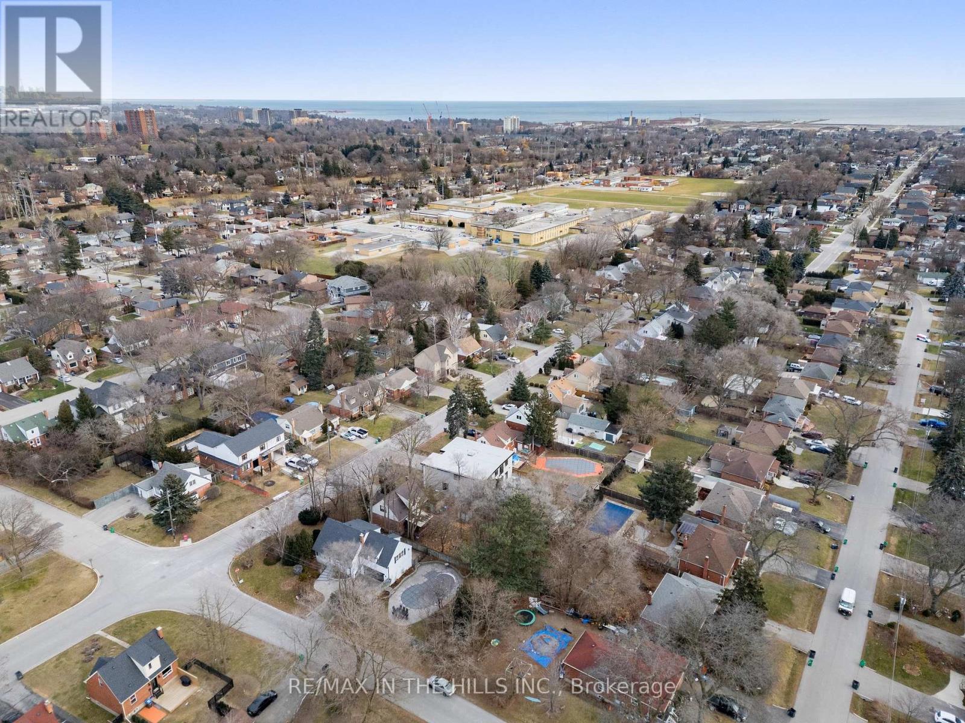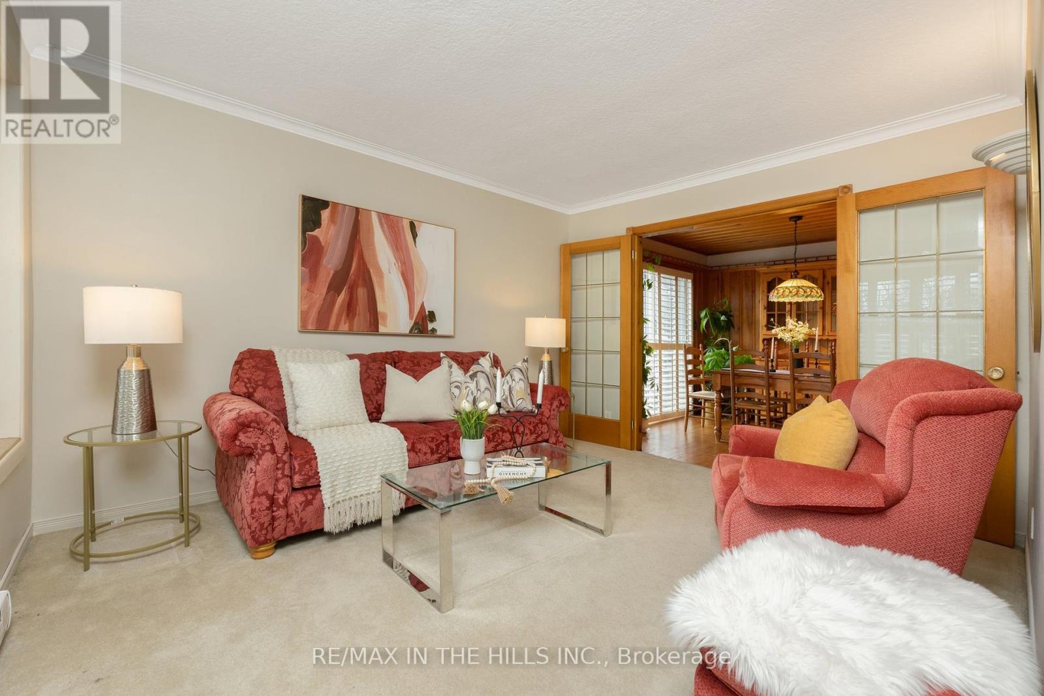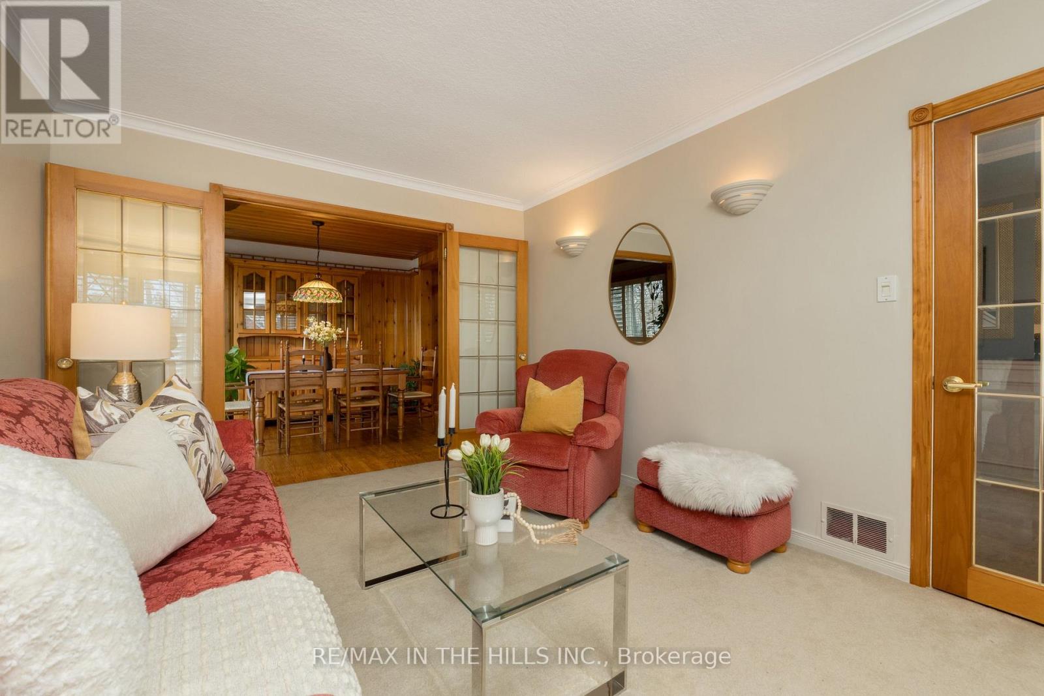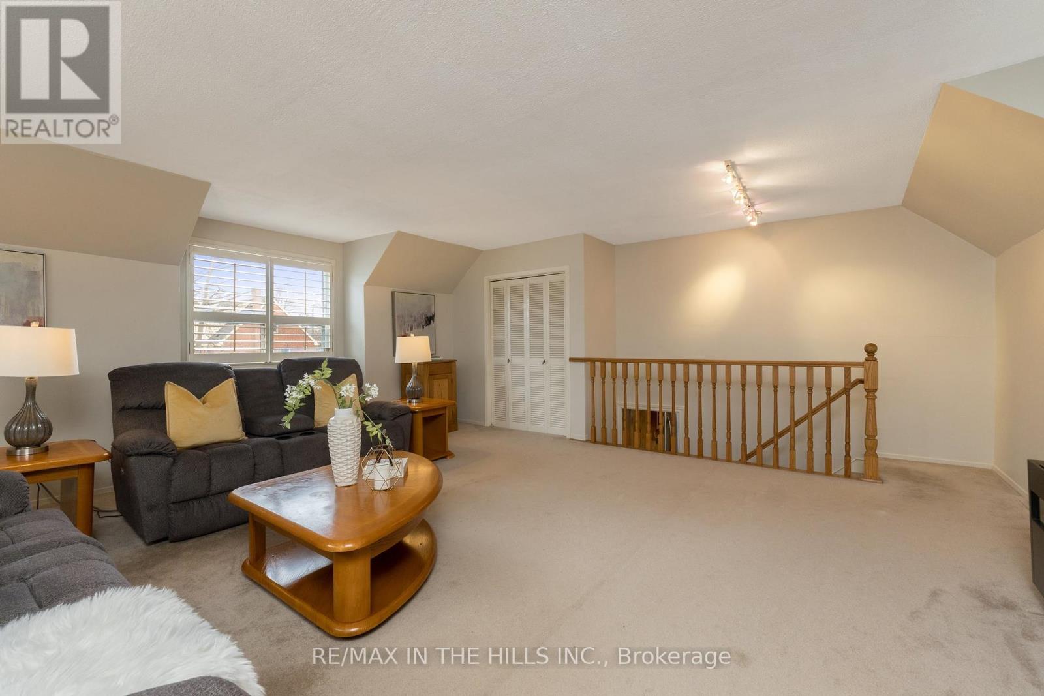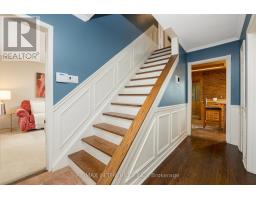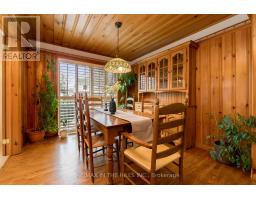936 Dormer Street Mississauga, Ontario L5E 1T5
$1,449,000
Look no further. This must see 3 bedroom 3 bath family home in sought after Lakeview neighbourhood is sure to impress. Unique design with open concept kitchen, large cozy family room with gas fireplace. Main floor bedroom and living room. Finished basement and rec room perfect for a second living room or bedroom. Entertainers delight with private professionally landscaped yard, heated pool and stamped concrete patio. Minutes to the QEW, shopping, transportation, schools and all amenities. This home can not be missed! **** EXTRAS **** Quiet Family Neighbourhood, Corner Lot, In Ground Heated Pool & Backyard Oasis, In-Ground Sprinkler System, Natural Gas BBQ Line, Back-Water Valve, Large Family Room w/Gas Fireplace, Freshly Painted. (id:50886)
Property Details
| MLS® Number | W11913245 |
| Property Type | Single Family |
| Community Name | Lakeview |
| AmenitiesNearBy | Park, Schools |
| CommunityFeatures | Community Centre, School Bus |
| ParkingSpaceTotal | 5 |
| PoolType | Inground Pool |
| Structure | Shed |
Building
| BathroomTotal | 3 |
| BedroomsAboveGround | 3 |
| BedroomsTotal | 3 |
| Amenities | Fireplace(s) |
| Appliances | Water Heater, Blinds, Dishwasher, Dryer, Microwave, Refrigerator, Stove, Washer, Window Coverings |
| BasementDevelopment | Finished |
| BasementType | N/a (finished) |
| ConstructionStyleAttachment | Detached |
| CoolingType | Central Air Conditioning |
| ExteriorFinish | Aluminum Siding |
| FireProtection | Security System |
| FireplacePresent | Yes |
| FireplaceTotal | 1 |
| FlooringType | Carpeted, Hardwood, Tile, Laminate |
| FoundationType | Block |
| HalfBathTotal | 1 |
| HeatingFuel | Natural Gas |
| HeatingType | Forced Air |
| StoriesTotal | 2 |
| SizeInterior | 1499.9875 - 1999.983 Sqft |
| Type | House |
| UtilityWater | Municipal Water |
Parking
| Attached Garage |
Land
| Acreage | No |
| FenceType | Fenced Yard |
| LandAmenities | Park, Schools |
| Sewer | Sanitary Sewer |
| SizeDepth | 135 Ft |
| SizeFrontage | 56 Ft |
| SizeIrregular | 56 X 135 Ft |
| SizeTotalText | 56 X 135 Ft|under 1/2 Acre |
Rooms
| Level | Type | Length | Width | Dimensions |
|---|---|---|---|---|
| Second Level | Primary Bedroom | 4.83 m | 3.63 m | 4.83 m x 3.63 m |
| Second Level | Bedroom 2 | 4.72 m | 3.48 m | 4.72 m x 3.48 m |
| Basement | Recreational, Games Room | 6.88 m | 2.95 m | 6.88 m x 2.95 m |
| Basement | Exercise Room | 3.05 m | 1.65 m | 3.05 m x 1.65 m |
| Basement | Laundry Room | 4.78 m | 3.02 m | 4.78 m x 3.02 m |
| Main Level | Living Room | 3.96 m | 3.35 m | 3.96 m x 3.35 m |
| Main Level | Dining Room | 3.35 m | 3.05 m | 3.35 m x 3.05 m |
| Main Level | Kitchen | 5.18 m | 3.66 m | 5.18 m x 3.66 m |
| Main Level | Bedroom 3 | 3.28 m | 2.97 m | 3.28 m x 2.97 m |
| Upper Level | Great Room | 6.55 m | 6.45 m | 6.55 m x 6.45 m |
https://www.realtor.ca/real-estate/27778804/936-dormer-street-mississauga-lakeview-lakeview
Interested?
Contact us for more information
Mark Vetere
Salesperson
933009 Airport Road
Caledon, Ontario L9W 2Z2
Jeff Vetere
Salesperson
933009 Airport Road
Caledon, Ontario L9W 2Z2




