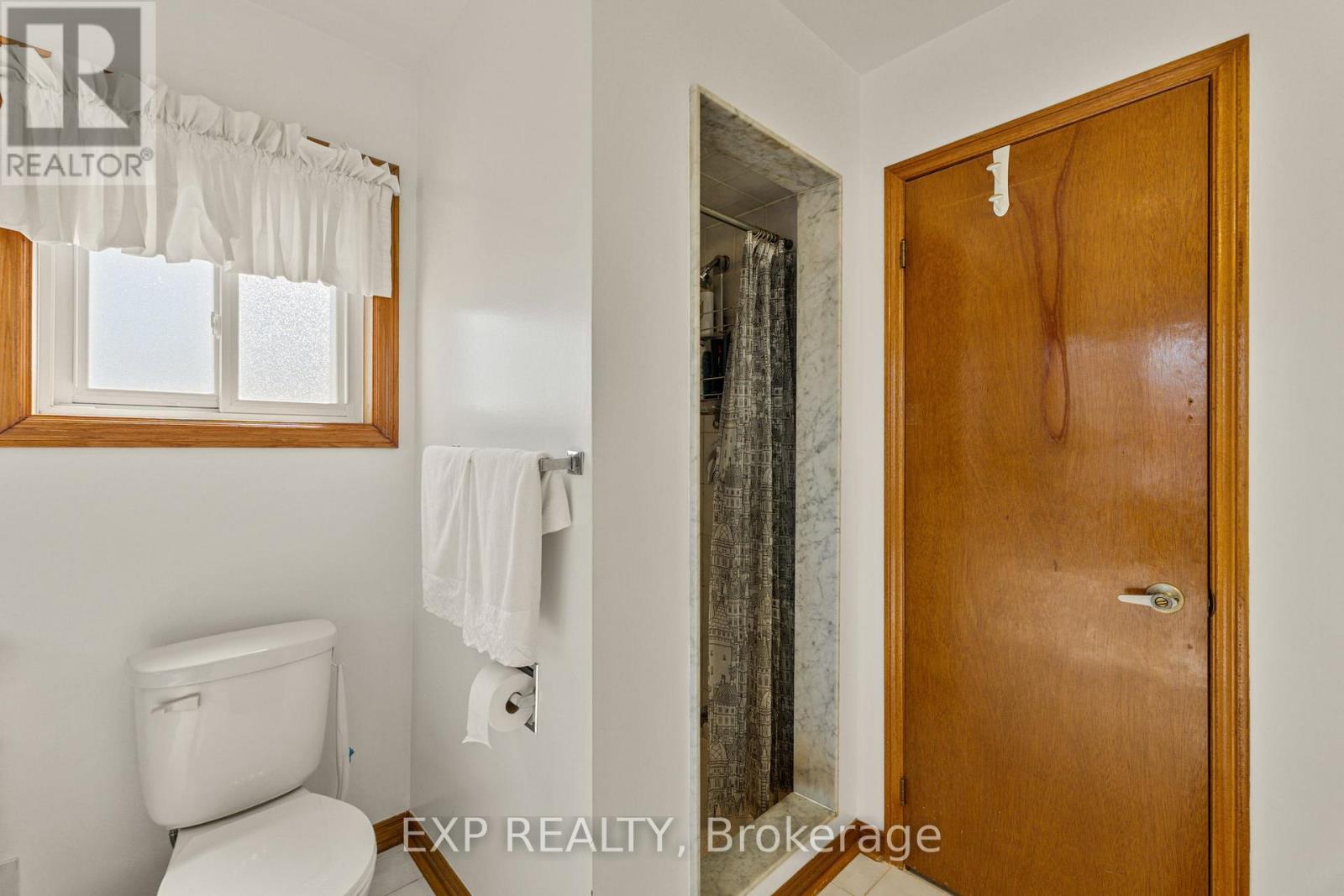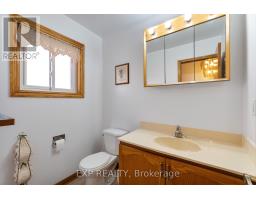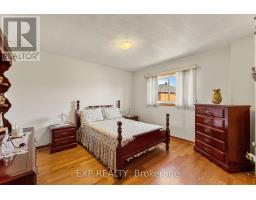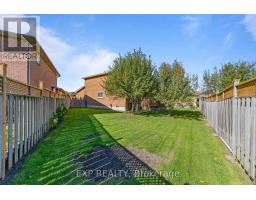4 Bedroom
3 Bathroom
2499.9795 - 2999.975 sqft
Fireplace
Central Air Conditioning
Forced Air
$1,499,000
Well-maintained 4-bedroom, 3-bathroom detached 2-storey home located in the sought-after East Credit community of Mississauga. Offering 2756 sq ft of above ground living space , the main floor features a bright living room with bay windows, an elegant dining area, and a cozy family room with a wood fireplace, bar sink, and backyard views. The kitchen includes a breakfast area with a walk-out to the backyard, complete with a deck and garden shed. A laundry room with access to the garage is also on the main floor. Upstairs, hardwood flooring extends throughout, including the primary bedroom, which offers a 5-piece ensuite, a walk-in closet, and an additional sliding door closet. Situated at the end of a quiet cul-de-sac, the home is just minutes away from Square One Shopping Centre, restaurants, groceries, public transit, and major highways. This property has been lovingly maintained and offers both comfort and convenience. **** EXTRAS **** Furnace (2019), AC (2019), HWT (2019), Upstairs Hardwood Flooring (2018) (id:50886)
Property Details
|
MLS® Number
|
W9397410 |
|
Property Type
|
Single Family |
|
Community Name
|
East Credit |
|
ParkingSpaceTotal
|
6 |
|
Structure
|
Shed |
Building
|
BathroomTotal
|
3 |
|
BedroomsAboveGround
|
4 |
|
BedroomsTotal
|
4 |
|
Amenities
|
Fireplace(s) |
|
Appliances
|
Water Heater, Dryer, Refrigerator, Stove, Washer, Window Coverings |
|
BasementDevelopment
|
Unfinished |
|
BasementType
|
N/a (unfinished) |
|
ConstructionStyleAttachment
|
Detached |
|
CoolingType
|
Central Air Conditioning |
|
ExteriorFinish
|
Brick |
|
FireplacePresent
|
Yes |
|
FlooringType
|
Tile, Hardwood, Carpeted |
|
FoundationType
|
Poured Concrete |
|
HalfBathTotal
|
1 |
|
HeatingFuel
|
Natural Gas |
|
HeatingType
|
Forced Air |
|
StoriesTotal
|
2 |
|
SizeInterior
|
2499.9795 - 2999.975 Sqft |
|
Type
|
House |
|
UtilityWater
|
Municipal Water |
Parking
Land
|
Acreage
|
No |
|
Sewer
|
Sanitary Sewer |
|
SizeDepth
|
132 Ft ,10 In |
|
SizeFrontage
|
24 Ft ,2 In |
|
SizeIrregular
|
24.2 X 132.9 Ft ; 59.17x105.34x8.05x8.05x8.05x133.06x46.00 |
|
SizeTotalText
|
24.2 X 132.9 Ft ; 59.17x105.34x8.05x8.05x8.05x133.06x46.00 |
Rooms
| Level |
Type |
Length |
Width |
Dimensions |
|
Second Level |
Bedroom 4 |
3.79 m |
3.48 m |
3.79 m x 3.48 m |
|
Second Level |
Primary Bedroom |
5.46 m |
3.48 m |
5.46 m x 3.48 m |
|
Second Level |
Bedroom 2 |
3.79 m |
3.48 m |
3.79 m x 3.48 m |
|
Second Level |
Bedroom 3 |
3.33 m |
3.48 m |
3.33 m x 3.48 m |
|
Main Level |
Foyer |
3.66 m |
3.45 m |
3.66 m x 3.45 m |
|
Main Level |
Living Room |
5.21 m |
3.45 m |
5.21 m x 3.45 m |
|
Main Level |
Dining Room |
4.57 m |
3.48 m |
4.57 m x 3.48 m |
|
Main Level |
Kitchen |
7.06 m |
3.48 m |
7.06 m x 3.48 m |
|
Main Level |
Eating Area |
7.06 m |
3.48 m |
7.06 m x 3.48 m |
|
Main Level |
Family Room |
5.77 m |
3.5 m |
5.77 m x 3.5 m |
|
Main Level |
Laundry Room |
1.68 m |
3.48 m |
1.68 m x 3.48 m |
https://www.realtor.ca/real-estate/27544113/936-summerbreeze-court-mississauga-east-credit-east-credit

















































































